Kitchen with Light Wood Cabinets and White Benchtop Design Ideas
Refine by:
Budget
Sort by:Popular Today
81 - 100 of 12,084 photos
Item 1 of 3
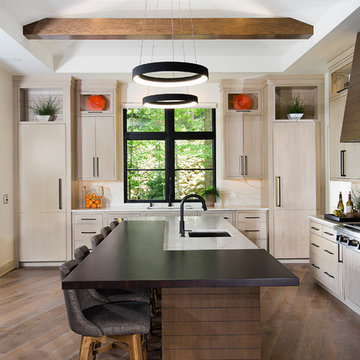
Builder: BDR Executive Custom Homes
Architect: 42 North - Architecture + Design
Interior Design: Christine DiMaria Design
Photographer: Chuck Heiney
Inspiration for an expansive modern l-shaped open plan kitchen in Grand Rapids with an undermount sink, flat-panel cabinets, light wood cabinets, white splashback, marble splashback, stainless steel appliances, with island, brown floor, quartzite benchtops, dark hardwood floors and white benchtop.
Inspiration for an expansive modern l-shaped open plan kitchen in Grand Rapids with an undermount sink, flat-panel cabinets, light wood cabinets, white splashback, marble splashback, stainless steel appliances, with island, brown floor, quartzite benchtops, dark hardwood floors and white benchtop.
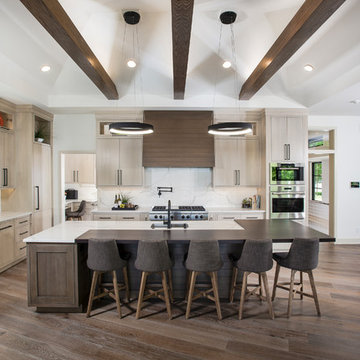
Builder: BDR Executive Custom Homes
Architect: 42 North - Architecture + Design
Interior Design: Christine DiMaria Design
Photographer: Chuck Heiney
Design ideas for an expansive modern l-shaped open plan kitchen in Grand Rapids with an undermount sink, flat-panel cabinets, light wood cabinets, white splashback, marble splashback, stainless steel appliances, with island, brown floor, quartzite benchtops, dark hardwood floors and white benchtop.
Design ideas for an expansive modern l-shaped open plan kitchen in Grand Rapids with an undermount sink, flat-panel cabinets, light wood cabinets, white splashback, marble splashback, stainless steel appliances, with island, brown floor, quartzite benchtops, dark hardwood floors and white benchtop.
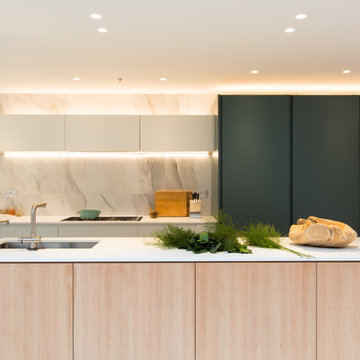
Contemporary kitchen and dining space with Nordic styling for a young family in Kensington. The kitchen is bespoke made and designed by the My-Studio team as part of our joinery offer.
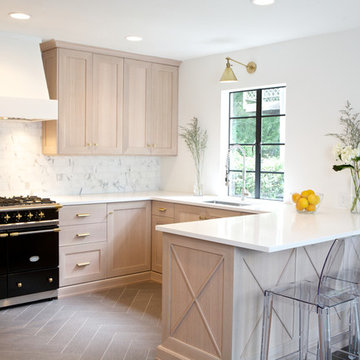
Chris Adams photography
This is an example of a mid-sized transitional u-shaped open plan kitchen in Atlanta with shaker cabinets, light wood cabinets, white splashback, a peninsula, an undermount sink, quartz benchtops, marble splashback, black appliances, porcelain floors, brown floor and white benchtop.
This is an example of a mid-sized transitional u-shaped open plan kitchen in Atlanta with shaker cabinets, light wood cabinets, white splashback, a peninsula, an undermount sink, quartz benchtops, marble splashback, black appliances, porcelain floors, brown floor and white benchtop.

Modern l-shaped kitchen in Melbourne with flat-panel cabinets, light wood cabinets, pink splashback, black appliances, with island, white benchtop, an undermount sink, light hardwood floors and beige floor.

Open format kitchen includes gorgeous custom cabinets, a large underlit island with an induction cooktop and waterfall countertops. Full height slab backsplash and paneled appliances complete the sophisticated design.

Design ideas for a transitional u-shaped kitchen in San Francisco with an undermount sink, shaker cabinets, light wood cabinets, white splashback, stone slab splashback, black appliances, light hardwood floors, with island, beige floor, white benchtop and exposed beam.

Bright and airy cottage great room with natural elements and pops of blue.
Small beach style single-wall open plan kitchen in Orange County with shaker cabinets, light wood cabinets, quartz benchtops, blue splashback, terra-cotta splashback, panelled appliances, with island, white benchtop and vaulted.
Small beach style single-wall open plan kitchen in Orange County with shaker cabinets, light wood cabinets, quartz benchtops, blue splashback, terra-cotta splashback, panelled appliances, with island, white benchtop and vaulted.

Alder slab cabinets with a dead flat raw finish bring a natural element to the kitchen design.
Design ideas for an expansive scandinavian u-shaped eat-in kitchen in Portland with a drop-in sink, flat-panel cabinets, light wood cabinets, quartz benchtops, white splashback, ceramic splashback, stainless steel appliances, light hardwood floors, with island, brown floor and white benchtop.
Design ideas for an expansive scandinavian u-shaped eat-in kitchen in Portland with a drop-in sink, flat-panel cabinets, light wood cabinets, quartz benchtops, white splashback, ceramic splashback, stainless steel appliances, light hardwood floors, with island, brown floor and white benchtop.
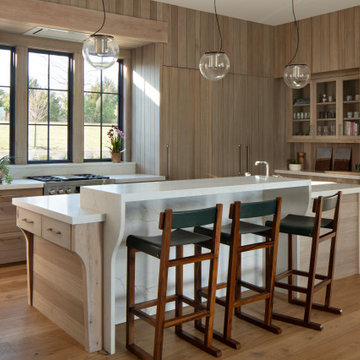
Design ideas for a country l-shaped kitchen in Richmond with flat-panel cabinets, light wood cabinets, panelled appliances, medium hardwood floors, with island, brown floor and white benchtop.

the kitchen leads into the back garden.
Small modern galley kitchen in Denver with an undermount sink, flat-panel cabinets, light wood cabinets, quartz benchtops, white splashback, engineered quartz splashback, stainless steel appliances, light hardwood floors, white benchtop and vaulted.
Small modern galley kitchen in Denver with an undermount sink, flat-panel cabinets, light wood cabinets, quartz benchtops, white splashback, engineered quartz splashback, stainless steel appliances, light hardwood floors, white benchtop and vaulted.

Design ideas for an expansive modern eat-in kitchen in Austin with an undermount sink, flat-panel cabinets, light wood cabinets, quartz benchtops, window splashback, stainless steel appliances, light hardwood floors, multiple islands, white benchtop and vaulted.

This kitchen in a Mid-century modern home features rift-cut white oak and matte white cabinets, white quartz countertops and a marble-life subway tile backsplash.
The original hardwood floors were saved to keep existing character. The new finishes palette suits their personality and the mid-century details of their home.
We eliminated a storage closet and a small hallway closet to inset a pantry and refrigerator on the far wall. This allowed the small breakfast table to remain.
By relocating the refrigerator from next to the range, we allowed the range to be centered in the opening for more usable counter and cabinet space on both sides.
A counter-depth range hood liner doesn’t break the line of the upper cabinets for a sleeker look.
Large storage drawers include features like a peg system to hold pots in place and a shallow internal pull-out shelf to separate lids from food storage containers.
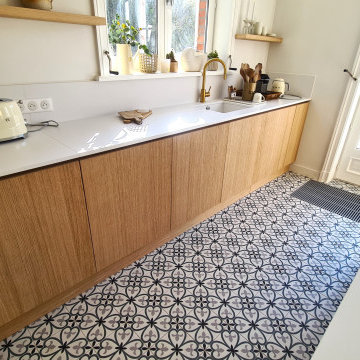
Inspiration for a large single-wall open plan kitchen in Lille with an integrated sink, beaded inset cabinets, light wood cabinets, white splashback, cement tiles, with island and white benchtop.

Design ideas for a small modern u-shaped eat-in kitchen in New York with flat-panel cabinets, a peninsula, an undermount sink, light wood cabinets, quartzite benchtops, white splashback, light hardwood floors and white benchtop.

Farmhouse meets coastal in this timeless kitchen with white oak cabinets, brass hardware, two dishwashers + double faucets, multiple pull out trash cans, custom white oak range hood, paneled wolf appliances, and tons of storage.

Photo of a small scandinavian l-shaped eat-in kitchen in Other with an undermount sink, shaker cabinets, light wood cabinets, quartz benchtops, beige splashback, ceramic splashback, stainless steel appliances, dark hardwood floors, with island, brown floor and white benchtop.

Small scandinavian l-shaped eat-in kitchen in Other with an undermount sink, shaker cabinets, light wood cabinets, quartz benchtops, beige splashback, ceramic splashback, stainless steel appliances, dark hardwood floors, with island, brown floor and white benchtop.

This is an example of a large modern eat-in kitchen in Seattle with an undermount sink, flat-panel cabinets, light wood cabinets, quartz benchtops, green splashback, glass tile splashback, stainless steel appliances, light hardwood floors, with island and white benchtop.
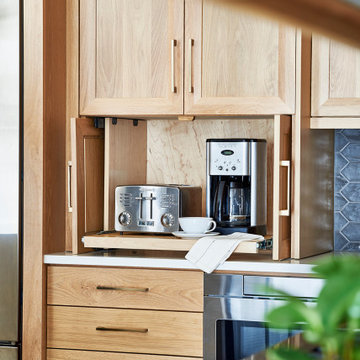
Inspiration for a mid-sized transitional kitchen in Atlanta with flat-panel cabinets, light wood cabinets, quartz benchtops, stainless steel appliances, with island and white benchtop.
Kitchen with Light Wood Cabinets and White Benchtop Design Ideas
5