Kitchen with Light Wood Cabinets and Window Splashback Design Ideas
Sort by:Popular Today
181 - 200 of 261 photos
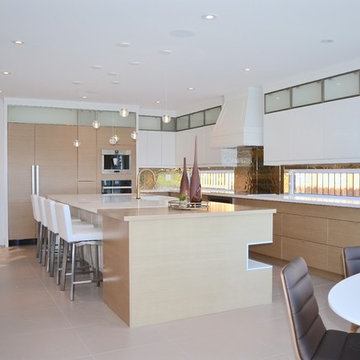
Accentrix Design
This is an example of a contemporary l-shaped eat-in kitchen in Vancouver with flat-panel cabinets, light wood cabinets, window splashback, panelled appliances, with island and beige floor.
This is an example of a contemporary l-shaped eat-in kitchen in Vancouver with flat-panel cabinets, light wood cabinets, window splashback, panelled appliances, with island and beige floor.
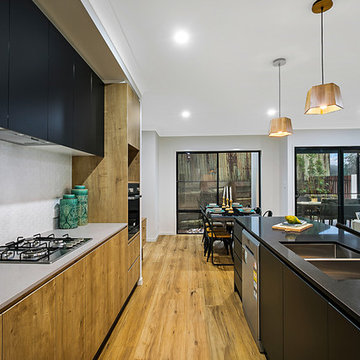
Statik Illusions
Contemporary l-shaped open plan kitchen in Brisbane with an undermount sink, light wood cabinets, window splashback, stainless steel appliances, light hardwood floors and with island.
Contemporary l-shaped open plan kitchen in Brisbane with an undermount sink, light wood cabinets, window splashback, stainless steel appliances, light hardwood floors and with island.
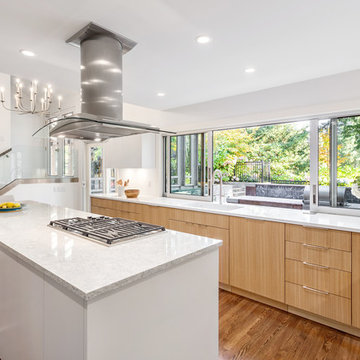
Provoke Studios
Design ideas for a contemporary l-shaped kitchen in Vancouver with a single-bowl sink, flat-panel cabinets, light wood cabinets, window splashback, medium hardwood floors and with island.
Design ideas for a contemporary l-shaped kitchen in Vancouver with a single-bowl sink, flat-panel cabinets, light wood cabinets, window splashback, medium hardwood floors and with island.
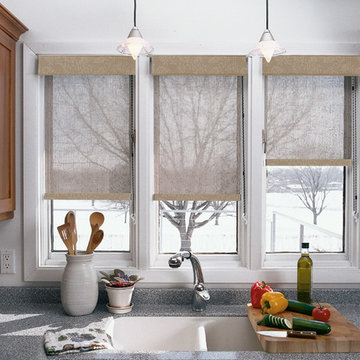
Roller window shades are no longer those yellowed and cracked window coverings your grandma used in her home. Today’s shades are available in a wide selection of colors and sizes that can be customized with your choice of trim. For a personal touch you can add a fun pull that celebrates your favorite pet, hobby or something that will make you smile.
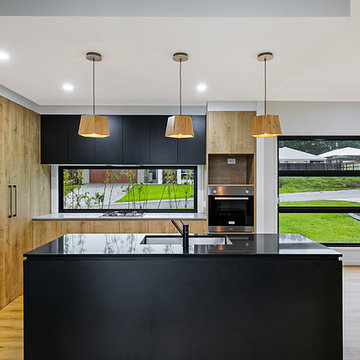
Statik Illusions
This is an example of a contemporary l-shaped open plan kitchen in Brisbane with an undermount sink, light wood cabinets, window splashback, stainless steel appliances, light hardwood floors and with island.
This is an example of a contemporary l-shaped open plan kitchen in Brisbane with an undermount sink, light wood cabinets, window splashback, stainless steel appliances, light hardwood floors and with island.
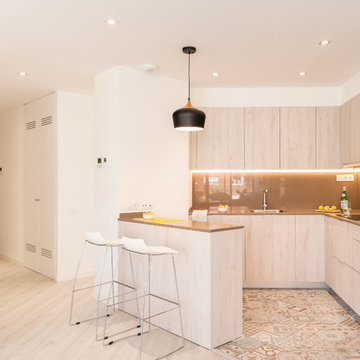
Inspiration for a mid-sized contemporary u-shaped open plan kitchen in Barcelona with ceramic floors, a peninsula, flat-panel cabinets, light wood cabinets, brown splashback and window splashback.
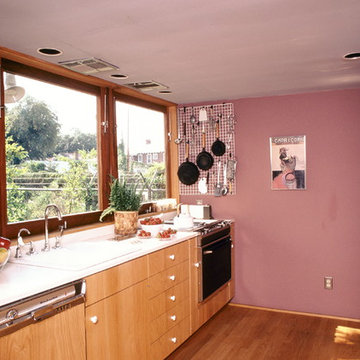
Maris/Semel
Inspiration for a small contemporary galley separate kitchen in New Orleans with a single-bowl sink, flat-panel cabinets, light wood cabinets, solid surface benchtops, window splashback, panelled appliances, light hardwood floors, no island and yellow floor.
Inspiration for a small contemporary galley separate kitchen in New Orleans with a single-bowl sink, flat-panel cabinets, light wood cabinets, solid surface benchtops, window splashback, panelled appliances, light hardwood floors, no island and yellow floor.
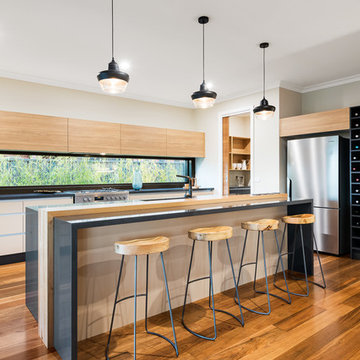
Victorian Ash timber with Essastone kitchen
Design ideas for a mid-sized contemporary galley open plan kitchen in Other with an integrated sink, raised-panel cabinets, light wood cabinets, quartz benchtops, window splashback, stainless steel appliances, medium hardwood floors, with island and brown floor.
Design ideas for a mid-sized contemporary galley open plan kitchen in Other with an integrated sink, raised-panel cabinets, light wood cabinets, quartz benchtops, window splashback, stainless steel appliances, medium hardwood floors, with island and brown floor.
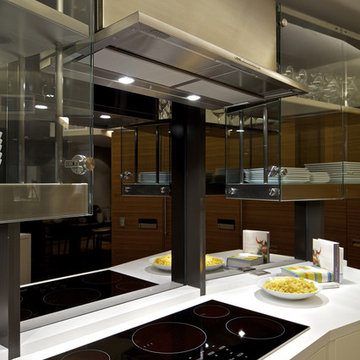
Large contemporary u-shaped eat-in kitchen in San Diego with an undermount sink, flat-panel cabinets, light wood cabinets, solid surface benchtops, window splashback, stainless steel appliances, dark hardwood floors, a peninsula and brown floor.
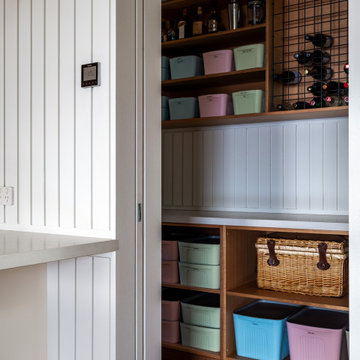
This is an example of a mid-sized beach style galley open plan kitchen in Hobart with a double-bowl sink, flat-panel cabinets, light wood cabinets, quartz benchtops, window splashback, stainless steel appliances, light hardwood floors, with island, brown floor and white benchtop.
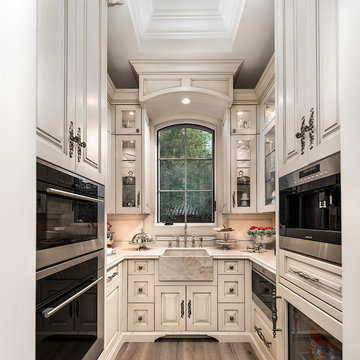
World Renowned Architecture Firm Fratantoni Design created this beautiful home! They design home plans for families all over the world in any size and style. They also have in-house Interior Designer Firm Fratantoni Interior Designers and world class Luxury Home Building Firm Fratantoni Luxury Estates! Hire one or all three companies to design and build and or remodel your home!
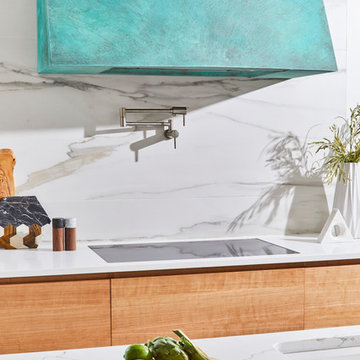
Photographer: Michael Persico
This is an example of a mid-sized contemporary l-shaped separate kitchen in Philadelphia with an undermount sink, flat-panel cabinets, light wood cabinets, solid surface benchtops, window splashback, panelled appliances, porcelain floors, with island and multi-coloured benchtop.
This is an example of a mid-sized contemporary l-shaped separate kitchen in Philadelphia with an undermount sink, flat-panel cabinets, light wood cabinets, solid surface benchtops, window splashback, panelled appliances, porcelain floors, with island and multi-coloured benchtop.
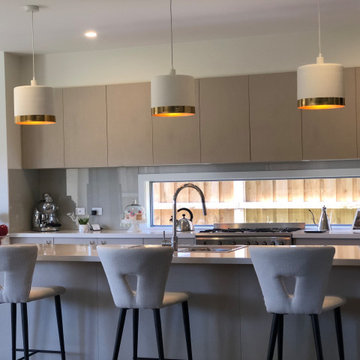
This is an example of a large contemporary l-shaped open plan kitchen in Geelong with a single-bowl sink, flat-panel cabinets, light wood cabinets, quartz benchtops, window splashback, stainless steel appliances, medium hardwood floors, with island, brown floor and white benchtop.
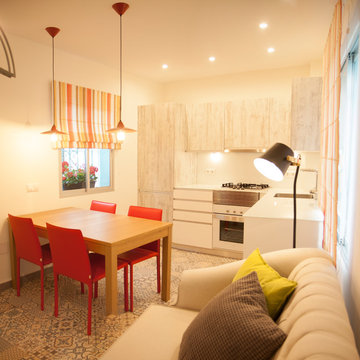
Viejo-nuevo , elegante y rústico,luz y sombra, claros -oscuros. Todo se diseña para crear un espacio práctico, mesa extensible, sofá cama, para que te despierte un sentimiento, un lugar cómodo, con buena circulación y poder colocar a 6 personas cómodamente en él.
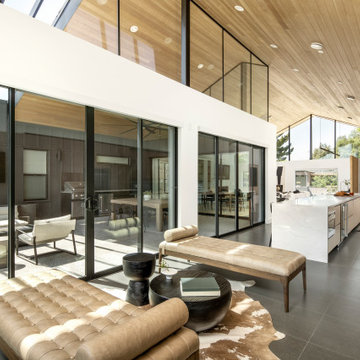
Photo of a modern galley eat-in kitchen in Phoenix with a drop-in sink, light wood cabinets, quartz benchtops, window splashback, with island, grey floor, white benchtop and wood.
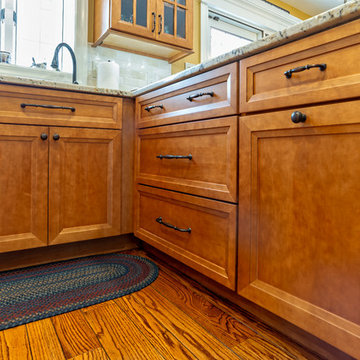
Michael Albany
Photo of a mid-sized traditional u-shaped eat-in kitchen in Philadelphia with an undermount sink, recessed-panel cabinets, light wood cabinets, quartzite benchtops, multi-coloured splashback, window splashback, stainless steel appliances, medium hardwood floors, a peninsula, brown floor and beige benchtop.
Photo of a mid-sized traditional u-shaped eat-in kitchen in Philadelphia with an undermount sink, recessed-panel cabinets, light wood cabinets, quartzite benchtops, multi-coloured splashback, window splashback, stainless steel appliances, medium hardwood floors, a peninsula, brown floor and beige benchtop.
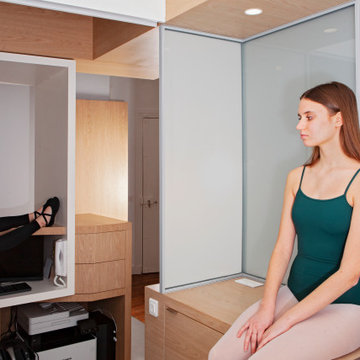
Photo of a small contemporary single-wall separate kitchen in Paris with a single-bowl sink, beaded inset cabinets, light wood cabinets, wood benchtops, grey splashback, window splashback, panelled appliances, concrete floors, no island, grey floor and brown benchtop.
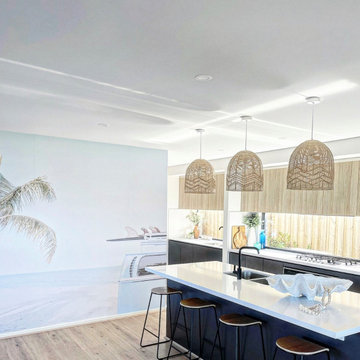
We began the styling journey for this project by selecting the beautiful wall mural. This was our focal point for the kitchen. We swapped out black torch pendants for the rattan Fat Shack Vintage pendants to soften the look and tie in with the coastal aesthetic.
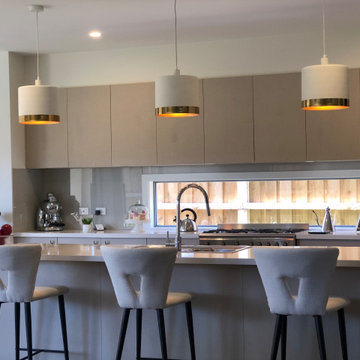
Photo of a large contemporary l-shaped open plan kitchen in Geelong with a single-bowl sink, flat-panel cabinets, light wood cabinets, quartz benchtops, window splashback, stainless steel appliances, medium hardwood floors, with island, brown floor and white benchtop.
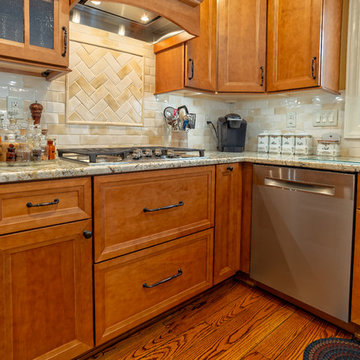
Main Line Kitchen Design is a unique business model! We are a group of skilled Kitchen Designers each with many years of experience planning kitchens around the Delaware Valley. And we are cabinet dealers for 8 nationally distributed cabinet lines much like traditional showrooms.
Appointment Information
Unlike full showrooms open to the general public, Main Line Kitchen Design works only by appointment. Appointments can be scheduled days, nights, and weekends either in your home or in our office and selection center. During office appointments we display clients kitchens on a flat screen TV and help them look through 100’s of sample doorstyles, almost a thousand sample finish blocks and sample kitchen cabinets. During home visits we can bring samples, take measurements, and make design changes on laptops showing you what your kitchen can look like in the very room being renovated. This is more convenient for our customers and it eliminates the expense of staffing and maintaining a larger space that is open to walk in traffic. We pass the significant savings on to our customers and so we sell cabinetry for less than other dealers, even home centers like Lowes and The Home Depot.
We believe that since a web site like Houzz.com has over half a million kitchen photos, any advantage to going to a full kitchen showroom with full kitchen displays has been lost. Almost no customer today will ever get to see a display kitchen in their door style and finish because there are just too many possibilities. And the design of each kitchen is unique anyway. Our design process allows us to spend more time working on our customer’s designs. This is what we enjoy most about our business and it is what makes the difference between an average and a great kitchen design. Among the kitchen cabinet lines we design with and sell are Jim Bishop, 6 Square, Fabuwood, Brighton, and Wellsford Fine Custom Cabinetry.
Kitchen with Light Wood Cabinets and Window Splashback Design Ideas
10