Kitchen with Light Wood Cabinets and Window Splashback Design Ideas
Refine by:
Budget
Sort by:Popular Today
101 - 120 of 261 photos
Item 1 of 3
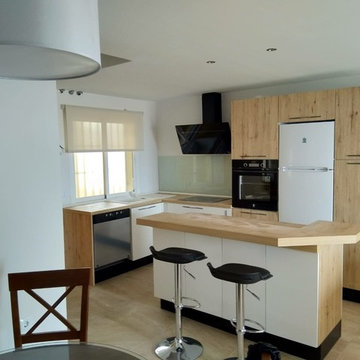
Inspiration for a mid-sized modern l-shaped open plan kitchen in Malaga with a single-bowl sink, light wood cabinets, laminate benchtops, window splashback, black appliances, ceramic floors, with island, beige floor and beige benchtop.
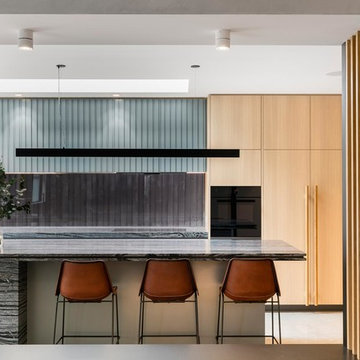
Photographer: Michael Kai
Inspiration for a contemporary galley kitchen in Melbourne with an undermount sink, flat-panel cabinets, light wood cabinets, window splashback, with island and grey benchtop.
Inspiration for a contemporary galley kitchen in Melbourne with an undermount sink, flat-panel cabinets, light wood cabinets, window splashback, with island and grey benchtop.
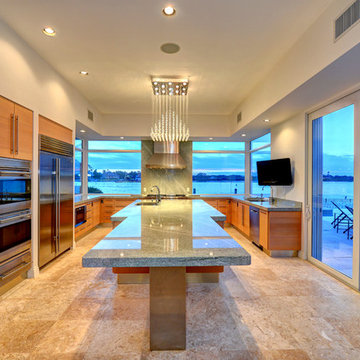
Design ideas for a mid-sized modern galley separate kitchen in Tampa with flat-panel cabinets, light wood cabinets, window splashback, stainless steel appliances, travertine floors, with island and beige floor.
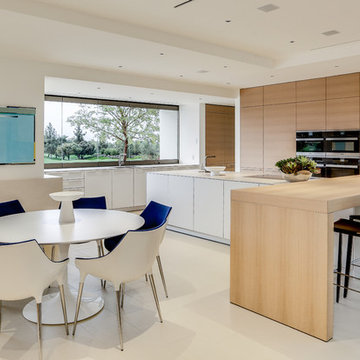
Large contemporary single-wall open plan kitchen in Los Angeles with an undermount sink, flat-panel cabinets, light wood cabinets, wood benchtops, window splashback, stainless steel appliances, with island, ceramic floors and beige floor.
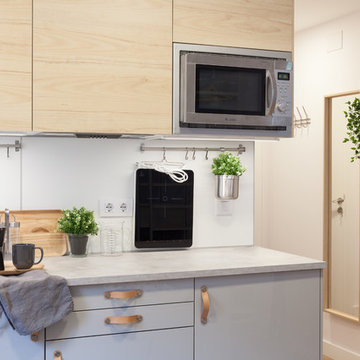
Fotografía y estilismo Nora Zubia
Design ideas for a small scandinavian single-wall open plan kitchen in Madrid with a drop-in sink, flat-panel cabinets, light wood cabinets, laminate benchtops, white splashback, window splashback, stainless steel appliances, laminate floors, no island, brown floor and grey benchtop.
Design ideas for a small scandinavian single-wall open plan kitchen in Madrid with a drop-in sink, flat-panel cabinets, light wood cabinets, laminate benchtops, white splashback, window splashback, stainless steel appliances, laminate floors, no island, brown floor and grey benchtop.
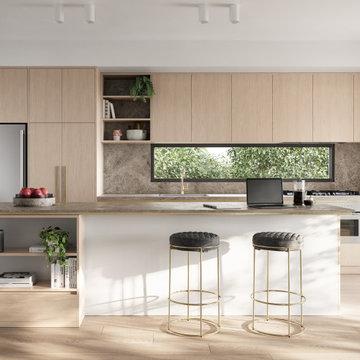
Design ideas for a contemporary l-shaped open plan kitchen in Melbourne with a drop-in sink, flat-panel cabinets, light wood cabinets, quartz benchtops, window splashback, stainless steel appliances, light hardwood floors, with island, brown floor and brown benchtop.
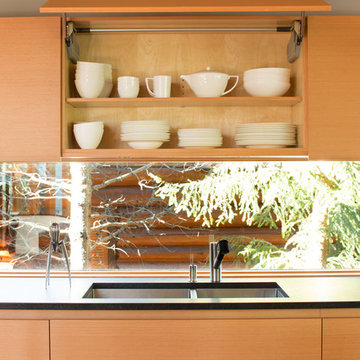
Barry Calhoun Photography
Photo of an expansive modern l-shaped open plan kitchen in Vancouver with flat-panel cabinets, granite benchtops, black splashback, light hardwood floors, with island, a drop-in sink, light wood cabinets, window splashback, black appliances, beige floor and black benchtop.
Photo of an expansive modern l-shaped open plan kitchen in Vancouver with flat-panel cabinets, granite benchtops, black splashback, light hardwood floors, with island, a drop-in sink, light wood cabinets, window splashback, black appliances, beige floor and black benchtop.
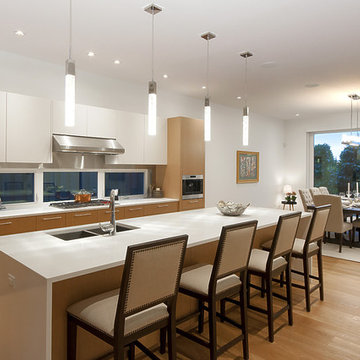
Inspiration for a large contemporary galley open plan kitchen in Vancouver with a double-bowl sink, flat-panel cabinets, light wood cabinets, window splashback, light hardwood floors, with island, white benchtop, quartz benchtops, panelled appliances and beige floor.
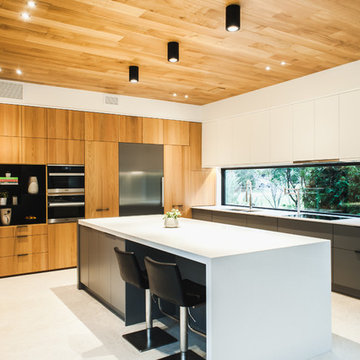
Cabinetry by Cabinetree, Design by Dwell Inc., Renovation by Jim Williams Construction, Photography by Wayne Ferguson
Photo of a contemporary eat-in kitchen in Toronto with an undermount sink, flat-panel cabinets, quartzite benchtops, stainless steel appliances, travertine floors, with island, white floor, light wood cabinets and window splashback.
Photo of a contemporary eat-in kitchen in Toronto with an undermount sink, flat-panel cabinets, quartzite benchtops, stainless steel appliances, travertine floors, with island, white floor, light wood cabinets and window splashback.
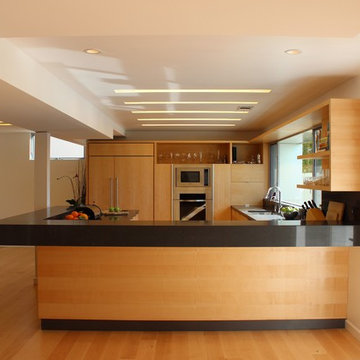
Kitchen opens to living, dining, and family rooms. Cabinetry is done in quarter-sawn maple with dark grey Caesarstone countertop.
This is an example of a mid-sized contemporary u-shaped open plan kitchen in San Diego with a double-bowl sink, flat-panel cabinets, light wood cabinets, quartz benchtops, window splashback, panelled appliances, light hardwood floors, a peninsula and beige floor.
This is an example of a mid-sized contemporary u-shaped open plan kitchen in San Diego with a double-bowl sink, flat-panel cabinets, light wood cabinets, quartz benchtops, window splashback, panelled appliances, light hardwood floors, a peninsula and beige floor.
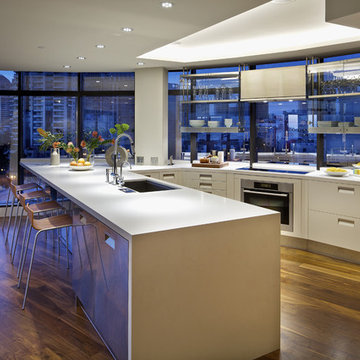
Photo of a large contemporary u-shaped eat-in kitchen in San Diego with stainless steel appliances, an undermount sink, flat-panel cabinets, light wood cabinets, solid surface benchtops, window splashback, dark hardwood floors, a peninsula and brown floor.
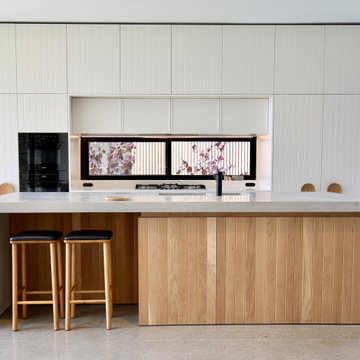
This Kitchen is both fresh and calming in appearance, utilising natural materials and simple detailing. It contains all the functional needs of a family kitchen whilst concealing all the clutter in the ample storage, and it sits seamlessly within the open plan living space. It is surrounded by windows on three sides giving it a direct connection to the courtyard, and gardens and ample light and ventilation.
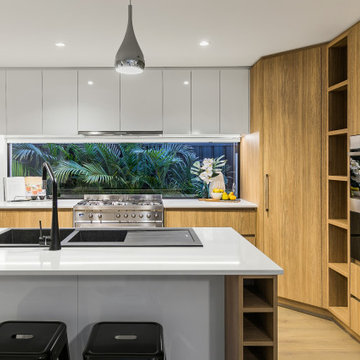
Inspiration for a contemporary u-shaped kitchen in Perth with a double-bowl sink, flat-panel cabinets, light wood cabinets, window splashback, light hardwood floors, beige floor and white benchtop.
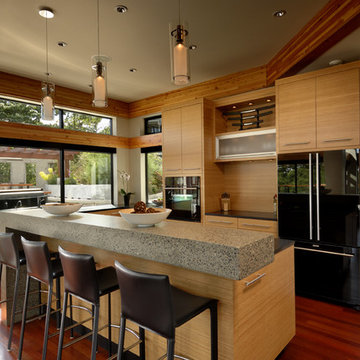
Vince Klassen
Inspiration for a contemporary l-shaped open plan kitchen in Vancouver with flat-panel cabinets, light wood cabinets, concrete benchtops, window splashback, black appliances, dark hardwood floors, with island and red floor.
Inspiration for a contemporary l-shaped open plan kitchen in Vancouver with flat-panel cabinets, light wood cabinets, concrete benchtops, window splashback, black appliances, dark hardwood floors, with island and red floor.
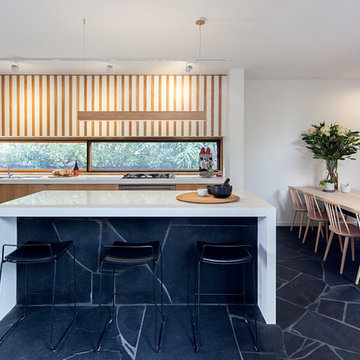
This is an example of a midcentury galley eat-in kitchen in Melbourne with an undermount sink, flat-panel cabinets, light wood cabinets, window splashback, stainless steel appliances, with island, black floor and white benchtop.
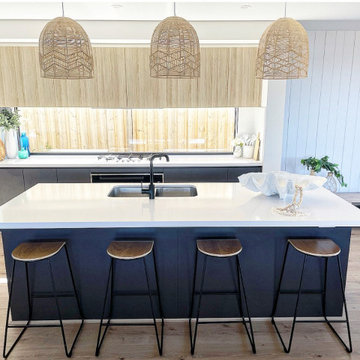
We began the styling journey for this project by selecting the beautiful wall mural. This was our focal point for the kitchen. We swapped out black torch pendants for the rattan Fat Shack Vintage pendants to soften the look and tie in with the coastal aesthetic.
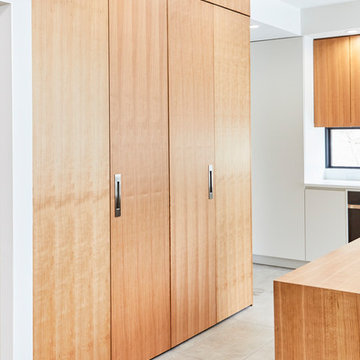
Photographer: Michael Persico
Photo of a mid-sized contemporary l-shaped separate kitchen in Philadelphia with an undermount sink, flat-panel cabinets, light wood cabinets, solid surface benchtops, window splashback, panelled appliances, porcelain floors, with island and multi-coloured benchtop.
Photo of a mid-sized contemporary l-shaped separate kitchen in Philadelphia with an undermount sink, flat-panel cabinets, light wood cabinets, solid surface benchtops, window splashback, panelled appliances, porcelain floors, with island and multi-coloured benchtop.
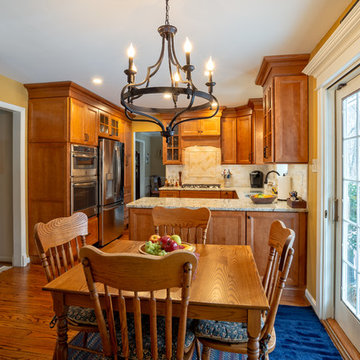
Main Line Kitchen Design is a unique business model! We are a group of skilled Kitchen Designers each with many years of experience planning kitchens around the Delaware Valley. And we are cabinet dealers for 8 nationally distributed cabinet lines much like traditional showrooms.
Appointment Information
Unlike full showrooms open to the general public, Main Line Kitchen Design works only by appointment. Appointments can be scheduled days, nights, and weekends either in your home or in our office and selection center. During office appointments we display clients kitchens on a flat screen TV and help them look through 100’s of sample doorstyles, almost a thousand sample finish blocks and sample kitchen cabinets. During home visits we can bring samples, take measurements, and make design changes on laptops showing you what your kitchen can look like in the very room being renovated. This is more convenient for our customers and it eliminates the expense of staffing and maintaining a larger space that is open to walk in traffic. We pass the significant savings on to our customers and so we sell cabinetry for less than other dealers, even home centers like Lowes and The Home Depot.
We believe that since a web site like Houzz.com has over half a million kitchen photos, any advantage to going to a full kitchen showroom with full kitchen displays has been lost. Almost no customer today will ever get to see a display kitchen in their door style and finish because there are just too many possibilities. And the design of each kitchen is unique anyway. Our design process allows us to spend more time working on our customer’s designs. This is what we enjoy most about our business and it is what makes the difference between an average and a great kitchen design. Among the kitchen cabinet lines we design with and sell are Jim Bishop, 6 Square, Fabuwood, Brighton, and Wellsford Fine Custom Cabinetry.
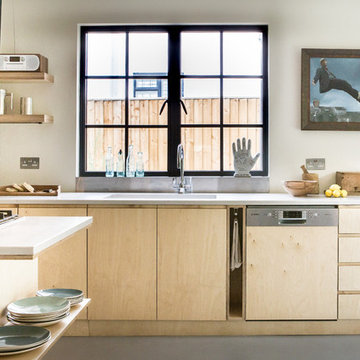
Eleanor Walpole
Photo of a scandinavian kitchen in Oxfordshire with a single-bowl sink, flat-panel cabinets, light wood cabinets, window splashback, panelled appliances, with island, grey floor and white benchtop.
Photo of a scandinavian kitchen in Oxfordshire with a single-bowl sink, flat-panel cabinets, light wood cabinets, window splashback, panelled appliances, with island, grey floor and white benchtop.
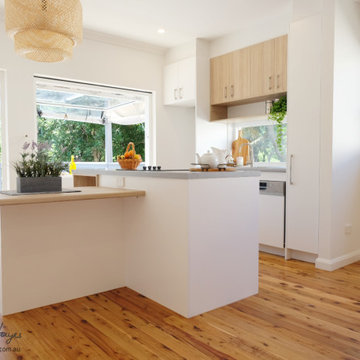
Combined kitchen and dining space for 2 bedroom cottage in Willoughby, Sydney, NSW. Contemporary Cottage design that combines luxurious indoor and outdoor living together by incorporating a gas lift servery as well as glass sliding door onto undercover deck area. Other features include custom cabinetry, island bench and built in dining table.
Kitchen with Light Wood Cabinets and Window Splashback Design Ideas
6