Kitchen with Light Wood Cabinets Design Ideas
Refine by:
Budget
Sort by:Popular Today
81 - 100 of 13,908 photos
Item 1 of 3
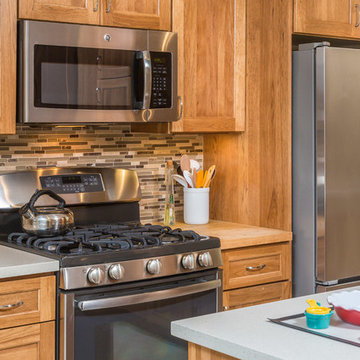
Dave M. Davis Photography
Inspiration for a small arts and crafts galley eat-in kitchen in Other with an undermount sink, shaker cabinets, light wood cabinets, solid surface benchtops, brown splashback, mosaic tile splashback, stainless steel appliances, porcelain floors and with island.
Inspiration for a small arts and crafts galley eat-in kitchen in Other with an undermount sink, shaker cabinets, light wood cabinets, solid surface benchtops, brown splashback, mosaic tile splashback, stainless steel appliances, porcelain floors and with island.
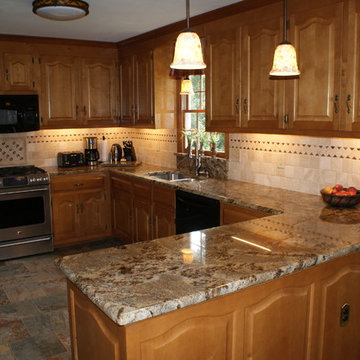
Mid-sized country u-shaped eat-in kitchen in Richmond with a double-bowl sink, raised-panel cabinets, light wood cabinets, granite benchtops, beige splashback, ceramic splashback, stainless steel appliances, slate floors, a peninsula and multi-coloured floor.
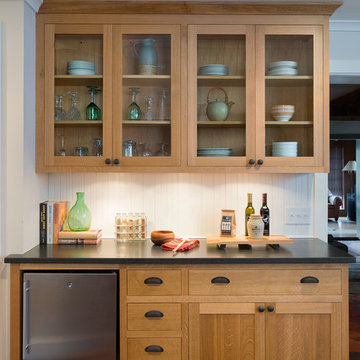
Custom white oak cabinetry with glass cabinet doors, contrasting black granite counter top, black cabinet pulls, white beadboard backsplash, and built in beverage center. Photo Credit: Paul S. Bartholomew Photography, LLC.
Design Build by Sullivan Building & Design Group. Custom Cabinetry by Cider Press Woodworks.
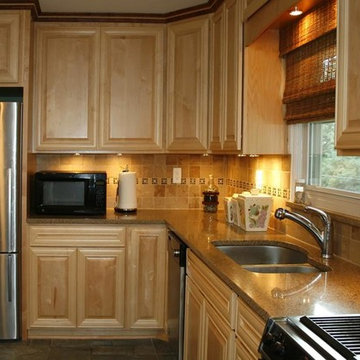
Traditional kitchen with a light wood cabinet design to open up this compact kitchen. Back splash pops out with the lighting underneath the upper cabinets.
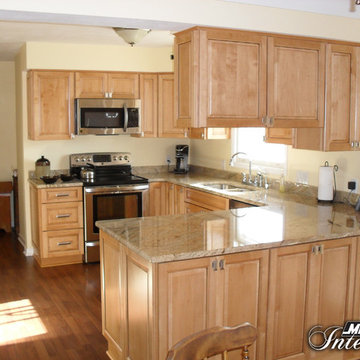
Inspiration for a traditional u-shaped eat-in kitchen in Other with raised-panel cabinets, light wood cabinets, granite benchtops and stainless steel appliances.
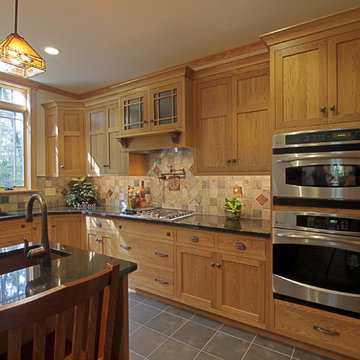
Craftsman style kitchen
Chuck Hamilton
Inspiration for a mid-sized arts and crafts l-shaped kitchen in Philadelphia with an undermount sink, shaker cabinets, light wood cabinets, solid surface benchtops, stone tile splashback, stainless steel appliances, with island and grey floor.
Inspiration for a mid-sized arts and crafts l-shaped kitchen in Philadelphia with an undermount sink, shaker cabinets, light wood cabinets, solid surface benchtops, stone tile splashback, stainless steel appliances, with island and grey floor.

Such an exciting transformation for this sweet family. A modern take on Southwest design has us swooning over these neutrals with bold and fun pops of color and accents that showcase the gorgeous footprint of this kitchen, dining, and drop zone to expertly tuck away the belonging of a busy family!
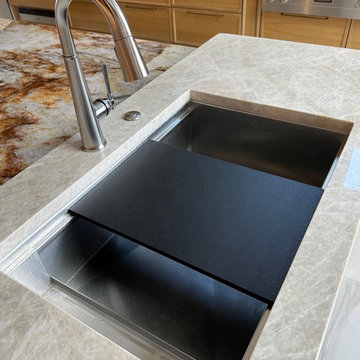
Custom 30" Undermount Millenia Stainless Steel Workstation Sink By Rachiele
Photo of a mid-sized modern single-wall kitchen in Austin with an undermount sink, marble benchtops, stainless steel appliances, with island, multi-coloured benchtop, recessed-panel cabinets and light wood cabinets.
Photo of a mid-sized modern single-wall kitchen in Austin with an undermount sink, marble benchtops, stainless steel appliances, with island, multi-coloured benchtop, recessed-panel cabinets and light wood cabinets.

cucina ad angolo
Design ideas for a mid-sized modern l-shaped open plan kitchen in Milan with a double-bowl sink, flat-panel cabinets, light wood cabinets, laminate benchtops, white splashback, porcelain splashback, porcelain floors, no island, white benchtop and recessed.
Design ideas for a mid-sized modern l-shaped open plan kitchen in Milan with a double-bowl sink, flat-panel cabinets, light wood cabinets, laminate benchtops, white splashback, porcelain splashback, porcelain floors, no island, white benchtop and recessed.

Whether photographed professionally or not, the lighting in this modern industrial condo along the riverfront in downtown Milwaukee shines. Comfortable, glare-free, and all LED makes this lighting project special and gives the architecture a big boost. The direct / indirect suspended configuration here in the kitchen dims beautifully and the lighting under the counter top and undercabinet in invisible except for the great contribution it makes.
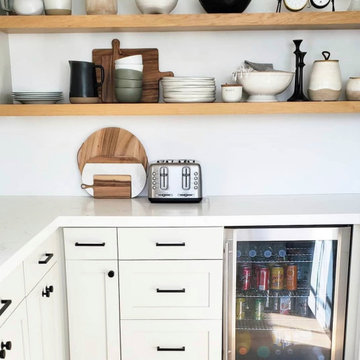
Inspiration for a mid-sized country single-wall kitchen pantry in Minneapolis with a farmhouse sink, open cabinets, light wood cabinets, quartz benchtops, white splashback, subway tile splashback, stainless steel appliances, light hardwood floors, with island and white benchtop.
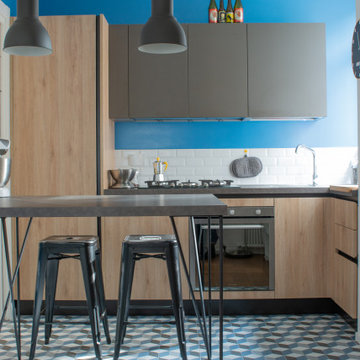
Una cucina LUBE che fa da cerniera tra zona notte e zona giorno, una soluzione disegnata e realizzata su misura per il tavolo che risolve elegantemente il dislivello
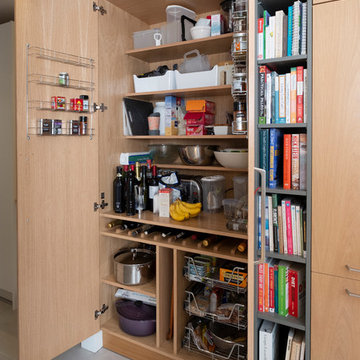
The new owners of this traditional semi in Cardiff wanted to create a light, bright sleek kitchen that was contemporary but not stark. Most of thec upboard doors were painted in a soft shade of chalky white whilst the tall larder and fridge were in oak to add warmth and richness to the room. Adding in an open shelving unit in a dark grey to pick up the colour of the quartz worktop brought the separate elements of the room together. The original galley kitchen had been extended to open up the space so to counteract the corridor effect this created we divided the area into kitchen and hallway by making a tall cloaks cupboard and low level area for keys and telephones in white to tie in with the kitchen but create a divide between the two separate areas..
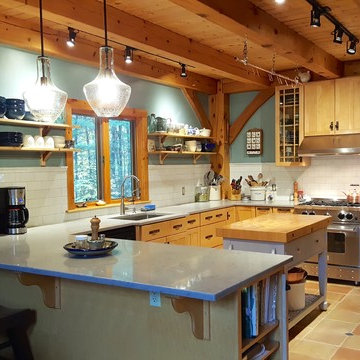
After: Nabi Glacier White subway tile with crackle finish for kitchen backsplash, Caesarstone Symphony Grey quartz countertop, Kraus undermount stainless sink, Kraus Bolden faucet, Kichler Everly pendant lights, new backless saddle-seat counter stools, wall paint Benjamin Moore Atmospheric AF-500. All other items original to Year-built 2000 home: cabinets, floor, appliances, shelving, track-lighting. Photo by T. Spies
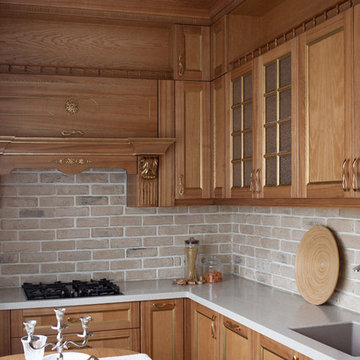
Design ideas for a small transitional l-shaped separate kitchen in Moscow with recessed-panel cabinets, solid surface benchtops, beige splashback, brick splashback, no island, an undermount sink, light wood cabinets and white benchtop.
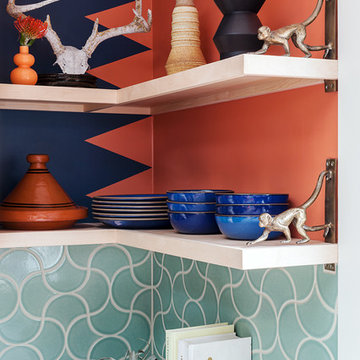
This is an example of a small eclectic l-shaped open plan kitchen in San Francisco with an undermount sink, shaker cabinets, light wood cabinets, quartz benchtops, blue splashback, ceramic splashback, stainless steel appliances, light hardwood floors and no island.
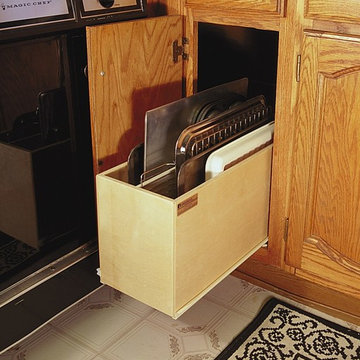
Photo of a mid-sized traditional single-wall open plan kitchen in Austin with flat-panel cabinets, light wood cabinets, granite benchtops, beige splashback and travertine floors.
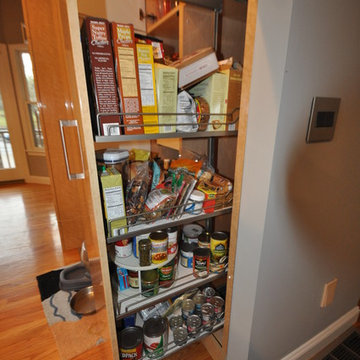
Inspiration for a mid-sized contemporary u-shaped open plan kitchen in Boston with a drop-in sink, flat-panel cabinets, light wood cabinets, terrazzo benchtops, subway tile splashback, stainless steel appliances, medium hardwood floors, a peninsula and grey splashback.
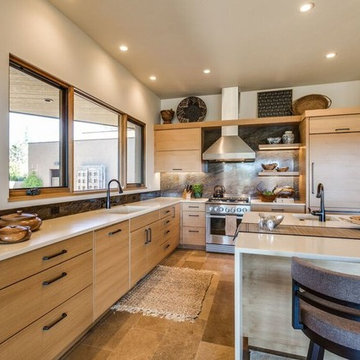
Inspiration for a mid-sized country u-shaped open plan kitchen in Other with flat-panel cabinets, light wood cabinets, with island, solid surface benchtops, brown splashback, stone slab splashback, coloured appliances, an undermount sink, travertine floors and beige floor.
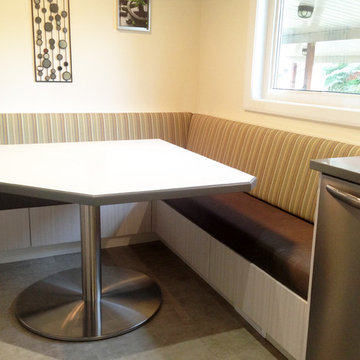
Design ideas for a small separate kitchen in Toronto with an undermount sink, flat-panel cabinets, light wood cabinets, quartz benchtops, green splashback, glass tile splashback, stainless steel appliances, vinyl floors and no island.
Kitchen with Light Wood Cabinets Design Ideas
5