Kitchen with Light Wood Cabinets Design Ideas
Refine by:
Budget
Sort by:Popular Today
141 - 160 of 13,908 photos
Item 1 of 3
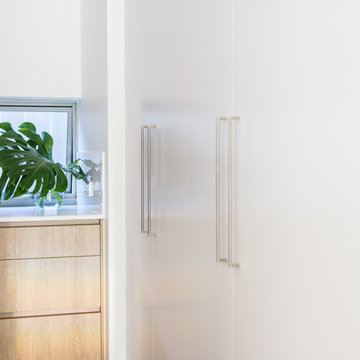
Design ideas for a mid-sized modern l-shaped open plan kitchen in Perth with an undermount sink, light wood cabinets, marble benchtops, white splashback, stone slab splashback, ceramic floors, with island, grey floor and white benchtop.
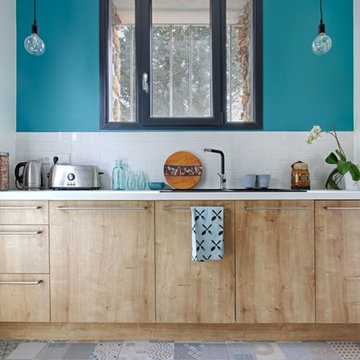
Inspiration for a mid-sized scandinavian l-shaped separate kitchen in Paris with a single-bowl sink, flat-panel cabinets, light wood cabinets, laminate benchtops, white splashback, ceramic splashback, stainless steel appliances, cement tiles, no island, multi-coloured floor and white benchtop.
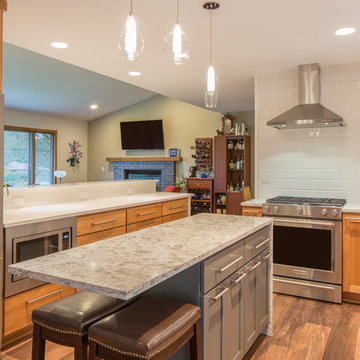
Photo of a mid-sized midcentury u-shaped open plan kitchen in Detroit with an undermount sink, shaker cabinets, light wood cabinets, quartz benchtops, white splashback, ceramic splashback, stainless steel appliances, laminate floors, with island and brown floor.
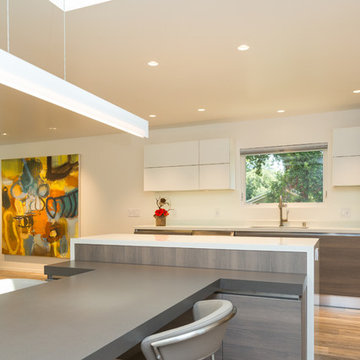
There are more cabinets at the back of the island for additional storage for little-used items.
Photo of a mid-sized modern l-shaped eat-in kitchen in San Francisco with an undermount sink, flat-panel cabinets, light wood cabinets, quartz benchtops, white splashback, glass tile splashback, stainless steel appliances, laminate floors, with island and beige floor.
Photo of a mid-sized modern l-shaped eat-in kitchen in San Francisco with an undermount sink, flat-panel cabinets, light wood cabinets, quartz benchtops, white splashback, glass tile splashback, stainless steel appliances, laminate floors, with island and beige floor.
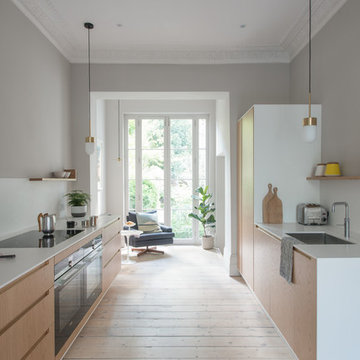
Alexandria Hall / A-H Photography
Inspiration for a mid-sized modern galley eat-in kitchen in London with white splashback, light hardwood floors, an undermount sink, flat-panel cabinets, light wood cabinets, quartzite benchtops, panelled appliances and brown floor.
Inspiration for a mid-sized modern galley eat-in kitchen in London with white splashback, light hardwood floors, an undermount sink, flat-panel cabinets, light wood cabinets, quartzite benchtops, panelled appliances and brown floor.
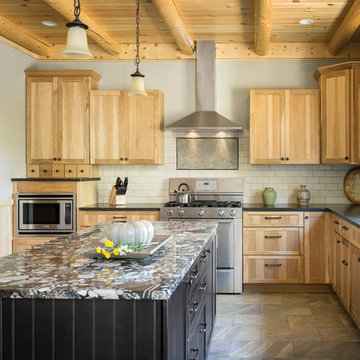
Open kitchen off of Great Room with pantry and barn door
Inspiration for a mid-sized country l-shaped open plan kitchen in Portland Maine with an undermount sink, shaker cabinets, light wood cabinets, stainless steel appliances and with island.
Inspiration for a mid-sized country l-shaped open plan kitchen in Portland Maine with an undermount sink, shaker cabinets, light wood cabinets, stainless steel appliances and with island.
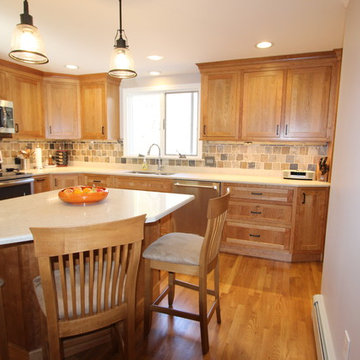
This is an example of a mid-sized traditional l-shaped eat-in kitchen in Boston with an undermount sink, shaker cabinets, light wood cabinets, quartz benchtops, multi-coloured splashback, stone tile splashback, stainless steel appliances, light hardwood floors and with island.
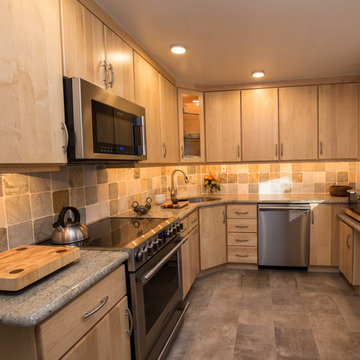
A re-invented outdated kitchen is new again.
Photo of a small transitional l-shaped kitchen in Philadelphia with an undermount sink, flat-panel cabinets, light wood cabinets, granite benchtops, mosaic tile splashback and slate floors.
Photo of a small transitional l-shaped kitchen in Philadelphia with an undermount sink, flat-panel cabinets, light wood cabinets, granite benchtops, mosaic tile splashback and slate floors.
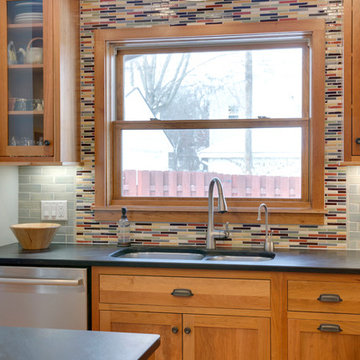
This house had a tiny little galley kitchen. We added an addition off the back of the home which gave the family a nice sized kitchen and a family room.
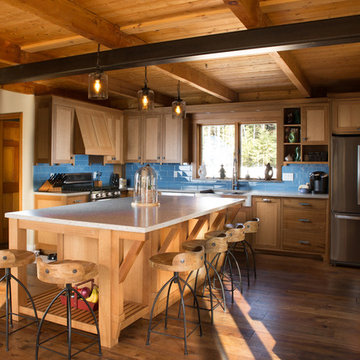
Liz Donnelly - Maine Photo Co.
Inspiration for a mid-sized country u-shaped eat-in kitchen in Portland Maine with a double-bowl sink, shaker cabinets, light wood cabinets, granite benchtops, blue splashback, subway tile splashback, stainless steel appliances, medium hardwood floors, with island and brown floor.
Inspiration for a mid-sized country u-shaped eat-in kitchen in Portland Maine with a double-bowl sink, shaker cabinets, light wood cabinets, granite benchtops, blue splashback, subway tile splashback, stainless steel appliances, medium hardwood floors, with island and brown floor.
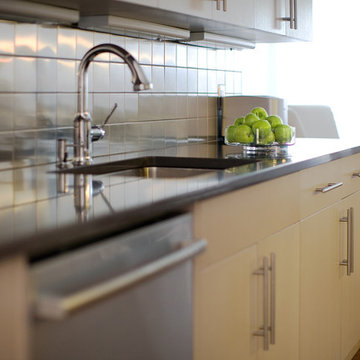
Mid-sized contemporary galley eat-in kitchen in New York with an undermount sink, flat-panel cabinets, light wood cabinets, quartz benchtops, metallic splashback, metal splashback, stainless steel appliances, dark hardwood floors and no island.
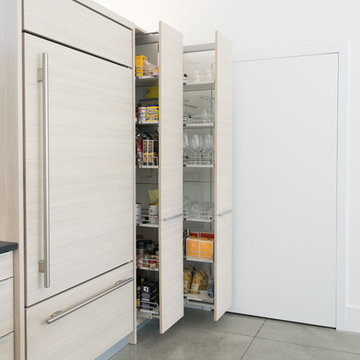
Small contemporary single-wall open plan kitchen in Miami with a double-bowl sink, flat-panel cabinets, light wood cabinets, marble benchtops, white splashback, glass sheet splashback, concrete floors, with island, panelled appliances and grey floor.
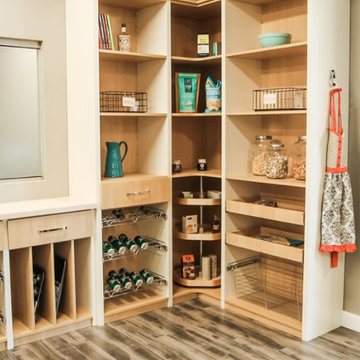
Combining Antique White Melamine and Classic Maple Melamine makes this pantry much more appealing to the eye. Plenty of storage for wine, trays, canned goods.
Custom Pantry created for our Tysons Showroom. Designed by Michelle Langley and Fabricated / Installed by Closet Factory Washington, DC September 2016
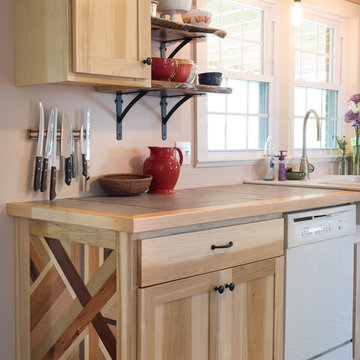
Aaron Johnston
Mid-sized country l-shaped eat-in kitchen in DC Metro with a farmhouse sink, flat-panel cabinets, light wood cabinets, tile benchtops, white appliances, ceramic floors and no island.
Mid-sized country l-shaped eat-in kitchen in DC Metro with a farmhouse sink, flat-panel cabinets, light wood cabinets, tile benchtops, white appliances, ceramic floors and no island.
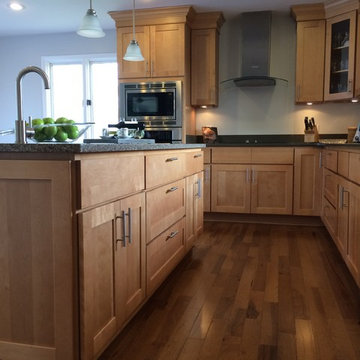
Island With Prep Sink
This is an example of a mid-sized transitional u-shaped open plan kitchen in Other with an undermount sink, shaker cabinets, light wood cabinets, quartz benchtops, stainless steel appliances, light hardwood floors and with island.
This is an example of a mid-sized transitional u-shaped open plan kitchen in Other with an undermount sink, shaker cabinets, light wood cabinets, quartz benchtops, stainless steel appliances, light hardwood floors and with island.
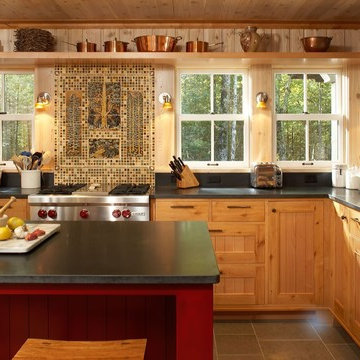
Design ideas for a mid-sized country l-shaped separate kitchen in Other with a double-bowl sink, beaded inset cabinets, light wood cabinets, soapstone benchtops, multi-coloured splashback, mosaic tile splashback, panelled appliances, ceramic floors, with island and grey floor.
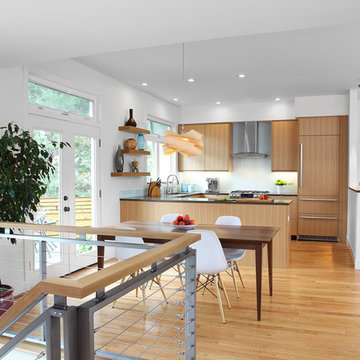
1,200 sq.ft. renovation of mid-century modern home in Table Mesa, Boulder. Space designed by HMH Architects.
Photo by Greg Christman
Mid-sized midcentury u-shaped open plan kitchen in Denver with an undermount sink, flat-panel cabinets, light wood cabinets, white splashback, panelled appliances and light hardwood floors.
Mid-sized midcentury u-shaped open plan kitchen in Denver with an undermount sink, flat-panel cabinets, light wood cabinets, white splashback, panelled appliances and light hardwood floors.
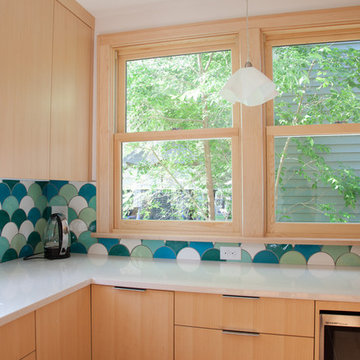
This very modern kitchen features our Large Moroccan Fish Scales in one of our most popular color blends. Set against white countertops and very light cabinets, the tile definitely takes center stage with its oceanic hues.
Large Moroccan Fish Scales - 1015E Caribbean Blue, 12W Blue Bell, 216 Sea Glass, 1017E Sea Mist, 11 Deco White
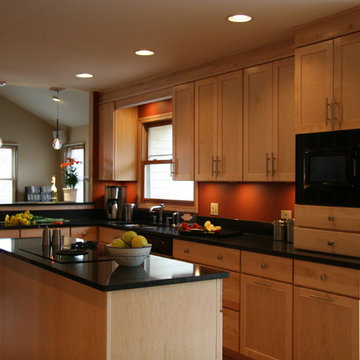
Removing the wall where the peninsula now resides made all the difference in this kitchen, allowing light to pour in from the family room and creating an open flow between the main entertaining area, the kitchen, and the eating area on the other side. Building in the refrigerator sandwiched neatly between the pantry and oven area made for a handsome wall, and eliminating a cluttered desk for a beautiful buffet made for one happy homeowner. A tiny bar around the corner also got a face-lift to match the smart new kitchen. Preparing food for the family is now a snap in this smart new kitchen that didn't break the bank.
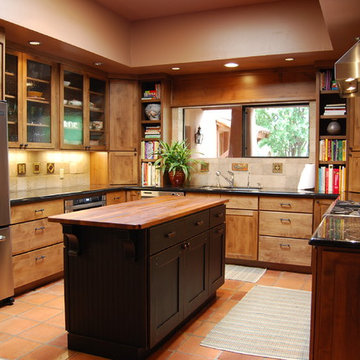
Photo of a mid-sized traditional u-shaped separate kitchen in Phoenix with an undermount sink, shaker cabinets, light wood cabinets, granite benchtops and stainless steel appliances.
Kitchen with Light Wood Cabinets Design Ideas
8