Kitchen with Light Wood Cabinets Design Ideas
Refine by:
Budget
Sort by:Popular Today
1 - 20 of 128 photos
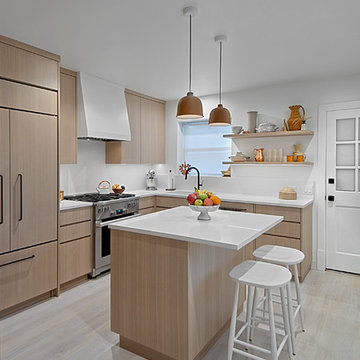
Zen-like kitchen has white kitchen walls & backsplash with contrasting light shades of beige and brown & modern flat panel touch latch cabinetry. Custom cabinetry made in the Benvenuti and Stein Evanston cabinet shop.
Norman Sizemore-Photographer
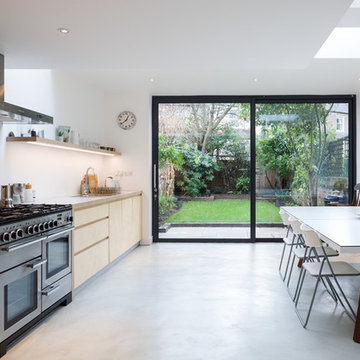
Peter Abrahams
This is an example of a mid-sized contemporary single-wall eat-in kitchen in London with flat-panel cabinets, light wood cabinets, laminate benchtops, no island, white benchtop, stainless steel appliances, concrete floors and grey floor.
This is an example of a mid-sized contemporary single-wall eat-in kitchen in London with flat-panel cabinets, light wood cabinets, laminate benchtops, no island, white benchtop, stainless steel appliances, concrete floors and grey floor.
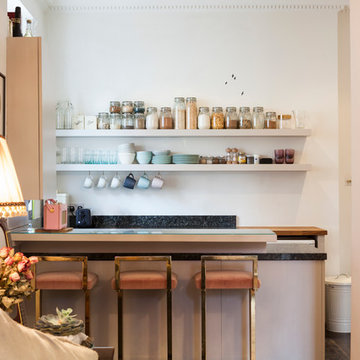
This is an example of a small eclectic u-shaped kitchen in London with flat-panel cabinets, light wood cabinets and no island.
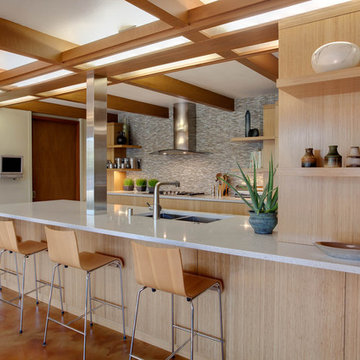
Kitchen space was entirely remodeled with new bamboo cabinetry, tile, appliances and new organization
Inspiration for a midcentury kitchen in Milwaukee with a double-bowl sink, flat-panel cabinets, light wood cabinets and multi-coloured splashback.
Inspiration for a midcentury kitchen in Milwaukee with a double-bowl sink, flat-panel cabinets, light wood cabinets and multi-coloured splashback.
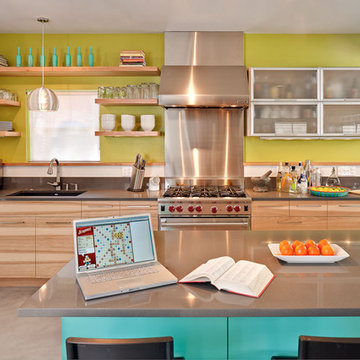
Remodel of a two-story residence in the heart of South Austin. The entire first floor was opened up and the kitchen enlarged and upgraded to meet the demands of the homeowners who love to cook and entertain. The upstairs master bathroom was also completely renovated and features a large, luxurious walk-in shower.
Jennifer Ott Design • http://jenottdesign.com/
Photography by Atelier Wong
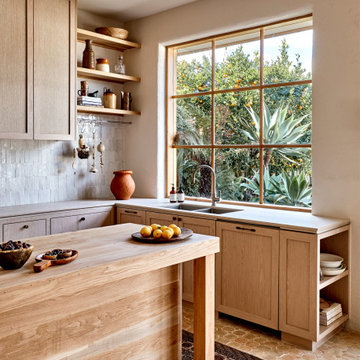
Chloris Home by Georgia Ezra of Studio Ezra.
Featuring our Winslow fixtures in Brushed Nickel PVD.
Build: Morris and Co Construction
Photography: Amelia Stanwix
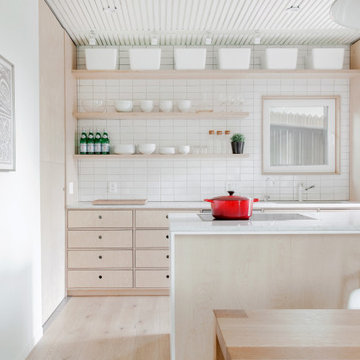
Open floating shelves and expressive cabinet details keep an otherwise modest kitchen quite contemporary.
Inspiration for a small scandinavian galley open plan kitchen in Calgary with an undermount sink, flat-panel cabinets, light wood cabinets, quartz benchtops, white splashback, ceramic splashback, stainless steel appliances, light hardwood floors, with island, white benchtop and beige floor.
Inspiration for a small scandinavian galley open plan kitchen in Calgary with an undermount sink, flat-panel cabinets, light wood cabinets, quartz benchtops, white splashback, ceramic splashback, stainless steel appliances, light hardwood floors, with island, white benchtop and beige floor.
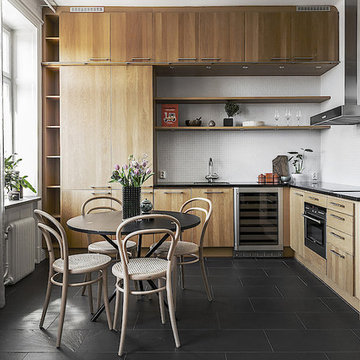
Mid-sized scandinavian l-shaped eat-in kitchen in Stockholm with flat-panel cabinets, light wood cabinets, no island, black benchtop, an undermount sink, white splashback, black appliances and black floor.
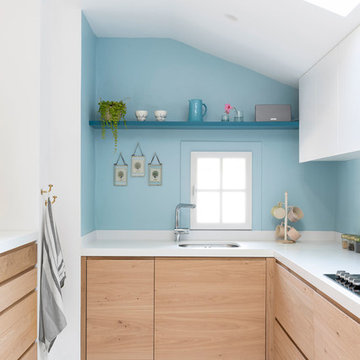
roche de la plage d’Ilbaritz, cette maison à l’aspect traditionnel côté rue, cache à l’arrière une façade verre et métal plus moderne donnant sur un agréable jardin arboré. La maison avait déjà subi une belle rénovation de sa pièce à vivre avec la création d’une extension vitrée sur deux niveaux. Cette large vision sur le jardin permet une décoration en perpétuel changement, variant au fil des saisons.
Certains espaces ne profitant pas de cette luminosité, il a fallu apporter plus de fonctionnalité, de fluidité et de douceur pour s’accorder avec cette nature. La cuisine notamment était exiguë, reculée et sombre, l’entrée cloisonnée et la salle à manger mal située. Cette rénovation a permis de rendre la cuisine plus conviviale, fonctionnelle et lumineuse comme point de ralliement et d’échanges. Des murs porteurs ont été ouverts, des portes supprimées, une large fenêtre de toit disposée pour davantage de clarté. Les façades en bois brut contrastent avec la pose de carreaux de ciment blanc au sol et un plan de travail minéral. Des carreaux peints à la main habillent la crédence et amènent cette subtile fantaisie souhaitée par la cliente. Le mobilier sur mesure pour le banc de l’entrée, les chaises retapissées par un artisan local sur une variation de jaune sable et de bleu viennent appuyer l’atmosphère paisible et naturelle de cette maison entre ville et bord de mer.
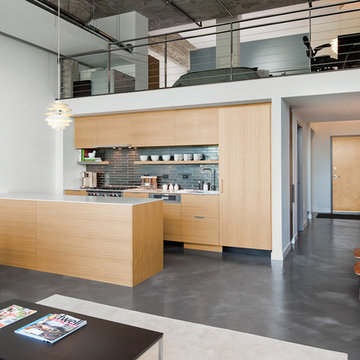
The design challenge for this loft located in a manufacturing building dating to the late 19th Century was to update it with a more contemporary, modern design, renovate the kitchen and bath, and unify the space while respecting the building’s industrial origins. By rethinking existing spaces and contrasting the rough industrial shell of the building with a sleek modernist interior, the Feinmann team fulfilled the unrealized potential of the space.
Working closely with the homeowners, sophisticated materials were chosen to complement a sleek design and completely change the way one experiences the space.
For safety, selection of of a stainless steel post and handrail with stainless steel cable was installed preserving the open feel of the loft space and created the strong connection between loft and downstairs living space.
In the kitchen, other material choices created the desired contemporary look: custom cabinetry that shows off the wood grain, panelized appliances, crisp white Corian countertops and gunmetal ceramic tiles. In the bath, a simple tub with just sheet of glass instead of a shower curtain keeps the small bath feeling as open as possible.
Throughout, a concrete micro-topped floor with multi-color undertones reiterates the building’s industrial origins. Sleek horizontal lines add to the clean modern aesthetic. The team’s meticulous attention to detail from start to finish captured the homeowner’s desire for a look worthy of Dwell magazine.
Photos by John Horner
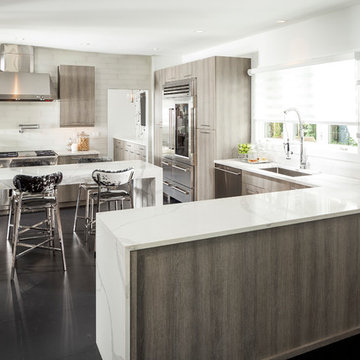
Hi Res Media
This is an example of a contemporary kitchen in Orlando with an undermount sink, flat-panel cabinets, light wood cabinets, white splashback, stainless steel appliances, a peninsula, black floor and glass tile splashback.
This is an example of a contemporary kitchen in Orlando with an undermount sink, flat-panel cabinets, light wood cabinets, white splashback, stainless steel appliances, a peninsula, black floor and glass tile splashback.
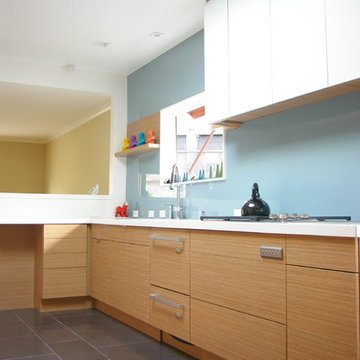
Renovation to a single family house in San Francisco, with Michael Friedas and Associates
Photo of a modern kitchen in San Francisco with flat-panel cabinets, light wood cabinets, blue splashback and glass sheet splashback.
Photo of a modern kitchen in San Francisco with flat-panel cabinets, light wood cabinets, blue splashback and glass sheet splashback.
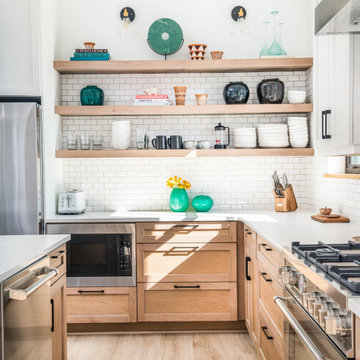
Large transitional l-shaped kitchen in Charleston with shaker cabinets, light wood cabinets, white splashback, subway tile splashback, with island, black floor and white benchtop.
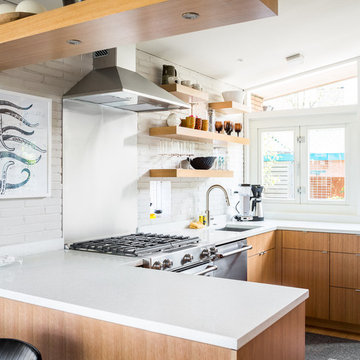
Inspiration for a midcentury u-shaped kitchen in Seattle with an undermount sink, flat-panel cabinets, light wood cabinets, metallic splashback, stainless steel appliances and a peninsula.
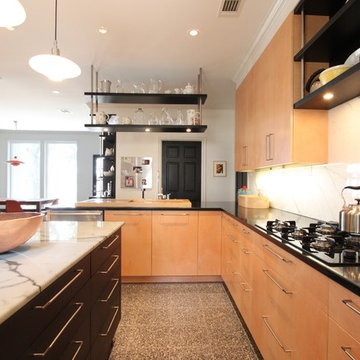
The contrasting colors and textures make this contemporary style kitchen quite stunning. Figured maple veneers, black granite, white marble, stainless steel, ebonized oak, and stained concrete are just some of the high-end finishes that really make this kitchen pop! We actually built this kitchen twice, once before Hurricane Ike, and once after. - photos by Jim Farris
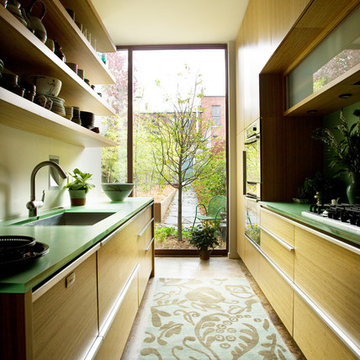
Contemporary galley separate kitchen in Birmingham with an undermount sink, open cabinets, light wood cabinets and green benchtop.
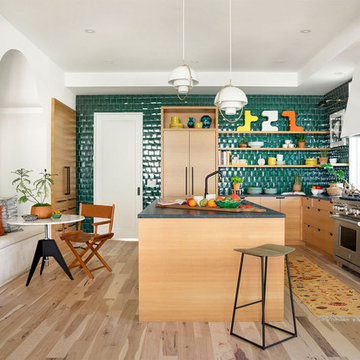
Architect: Charlie & Co. | Builder: Detail Homes | Photographer: Spacecrafting
Design ideas for an eclectic l-shaped eat-in kitchen in Minneapolis with flat-panel cabinets, light wood cabinets, green splashback, stainless steel appliances, light hardwood floors, with island, beige floor and grey benchtop.
Design ideas for an eclectic l-shaped eat-in kitchen in Minneapolis with flat-panel cabinets, light wood cabinets, green splashback, stainless steel appliances, light hardwood floors, with island, beige floor and grey benchtop.
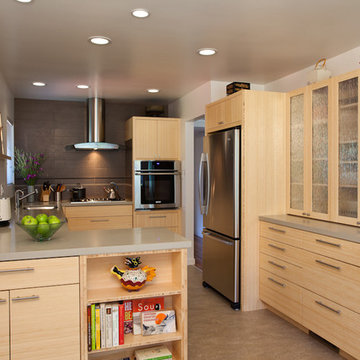
Erin Feinblatt
Photo of a contemporary u-shaped separate kitchen in San Luis Obispo with flat-panel cabinets, light wood cabinets, stainless steel appliances, grey splashback, quartz benchtops, ceramic splashback and linoleum floors.
Photo of a contemporary u-shaped separate kitchen in San Luis Obispo with flat-panel cabinets, light wood cabinets, stainless steel appliances, grey splashback, quartz benchtops, ceramic splashback and linoleum floors.
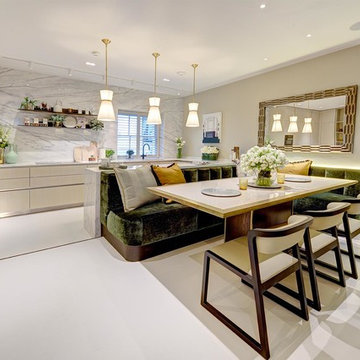
Large contemporary u-shaped eat-in kitchen in London with flat-panel cabinets, light wood cabinets, marble benchtops, marble splashback, porcelain floors, white floor, black appliances and a peninsula.
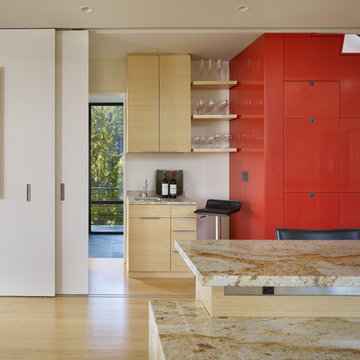
Photographer: Benjamin Benschneider
Photo of a mid-sized modern single-wall open plan kitchen in Seattle with flat-panel cabinets, granite benchtops, light wood cabinets, with island, an undermount sink and bamboo floors.
Photo of a mid-sized modern single-wall open plan kitchen in Seattle with flat-panel cabinets, granite benchtops, light wood cabinets, with island, an undermount sink and bamboo floors.
Kitchen with Light Wood Cabinets Design Ideas
1