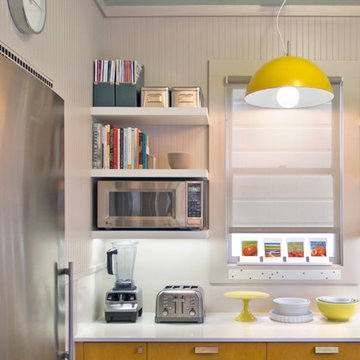Kitchen with Light Wood Cabinets Design Ideas
Refine by:
Budget
Sort by:Popular Today
41 - 60 of 128 photos
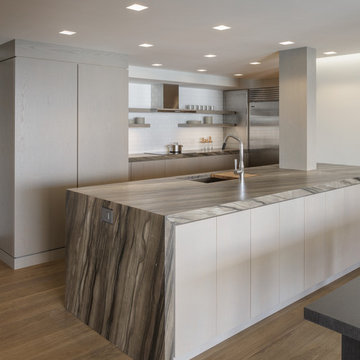
PHOTO: Aaron Leitz
Design ideas for a modern l-shaped kitchen in Seattle with an undermount sink, flat-panel cabinets, light wood cabinets, white splashback, subway tile splashback, stainless steel appliances, medium hardwood floors, with island, brown floor and grey benchtop.
Design ideas for a modern l-shaped kitchen in Seattle with an undermount sink, flat-panel cabinets, light wood cabinets, white splashback, subway tile splashback, stainless steel appliances, medium hardwood floors, with island, brown floor and grey benchtop.
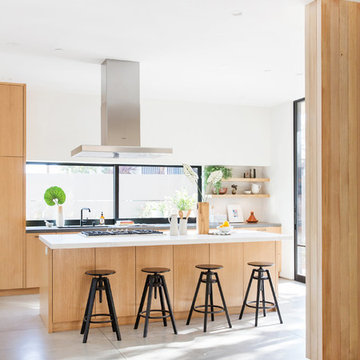
This is an example of a contemporary galley kitchen in Los Angeles with flat-panel cabinets, light wood cabinets, concrete floors, with island, grey floor and white benchtop.
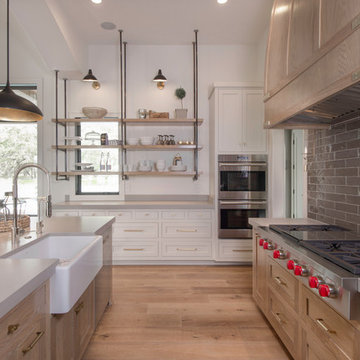
This is an example of a transitional kitchen in Austin with a farmhouse sink, shaker cabinets, light wood cabinets, brown splashback, stainless steel appliances, light hardwood floors and with island.
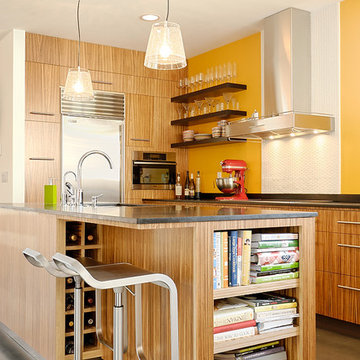
Modern galley kitchen in Seattle with flat-panel cabinets, light wood cabinets and stainless steel appliances.
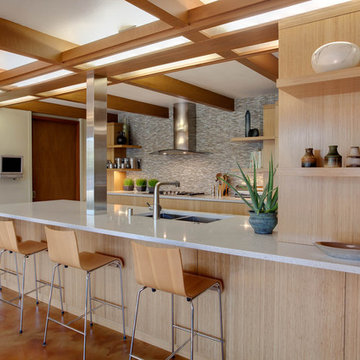
Kitchen space was entirely remodeled with new bamboo cabinetry, tile, appliances and new organization
Inspiration for a midcentury kitchen in Milwaukee with a double-bowl sink, flat-panel cabinets, light wood cabinets and multi-coloured splashback.
Inspiration for a midcentury kitchen in Milwaukee with a double-bowl sink, flat-panel cabinets, light wood cabinets and multi-coloured splashback.
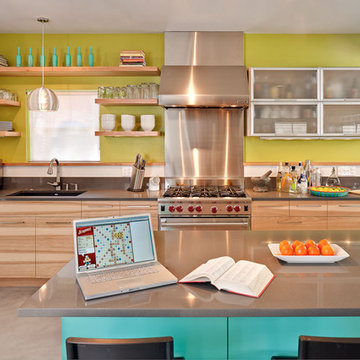
Remodel of a two-story residence in the heart of South Austin. The entire first floor was opened up and the kitchen enlarged and upgraded to meet the demands of the homeowners who love to cook and entertain. The upstairs master bathroom was also completely renovated and features a large, luxurious walk-in shower.
Jennifer Ott Design • http://jenottdesign.com/
Photography by Atelier Wong
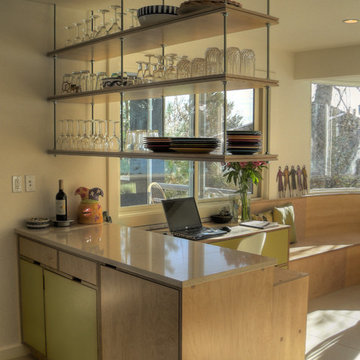
cabinets made by Kerf Design
site built hanging shelves
Contractor: Blue Spruce Construction
Photo of a midcentury kitchen in Denver with open cabinets and light wood cabinets.
Photo of a midcentury kitchen in Denver with open cabinets and light wood cabinets.
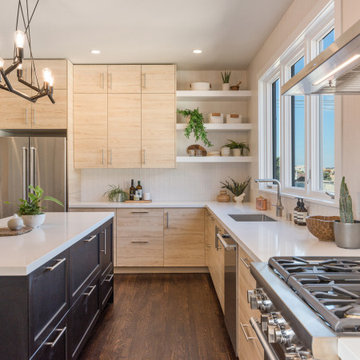
Large contemporary l-shaped kitchen with an undermount sink, flat-panel cabinets, light wood cabinets, white splashback, stainless steel appliances, medium hardwood floors, with island, brown floor and white benchtop.
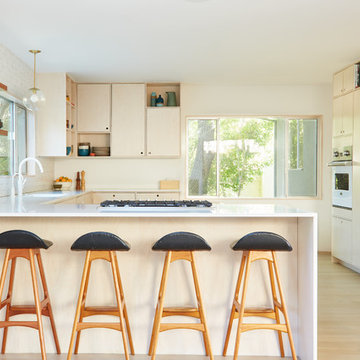
Madeline Tolle
Design by Tandem Designs
Design ideas for a midcentury u-shaped kitchen in Los Angeles with flat-panel cabinets, light wood cabinets, white splashback, ceramic splashback, panelled appliances, an integrated sink, light hardwood floors, a peninsula and beige floor.
Design ideas for a midcentury u-shaped kitchen in Los Angeles with flat-panel cabinets, light wood cabinets, white splashback, ceramic splashback, panelled appliances, an integrated sink, light hardwood floors, a peninsula and beige floor.
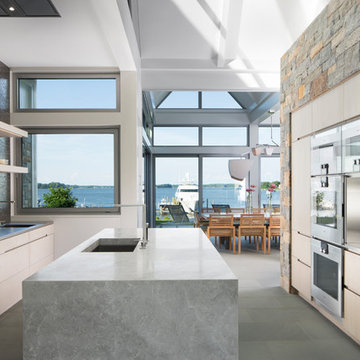
David Burroughs
Photo of a beach style galley kitchen in DC Metro with an undermount sink, flat-panel cabinets, light wood cabinets, grey splashback, mosaic tile splashback, stainless steel appliances and with island.
Photo of a beach style galley kitchen in DC Metro with an undermount sink, flat-panel cabinets, light wood cabinets, grey splashback, mosaic tile splashback, stainless steel appliances and with island.
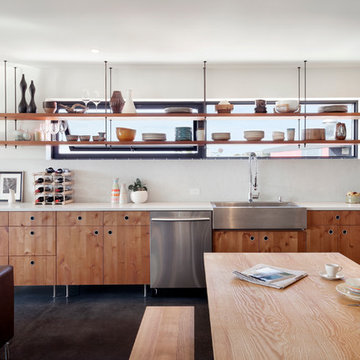
Small but functional kitchen with windows behind open shelves to let light in. Wood cabinets bring warmth and contrast with the concrete floors.
Building design collaborators Graham Baba Architects
photos by:Tim Bies
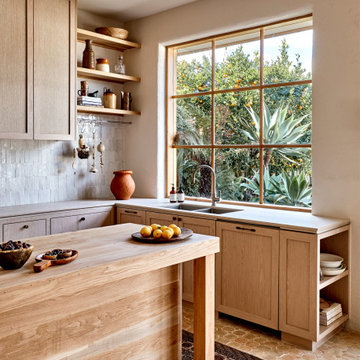
Chloris Home by Georgia Ezra of Studio Ezra.
Featuring our Winslow fixtures in Brushed Nickel PVD.
Build: Morris and Co Construction
Photography: Amelia Stanwix
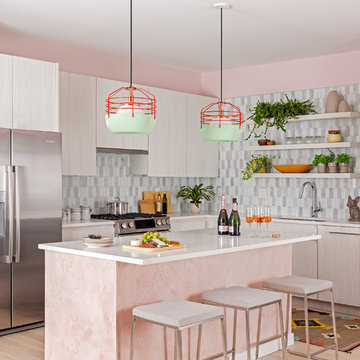
This chic couple from Manhattan requested for a fashion-forward focus for their new Boston condominium. Textiles by Christian Lacroix, Faberge eggs, and locally designed stilettos once owned by Lady Gaga are just a few of the inspirations they offered.
Project designed by Boston interior design studio Dane Austin Design. They serve Boston, Cambridge, Hingham, Cohasset, Newton, Weston, Lexington, Concord, Dover, Andover, Gloucester, as well as surrounding areas.
For more about Dane Austin Design, click here: https://daneaustindesign.com/
To learn more about this project, click here:
https://daneaustindesign.com/seaport-high-rise
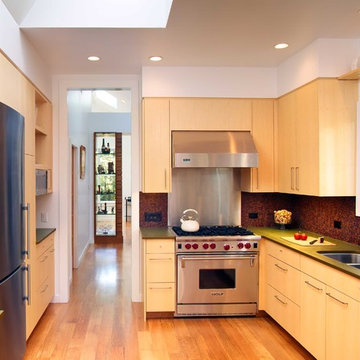
From the inside out, everything within the existing shell of this 1893 Victorian residence is fully renovated from a modern perspective. The design maximizes the flexibility and connection of the living spaces, and addresses structural updates. The rear garden façade receives a contemporary re-interpretation, while the street-front exterior is renovated to maintain neighborhood context.
Photography: Bruce Damonte
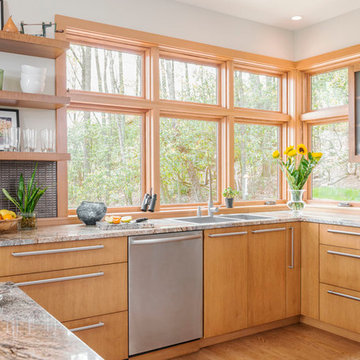
This is an example of a contemporary kitchen in Other with flat-panel cabinets, light wood cabinets, grey splashback, stainless steel appliances and a double-bowl sink.
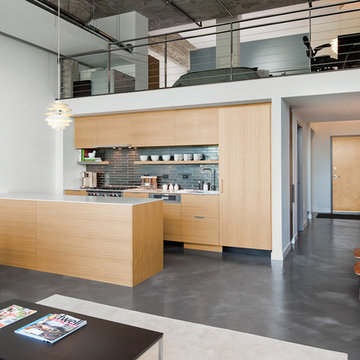
The design challenge for this loft located in a manufacturing building dating to the late 19th Century was to update it with a more contemporary, modern design, renovate the kitchen and bath, and unify the space while respecting the building’s industrial origins. By rethinking existing spaces and contrasting the rough industrial shell of the building with a sleek modernist interior, the Feinmann team fulfilled the unrealized potential of the space.
Working closely with the homeowners, sophisticated materials were chosen to complement a sleek design and completely change the way one experiences the space.
For safety, selection of of a stainless steel post and handrail with stainless steel cable was installed preserving the open feel of the loft space and created the strong connection between loft and downstairs living space.
In the kitchen, other material choices created the desired contemporary look: custom cabinetry that shows off the wood grain, panelized appliances, crisp white Corian countertops and gunmetal ceramic tiles. In the bath, a simple tub with just sheet of glass instead of a shower curtain keeps the small bath feeling as open as possible.
Throughout, a concrete micro-topped floor with multi-color undertones reiterates the building’s industrial origins. Sleek horizontal lines add to the clean modern aesthetic. The team’s meticulous attention to detail from start to finish captured the homeowner’s desire for a look worthy of Dwell magazine.
Photos by John Horner
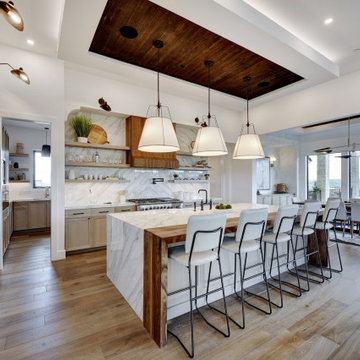
This is an example of a contemporary eat-in kitchen in Austin with recessed-panel cabinets, light wood cabinets, white splashback, stone slab splashback, stainless steel appliances, with island and white benchtop.
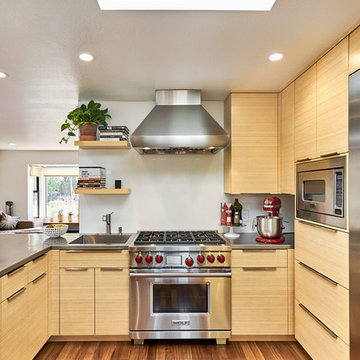
Inspiration for a contemporary open plan kitchen in San Francisco with a single-bowl sink, flat-panel cabinets, light wood cabinets, stainless steel appliances, medium hardwood floors, no island and grey benchtop.
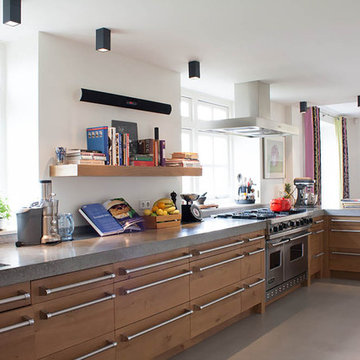
Photo: Louise de Miranda © 2014 Houzz
Photo of a contemporary kitchen in Amsterdam with an integrated sink, flat-panel cabinets, light wood cabinets and stainless steel appliances.
Photo of a contemporary kitchen in Amsterdam with an integrated sink, flat-panel cabinets, light wood cabinets and stainless steel appliances.
Kitchen with Light Wood Cabinets Design Ideas
3
