Kitchen with Limestone Benchtops and Ceramic Floors Design Ideas
Refine by:
Budget
Sort by:Popular Today
21 - 40 of 368 photos
Item 1 of 3
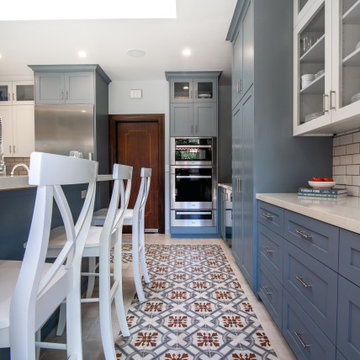
Our new clients lived in a charming Spanish-style house in the historic Larchmont area of Los Angeles. Their kitchen, which was obviously added later, was devoid of style and desperately needed a makeover. While they wanted the latest in appliances they did want their new kitchen to go with the style of their house. The en trend choices of patterned floor tile and blue cabinets were the catalysts for pulling the whole look together.
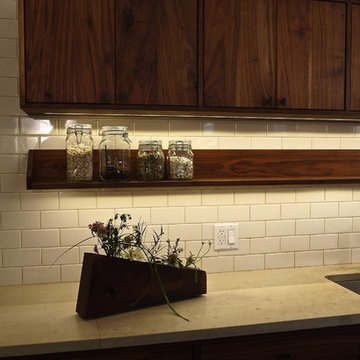
Aaron Kllc
Mid-sized arts and crafts l-shaped separate kitchen in San Francisco with an undermount sink, flat-panel cabinets, dark wood cabinets, limestone benchtops, white splashback, subway tile splashback, stainless steel appliances, ceramic floors and with island.
Mid-sized arts and crafts l-shaped separate kitchen in San Francisco with an undermount sink, flat-panel cabinets, dark wood cabinets, limestone benchtops, white splashback, subway tile splashback, stainless steel appliances, ceramic floors and with island.
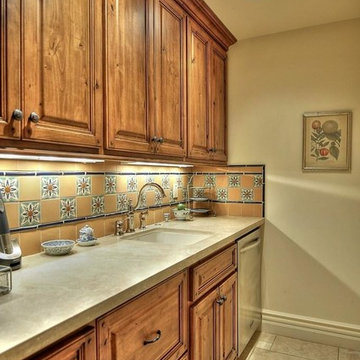
Mid-sized galley eat-in kitchen in Phoenix with a drop-in sink, multi-coloured splashback, mosaic tile splashback, stainless steel appliances, ceramic floors, with island, raised-panel cabinets, medium wood cabinets and limestone benchtops.
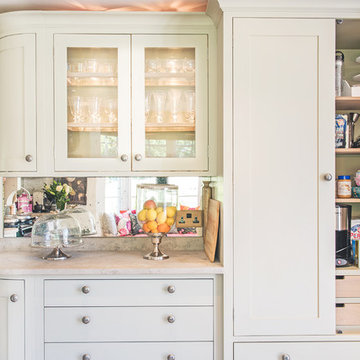
Stanford Wood Cottage extension and conversion project by Absolute Architecture. Photos by Jaw Designs, Kitchens and joinery by Ben Heath.
Design ideas for a small traditional l-shaped eat-in kitchen in Berkshire with a farmhouse sink, shaker cabinets, grey cabinets, limestone benchtops, mirror splashback, panelled appliances, ceramic floors and no island.
Design ideas for a small traditional l-shaped eat-in kitchen in Berkshire with a farmhouse sink, shaker cabinets, grey cabinets, limestone benchtops, mirror splashback, panelled appliances, ceramic floors and no island.
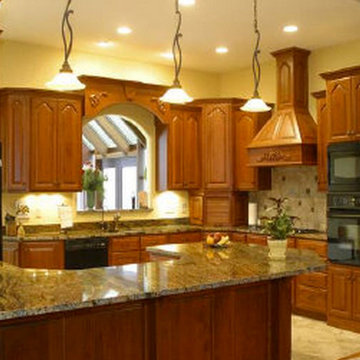
Photo of a traditional l-shaped eat-in kitchen in Calgary with a double-bowl sink, flat-panel cabinets, light wood cabinets, limestone benchtops, white splashback, stainless steel appliances, ceramic floors and with island.
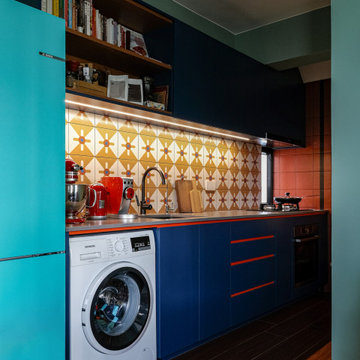
This is an example of a small contemporary kitchen in Hong Kong with a drop-in sink, flat-panel cabinets, blue cabinets, limestone benchtops, orange splashback, ceramic splashback, coloured appliances, ceramic floors, no island and grey benchtop.
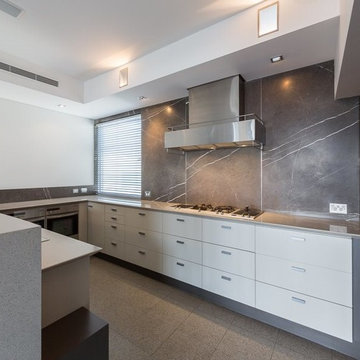
This kitchen features a dramatic Pietro Grigio stone slab splashback to the rear wall of the kitchen. Each stone slab has been serrated by a thin stainless steel strip. A Robust stainless steel range hood sits in front of the stone splashback.
Photo by Neil Cownie
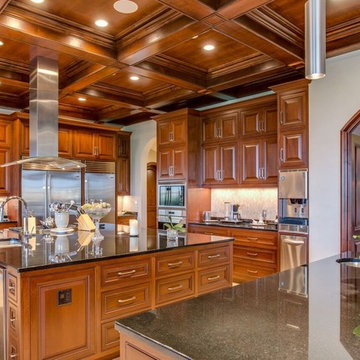
Fourwalls Photography.com, Lynne Sargent, President & CEO of Lynne Sargent Design Solution, LLC
Inspiration for an expansive traditional u-shaped eat-in kitchen in Austin with an undermount sink, raised-panel cabinets, dark wood cabinets, limestone benchtops, beige splashback, ceramic splashback, stainless steel appliances, ceramic floors, with island and beige floor.
Inspiration for an expansive traditional u-shaped eat-in kitchen in Austin with an undermount sink, raised-panel cabinets, dark wood cabinets, limestone benchtops, beige splashback, ceramic splashback, stainless steel appliances, ceramic floors, with island and beige floor.
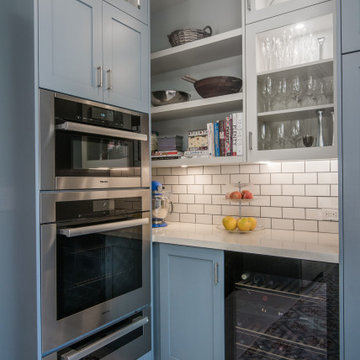
Our new clients lived in a charming Spanish-style house in the historic Larchmont area of Los Angeles. Their kitchen, which was obviously added later, was devoid of style and desperately needed a makeover. While they wanted the latest in appliances they did want their new kitchen to go with the style of their house. The en trend choices of patterned floor tile and blue cabinets were the catalysts for pulling the whole look together.
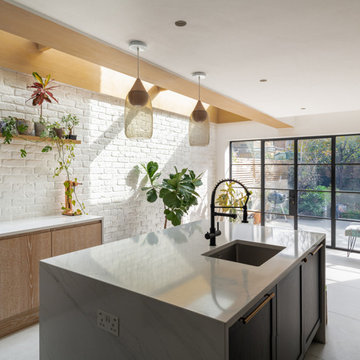
This timeless kitchen extension maximises the potential of the light and uses a combination of the existing brick walls with contemporary units to create a space that is calm, elegant and very zen.
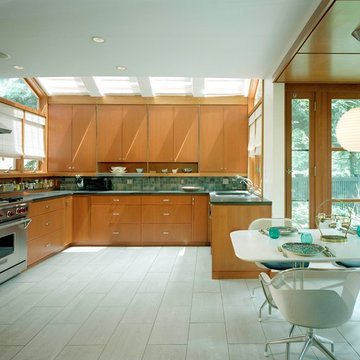
A modern kitchen addition brings new life to a 1920’s shingled home in Cambridge. The kitchen dining nook extends into the garden and brings Nature and light into this urban setting.
Photos: Thomas Lingner
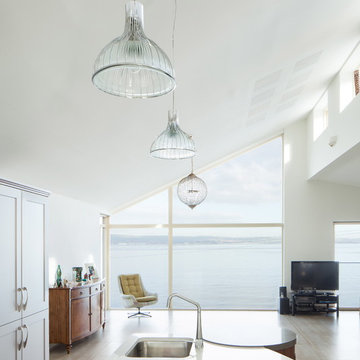
first floor open plan kitchen/living/dining
Photo of a mid-sized modern galley open plan kitchen in Belfast with raised-panel cabinets, light wood cabinets, limestone benchtops, ceramic floors and with island.
Photo of a mid-sized modern galley open plan kitchen in Belfast with raised-panel cabinets, light wood cabinets, limestone benchtops, ceramic floors and with island.
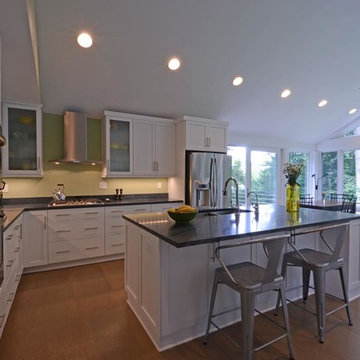
Photographer by Sean Towner
Photo of a mid-sized transitional u-shaped open plan kitchen in Baltimore with an undermount sink, shaker cabinets, white cabinets, limestone benchtops, stainless steel appliances, with island, ceramic floors and brown floor.
Photo of a mid-sized transitional u-shaped open plan kitchen in Baltimore with an undermount sink, shaker cabinets, white cabinets, limestone benchtops, stainless steel appliances, with island, ceramic floors and brown floor.
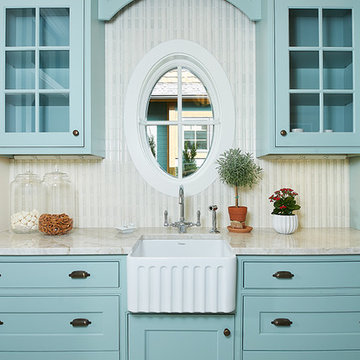
The best of the past and present meet in this distinguished design. Custom craftsmanship and distinctive detailing give this lakefront residence its vintage flavor while an open and light-filled floor plan clearly mark it as contemporary. With its interesting shingled roof lines, abundant windows with decorative brackets and welcoming porch, the exterior takes in surrounding views while the interior meets and exceeds contemporary expectations of ease and comfort. The main level features almost 3,000 square feet of open living, from the charming entry with multiple window seats and built-in benches to the central 15 by 22-foot kitchen, 22 by 18-foot living room with fireplace and adjacent dining and a relaxing, almost 300-square-foot screened-in porch. Nearby is a private sitting room and a 14 by 15-foot master bedroom with built-ins and a spa-style double-sink bath with a beautiful barrel-vaulted ceiling. The main level also includes a work room and first floor laundry, while the 2,165-square-foot second level includes three bedroom suites, a loft and a separate 966-square-foot guest quarters with private living area, kitchen and bedroom. Rounding out the offerings is the 1,960-square-foot lower level, where you can rest and recuperate in the sauna after a workout in your nearby exercise room. Also featured is a 21 by 18-family room, a 14 by 17-square-foot home theater, and an 11 by 12-foot guest bedroom suite.
Photography: Ashley Avila Photography & Fulview Builder: J. Peterson Homes Interior Design: Vision Interiors by Visbeen
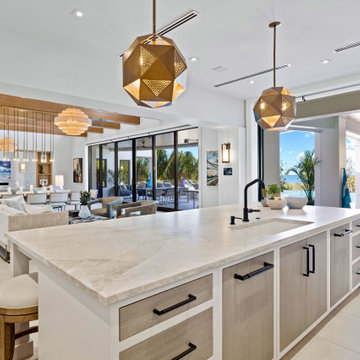
Inspiration for a mid-sized contemporary galley eat-in kitchen in Grand Rapids with an undermount sink, recessed-panel cabinets, white cabinets, limestone benchtops, beige splashback, limestone splashback, black appliances, ceramic floors, with island, beige floor and beige benchtop.
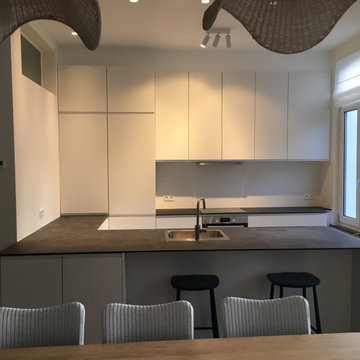
Réalisation d'une cuisine sur mesure après avoir supprimé le mur entre l'ancienne cuisine et la salle à manger.
Le revêtement du sol a aussi été changé et le plafond descendu.
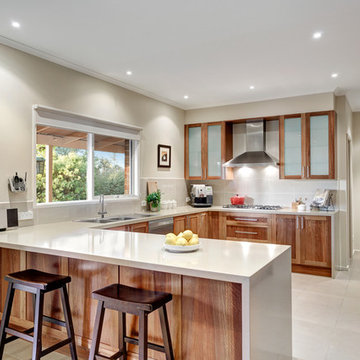
Design ideas for a large contemporary u-shaped kitchen in Melbourne with a drop-in sink, glass-front cabinets, dark wood cabinets, limestone benchtops, white splashback, ceramic splashback, stainless steel appliances, ceramic floors, no island, white floor and white benchtop.
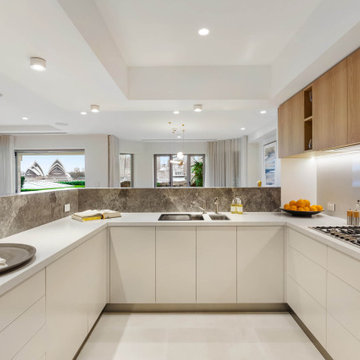
Kitchen with views to the Sydney Opera House
Inspiration for a mid-sized contemporary u-shaped open plan kitchen in Sydney with an undermount sink, flat-panel cabinets, limestone benchtops, white splashback, engineered quartz splashback, black appliances, ceramic floors, white floor, recessed, white cabinets, a peninsula and white benchtop.
Inspiration for a mid-sized contemporary u-shaped open plan kitchen in Sydney with an undermount sink, flat-panel cabinets, limestone benchtops, white splashback, engineered quartz splashback, black appliances, ceramic floors, white floor, recessed, white cabinets, a peninsula and white benchtop.
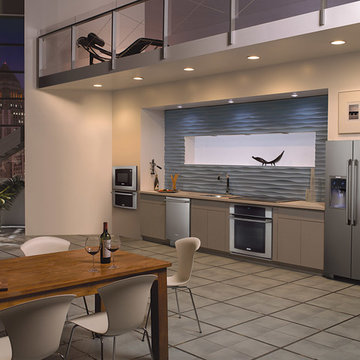
Photo of a large contemporary single-wall open plan kitchen in Bridgeport with an undermount sink, flat-panel cabinets, beige cabinets, limestone benchtops, grey splashback, stainless steel appliances, ceramic floors and no island.
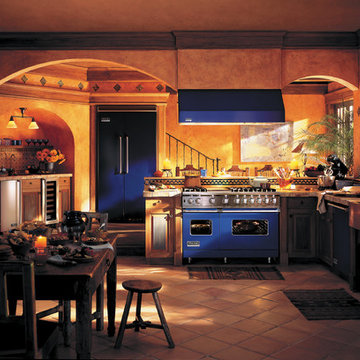
This beautiful old-world kitchen offers bright warm tones, tastefully offset by the deep blue appliances.
Inspiration for a large country galley eat-in kitchen in New York with a farmhouse sink, beaded inset cabinets, dark wood cabinets, limestone benchtops, multi-coloured splashback, ceramic splashback, coloured appliances, ceramic floors and a peninsula.
Inspiration for a large country galley eat-in kitchen in New York with a farmhouse sink, beaded inset cabinets, dark wood cabinets, limestone benchtops, multi-coloured splashback, ceramic splashback, coloured appliances, ceramic floors and a peninsula.
Kitchen with Limestone Benchtops and Ceramic Floors Design Ideas
2