Kitchen with Limestone Benchtops and Glass Benchtops Design Ideas
Refine by:
Budget
Sort by:Popular Today
41 - 60 of 8,416 photos
Item 1 of 3
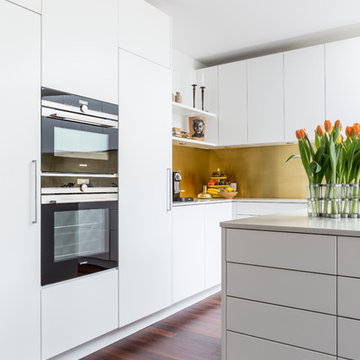
Lind and Cummings Photography
This is an example of a large contemporary single-wall eat-in kitchen in London with a double-bowl sink, limestone benchtops, white splashback, painted wood floors, with island, brown floor, flat-panel cabinets and white cabinets.
This is an example of a large contemporary single-wall eat-in kitchen in London with a double-bowl sink, limestone benchtops, white splashback, painted wood floors, with island, brown floor, flat-panel cabinets and white cabinets.
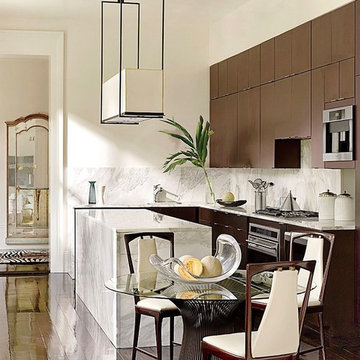
Design ideas for a mid-sized modern galley eat-in kitchen in New York with flat-panel cabinets, white cabinets, glass benchtops and with island.
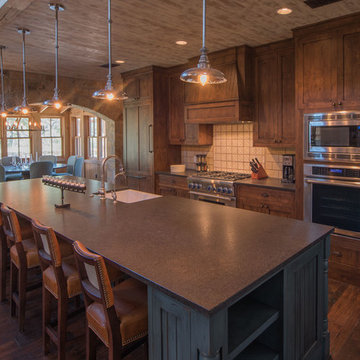
Design ideas for a large country galley eat-in kitchen in Austin with a farmhouse sink, shaker cabinets, medium wood cabinets, limestone benchtops, beige splashback, ceramic splashback, panelled appliances, dark hardwood floors and with island.
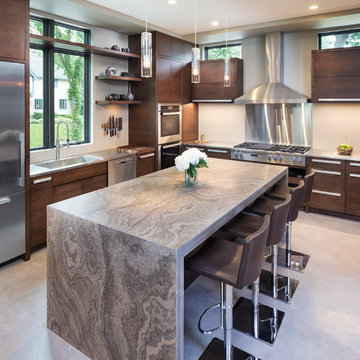
Builder: John Kraemer & Sons | Photography: Landmark Photography
Mid-sized modern kitchen in Minneapolis with flat-panel cabinets, limestone benchtops, beige splashback, stainless steel appliances, concrete floors, with island and dark wood cabinets.
Mid-sized modern kitchen in Minneapolis with flat-panel cabinets, limestone benchtops, beige splashback, stainless steel appliances, concrete floors, with island and dark wood cabinets.
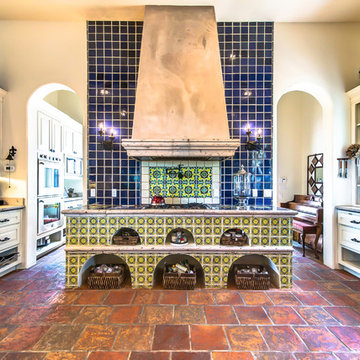
12x12 Antique Saltillo tile. Tile was ordered presealed, installed by Rustico Tile and Stone. Dark grout was left behind in texture to create a reclaimed terracotta tile look. Topcoat sealed with Terranano Sealer in Low Gloss finish.
Counters and bottom of hood is Pinon Cantera stone with painted Talavera Tiles throughout.
Materials Supplied and Installed by Rustico Tile and Stone. Wholesale prices and Worldwide Shipping.
(512) 260-9111 / info@rusticotile.com / RusticoTile.com
Rustico Tile and Stone
Photos by Jeff Harris, Austin Imaging
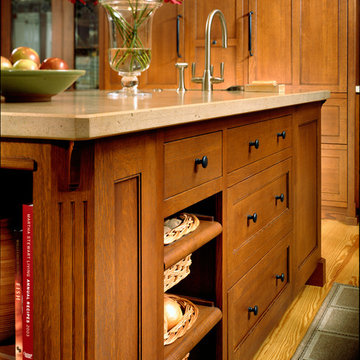
A remodel of a small home, we were excited that the owners wanted to stay true to the character of an Arts & Crafts style. An aesthetic movement in history, the Arts & Crafts approach to design is a timeless statement, making this our favorite aspect of the project. Mirrored in the execution of the kitchen design is the mindset of showcasing the craftsmanship of decorative design and the appreciation of simple lines and quality construction. This kitchen sings of an architectural vibe, yet does not take away from the welcoming nature of the layout.
Project specs: Wolf range and Sub Zero refrigerator, Limestone counter tops, douglas fir floor, quarter sawn oak cabinets from Quality Custom Cabinetry, The table features a custom hand forged iron base, the embellishment is simple in this kitchen design, with well placed subtle detailing that match the style period.
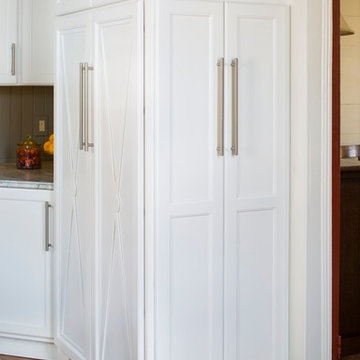
Hidden ladder storage; see next photo
Jeff Herr Photography
Photo of a large country separate kitchen in Atlanta with a farmhouse sink, shaker cabinets, white cabinets, limestone benchtops, green splashback, stainless steel appliances, medium hardwood floors and with island.
Photo of a large country separate kitchen in Atlanta with a farmhouse sink, shaker cabinets, white cabinets, limestone benchtops, green splashback, stainless steel appliances, medium hardwood floors and with island.
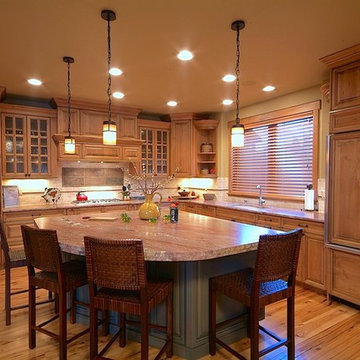
Inspiration for a large country l-shaped eat-in kitchen in Denver with a drop-in sink, raised-panel cabinets, light wood cabinets, limestone benchtops, cement tile splashback, stainless steel appliances, light hardwood floors and with island.
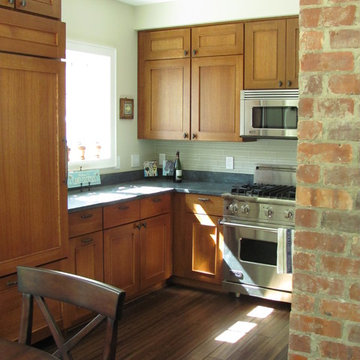
Photo of an arts and crafts u-shaped eat-in kitchen in DC Metro with an undermount sink, shaker cabinets, medium wood cabinets, limestone benchtops, grey splashback, glass tile splashback and stainless steel appliances.
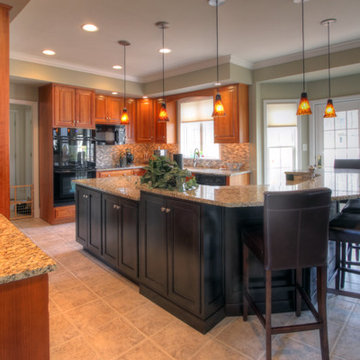
Beautiful kitchen with two tone cherry cabinets. Dark cherry island with medium cherry perimeter.
Design ideas for a large transitional u-shaped open plan kitchen in Philadelphia with medium wood cabinets, with island, matchstick tile splashback, black appliances, cement tiles, an undermount sink, raised-panel cabinets, limestone benchtops and multi-coloured splashback.
Design ideas for a large transitional u-shaped open plan kitchen in Philadelphia with medium wood cabinets, with island, matchstick tile splashback, black appliances, cement tiles, an undermount sink, raised-panel cabinets, limestone benchtops and multi-coloured splashback.
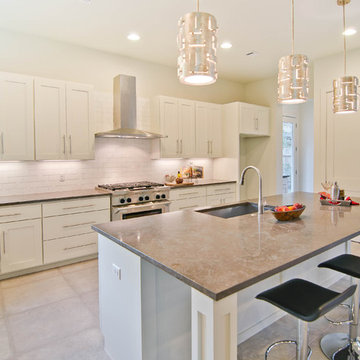
This project was a new construction. Finish out done by Katie Johnson Interior design, furniture was staged by builder
Transitional kitchen in Austin with subway tile splashback, limestone benchtops, a single-bowl sink, white cabinets and white splashback.
Transitional kitchen in Austin with subway tile splashback, limestone benchtops, a single-bowl sink, white cabinets and white splashback.

The three-level Mediterranean revival home started as a 1930s summer cottage that expanded downward and upward over time. We used a clean, crisp white wall plaster with bronze hardware throughout the interiors to give the house continuity. A neutral color palette and minimalist furnishings create a sense of calm restraint. Subtle and nuanced textures and variations in tints add visual interest. The stair risers from the living room to the primary suite are hand-painted terra cotta tile in gray and off-white. We used the same tile resource in the kitchen for the island's toe kick.

Inspiration for a mid-sized contemporary single-wall open plan kitchen in Other with flat-panel cabinets, beige cabinets, with island, glass benchtops, beige splashback, stainless steel appliances, laminate floors, beige floor, marble splashback, beige benchtop and a double-bowl sink.
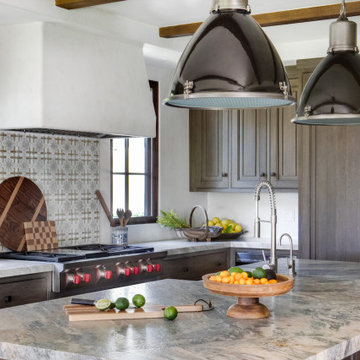
Design ideas for a large mediterranean u-shaped eat-in kitchen in Orange County with a farmhouse sink, raised-panel cabinets, medium wood cabinets, limestone benchtops, blue splashback, ceramic splashback, panelled appliances, travertine floors, with island, beige floor and grey benchtop.
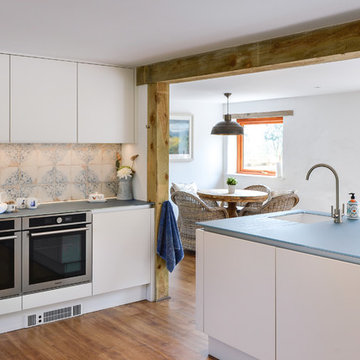
This is an example of a large country l-shaped open plan kitchen in Cornwall with a drop-in sink, flat-panel cabinets, white cabinets, glass benchtops, blue splashback, black appliances, with island and blue benchtop.
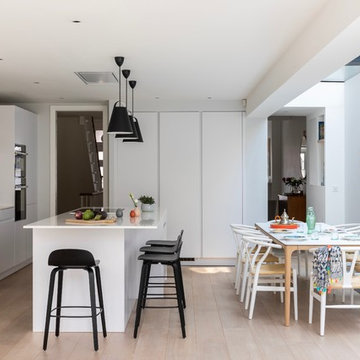
Chris Snook
Design ideas for a large contemporary galley eat-in kitchen in London with an integrated sink, flat-panel cabinets, white cabinets, limestone benchtops, white splashback, limestone splashback, black appliances, light hardwood floors, with island, beige floor and white benchtop.
Design ideas for a large contemporary galley eat-in kitchen in London with an integrated sink, flat-panel cabinets, white cabinets, limestone benchtops, white splashback, limestone splashback, black appliances, light hardwood floors, with island, beige floor and white benchtop.
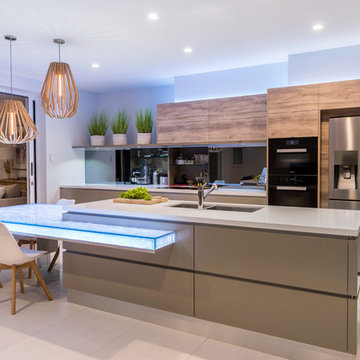
Steve Ryan
Mid-sized contemporary galley open plan kitchen in Brisbane with a double-bowl sink, flat-panel cabinets, glass benchtops, mirror splashback, beige floor, medium wood cabinets, black appliances, with island and grey benchtop.
Mid-sized contemporary galley open plan kitchen in Brisbane with a double-bowl sink, flat-panel cabinets, glass benchtops, mirror splashback, beige floor, medium wood cabinets, black appliances, with island and grey benchtop.

Wohnküche mit Insel in hellem Design
Expansive contemporary galley open plan kitchen in Hamburg with an integrated sink, flat-panel cabinets, white cabinets, glass benchtops, white splashback, timber splashback, stainless steel appliances, dark hardwood floors, multiple islands and brown floor.
Expansive contemporary galley open plan kitchen in Hamburg with an integrated sink, flat-panel cabinets, white cabinets, glass benchtops, white splashback, timber splashback, stainless steel appliances, dark hardwood floors, multiple islands and brown floor.
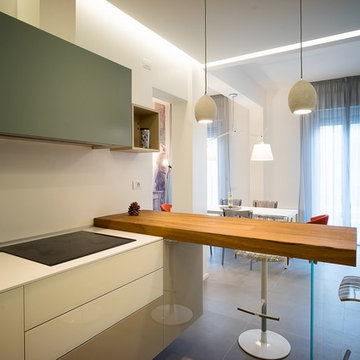
particolare del bancone cucina Air di Lago in Wildwood e basi laccate spago/ argilla e mandrola
Design ideas for a mid-sized contemporary l-shaped eat-in kitchen in Florence with a single-bowl sink, glass-front cabinets, white cabinets, glass benchtops, white splashback, black appliances, porcelain floors, a peninsula and grey floor.
Design ideas for a mid-sized contemporary l-shaped eat-in kitchen in Florence with a single-bowl sink, glass-front cabinets, white cabinets, glass benchtops, white splashback, black appliances, porcelain floors, a peninsula and grey floor.
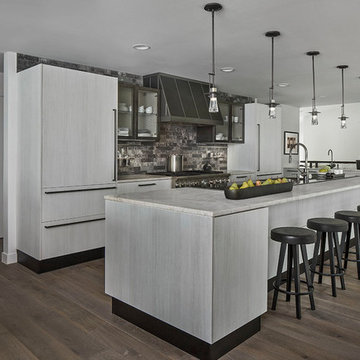
Beth Singer Photographer, Inc.
Design ideas for a large contemporary galley open plan kitchen in Detroit with flat-panel cabinets, grey cabinets, multi-coloured splashback, dark hardwood floors, with island, brown floor, panelled appliances, limestone benchtops and stone tile splashback.
Design ideas for a large contemporary galley open plan kitchen in Detroit with flat-panel cabinets, grey cabinets, multi-coloured splashback, dark hardwood floors, with island, brown floor, panelled appliances, limestone benchtops and stone tile splashback.
Kitchen with Limestone Benchtops and Glass Benchtops Design Ideas
3