Kitchen with Limestone Benchtops and Medium Hardwood Floors Design Ideas
Refine by:
Budget
Sort by:Popular Today
1 - 20 of 1,039 photos
Item 1 of 3

The new large kitchen at Killara House by Nathan Gornall Design marries the warmth of timber with the robust, impressive visual appeal of stone slabs. Bringing brightness and gleam is an inlay of brass in the draw pulls of the custom joinery.
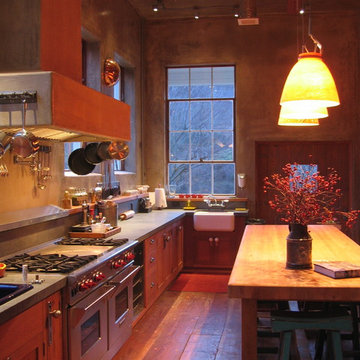
'Industry Standards' call for particleboard shelving and fake PERGO flooring. Double pane Anderson Windows with PHONY PLASTIC muntins. Yuk!
We strive for authenticity at all costs...and it usually costs less to be authentic. 100 year floor. Floor boards pictured are over an inch and a half thick. They came from a barn on the property. The floor can be sanded and refinished every couple years for the next 100 years. The windows are like 60 years old. No need for FAKE PLASTIC SHIT, we had them reglazed.
Photo: Michael J. Kirk
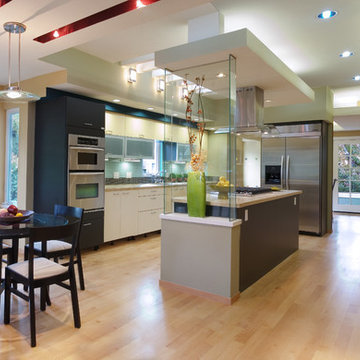
This Victorian old house from the beginning of the previous century had to keep its exterior look, but the interior went through a dramatic change and brought it into our era. The first floor of the house was completely transformed into a huge open space, which by doing that already gave it a modern feeling around. The use of modern laminate door style in different colors had emphasized the contemporary style that was brought in with so much elegancy together with the light wood floors and light counter tops. The island was given a sculpture look to create a nice focal point for the kitchen where the cooking preparation is mostly taking place at.
Door Style Finish: Alno Look, laminate door style, in the graphite, yellow and magnolia white colors finish.
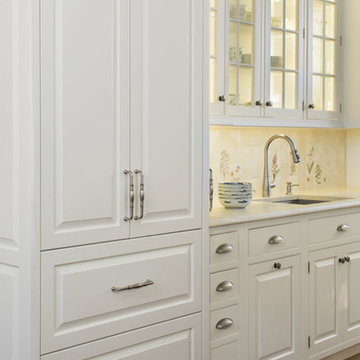
Inspiration for an expansive traditional galley open plan kitchen in Jacksonville with raised-panel cabinets, white cabinets, multi-coloured splashback, medium hardwood floors, with island, an undermount sink, limestone benchtops, porcelain splashback, brown floor, panelled appliances and beige benchtop.
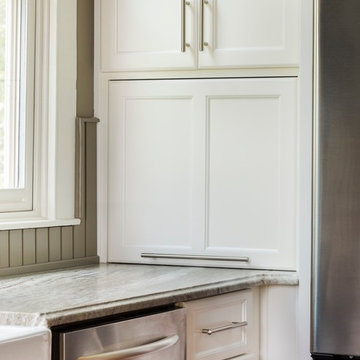
Closed coffee garage... see open coffee garage next
Jeff Herr Photography
Design ideas for a large country separate kitchen in Atlanta with a farmhouse sink, shaker cabinets, white cabinets, limestone benchtops, green splashback, stainless steel appliances, medium hardwood floors and with island.
Design ideas for a large country separate kitchen in Atlanta with a farmhouse sink, shaker cabinets, white cabinets, limestone benchtops, green splashback, stainless steel appliances, medium hardwood floors and with island.
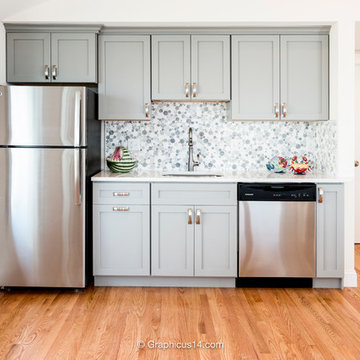
With a playful backsplash, this amazing space appeals to the owners of this home and their young inhabitants. Kudos to Cindy Kelly Kitchen Design of Beach Haven, NJ for her excellent work.
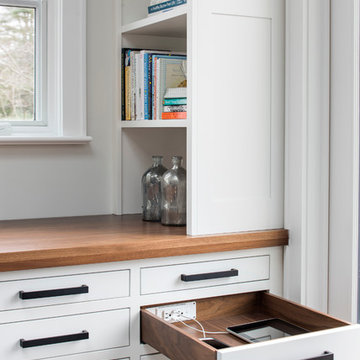
This spacious kitchen in Westchester County is flooded with light from huge windows on 3 sides of the kitchen plus two skylights in the vaulted ceiling. The dated kitchen was gutted and reconfigured to accommodate this large kitchen with crisp white cabinets and walls. Ship lap paneling on both walls and ceiling lends a casual-modern charm while stainless steel toe kicks, walnut accents and Pietra Cardosa limestone bring both cool and warm tones to this clean aesthetic. Kitchen design and custom cabinetry, built ins, walnut countertops and paneling by Studio Dearborn. Architect Frank Marsella. Interior design finishes by Tami Wassong Interior Design. Pietra cardosa limestone countertops and backsplash by Marble America. Appliances by Subzero; range hood insert by Best. Cabinetry color: Benjamin Moore Super White. Hardware by Top Knobs. Photography Adam Macchia.
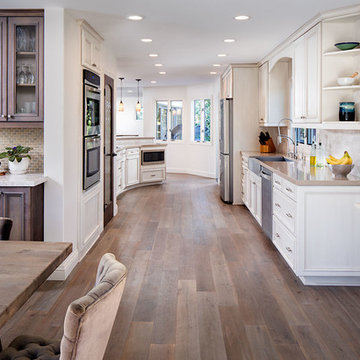
Conceptually the Clark Street remodel began with an idea of creating a new entry. The existing home foyer was non-existent and cramped with the back of the stair abutting the front door. By defining an exterior point of entry and creating a radius interior stair, the home instantly opens up and becomes more inviting. From there, further connections to the exterior were made through large sliding doors and a redesigned exterior deck. Taking advantage of the cool coastal climate, this connection to the exterior is natural and seamless
Photos by Zack Benson
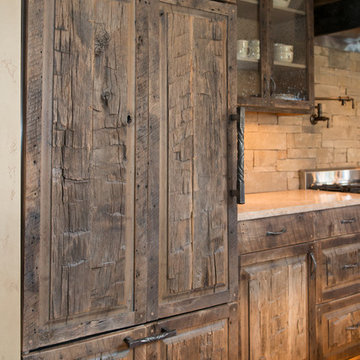
Large country l-shaped eat-in kitchen in Other with shaker cabinets, distressed cabinets, limestone benchtops, brown splashback, stone tile splashback, coloured appliances, medium hardwood floors, with island and brown floor.

California early Adobe, opened up and contemporized. Full of light and easy neutral tones and natural surfaces. Indoor, Outdoor living created and enjoyed by family.
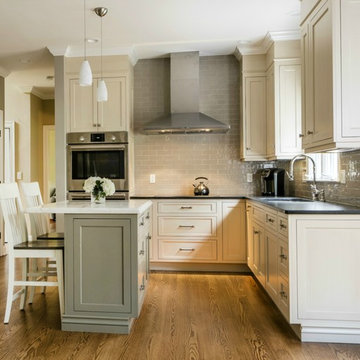
Cozy kitchen remodel with an island built for two designed by Ron Fisher
Clinton, ConnecticutTo get more detailed information copy and paste this link into your browser. https://thekitchencompany.com/blog/kitchen-and-after-light-and-airy-eat-kitchen
Photographer, Dennis Carbo
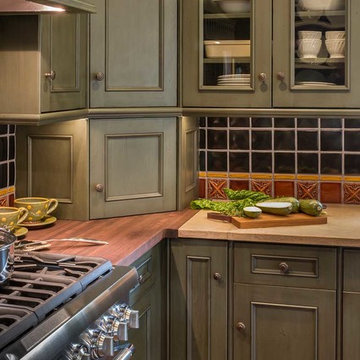
While this kitchen is of modest dimensions, it features wonderful luxe effects such as the hand hammered Pewter sink and Italian made island table base - Tastefully designed, defying a style label, ensuring its enduring relevance.
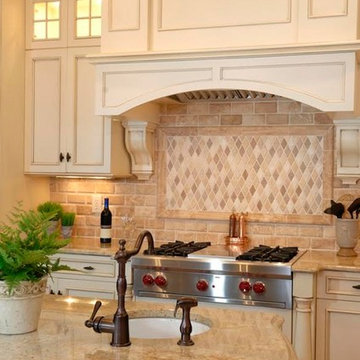
Design ideas for a mid-sized traditional separate kitchen in Dallas with an undermount sink, recessed-panel cabinets, beige cabinets, limestone benchtops, beige splashback, brick splashback, stainless steel appliances, medium hardwood floors and with island.
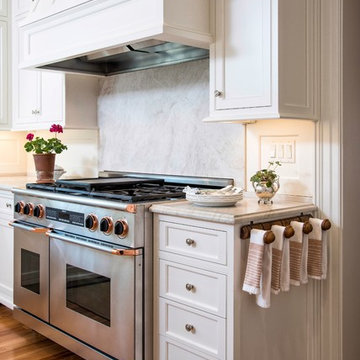
Mary Parker Architectural Photography
Photo of a large traditional l-shaped eat-in kitchen in DC Metro with an undermount sink, beaded inset cabinets, white cabinets, limestone benchtops, white splashback, stainless steel appliances, medium hardwood floors and with island.
Photo of a large traditional l-shaped eat-in kitchen in DC Metro with an undermount sink, beaded inset cabinets, white cabinets, limestone benchtops, white splashback, stainless steel appliances, medium hardwood floors and with island.
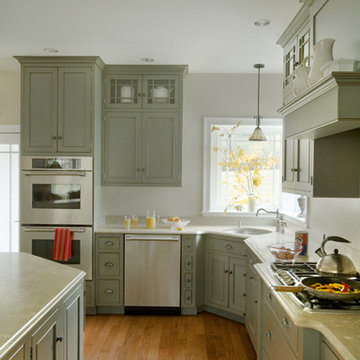
Gray painted Arts & Crafts style kitchen designed by North of Boston kitchen showroom Heartwood Kitchens in Danvers. This kitchen was designed for a new Arts & Crafts style home in Wellesley MA Designed by Heartwood Kitchen Danvers MA using QCCI custom cabinetry. Photographed by Eric Roth Photography.
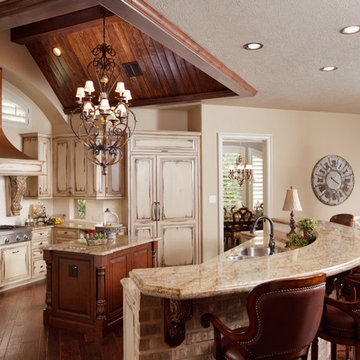
Kitchen with secret doors leading to catering kitchen
Kolanowski Studio
Inspiration for a large traditional u-shaped separate kitchen in Houston with a double-bowl sink, raised-panel cabinets, distressed cabinets, limestone benchtops, white splashback, subway tile splashback, panelled appliances, medium hardwood floors, multiple islands and brown floor.
Inspiration for a large traditional u-shaped separate kitchen in Houston with a double-bowl sink, raised-panel cabinets, distressed cabinets, limestone benchtops, white splashback, subway tile splashback, panelled appliances, medium hardwood floors, multiple islands and brown floor.
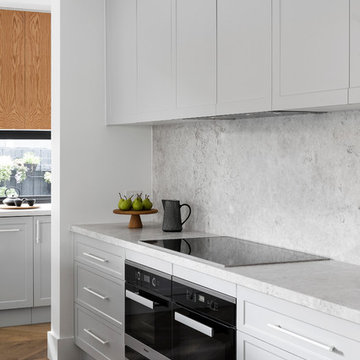
Kitchen
Photo Credit: Dylan Lark Aspect 11
Styling: Bask Interiors
Builder: Hart Builders
This is an example of a contemporary galley open plan kitchen in Melbourne with a farmhouse sink, shaker cabinets, grey cabinets, limestone benchtops, grey splashback, limestone splashback, black appliances, medium hardwood floors, with island, brown floor and grey benchtop.
This is an example of a contemporary galley open plan kitchen in Melbourne with a farmhouse sink, shaker cabinets, grey cabinets, limestone benchtops, grey splashback, limestone splashback, black appliances, medium hardwood floors, with island, brown floor and grey benchtop.
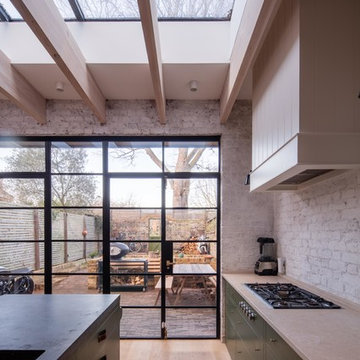
Luke Hayes
Photo of a scandinavian single-wall open plan kitchen in London with a double-bowl sink, shaker cabinets, green cabinets, limestone benchtops, white splashback, brick splashback, panelled appliances, medium hardwood floors and with island.
Photo of a scandinavian single-wall open plan kitchen in London with a double-bowl sink, shaker cabinets, green cabinets, limestone benchtops, white splashback, brick splashback, panelled appliances, medium hardwood floors and with island.
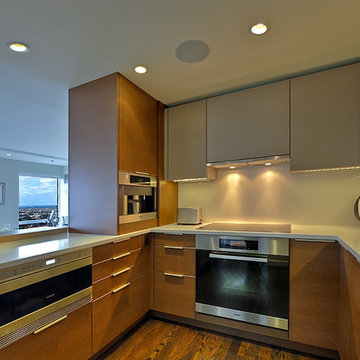
This Pied-a Terre in the city was designed to be a comfortable haven for this client. She loves to cook and interact with her husband at the same time. The main walls of the kitchen were removed to incorporate the entire living space. Sleek high end appliances were utilized to minimize the look of the kitchen and enhance a furniture look. Sleek European Cabinetry extends into the living space to create a media center that doubles as a buffet for the terrace. The tall monolithic column conceals the built in coffee machine on the kitchen side. The tiered soffits define the kitchen space while functionally allowing for recessed lighting. The warm chocolate and sand colored palette allows the kitchen to integrate cohesively with the remainder of the apartment.
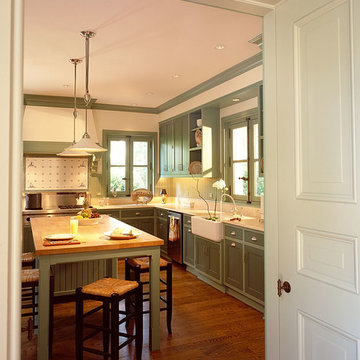
Inspiration for a large traditional u-shaped separate kitchen in New York with a farmhouse sink, beaded inset cabinets, green cabinets, limestone benchtops, green splashback, stone slab splashback, stainless steel appliances, medium hardwood floors and with island.
Kitchen with Limestone Benchtops and Medium Hardwood Floors Design Ideas
1