Kitchen with Limestone Benchtops and Stone Tile Splashback Design Ideas
Refine by:
Budget
Sort by:Popular Today
141 - 160 of 481 photos
Item 1 of 3
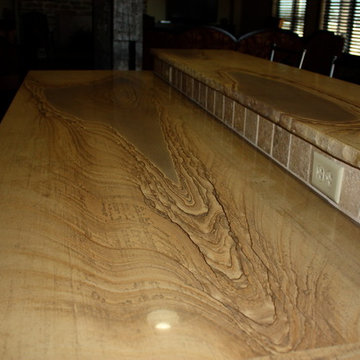
Burlwood Sandstone Counters
This is an example of a country l-shaped kitchen in Houston with a farmhouse sink, flat-panel cabinets, dark wood cabinets, limestone benchtops, beige splashback, stone tile splashback, black appliances, concrete floors and with island.
This is an example of a country l-shaped kitchen in Houston with a farmhouse sink, flat-panel cabinets, dark wood cabinets, limestone benchtops, beige splashback, stone tile splashback, black appliances, concrete floors and with island.
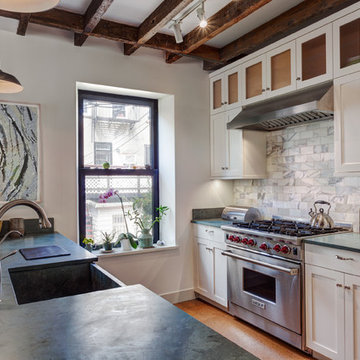
This is an example of a mid-sized country single-wall kitchen in New York with a farmhouse sink, shaker cabinets, white cabinets, limestone benchtops, white splashback, stone tile splashback, stainless steel appliances, cork floors and a peninsula.
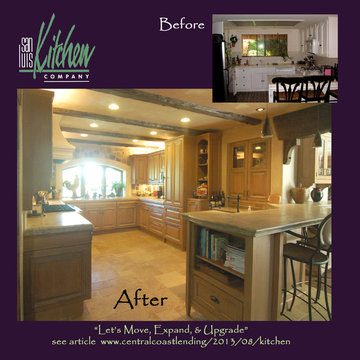
Tuscan design using a burnished & glazed finish on oak cabinets by Wood-Mode. The columns either side of the range pull out with spice and bottle storage behind. The curved profile of the top drawer-heads extends around the kitchen.
When the homeowners decided to move from San Francisco to the Central Coast, they were looking for a more relaxed lifestyle, a unique place to call their own, and an environment conducive to raising their young children. They found it all in San Luis Obispo. They had owned a house here in SLO for several years that they had used as a rental. As the homeowners own and run a contracting business and relocation was not impossible, they decided to move their business and make this SLO rental into their dream home.
As a rental, the house was in a bare-bones condition. The kitchen had old white cabinets, boring white tile counters, and a horrendous vinyl tile floor. Not only was the kitchen out-of-date and old-fashioned, it was also pretty worn out. The tiles were cracking and the grout was stained, the cabinet doors were sagging, and the appliances were conflicting (ie: you could not open the stove and dishwasher at the same time).
To top it all off, the kitchen was just too small for the custom home the homeowners wanted to create.
Thus enters San Luis Kitchen. At the beginning of their quest to remodel, the homeowners visited San Luis Kitchen’s showroom and fell in love with our Tuscan Grotto display. They sat down with our designers and together we worked out the scope of the project, the budget for cabinetry and how that fit into their overall budget, and then we worked on the new design for the home starting with the kitchen.
As the homeowners felt the kitchen was cramped, it was decided to expand by moving the window wall out onto the existing porch. Besides the extra space gained, moving the wall brought the kitchen window out from under the porch roof – increasing the natural light available in the space. (It really helps when the homeowner both understands building and can do his own contracting and construction.) A new arched window and stone clad wall now highlights the end of the kitchen. As we gained wall space, we were able to move the range and add a plaster hood, creating a focal nice focal point for the kitchen.
The other long wall now houses a Sub-Zero refrigerator and lots of counter workspace. Then we completed the kitchen by adding a wrap-around wet bar extending into the old dining space. We included a pull-out pantry unit with open shelves above it, wine cubbies, a cabinet for glassware recessed into the wall, under-counter refrigerator drawers, sink base and trash cabinet, along with a decorative bookcase cabinet and bar seating. Lots of function in this corner of the kitchen; a bar for entertaining and a snack station for the kids.
After the kitchen design was finalized and ordered, the homeowners turned their attention to the rest of the house. They asked San Luis Kitchen to help with their master suite, a guest bath, their home control center (essentially a deck tucked under the main staircase) and finally their laundry room. Here are the photos:
I wish I could show you the rest of the house. The homeowners took a poor rental house and turned it into a showpiece! They added custom concrete floors, unique fiber optic lighting, large picture windows, and much more. There is now an outdoor kitchen complete with pizza oven, an outdoor shower and exquisite garden. They added a dedicated dog run to the side yard for their pooches and a rooftop deck at the very peak. Such a fun house.
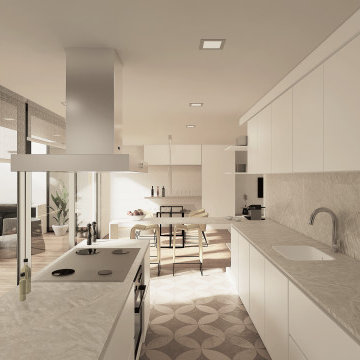
Cocina con encimera e isla de piedra natural comunicada con el comedor y el salón de la vivienda. Espacios abierto y continuos con luz e iluminación natural.
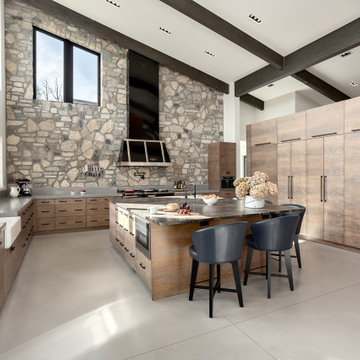
Large country l-shaped open plan kitchen in Vancouver with an undermount sink, flat-panel cabinets, medium wood cabinets, limestone benchtops, grey splashback, stone tile splashback, panelled appliances, cement tiles, with island, grey floor, multi-coloured benchtop and exposed beam.
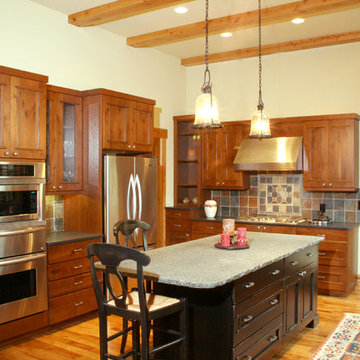
The island counter top's rough-hewn edge and slate tile backsplash introduce textures that contrast nicely with the home's smooth surfaces. Rugs and honey-colored cabinets make the space feel warm and lived-in. Through the door is a screen porch, which allows the clients to enjoy 3 seasons of bug-free outdoor dining!
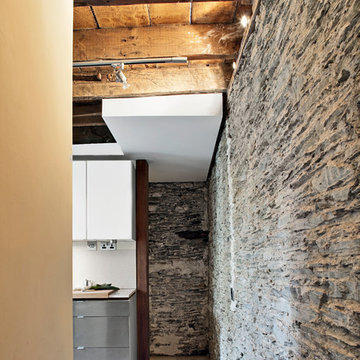
+ exposed remarkable slate shillot wall and pitch pine ceiling joists.
+ every square inch of storage space utilized including a disused chimney
+ well ventilated pantry around the corner providing additional storage
+ Photo by: Joakim Boren
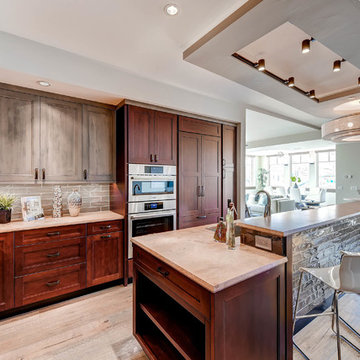
Inspiration for a large contemporary l-shaped kitchen in Denver with an undermount sink, recessed-panel cabinets, dark wood cabinets, limestone benchtops, beige splashback, stone tile splashback, stainless steel appliances, with island and medium hardwood floors.
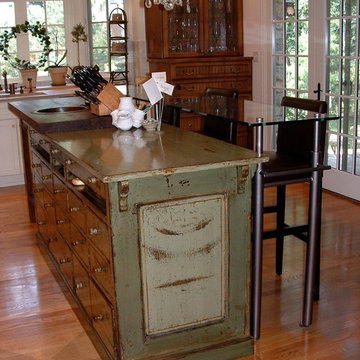
Subtle diamond pattern on floor created with two stains.
Photo of an eclectic kitchen in Kansas City with recessed-panel cabinets, white cabinets, limestone benchtops, white splashback, stone tile splashback, painted wood floors and with island.
Photo of an eclectic kitchen in Kansas City with recessed-panel cabinets, white cabinets, limestone benchtops, white splashback, stone tile splashback, painted wood floors and with island.
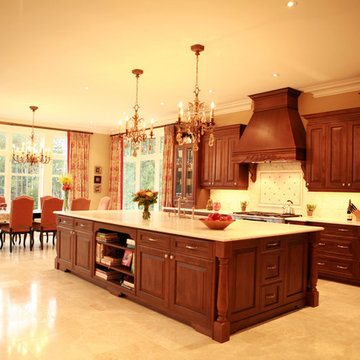
A long-time dream of this couple was to custom build a home reflecting their roots.
They envisioned a home with some Tuscan influences, a relaxed traditional feel and a warm earthy colour palette, where they could entertain family and friends. Together with Lumar, the couple came up with a design plan that helped them achieve the home of their dreams.
Leyanna Meyler
Project by Richmond Hill interior design firm Lumar Interiors. Also serving Aurora, Newmarket, King City, Markham, Thornhill, Vaughan, York Region, and the Greater Toronto Area.
For more about Lumar Interiors, click here: https://www.lumarinteriors.com/
To learn more about this project, click here: https://www.lumarinteriors.com/portfolio/king-city-custom-build/
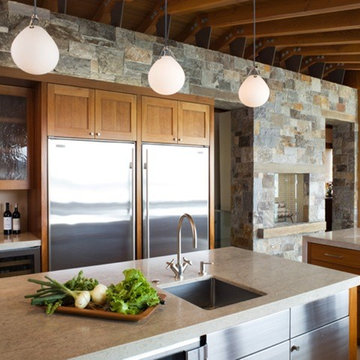
Design ideas for a mid-sized country u-shaped kitchen pantry in San Francisco with a single-bowl sink, shaker cabinets, medium wood cabinets, limestone benchtops, white splashback, stone tile splashback, stainless steel appliances, medium hardwood floors, with island and brown floor.
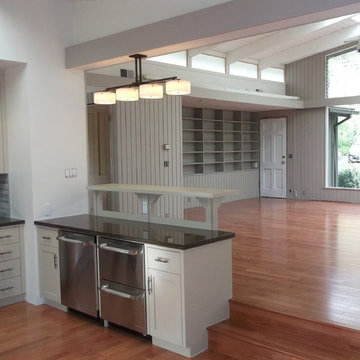
Kitchen Renovation - Michael Armani
Mid-sized contemporary l-shaped eat-in kitchen in Other with an undermount sink, shaker cabinets, grey cabinets, limestone benchtops, grey splashback, stone tile splashback, stainless steel appliances, medium hardwood floors and no island.
Mid-sized contemporary l-shaped eat-in kitchen in Other with an undermount sink, shaker cabinets, grey cabinets, limestone benchtops, grey splashback, stone tile splashback, stainless steel appliances, medium hardwood floors and no island.
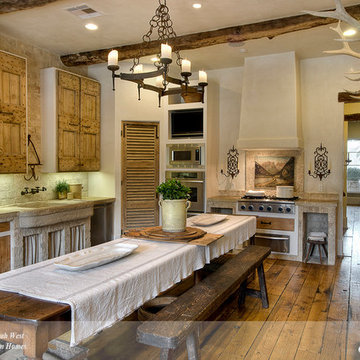
Plaster by Segreto Finishes. Architectural Consultant Sarah West. Builder Richard Price. Photographer Wade Blissard. From the design book Segreto: Secrets to Finishing Beautiful Interiors.
/ Light Fixture - Joyce Horn
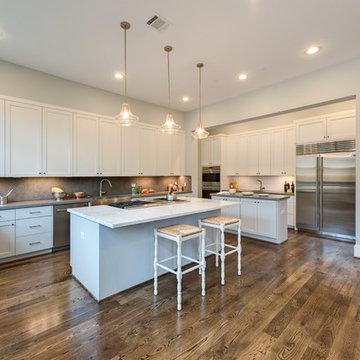
Vladimir Ambia Photography
This is an example of a large transitional u-shaped open plan kitchen in Houston with a farmhouse sink, shaker cabinets, grey cabinets, limestone benchtops, grey splashback, stone tile splashback, stainless steel appliances, medium hardwood floors and multiple islands.
This is an example of a large transitional u-shaped open plan kitchen in Houston with a farmhouse sink, shaker cabinets, grey cabinets, limestone benchtops, grey splashback, stone tile splashback, stainless steel appliances, medium hardwood floors and multiple islands.
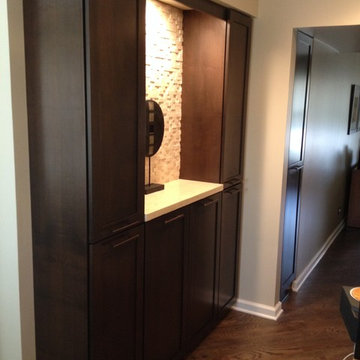
Holly J. Waxman Interior Design
This is an example of a mid-sized transitional l-shaped separate kitchen in Chicago with an undermount sink, shaker cabinets, dark wood cabinets, limestone benchtops, beige splashback, stone tile splashback, stainless steel appliances, medium hardwood floors and with island.
This is an example of a mid-sized transitional l-shaped separate kitchen in Chicago with an undermount sink, shaker cabinets, dark wood cabinets, limestone benchtops, beige splashback, stone tile splashback, stainless steel appliances, medium hardwood floors and with island.
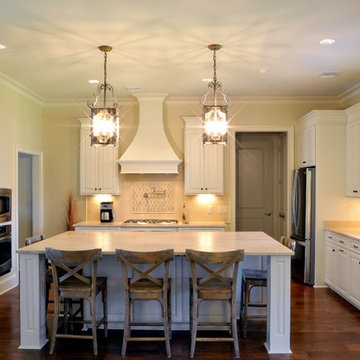
This is an example of a mid-sized traditional l-shaped eat-in kitchen in New Orleans with an undermount sink, raised-panel cabinets, white cabinets, limestone benchtops, beige splashback, stone tile splashback, stainless steel appliances, medium hardwood floors and with island.
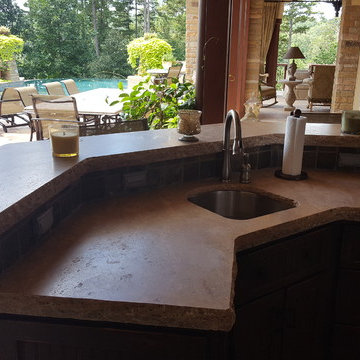
T. Lail
Photo of a large mediterranean l-shaped eat-in kitchen in Charlotte with a single-bowl sink, stainless steel appliances, beaded inset cabinets, distressed cabinets, grey splashback, stone tile splashback, limestone floors, with island and limestone benchtops.
Photo of a large mediterranean l-shaped eat-in kitchen in Charlotte with a single-bowl sink, stainless steel appliances, beaded inset cabinets, distressed cabinets, grey splashback, stone tile splashback, limestone floors, with island and limestone benchtops.
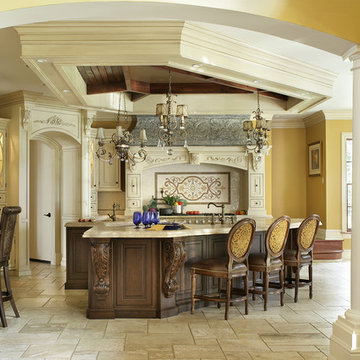
About the photo:
The cabinets are Mastro Rosolino - our private line of cabinetry. The finish on the perimeter is paint and glazed, the bar and islands are walnut with a stain and glaze. The cabinet style is beaded inset.
The hearth features one of our custom reclaimed tin hoods- only available through us.
The countertops are Grey-Gold limestone, 2 1/2" thick.
The backsplash is polished travertine, chiard, and honey onyx. The backsplash was done by Stratta in Wyckoff, NJ.
The flooring is tumbled travertine.
The appliances are: Sub-zero BI48S/O, Viking 60" dual fuel range, Viking dishwasher, Viking VMOC206 micro, Viking wine refrigerator, Marvel ice machine.
Other info: the blue glasses in this photo came from Pier 1. All other pieces in this photo (i.e.: lights, chairs, etc) were purchased separately by the owner.
Peter Rymwid (www.peterrymwid.com)
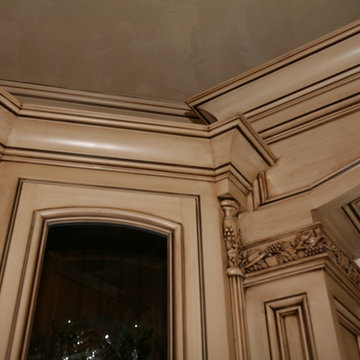
This is an example of a mid-sized mediterranean kitchen in San Francisco with raised-panel cabinets, beige cabinets, limestone benchtops, beige splashback, stone tile splashback and travertine floors.
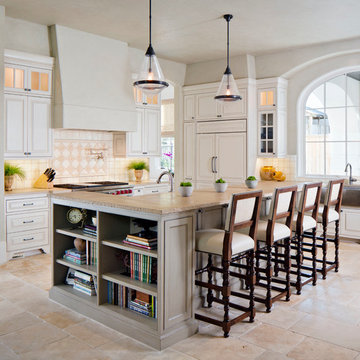
Photograph by Chipper Hatter
This is an example of a traditional l-shaped eat-in kitchen in Houston with a farmhouse sink, raised-panel cabinets, beige cabinets, limestone benchtops, white splashback, stainless steel appliances and stone tile splashback.
This is an example of a traditional l-shaped eat-in kitchen in Houston with a farmhouse sink, raised-panel cabinets, beige cabinets, limestone benchtops, white splashback, stainless steel appliances and stone tile splashback.
Kitchen with Limestone Benchtops and Stone Tile Splashback Design Ideas
8