Kitchen with Limestone Benchtops Design Ideas
Refine by:
Budget
Sort by:Popular Today
241 - 260 of 1,741 photos
Item 1 of 3
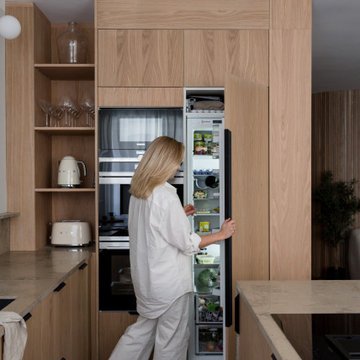
Ny lucka - livfulla FLAT OAK till IKEA stommar.
Vår nya designserie FLAT, som vi tagit fram i samarbete med livsstils influencern Elin Skoglund, är en elegant slät lucka i ek. Luckor och fronter har ett slätt fanér i olika bredder och skapar på så sätt ett levande uttryck.
Luckorna är anpassade till IKEAs köks- och garderobstommar. Varje kök och garderob får med de här luckorna sitt unika utseende. Ett vackert trähantverk
i ek som blir hållbara lösningar med mycket känsla och värme hemma hos dig till ett mycket bra pris.
New front - vibrant FLAT OAK for IKEA bases.
Our new FLAT design series, which we have developed in collaboration with the lifestyle influencer Elin Skoglund, is an elegant smooth front in oak. Doors and fronts have a smooth veneer in different widths, thus creating a vivid expression.
The doors are adapted to IKEA's kitchen and wardrobe bases. Every kitchen and wardrobe with these doors get their unique look. A beautiful wooden craft in oak that becomes sustainable solutions with a lot of feeling and warmth at your home at a very good price.
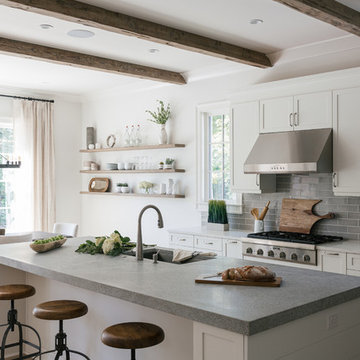
Willet Photography
Photo of a large transitional l-shaped eat-in kitchen in Atlanta with with island, an undermount sink, shaker cabinets, white cabinets, limestone benchtops, grey splashback, porcelain splashback, stainless steel appliances, light hardwood floors and brown floor.
Photo of a large transitional l-shaped eat-in kitchen in Atlanta with with island, an undermount sink, shaker cabinets, white cabinets, limestone benchtops, grey splashback, porcelain splashback, stainless steel appliances, light hardwood floors and brown floor.
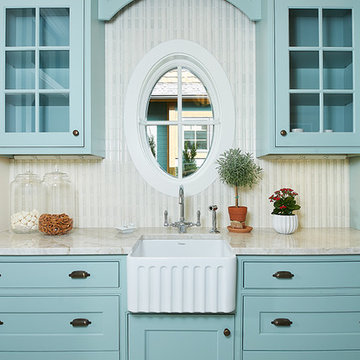
The best of the past and present meet in this distinguished design. Custom craftsmanship and distinctive detailing give this lakefront residence its vintage flavor while an open and light-filled floor plan clearly mark it as contemporary. With its interesting shingled roof lines, abundant windows with decorative brackets and welcoming porch, the exterior takes in surrounding views while the interior meets and exceeds contemporary expectations of ease and comfort. The main level features almost 3,000 square feet of open living, from the charming entry with multiple window seats and built-in benches to the central 15 by 22-foot kitchen, 22 by 18-foot living room with fireplace and adjacent dining and a relaxing, almost 300-square-foot screened-in porch. Nearby is a private sitting room and a 14 by 15-foot master bedroom with built-ins and a spa-style double-sink bath with a beautiful barrel-vaulted ceiling. The main level also includes a work room and first floor laundry, while the 2,165-square-foot second level includes three bedroom suites, a loft and a separate 966-square-foot guest quarters with private living area, kitchen and bedroom. Rounding out the offerings is the 1,960-square-foot lower level, where you can rest and recuperate in the sauna after a workout in your nearby exercise room. Also featured is a 21 by 18-family room, a 14 by 17-square-foot home theater, and an 11 by 12-foot guest bedroom suite.
Photography: Ashley Avila Photography & Fulview Builder: J. Peterson Homes Interior Design: Vision Interiors by Visbeen
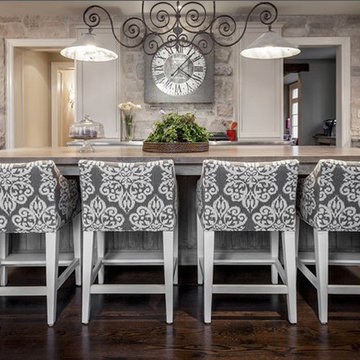
Kitchen with a comfortable mix of textures and styles
This is an example of a large transitional eat-in kitchen in Toronto with recessed-panel cabinets, beige splashback, dark hardwood floors, with island, an integrated sink, grey cabinets, limestone benchtops, stone tile splashback and panelled appliances.
This is an example of a large transitional eat-in kitchen in Toronto with recessed-panel cabinets, beige splashback, dark hardwood floors, with island, an integrated sink, grey cabinets, limestone benchtops, stone tile splashback and panelled appliances.
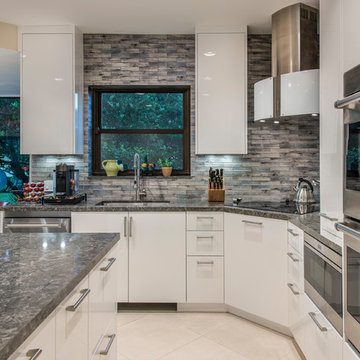
Jay Greene Photography
Photo of a large contemporary u-shaped eat-in kitchen in Other with white cabinets, stainless steel appliances, with island, an undermount sink, flat-panel cabinets, limestone benchtops, grey splashback, ceramic splashback, porcelain floors, white floor and black benchtop.
Photo of a large contemporary u-shaped eat-in kitchen in Other with white cabinets, stainless steel appliances, with island, an undermount sink, flat-panel cabinets, limestone benchtops, grey splashback, ceramic splashback, porcelain floors, white floor and black benchtop.
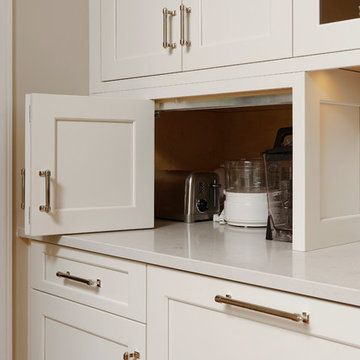
Arlington, Virginia Transitional Kitchen
#JenniferGilmer
http://www.gilmerkitchens.com/
Photography by Bob Narod
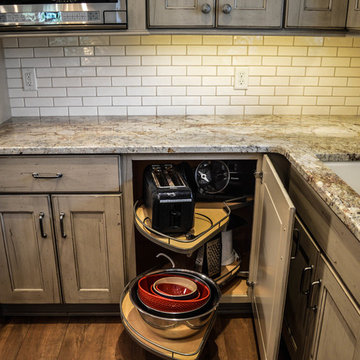
A Studio 76 kitchen with the homeowner's sense of French country style makes this space transformed. A laminate wood floor, coupled with sandstone colored distressed cabinetry in two different finishes warmed up this family kitchen. With multiple cooks in this family, two sinks divide up the traffic flow making preparing a meal convenient. A large gas range by Wolf complete with a French top gives a professional appearance. This island doubles as a kitchen table for dining in. Subway tile was contrasted in two different patterns including a herringbone installation in the cooking area's backsplash. A secondary staircase leads into the kitchen or the front foyer.
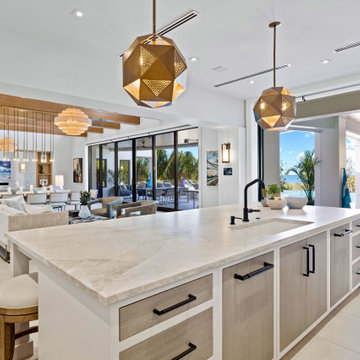
Inspiration for a mid-sized contemporary galley eat-in kitchen in Grand Rapids with an undermount sink, recessed-panel cabinets, white cabinets, limestone benchtops, beige splashback, limestone splashback, black appliances, ceramic floors, with island, beige floor and beige benchtop.
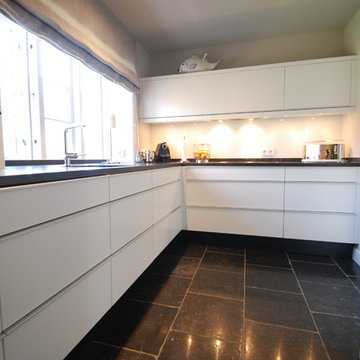
- Naturstein-Arbeitsplatte (Belgischer Blaustein, Kalkstein)
- Hängeschrank mit Lifttürbeschlägen
- Miele Dunstabzugshaube in den Hängeschrank eingebaut
- Miele Geräte-Ausstattung
- Schubladen mit weiß Lackierten Vorderstücken und eingearbeiteter Griffleiste
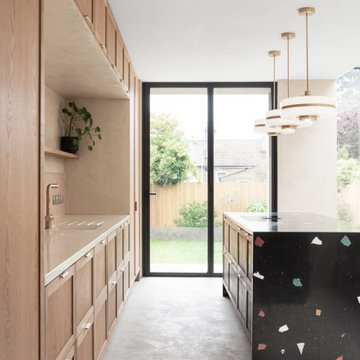
Mid-sized modern single-wall eat-in kitchen in London with a double-bowl sink, shaker cabinets, medium wood cabinets, limestone benchtops, pink splashback, glass tile splashback, black appliances, concrete floors, with island, grey floor and beige benchtop.
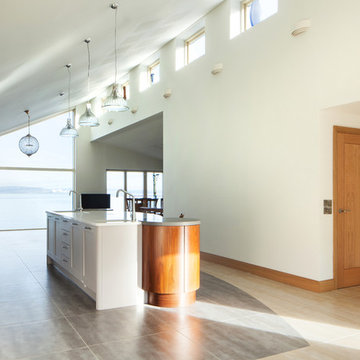
first floor open plan kitchen/living/dining
Photo of a mid-sized modern galley open plan kitchen in Belfast with raised-panel cabinets, light wood cabinets, limestone benchtops, ceramic floors and with island.
Photo of a mid-sized modern galley open plan kitchen in Belfast with raised-panel cabinets, light wood cabinets, limestone benchtops, ceramic floors and with island.
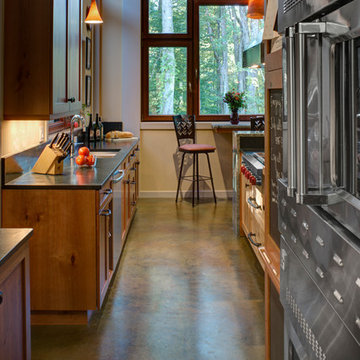
Alain Jaramillo
Design ideas for a large country l-shaped eat-in kitchen in Baltimore with a drop-in sink, recessed-panel cabinets, medium wood cabinets, limestone benchtops, stainless steel appliances, concrete floors, with island, multi-coloured floor and grey benchtop.
Design ideas for a large country l-shaped eat-in kitchen in Baltimore with a drop-in sink, recessed-panel cabinets, medium wood cabinets, limestone benchtops, stainless steel appliances, concrete floors, with island, multi-coloured floor and grey benchtop.
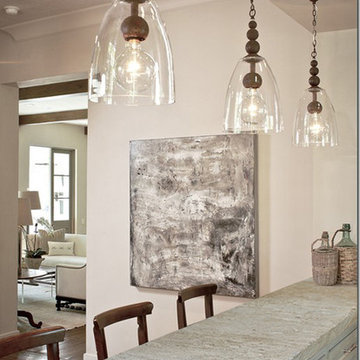
Product: Authentic Limestone BBQ layouts for Patio Grills.
Ancient Surfaces
Contacts: (212) 461-0245
Email: Sales@ancientsurfaces.com
Website: www.AncientSurfaces.com
The design of external living spaces is known as the 'Al Fresco' space design as it is called in Italian. 'Al Fresco' translates in 'the open' or 'the cool/fresh exterior'. Customizing a fully functional modern kitchen with all its highly customized amenities while disguising it into an old Mediterranean collaged stone pile.
The ease and cosiness of this outdoor Mediterranean cooking experience will evoke in most a feeling of euphoria and exultation that on only gets while being surrounded with the pristine beauty of nature. This powerful feeling of unison with all has been known in our early recorded human history thought many primitive civilizations as a way to get people closer to the ultimate truth. A very basic but undisputed truth and that's that we are all connected to the great mother earth and to it's powerful life force that we are all a part of...
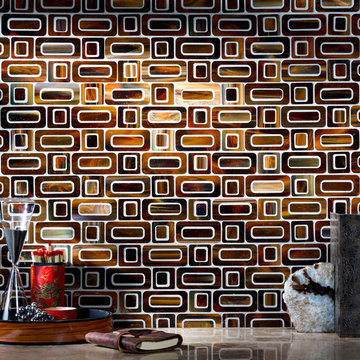
This is an example of a mid-sized asian galley kitchen in Louisville with limestone benchtops, brown splashback and glass tile splashback.
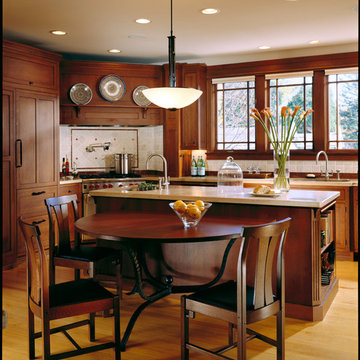
A remodel of a small home, we were excited that the owners wanted to stay true to the character of an Arts & Crafts style. An aesthetic movement in history, the Arts & Crafts approach to design is a timeless statement, making this our favorite aspect of the project. Mirrored in the execution of the kitchen design is the mindset of showcasing the craftsmanship of decorative design and the appreciation of simple lines and quality construction. This kitchen sings of an architectural vibe, yet does not take away from the welcoming nature of the layout.
Project specs: Wolf range and Sub Zero refrigerator, Limestone counter tops, Douglas fir floor, quarter sawn oak cabinets from Quality Custom Cabinetry, The table features a custom hand forged iron base, the embellishment is simple in this kitchen design, with well placed subtle detailing that match the style period.
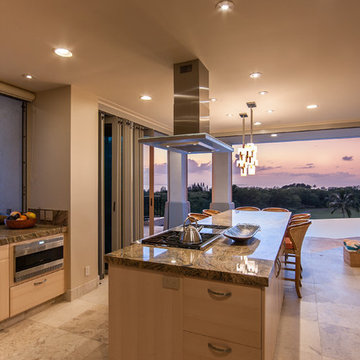
Architect- Marc Taron
Contractor- Kanegai Builders
Landscape Architect- Irvin Higashi
Large tropical u-shaped open plan kitchen in Hawaii with glass-front cabinets, brown cabinets, limestone benchtops, beige splashback, travertine floors, with island and beige floor.
Large tropical u-shaped open plan kitchen in Hawaii with glass-front cabinets, brown cabinets, limestone benchtops, beige splashback, travertine floors, with island and beige floor.
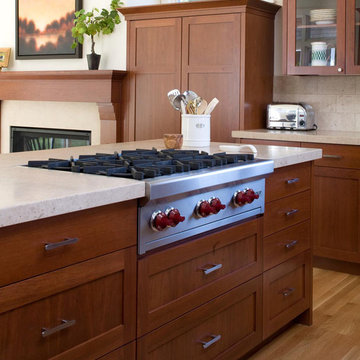
With the cooktop in the island a busy mom can cook and talk with guests without turning her back to cook.
Design ideas for a mid-sized traditional u-shaped eat-in kitchen in San Francisco with an undermount sink, shaker cabinets, medium wood cabinets, limestone benchtops, beige splashback, stone tile splashback, stainless steel appliances, light hardwood floors and multiple islands.
Design ideas for a mid-sized traditional u-shaped eat-in kitchen in San Francisco with an undermount sink, shaker cabinets, medium wood cabinets, limestone benchtops, beige splashback, stone tile splashback, stainless steel appliances, light hardwood floors and multiple islands.
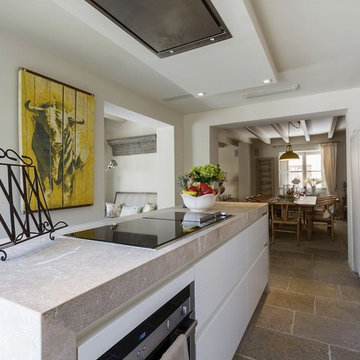
Large mediterranean single-wall open plan kitchen in Other with flat-panel cabinets, white cabinets, limestone benchtops, stainless steel appliances, limestone floors and with island.
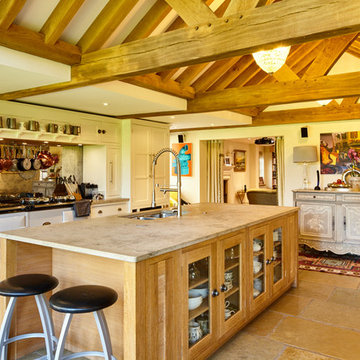
Oak framed kitchen extension. Large central island. Aga with antiqued glass splash back.
Photo of an expansive traditional u-shaped eat-in kitchen in Berkshire with a drop-in sink, glass-front cabinets, limestone benchtops, grey splashback, mirror splashback, panelled appliances, limestone floors, light wood cabinets and a peninsula.
Photo of an expansive traditional u-shaped eat-in kitchen in Berkshire with a drop-in sink, glass-front cabinets, limestone benchtops, grey splashback, mirror splashback, panelled appliances, limestone floors, light wood cabinets and a peninsula.
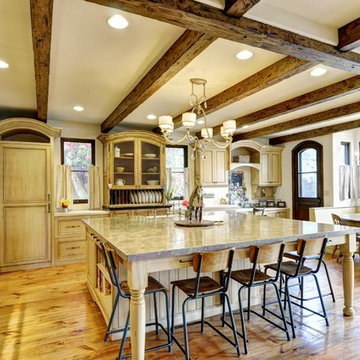
This is an example of a large country u-shaped open plan kitchen in Los Angeles with a farmhouse sink, beaded inset cabinets, distressed cabinets, limestone benchtops, black appliances, light hardwood floors and with island.
Kitchen with Limestone Benchtops Design Ideas
13