Kitchen with Limestone Benchtops Design Ideas
Refine by:
Budget
Sort by:Popular Today
161 - 180 of 1,738 photos
Item 1 of 3
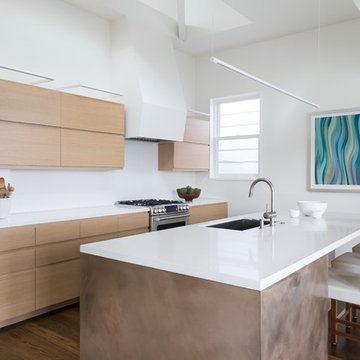
This Noe Valley whole-house renovation maximizes natural light and features sculptural details. A new wall of full-height windows and doors allows for stunning views of downtown San Francisco. A dynamic skylight creates shifting shadows across the neutral palette of bleached oak cabinetry, white stone and silicone bronze. In order to avoid the clutter of an open plan the kitchen is intentionally outfitted with minimal hardware, integrated appliances and furniture grade cabinetry and detailing. The white range hood offers subtle geometric interest, leading the eyes upwards towards the skylight. This light-filled space is the center of the home.
Architecture by Tierney Conner Design Studio
Photography by David Duncan Livingston
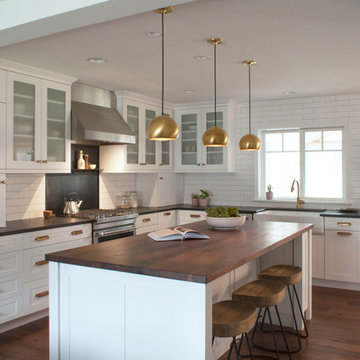
HAVEN design+building llc
This is an example of a large country l-shaped eat-in kitchen in Burlington with a farmhouse sink, recessed-panel cabinets, white cabinets, limestone benchtops, white splashback, subway tile splashback, stainless steel appliances, dark hardwood floors and with island.
This is an example of a large country l-shaped eat-in kitchen in Burlington with a farmhouse sink, recessed-panel cabinets, white cabinets, limestone benchtops, white splashback, subway tile splashback, stainless steel appliances, dark hardwood floors and with island.
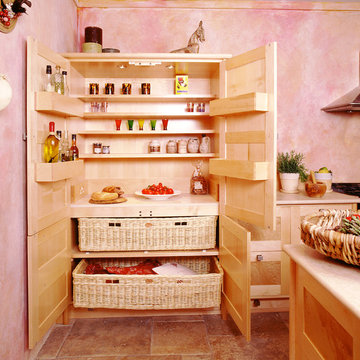
This kitchen was designed for The House and Garden show house which was organised by the IDDA (now The British Institute of Interior Design). Tim Wood was invited to design the kitchen for the showhouse in the style of a Mediterranean villa. Tim Wood designed the kitchen area which ran seamlessly into the dining room, the open garden area next to it was designed by Kevin Mc Cloud.
This bespoke kitchen was made from maple with quilted maple inset panels. All the drawers were made of solid maple and dovetailed and the handles were specially designed in pewter. The work surfaces were made from white limestone and the sink from a solid limestone block. A large storage cupboard contains baskets for food and/or children's toys. The larder cupboard houses a limestone base for putting hot food on and flush maple double sockets for electrical appliances. This maple kitchen has a pale and stylish look with timeless appeal.
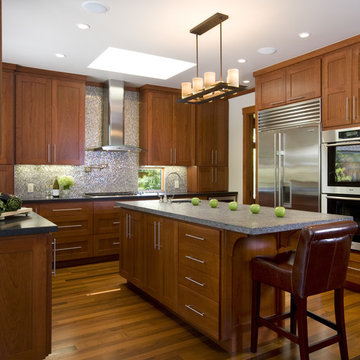
Photography by Rusty Reniers
This is an example of an arts and crafts u-shaped separate kitchen in San Francisco with stainless steel appliances, recessed-panel cabinets, medium wood cabinets, an undermount sink, limestone benchtops and metallic splashback.
This is an example of an arts and crafts u-shaped separate kitchen in San Francisco with stainless steel appliances, recessed-panel cabinets, medium wood cabinets, an undermount sink, limestone benchtops and metallic splashback.
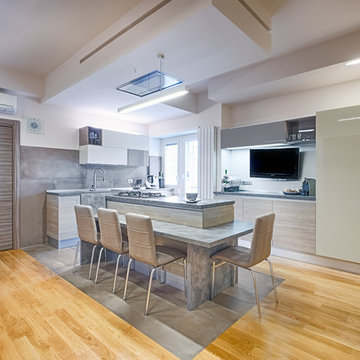
ph byEmiliano Vincenti
Large contemporary l-shaped open plan kitchen in Rome with flat-panel cabinets, with island, limestone benchtops, grey splashback, panelled appliances, medium hardwood floors, brown floor, light wood cabinets, cement tile splashback, grey benchtop and a drop-in sink.
Large contemporary l-shaped open plan kitchen in Rome with flat-panel cabinets, with island, limestone benchtops, grey splashback, panelled appliances, medium hardwood floors, brown floor, light wood cabinets, cement tile splashback, grey benchtop and a drop-in sink.
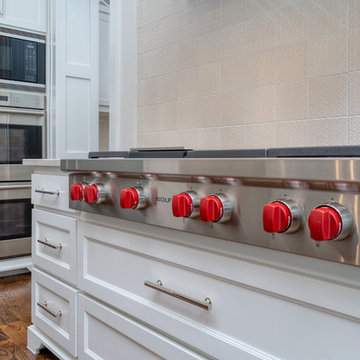
Photo of a mid-sized transitional u-shaped eat-in kitchen in Dallas with a farmhouse sink, recessed-panel cabinets, white cabinets, limestone benchtops, beige splashback, ceramic splashback, stainless steel appliances, dark hardwood floors, with island, brown floor and grey benchtop.
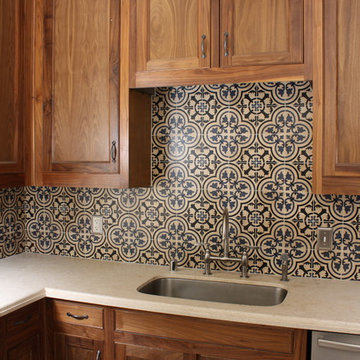
Presidio Tile custom Pietra Cotta on travertine PC2 custom scale in Navy and Black
Design ideas for a mediterranean l-shaped eat-in kitchen in Dallas with an undermount sink, recessed-panel cabinets, medium wood cabinets, limestone benchtops, stone tile splashback, stainless steel appliances, travertine floors and with island.
Design ideas for a mediterranean l-shaped eat-in kitchen in Dallas with an undermount sink, recessed-panel cabinets, medium wood cabinets, limestone benchtops, stone tile splashback, stainless steel appliances, travertine floors and with island.
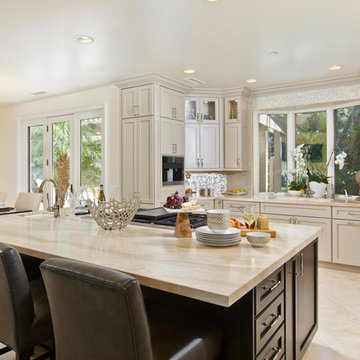
Kitchen Remodel highlights a spectacular mix of finishes bringing this transitional kitchen to life. A balance of wood and painted cabinetry for this Millennial Couple offers their family a kitchen that they can share with friends and family. The clients were certain what they wanted in their new kitchen, they choose Dacor appliances and specially wanted a refrigerator with furniture paneled doors. The only company that would create these refrigerator doors are a full eclipse style without a center bar was a custom cabinet company Ovation Cabinetry. The client had a clear vision about the finishes including the rich taupe painted cabinets which blend perfect with the glam backsplash.
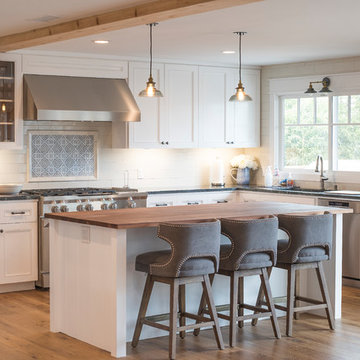
Mid-sized country u-shaped eat-in kitchen in Los Angeles with an undermount sink, beaded inset cabinets, white cabinets, limestone benchtops, white splashback, subway tile splashback, stainless steel appliances, light hardwood floors, with island, brown floor and grey benchtop.
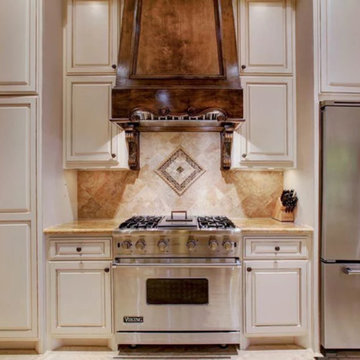
Photo of a mid-sized traditional u-shaped separate kitchen in Houston with beaded inset cabinets, beige cabinets, limestone benchtops, beige splashback, travertine splashback, stainless steel appliances, travertine floors, no island, beige floor and brown benchtop.
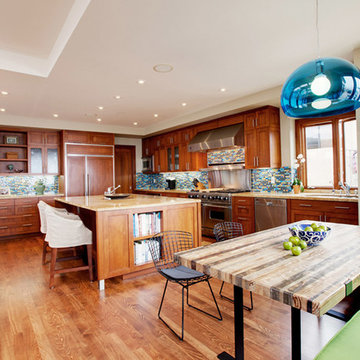
This is an example of a mid-sized traditional single-wall eat-in kitchen in Los Angeles with recessed-panel cabinets, medium wood cabinets, limestone benchtops, multi-coloured splashback, mosaic tile splashback, panelled appliances, medium hardwood floors and with island.
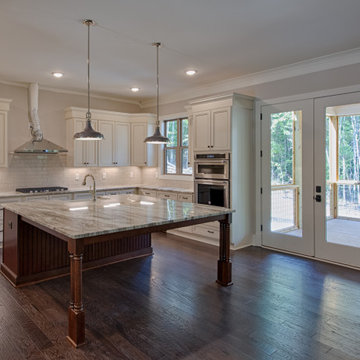
Inspiration for a large country u-shaped eat-in kitchen in Atlanta with a farmhouse sink, recessed-panel cabinets, white cabinets, limestone benchtops, beige splashback, subway tile splashback, stainless steel appliances, dark hardwood floors, with island, brown floor and beige benchtop.
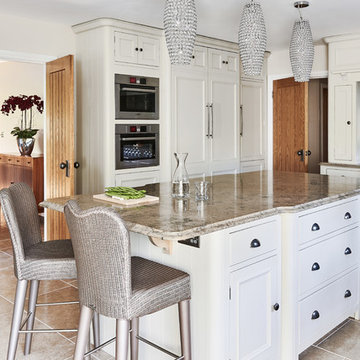
The beautiful kitchen leads through to a dining space which can be sectioned off to create privacy. The island features under counter sockets for appliances. The bar stools sit at the perfect height for the breakfast bar made from Blue Grey Limestone.
Adam Carter Photography
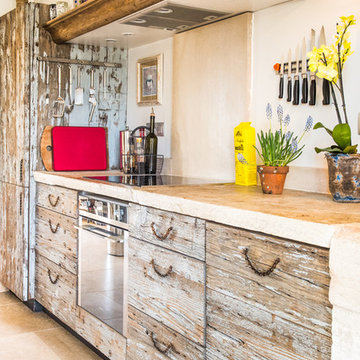
Cuisine par Laurent Passe
Crédit photo Virginie Ovessian
Inspiration for a mid-sized eclectic single-wall separate kitchen in Other with distressed cabinets, beige splashback, a drop-in sink, beaded inset cabinets, limestone benchtops, limestone splashback, stainless steel appliances, limestone floors, with island, beige floor and beige benchtop.
Inspiration for a mid-sized eclectic single-wall separate kitchen in Other with distressed cabinets, beige splashback, a drop-in sink, beaded inset cabinets, limestone benchtops, limestone splashback, stainless steel appliances, limestone floors, with island, beige floor and beige benchtop.
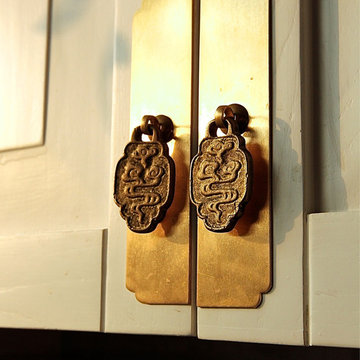
Created kitchen cabinet pulls by repurposing traditional Chinese furniture hardware
Designed by Blake Civiello
Mid-sized asian u-shaped eat-in kitchen in Los Angeles with a drop-in sink, recessed-panel cabinets, white cabinets, limestone benchtops, grey splashback, stone tile splashback, stainless steel appliances, bamboo floors and with island.
Mid-sized asian u-shaped eat-in kitchen in Los Angeles with a drop-in sink, recessed-panel cabinets, white cabinets, limestone benchtops, grey splashback, stone tile splashback, stainless steel appliances, bamboo floors and with island.
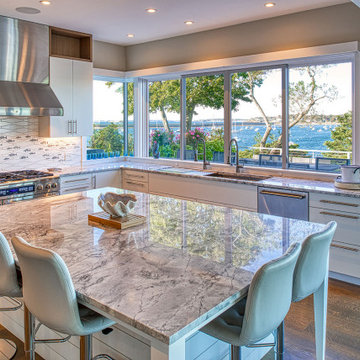
Large midcentury u-shaped eat-in kitchen in Boston with an undermount sink, flat-panel cabinets, white cabinets, limestone benchtops, white splashback, ceramic splashback, panelled appliances, medium hardwood floors, with island, brown floor and grey benchtop.
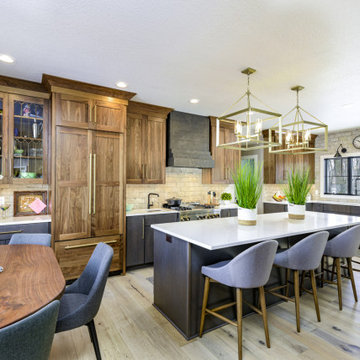
Orris Maple Hardwood– Unlike other wood floors, the color and beauty of these are unique, in the True Hardwood flooring collection color goes throughout the surface layer. The results are truly stunning and extraordinarily beautiful, with distinctive features and benefits.
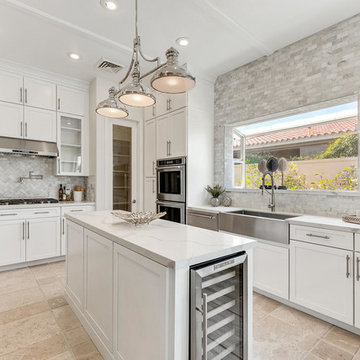
Design ideas for a mid-sized transitional eat-in kitchen in Las Vegas with a farmhouse sink, shaker cabinets, white cabinets, limestone benchtops, grey splashback, marble splashback, stainless steel appliances, limestone floors, with island and beige floor.
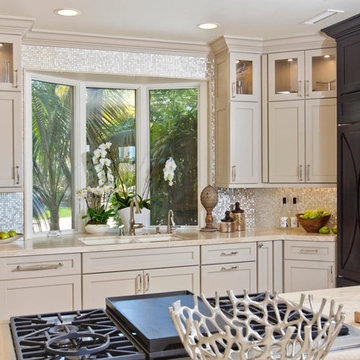
Kitchen Remodel highlights a spectacular mix of finishes bringing this transitional kitchen to life. A balance of wood and painted cabinetry for this Millennial Couple offers their family a kitchen that they can share with friends and family. The clients were certain what they wanted in their new kitchen, they choose Dacor appliances and specially wanted a refrigerator with furniture paneled doors. The only company that would create these refrigerator doors are a full eclipse style without a center bar was a custom cabinet company Ovation Cabinetry. The client had a clear vision about the finishes including the rich taupe painted cabinets which blend perfect with the glam backsplash.
Photos by Jon Upson
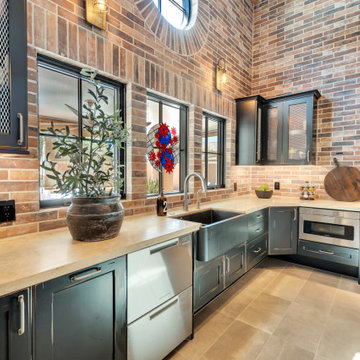
Large industrial l-shaped open plan kitchen in Phoenix with a farmhouse sink, flat-panel cabinets, black cabinets, limestone benchtops, multi-coloured splashback, porcelain splashback, stainless steel appliances, porcelain floors, with island, grey floor, beige benchtop and exposed beam.
Kitchen with Limestone Benchtops Design Ideas
9