All Backsplash Materials Kitchen with Limestone Benchtops Design Ideas
Refine by:
Budget
Sort by:Popular Today
81 - 100 of 3,986 photos
Item 1 of 3
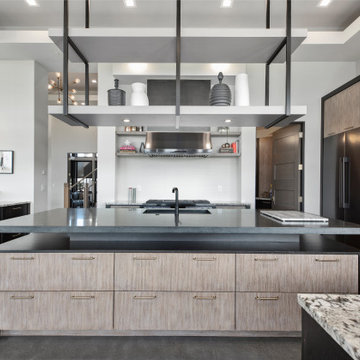
Photo of a large contemporary u-shaped kitchen pantry in Portland with a single-bowl sink, flat-panel cabinets, grey cabinets, limestone benchtops, white splashback, porcelain splashback, black appliances, concrete floors, multiple islands, grey floor, black benchtop and recessed.
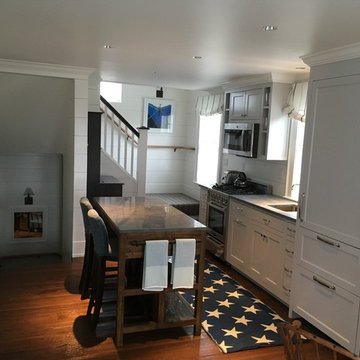
Inspiration for a small beach style single-wall eat-in kitchen in Boston with an undermount sink, beaded inset cabinets, grey cabinets, limestone benchtops, panelled appliances, brown floor, white splashback, timber splashback, dark hardwood floors, with island and grey benchtop.
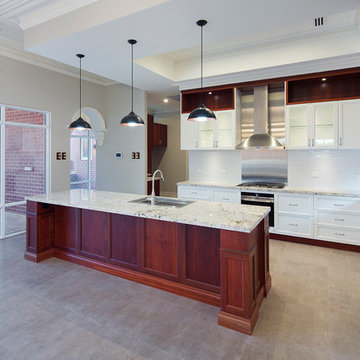
Inspiration for a mid-sized traditional galley open plan kitchen in Perth with a double-bowl sink, shaker cabinets, white cabinets, limestone benchtops, white splashback, subway tile splashback and with island.
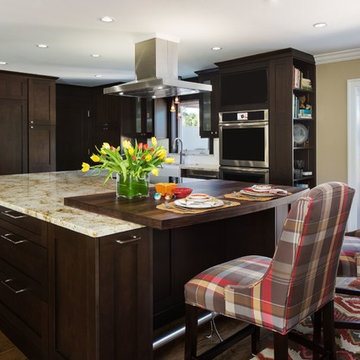
Mid-sized transitional l-shaped eat-in kitchen in Miami with a farmhouse sink, shaker cabinets, dark wood cabinets, limestone benchtops, white splashback, ceramic splashback, stainless steel appliances, medium hardwood floors and with island.
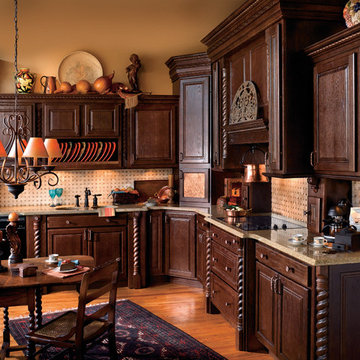
Photo of a mid-sized traditional l-shaped eat-in kitchen in Other with a double-bowl sink, raised-panel cabinets, dark wood cabinets, limestone benchtops, beige splashback, mosaic tile splashback, black appliances, medium hardwood floors, no island, brown floor and beige benchtop.

Revitalize your home with Nailed It Builders' Classic Traditional Kitchen Redesign. Our skilled craftsmen blend timeless design elements with modern functionality, creating a kitchen that exudes elegance and sophistication."
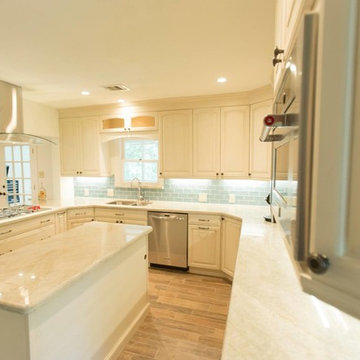
Bowman Project - Kitchen Remodeling in Houston, TX Designer: Ted Showroom: Houston Cabinet Line: Ultracraft Door Style: Boston Arch Maple Project Cost: $75,000 - $100,000 Countertop: Taj Mahal Granite Backsplash: 3*6 AR98 Roman Skyline Faucet: Kohler Sink: 60/40 Stainless 18GA Knobs: JA Lafayette Cabinet Pull and Knob http://usacabinetstore.com/

The three-level Mediterranean revival home started as a 1930s summer cottage that expanded downward and upward over time. We used a clean, crisp white wall plaster with bronze hardware throughout the interiors to give the house continuity. A neutral color palette and minimalist furnishings create a sense of calm restraint. Subtle and nuanced textures and variations in tints add visual interest. The stair risers from the living room to the primary suite are hand-painted terra cotta tile in gray and off-white. We used the same tile resource in the kitchen for the island's toe kick.
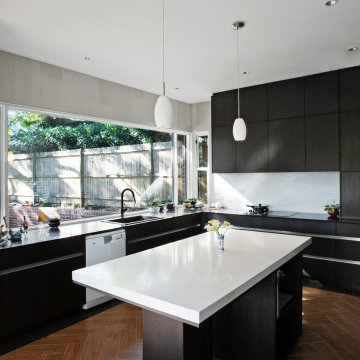
Photo of a large modern u-shaped open plan kitchen in Sydney with with island, a drop-in sink, flat-panel cabinets, black cabinets, limestone benchtops, white splashback, limestone splashback, stainless steel appliances, ceramic floors, beige floor and white benchtop.
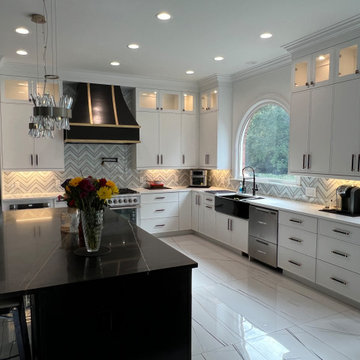
Large arts and crafts eat-in kitchen in Atlanta with a farmhouse sink, white cabinets, limestone benchtops, multi-coloured splashback, ceramic splashback, black appliances, marble floors, with island, white floor, white benchtop and recessed.

A contemporary holiday home located on Victoria's Mornington Peninsula featuring rammed earth walls, timber lined ceilings and flagstone floors. This home incorporates strong, natural elements and the joinery throughout features custom, stained oak timber cabinetry and natural limestone benchtops. With a nod to the mid century modern era and a balance of natural, warm elements this home displays a uniquely Australian design style. This home is a cocoon like sanctuary for rejuvenation and relaxation with all the modern conveniences one could wish for thoughtfully integrated.
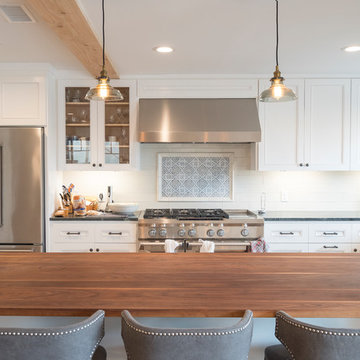
Design ideas for a mid-sized country u-shaped eat-in kitchen in Los Angeles with beaded inset cabinets, white cabinets, limestone benchtops, white splashback, subway tile splashback, stainless steel appliances, with island, grey benchtop, an undermount sink, light hardwood floors and brown floor.
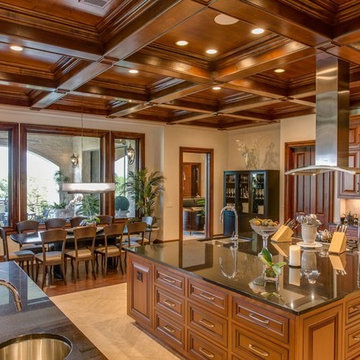
Fourwalls Photography.com, Lynne Sargent, President & CEO of Lynne Sargent Design Solution, LLC
Inspiration for an expansive traditional u-shaped eat-in kitchen in Austin with an undermount sink, raised-panel cabinets, dark wood cabinets, limestone benchtops, beige splashback, ceramic splashback, stainless steel appliances, ceramic floors, with island and beige floor.
Inspiration for an expansive traditional u-shaped eat-in kitchen in Austin with an undermount sink, raised-panel cabinets, dark wood cabinets, limestone benchtops, beige splashback, ceramic splashback, stainless steel appliances, ceramic floors, with island and beige floor.
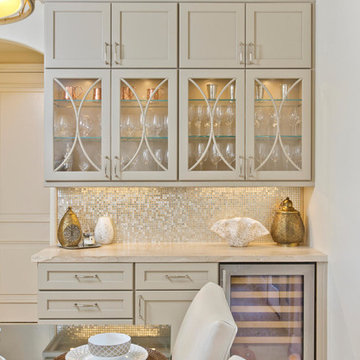
Kitchen Remodel highlights a spectacular mix of finishes bringing this transitional kitchen to life. A balance of wood and painted cabinetry for this Millennial Couple offers their family a kitchen that they can share with friends and family. The clients were certain what they wanted in their new kitchen, they choose Dacor appliances and specially wanted a refrigerator with furniture paneled doors. The only company that would create these refrigerator doors are a full eclipse style without a center bar was a custom cabinet company Ovation Cabinetry. The client had a clear vision about the finishes including the rich taupe painted cabinets which blend perfect with the glam backsplash.
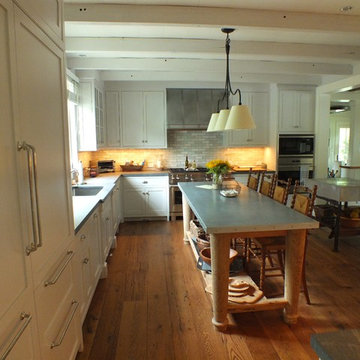
Mid-sized traditional l-shaped kitchen in New York with an undermount sink, shaker cabinets, white cabinets, limestone benchtops, multi-coloured splashback, terra-cotta splashback, panelled appliances, medium hardwood floors and multiple islands.
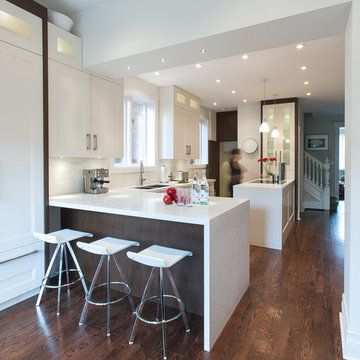
All mill-work is designed, provided and installed by Yorkville Design Centre
Photo of a contemporary galley open plan kitchen in Toronto with recessed-panel cabinets, a double-bowl sink, white cabinets, limestone benchtops, white splashback, stainless steel appliances, medium hardwood floors, multiple islands and limestone splashback.
Photo of a contemporary galley open plan kitchen in Toronto with recessed-panel cabinets, a double-bowl sink, white cabinets, limestone benchtops, white splashback, stainless steel appliances, medium hardwood floors, multiple islands and limestone splashback.
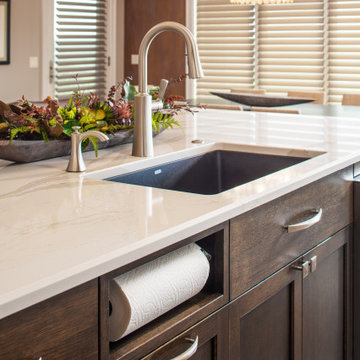
Photo of a large transitional u-shaped eat-in kitchen in Omaha with an undermount sink, recessed-panel cabinets, white cabinets, limestone benchtops, metallic splashback, mosaic tile splashback, stainless steel appliances, dark hardwood floors, with island, brown floor and grey benchtop.
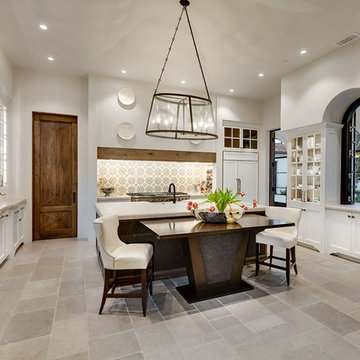
Design ideas for a large mediterranean l-shaped open plan kitchen in Other with a farmhouse sink, raised-panel cabinets, white cabinets, limestone benchtops, multi-coloured splashback, ceramic splashback, limestone floors, with island, grey floor and grey benchtop.
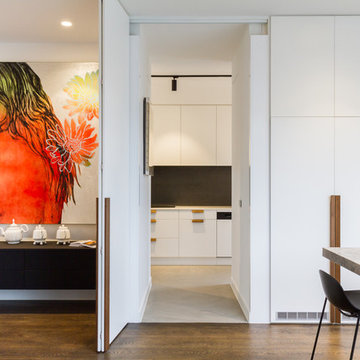
Yvonne Menegol
This is an example of a large modern l-shaped open plan kitchen in Melbourne with an undermount sink, flat-panel cabinets, white cabinets, grey splashback, marble splashback, black appliances, medium hardwood floors, with island, brown floor, grey benchtop and limestone benchtops.
This is an example of a large modern l-shaped open plan kitchen in Melbourne with an undermount sink, flat-panel cabinets, white cabinets, grey splashback, marble splashback, black appliances, medium hardwood floors, with island, brown floor, grey benchtop and limestone benchtops.
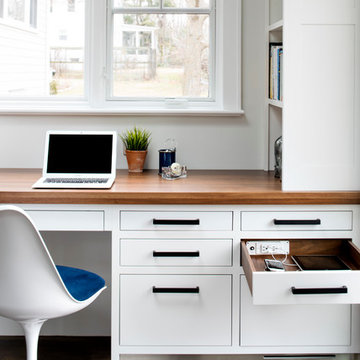
This spacious kitchen in Westchester County is flooded with light from huge windows on 3 sides of the kitchen plus two skylights in the vaulted ceiling. The dated kitchen was gutted and reconfigured to accommodate this large kitchen with crisp white cabinets and walls. Ship lap paneling on both walls and ceiling lends a casual-modern charm while stainless steel toe kicks, walnut accents and Pietra Cardosa limestone bring both cool and warm tones to this clean aesthetic. Kitchen design and custom cabinetry, built ins, walnut countertops and paneling by Studio Dearborn. Architect Frank Marsella. Interior design finishes by Tami Wassong Interior Design. Pietra cardosa limestone countertops and backsplash by Marble America. Appliances by Subzero; range hood insert by Best. Cabinetry color: Benjamin Moore Super White. Hardware by Top Knobs. Photography Adam Macchia.
All Backsplash Materials Kitchen with Limestone Benchtops Design Ideas
5