All Backsplash Materials Kitchen with Limestone Benchtops Design Ideas
Refine by:
Budget
Sort by:Popular Today
161 - 180 of 3,985 photos
Item 1 of 3
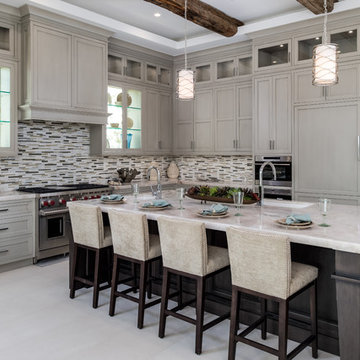
Design ideas for a large transitional l-shaped open plan kitchen in Miami with an undermount sink, shaker cabinets, grey cabinets, multi-coloured splashback, matchstick tile splashback, panelled appliances, with island, limestone benchtops, porcelain floors and beige floor.
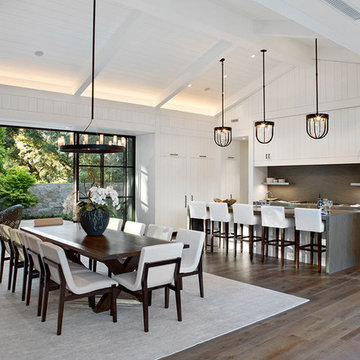
This unassuming Kitchen design offers a simply elegance to the Great Room.
This is an example of a large country eat-in kitchen in San Francisco with white cabinets, grey splashback, with island, limestone benchtops, limestone splashback, panelled appliances, medium hardwood floors, brown floor and grey benchtop.
This is an example of a large country eat-in kitchen in San Francisco with white cabinets, grey splashback, with island, limestone benchtops, limestone splashback, panelled appliances, medium hardwood floors, brown floor and grey benchtop.
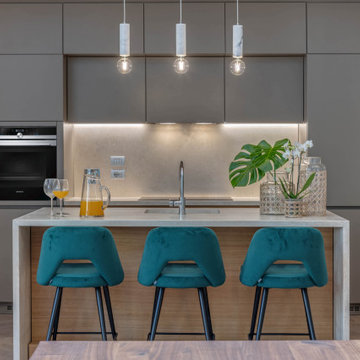
Area cucina open. Mobili su disegno; top e isola in travertino. rivestimento frontale in rovere, sgabelli alti in velluto. Pavimento in parquet a spina francese
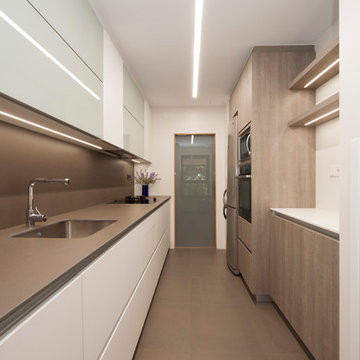
Sincro
Design ideas for a mid-sized modern galley separate kitchen in Barcelona with a single-bowl sink, flat-panel cabinets, white cabinets, limestone benchtops, brown splashback, limestone splashback, black appliances, porcelain floors, no island and brown floor.
Design ideas for a mid-sized modern galley separate kitchen in Barcelona with a single-bowl sink, flat-panel cabinets, white cabinets, limestone benchtops, brown splashback, limestone splashback, black appliances, porcelain floors, no island and brown floor.
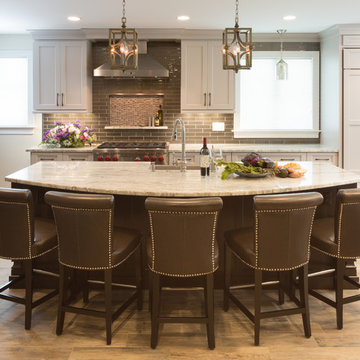
Design ideas for a large transitional single-wall eat-in kitchen in Providence with a farmhouse sink, shaker cabinets, white cabinets, limestone benchtops, brown splashback, subway tile splashback, panelled appliances, light hardwood floors, with island and beige floor.
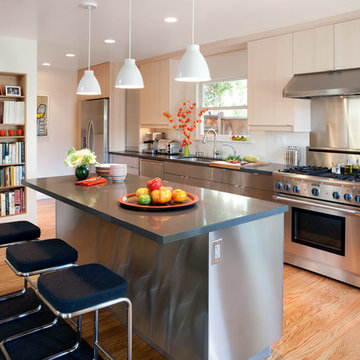
This is an example of a large contemporary single-wall separate kitchen in San Francisco with an undermount sink, flat-panel cabinets, stainless steel cabinets, stainless steel appliances, light hardwood floors, with island, limestone benchtops, metallic splashback, metal splashback and brown floor.

A spacious Tudor Revival in Lower Westchester was revamped with an open floor plan and large kitchen with breakfast area and counter seating. The leafy view on the range wall was preserved with a series of large leaded glass windows by LePage. Wire brushed quarter sawn oak cabinetry in custom stain lends the space warmth and old world character. Kitchen design and custom cabinetry by Studio Dearborn. Architect Ned Stoll, Stoll and Stoll. Pietra Cardosa limestone counters by Rye Marble and Stone. Appliances by Wolf and Subzero; range hood by Best. Cabinetry color: Benjamin Moore Brushed Aluminum. Hardware by Schaub & Company. Stools by Arteriors Home. Shell chairs with dowel base, Modernica. Photography Neil Landino.
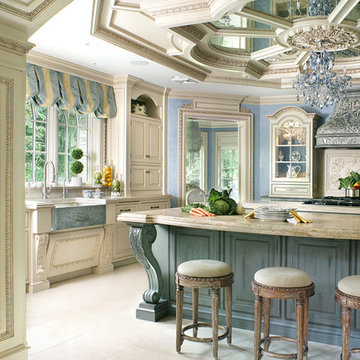
A Traditional Kitchen with a touch of Glitz & Glam. This kitchen features 2 islands with our antiqued blue finish, the perimeter is creme with a brown glaze, limestone floors, the tops are Jerusalem Grey-Gold limestone, an antiqued mirror ceiling detail, our custom tin hood & refrigerator panels, a La Cornue CornuFe 110, a TopBrewer, and a hand-carved farm sink.
Fun Fact: This was the first kitchen in the US to have a TopBrewer installed in it!
Peter Rymwid (www.PeterRymwid.com)
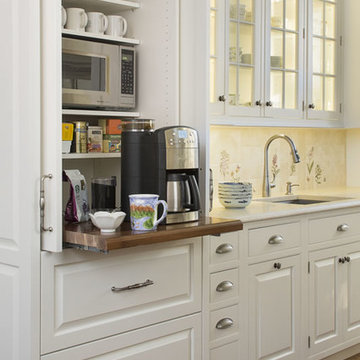
This is an example of an expansive traditional kitchen in Jacksonville with raised-panel cabinets, white cabinets, multi-coloured splashback, stainless steel appliances, medium hardwood floors, with island, limestone benchtops, porcelain splashback, brown floor and beige benchtop.
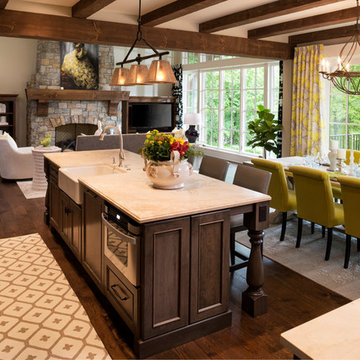
James Kruger, LandMark Photography
Interior Design: Martha O'Hara Interiors
Architect: Sharratt Design & Company
Large traditional l-shaped open plan kitchen in Minneapolis with a farmhouse sink, limestone benchtops, with island, dark wood cabinets, dark hardwood floors, stainless steel appliances, brown floor, beige splashback, stone tile splashback and recessed-panel cabinets.
Large traditional l-shaped open plan kitchen in Minneapolis with a farmhouse sink, limestone benchtops, with island, dark wood cabinets, dark hardwood floors, stainless steel appliances, brown floor, beige splashback, stone tile splashback and recessed-panel cabinets.
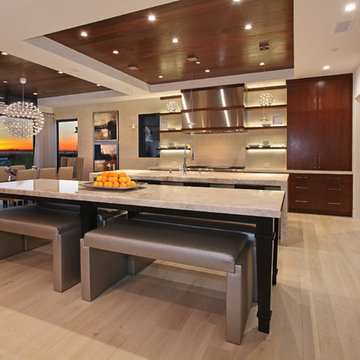
Jeri Koegel Photography
Large contemporary l-shaped eat-in kitchen in Orange County with flat-panel cabinets, dark wood cabinets, limestone benchtops, with island, an undermount sink, beige splashback, stainless steel appliances, light hardwood floors, ceramic splashback and brown floor.
Large contemporary l-shaped eat-in kitchen in Orange County with flat-panel cabinets, dark wood cabinets, limestone benchtops, with island, an undermount sink, beige splashback, stainless steel appliances, light hardwood floors, ceramic splashback and brown floor.
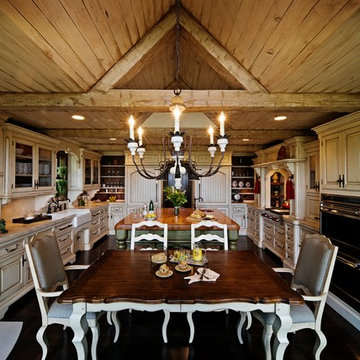
Blackolive Photographic
Inspiration for a country u-shaped eat-in kitchen in Chicago with a farmhouse sink, beaded inset cabinets, white cabinets, limestone benchtops, beige splashback, subway tile splashback and panelled appliances.
Inspiration for a country u-shaped eat-in kitchen in Chicago with a farmhouse sink, beaded inset cabinets, white cabinets, limestone benchtops, beige splashback, subway tile splashback and panelled appliances.
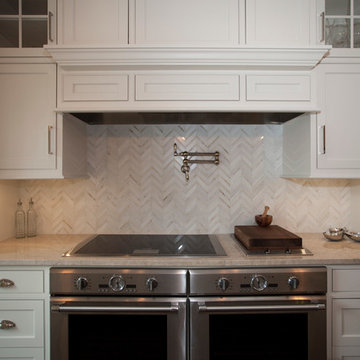
This kitchen includes a stainless steel double oven, range, warmer, pot filler, matchstick backsplash, limestone counter, white cabinets with beaded inset and glass front.
Photos by Alicia's Art, LLC
RUDLOFF Custom Builders, is a residential construction company that connects with clients early in the design phase to ensure every detail of your project is captured just as you imagined. RUDLOFF Custom Builders will create the project of your dreams that is executed by on-site project managers and skilled craftsman, while creating lifetime client relationships that are build on trust and integrity.
We are a full service, certified remodeling company that covers all of the Philadelphia suburban area including West Chester, Gladwynne, Malvern, Wayne, Haverford and more.
As a 6 time Best of Houzz winner, we look forward to working with you on your next project.
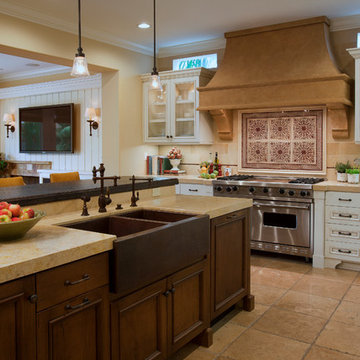
Martin King
Design ideas for a large mediterranean l-shaped open plan kitchen in Orange County with a farmhouse sink, recessed-panel cabinets, white cabinets, beige splashback, stainless steel appliances, limestone splashback, limestone benchtops, limestone floors, beige floor and with island.
Design ideas for a large mediterranean l-shaped open plan kitchen in Orange County with a farmhouse sink, recessed-panel cabinets, white cabinets, beige splashback, stainless steel appliances, limestone splashback, limestone benchtops, limestone floors, beige floor and with island.
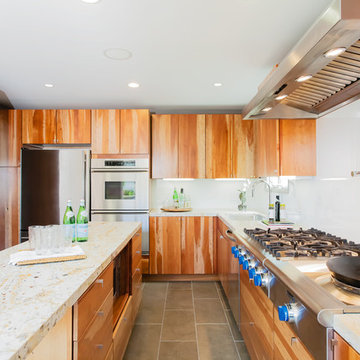
New to the market this weekend, this midtown terrace single-family home has been completely renovated with luxe touches including Carrera marble and Ann Sacks tile in the bathrooms, an elongated marble fireplace from ANS in the living room, dark hardwood floors throughout in combination with limestone in the kitchen, and Kurastan carpeting on the lower level, an organic container garden, and even an imported Japanese toilet (just to mention a few of the stellar features). [Staging by Awaken Designs; All Photography ©Catherine Nguyen Photography]
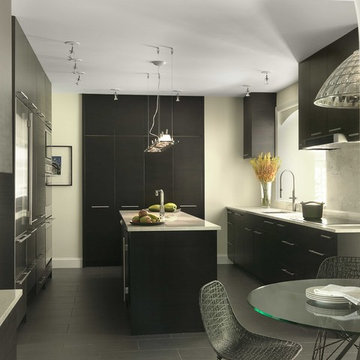
Renovation of a turn of the century house by Maritz & Young in the St. Louis area.
Alise O'Brien Photography
Design ideas for a mid-sized contemporary u-shaped eat-in kitchen in St Louis with flat-panel cabinets, black cabinets, white splashback, stone slab splashback, an undermount sink, stainless steel appliances, with island, grey floor, limestone benchtops and ceramic floors.
Design ideas for a mid-sized contemporary u-shaped eat-in kitchen in St Louis with flat-panel cabinets, black cabinets, white splashback, stone slab splashback, an undermount sink, stainless steel appliances, with island, grey floor, limestone benchtops and ceramic floors.
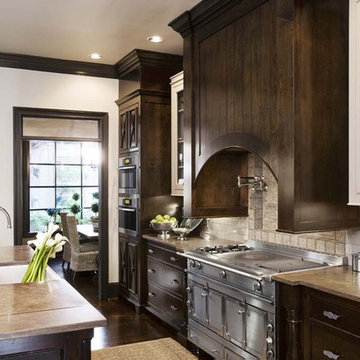
This is an example of a traditional kitchen in Charleston with glass-front cabinets, stainless steel appliances, limestone benchtops, dark wood cabinets, white splashback and subway tile splashback.
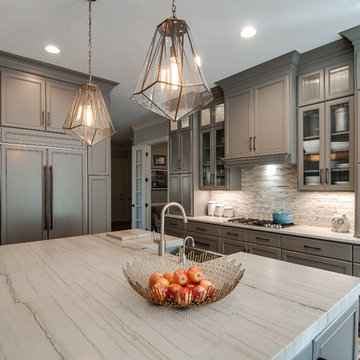
Awesome shot by Steve Schwartz from AVT Marketing in Fort Mill.
Inspiration for a large transitional single-wall eat-in kitchen in Charlotte with a single-bowl sink, recessed-panel cabinets, grey cabinets, limestone benchtops, multi-coloured splashback, marble splashback, stainless steel appliances, light hardwood floors, with island, brown floor and multi-coloured benchtop.
Inspiration for a large transitional single-wall eat-in kitchen in Charlotte with a single-bowl sink, recessed-panel cabinets, grey cabinets, limestone benchtops, multi-coloured splashback, marble splashback, stainless steel appliances, light hardwood floors, with island, brown floor and multi-coloured benchtop.

Inspiration for a mid-sized contemporary single-wall eat-in kitchen in Austin with a drop-in sink, open cabinets, light wood cabinets, limestone benchtops, white splashback, stone tile splashback, stainless steel appliances, light hardwood floors, with island, beige floor and beige benchtop.
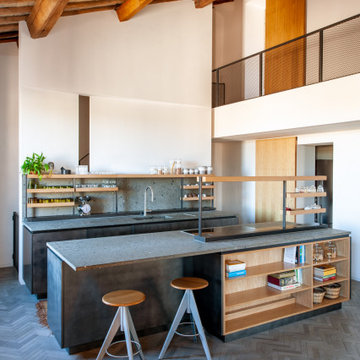
La zona della cucina - pranzo è diventata il fulcro intorno al quale gravita la vita della casa. La cucina è stata interamente disegnata su misura, realizzata in ferro e legno con top in peperino grigio. Il taglio verticale e la scanalatura della parete verso la scala riprendono la forma strombata di una bucatura esistente che incornicia la vista su Piazza Venezia.
All Backsplash Materials Kitchen with Limestone Benchtops Design Ideas
9