Kitchen with Limestone Benchtops Design Ideas
Refine by:
Budget
Sort by:Popular Today
161 - 180 of 1,114 photos
Item 1 of 3
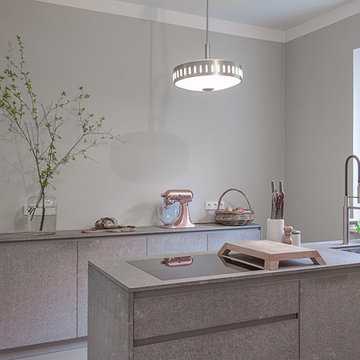
Kai Sternberg
Inspiration for a mid-sized modern open plan kitchen in Berlin with limestone benchtops, concrete floors and grey floor.
Inspiration for a mid-sized modern open plan kitchen in Berlin with limestone benchtops, concrete floors and grey floor.
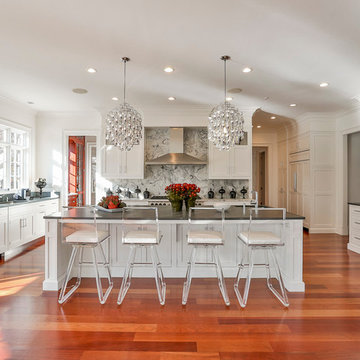
Photo of an expansive transitional u-shaped open plan kitchen in New York with an undermount sink, shaker cabinets, white cabinets, limestone benchtops, grey splashback, stone slab splashback, stainless steel appliances, dark hardwood floors and with island.
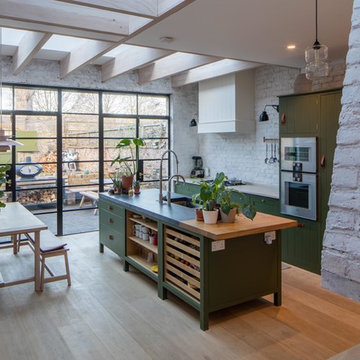
Luke Hayes
Scandinavian single-wall open plan kitchen in London with a double-bowl sink, shaker cabinets, green cabinets, limestone benchtops, white splashback, brick splashback, panelled appliances, medium hardwood floors and with island.
Scandinavian single-wall open plan kitchen in London with a double-bowl sink, shaker cabinets, green cabinets, limestone benchtops, white splashback, brick splashback, panelled appliances, medium hardwood floors and with island.
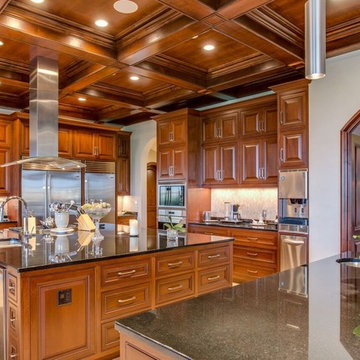
Fourwalls Photography.com, Lynne Sargent, President & CEO of Lynne Sargent Design Solution, LLC
Inspiration for an expansive traditional u-shaped eat-in kitchen in Austin with an undermount sink, raised-panel cabinets, dark wood cabinets, limestone benchtops, beige splashback, ceramic splashback, stainless steel appliances, ceramic floors, with island and beige floor.
Inspiration for an expansive traditional u-shaped eat-in kitchen in Austin with an undermount sink, raised-panel cabinets, dark wood cabinets, limestone benchtops, beige splashback, ceramic splashback, stainless steel appliances, ceramic floors, with island and beige floor.
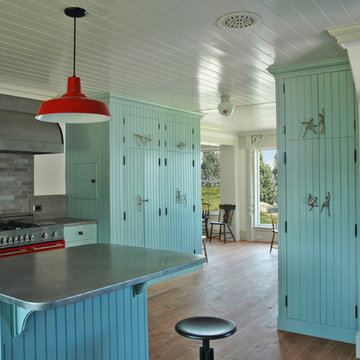
Note the original heat exchange vent in ceiling; this would have allowed heat transfer upstairs when open on 2nd floor.
Photo of a mid-sized country l-shaped eat-in kitchen in Portland Maine with an undermount sink, beaded inset cabinets, blue cabinets, limestone benchtops, grey splashback, stone slab splashback, coloured appliances, medium hardwood floors and with island.
Photo of a mid-sized country l-shaped eat-in kitchen in Portland Maine with an undermount sink, beaded inset cabinets, blue cabinets, limestone benchtops, grey splashback, stone slab splashback, coloured appliances, medium hardwood floors and with island.
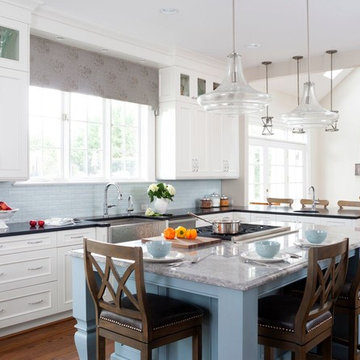
Mid-sized transitional l-shaped open plan kitchen in DC Metro with a farmhouse sink, beaded inset cabinets, white cabinets, limestone benchtops, blue splashback, matchstick tile splashback, stainless steel appliances, medium hardwood floors and with island.
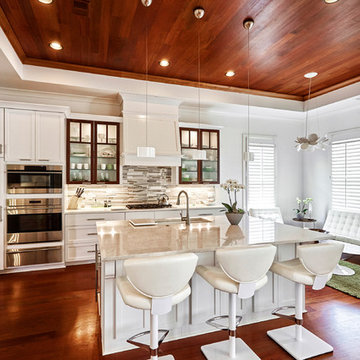
Inspiration for a large traditional l-shaped open plan kitchen in Chicago with an undermount sink, shaker cabinets, white cabinets, limestone benchtops, grey splashback, matchstick tile splashback, stainless steel appliances, medium hardwood floors, with island and brown floor.
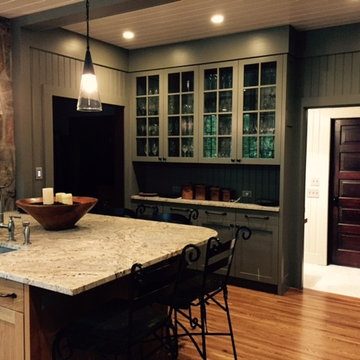
Farm style Wormy Chestnut kitchen cabinet
Photo of a large country galley open plan kitchen in Other with a farmhouse sink, shaker cabinets, medium wood cabinets, limestone benchtops, stainless steel appliances, medium hardwood floors and with island.
Photo of a large country galley open plan kitchen in Other with a farmhouse sink, shaker cabinets, medium wood cabinets, limestone benchtops, stainless steel appliances, medium hardwood floors and with island.
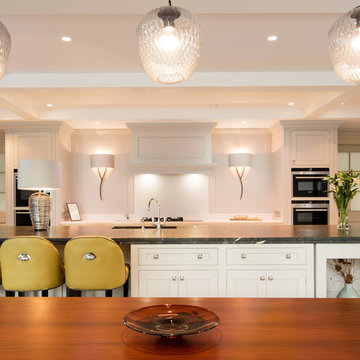
Brian Maclochlainn
Photo of a large traditional u-shaped eat-in kitchen in Dublin with an undermount sink, shaker cabinets, limestone benchtops, stone slab splashback, black appliances, medium hardwood floors and with island.
Photo of a large traditional u-shaped eat-in kitchen in Dublin with an undermount sink, shaker cabinets, limestone benchtops, stone slab splashback, black appliances, medium hardwood floors and with island.
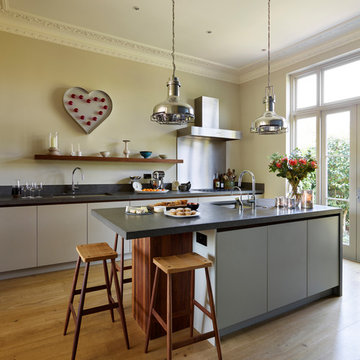
Roundhouse Urbo and Classic matt lacquer hand painted, luxury bespoke kitchen. Urbo in Farrow & Ball Hardwick White and Classic in Farrow & Ball Downpipe. Worktop in Honed Basaltina Limestone with pencil edge and splashback in stainless steel. Photography by Darren Chung.
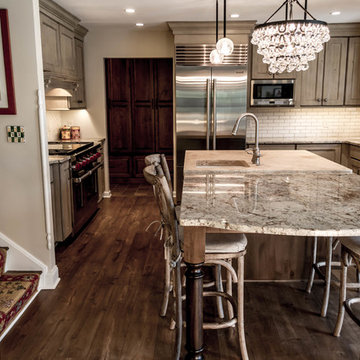
A Studio 76 kitchen with the homeowner's sense of French country style makes this space transformed. A laminate wood floor, coupled with sandstone colored distressed cabinetry in two different finishes warmed up this family kitchen. With multiple cooks in this family, two sinks divide up the traffic flow making preparing a meal convenient. A large gas range by Wolf complete with a French top gives a professional appearance. This island doubles as a kitchen table for dining in. Subway tile was contrasted in two different patterns including a herringbone installation in the cooking area's backsplash. A secondary staircase leads into the kitchen or the front foyer.
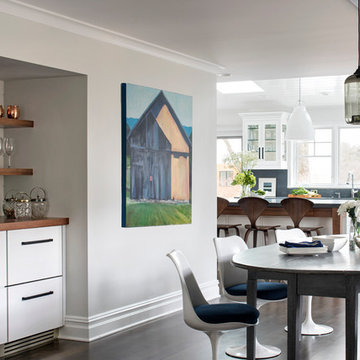
This spacious kitchen in Westchester County is flooded with light from huge windows on 3 sides of the kitchen plus two skylights in the vaulted ceiling. The dated kitchen was gutted and reconfigured to accommodate this large kitchen with crisp white cabinets and walls. Ship lap paneling on both walls and ceiling lends a casual-modern charm while stainless steel toe kicks, walnut accents and Pietra Cardosa limestone bring both cool and warm tones to this clean aesthetic. Kitchen design and custom cabinetry, built ins, walnut countertops and paneling by Studio Dearborn. Architect Frank Marsella. Interior design finishes by Tami Wassong Interior Design. Pietra cardosa limestone countertops and backsplash by Marble America. Artwork by JOAN PALANO CIOLFI. Hardware by Top Knobs. Photography Adam Macchia.
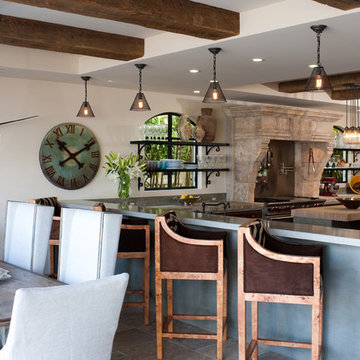
Images provided by 'Ancient Surfaces'
Product name: Antique Biblical Stone Flooring
Contacts: (212) 461-0245
Email: Sales@ancientsurfaces.com
Website: www.AncientSurfaces.com
Antique reclaimed Limestone flooring pavers unique in its blend and authenticity and rare in it's hardness and beauty.
With every footstep you take on those pavers you travel through a time portal of sorts, connecting you with past generations that have walked and lived their lives on top of it for centuries.
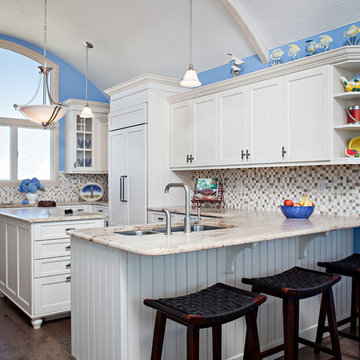
Brookhaven "Edgemont Recessed" custom cabinetry with framed drawer heads and bead board paneling at the raised breakfast bar in a Vintage Nordic White finish. "White Spring" Leathered Granite.
Photo: John Martinelli
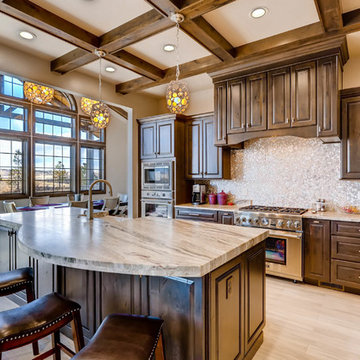
Large transitional u-shaped eat-in kitchen in Denver with a farmhouse sink, raised-panel cabinets, dark wood cabinets, limestone benchtops, metallic splashback, mosaic tile splashback, stainless steel appliances, porcelain floors, with island, beige floor and beige benchtop.
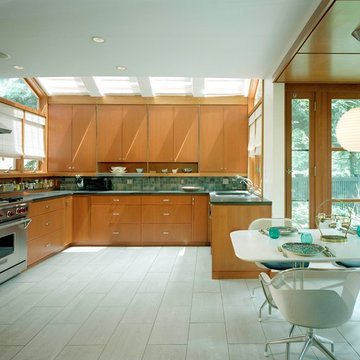
A modern kitchen addition brings new life to a 1920’s shingled home in Cambridge. The kitchen dining nook extends into the garden and brings Nature and light into this urban setting.
Photos: Thomas Lingner
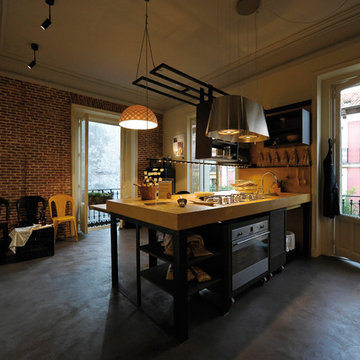
Casa Decor is an architecture and interior design fair that gives opportunity to many professionals and companies to create within a month spaces to live inside of a completely empty building.
This kitchen project called "Past-IT. Hands made ideas" was born from the idea of creating a two-soul ambient, one strongly industrial, the other more handcrafted.
Steel, brick and concrete were mixed in a receipe of true original taste and a pure italian spirit. With the name "past-IT" that recalls the mamme who wisely created the home-made pasta.
The furniture were over the same lane: the suspended kitchen cabinets with a steel rail system as well as the traditional oven. Everything moves around the human, and not the opposite; a way of making more dynamic and contemporary the most creative space of the house: the kitchen.
Find our more about Simona at her HOUZZ profile!
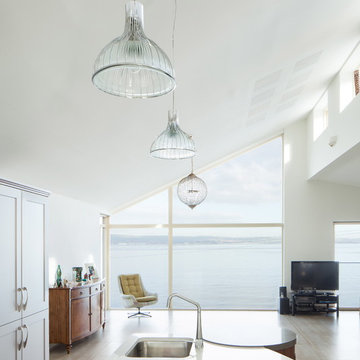
first floor open plan kitchen/living/dining
Photo of a mid-sized modern galley open plan kitchen in Belfast with raised-panel cabinets, light wood cabinets, limestone benchtops, ceramic floors and with island.
Photo of a mid-sized modern galley open plan kitchen in Belfast with raised-panel cabinets, light wood cabinets, limestone benchtops, ceramic floors and with island.
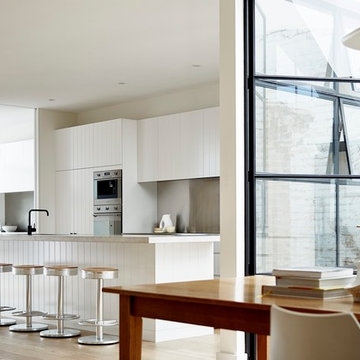
Justin Alexander
Design ideas for a large scandinavian single-wall open plan kitchen in Sydney with louvered cabinets, white cabinets, limestone benchtops, grey splashback, stainless steel appliances, light hardwood floors, with island, brown floor and white benchtop.
Design ideas for a large scandinavian single-wall open plan kitchen in Sydney with louvered cabinets, white cabinets, limestone benchtops, grey splashback, stainless steel appliances, light hardwood floors, with island, brown floor and white benchtop.
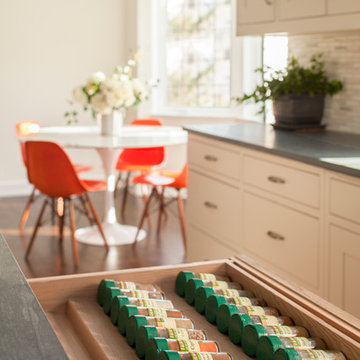
A spacious Tudor Revival in Lower Westchester was revamped with an open floor plan and large kitchen with breakfast area and counter seating. The leafy view on the range wall was preserved with a series of large leaded glass windows by LePage. Wire brushed quarter sawn oak cabinetry in custom stain lends the space warmth and old world character. Kitchen design and custom cabinetry by Studio Dearborn. Architect Ned Stoll, Stoll and Stoll. Pietra Cardosa limestone counters by Rye Marble and Stone. Appliances by Wolf and Subzero; range hood by Best. Cabinetry color: Benjamin Moore Brushed Aluminum. Hardware by Schaub & Company. Stools by Arteriors Home. Shell chairs with dowel base, Modernica. Photography Neil Landino.
Kitchen with Limestone Benchtops Design Ideas
9