Kitchen with Limestone Benchtops Design Ideas
Refine by:
Budget
Sort by:Popular Today
81 - 100 of 1,114 photos
Item 1 of 3
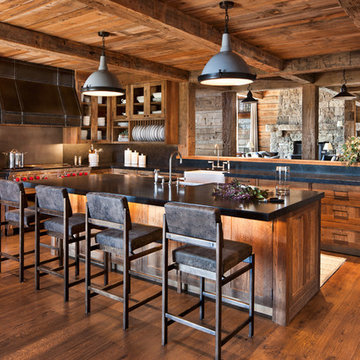
Photo of a large country l-shaped kitchen in Other with a farmhouse sink, medium wood cabinets, limestone benchtops, limestone splashback, stainless steel appliances, medium hardwood floors, with island, brown floor, shaker cabinets, black splashback and black benchtop.
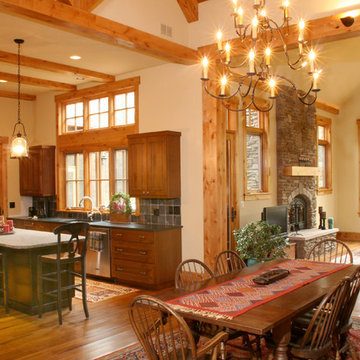
Although much of the home is single story, the ceilings are high -- allowing for large windows, natural light, sweeping views, and a feeling of openness.
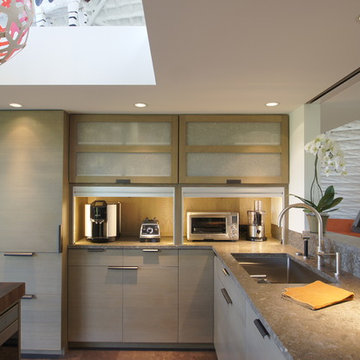
Meier Residential, LLC
Inspiration for a mid-sized modern u-shaped separate kitchen in Austin with a single-bowl sink, flat-panel cabinets, grey cabinets, limestone benchtops, multi-coloured splashback, mosaic tile splashback, panelled appliances, cork floors and with island.
Inspiration for a mid-sized modern u-shaped separate kitchen in Austin with a single-bowl sink, flat-panel cabinets, grey cabinets, limestone benchtops, multi-coloured splashback, mosaic tile splashback, panelled appliances, cork floors and with island.
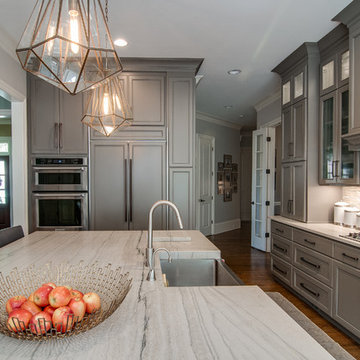
Awesome shot by Steve Schwartz from AVT Marketing in Fort Mill.
This is an example of a large transitional single-wall eat-in kitchen in Charlotte with a single-bowl sink, recessed-panel cabinets, grey cabinets, limestone benchtops, multi-coloured splashback, marble splashback, stainless steel appliances, light hardwood floors, with island, brown floor and multi-coloured benchtop.
This is an example of a large transitional single-wall eat-in kitchen in Charlotte with a single-bowl sink, recessed-panel cabinets, grey cabinets, limestone benchtops, multi-coloured splashback, marble splashback, stainless steel appliances, light hardwood floors, with island, brown floor and multi-coloured benchtop.
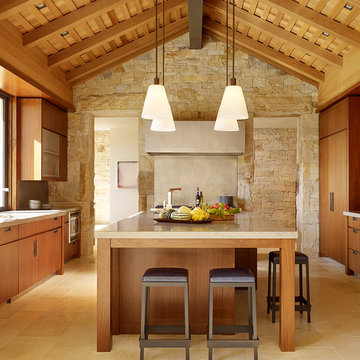
Matthew Millman
Photo of a country galley kitchen in San Francisco with an undermount sink, flat-panel cabinets, medium wood cabinets, limestone benchtops, panelled appliances, limestone floors, with island, beige floor and limestone splashback.
Photo of a country galley kitchen in San Francisco with an undermount sink, flat-panel cabinets, medium wood cabinets, limestone benchtops, panelled appliances, limestone floors, with island, beige floor and limestone splashback.
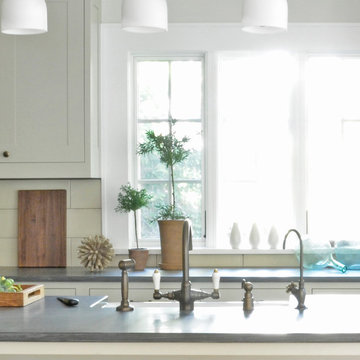
A beautiful tudor in the Rouken Glen neighborhood of Larchmont New York, in Lower Westchester County New York, had a dated 1950s kitchen. The homeowner, who loves to cook, had huge quantities of cookware and serving pieces, so her new kitchen needed to have lots of storage. However, she also wanted an open feel with minimal upper cabinets. Dearborn Cabinetry worked with architect Zach Schweter to design the new, open layout with a large island with ample seating. Dearborn developed a custom door for this customer who wanted a very clean, shaker style look with minimalist details. Cabinetry color is Benjamin Moore brushed aluminum; countertops are Pietra Cardosa limestone; appliances by Thermador; sink by Shaws (Rohl).
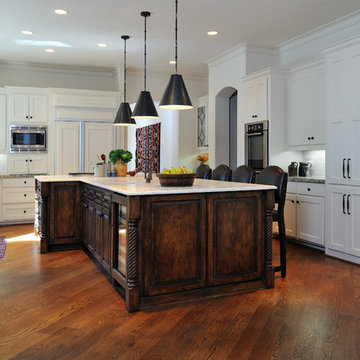
See before imagesa and read the story about the remodel at the link above. New island, floor, paint, lighting, plumbing, counters and backsplash update this kitchen. A rustic, ethnic vibe was desired with textural limestone counter, new wood stools, and antique rugs and textiles. Photographer - Miro Dvorscak
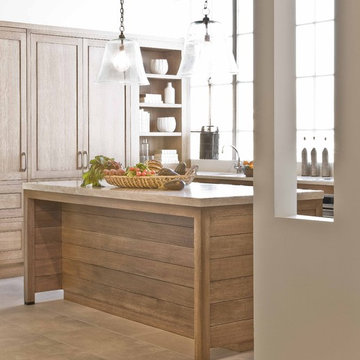
Michael J. Lee Photography
Design ideas for a traditional kitchen in Boston with light wood cabinets and limestone benchtops.
Design ideas for a traditional kitchen in Boston with light wood cabinets and limestone benchtops.
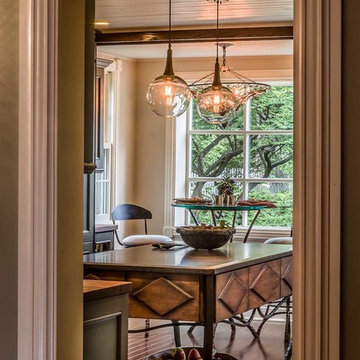
While this kitchen is of modest dimensions, it features wonderful luxe effects such as the hand hammered Pewter sink and Italian made island table base - Tastefully designed, defying a style label, ensuring its enduring relevance.
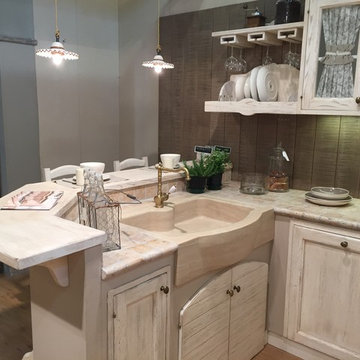
Cucina in legno effetto finta muratura, colonna forno, base per lavastoviglie e dispensa ad angolo con effetto tegole sulla cornice. Lavello in pietra collocato sulla penisola; Tavolo e sedie in legno coordinato con la finitura della cucia.
Progetto ideale per gli amanti dello shabby-chic e rustico.
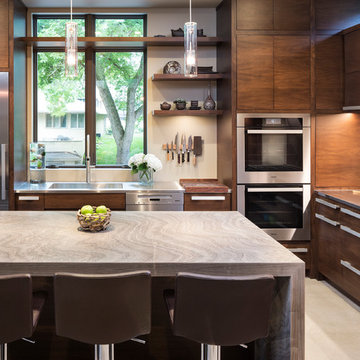
Builder: John Kraemer & Sons | Photography: Landmark Photography
Design ideas for a small modern kitchen in Minneapolis with flat-panel cabinets, medium wood cabinets, limestone benchtops, beige splashback, stainless steel appliances, concrete floors and with island.
Design ideas for a small modern kitchen in Minneapolis with flat-panel cabinets, medium wood cabinets, limestone benchtops, beige splashback, stainless steel appliances, concrete floors and with island.
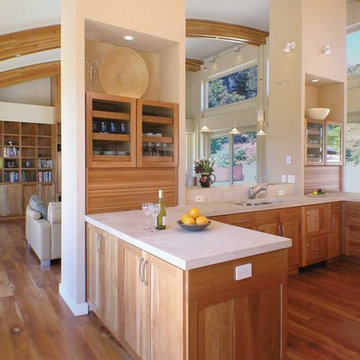
Photo of a contemporary open plan kitchen in San Francisco with shaker cabinets, an undermount sink, light wood cabinets and limestone benchtops.
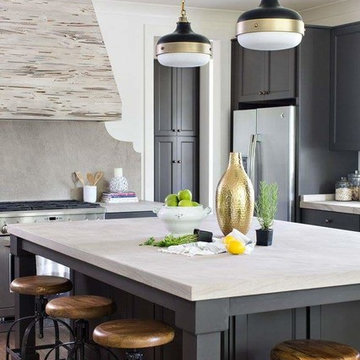
Design ideas for a transitional kitchen in Birmingham with limestone benchtops, beige splashback, stone slab splashback, stainless steel appliances, medium hardwood floors, with island, shaker cabinets and grey cabinets.
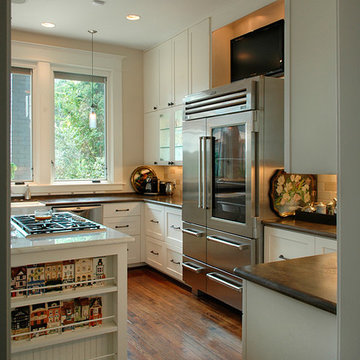
This is an example of an arts and crafts u-shaped separate kitchen in Houston with a farmhouse sink, shaker cabinets, white cabinets, limestone benchtops, beige splashback, ceramic splashback, stainless steel appliances, medium hardwood floors and with island.
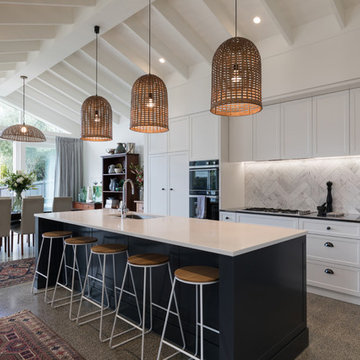
Mark Scowen
Design ideas for a mid-sized contemporary single-wall eat-in kitchen in Auckland with a double-bowl sink, recessed-panel cabinets, white cabinets, limestone benchtops, grey splashback, stone tile splashback, black appliances, concrete floors, with island, grey floor and white benchtop.
Design ideas for a mid-sized contemporary single-wall eat-in kitchen in Auckland with a double-bowl sink, recessed-panel cabinets, white cabinets, limestone benchtops, grey splashback, stone tile splashback, black appliances, concrete floors, with island, grey floor and white benchtop.
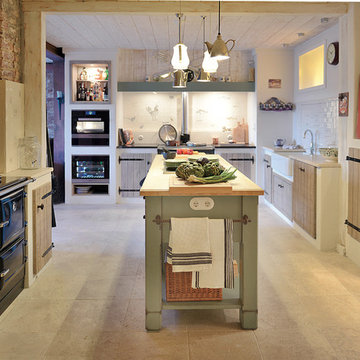
Fotos: Gabriele Hartmann
Inspiration for a mid-sized country l-shaped open plan kitchen in Dusseldorf with a farmhouse sink, raised-panel cabinets, light wood cabinets, limestone benchtops, black appliances, limestone floors, with island and beige floor.
Inspiration for a mid-sized country l-shaped open plan kitchen in Dusseldorf with a farmhouse sink, raised-panel cabinets, light wood cabinets, limestone benchtops, black appliances, limestone floors, with island and beige floor.
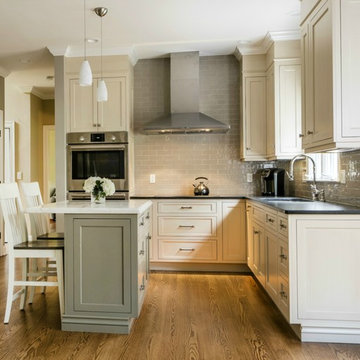
Cozy kitchen remodel with an island built for two designed by Ron Fisher
Clinton, ConnecticutTo get more detailed information copy and paste this link into your browser. https://thekitchencompany.com/blog/kitchen-and-after-light-and-airy-eat-kitchen
Photographer, Dennis Carbo
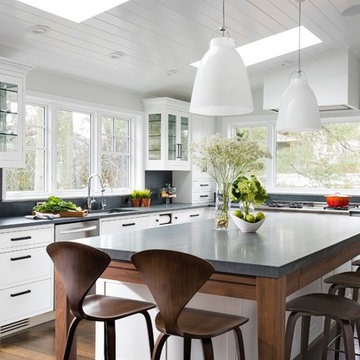
Inspiration for a large transitional eat-in kitchen in New York with glass-front cabinets, white cabinets, limestone benchtops and with island.
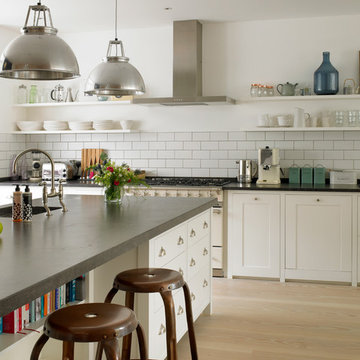
A large central island unit with a slate counter houses contains many of the kitchen appliances and cupboard space, as well as a casual dining area. The oven range, additional cabinetry and open shelves are located along the party wall.
Photographer: Nick Smith
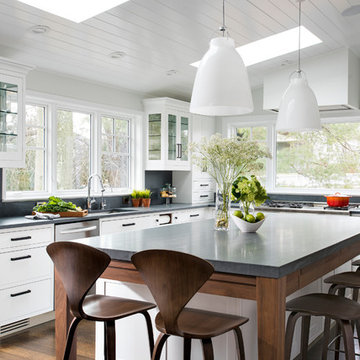
This spacious kitchen in Westchester County is flooded with light from huge windows on 3 sides of the kitchen plus two skylights in the vaulted ceiling. The dated kitchen was gutted and reconfigured to accommodate this large kitchen with crisp white cabinets and walls. Ship lap paneling on both walls and ceiling lends a casual-modern charm while stainless steel toe kicks, walnut accents and Pietra Cardosa limestone bring both cool and warm tones to this clean aesthetic. Kitchen design and custom cabinetry, built ins, walnut countertops and paneling by Studio Dearborn. Architect Frank Marsella. Interior design finishes by Tami Wassong Interior Design. Pietra cardosa limestone countertops and backsplash by Marble America. Appliances by Subzero; range hood insert by Best. Cabinetry color: Benjamin Moore Super White. Hardware by Top Knobs. Photography Adam Macchia.
Kitchen with Limestone Benchtops Design Ideas
5