Kitchen with Limestone Floors and Brown Floor Design Ideas
Refine by:
Budget
Sort by:Popular Today
81 - 100 of 262 photos
Item 1 of 3
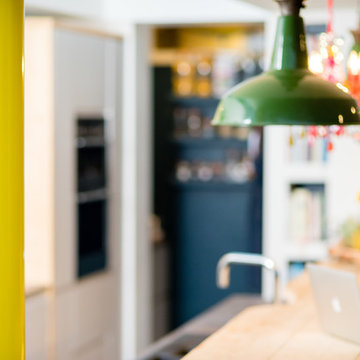
Credit: Photography by Matt Round Photography.
Inspiration for a contemporary galley open plan kitchen in Devon with flat-panel cabinets, white cabinets, quartz benchtops, grey splashback, panelled appliances, limestone floors, a peninsula and brown floor.
Inspiration for a contemporary galley open plan kitchen in Devon with flat-panel cabinets, white cabinets, quartz benchtops, grey splashback, panelled appliances, limestone floors, a peninsula and brown floor.
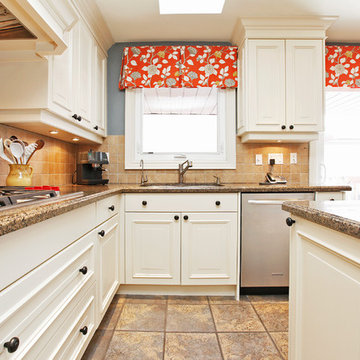
Design ideas for a mid-sized transitional u-shaped eat-in kitchen in Toronto with an undermount sink, recessed-panel cabinets, white cabinets, granite benchtops, beige splashback, limestone splashback, stainless steel appliances, limestone floors, with island and brown floor.
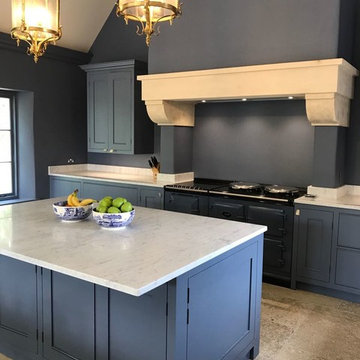
Antiqued French limestone flagstones were used for the floor throughout this renovated property. They were chosen to match in with some of the existing flooring which the owner was keen to keep in some areas.
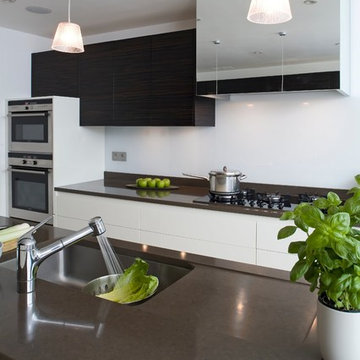
We worked closely with Mowlem & Co on the layout of the kitchen units and appliances, which feature a palette of white lacquer and wenge doors, reconstituted stone counters, and a mirrored extractor hood. Travertine floor slabs have been laid on piped underfloor heating.
Photographer: Bruce Hemming
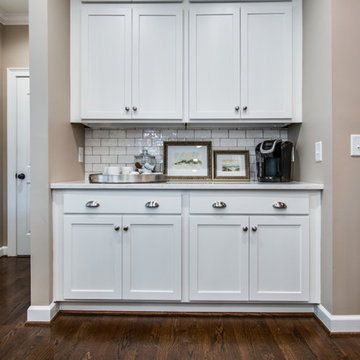
Large eat-in kitchen in Nashville with a farmhouse sink, shaker cabinets, white cabinets, quartz benchtops, white splashback, subway tile splashback, stainless steel appliances, limestone floors, with island and brown floor.
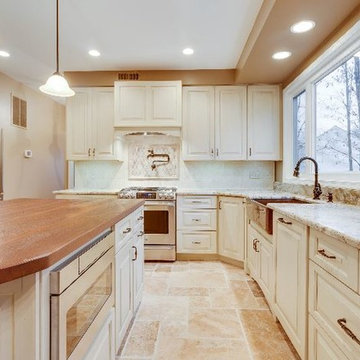
One of the Woodharbor custom wood finishes in this kitchen using a whie cabinets, warm toned wood counter top island , travertine foor tiles
Design ideas for a mid-sized transitional l-shaped eat-in kitchen in Philadelphia with a farmhouse sink, raised-panel cabinets, white cabinets, granite benchtops, white splashback, mosaic tile splashback, stainless steel appliances, limestone floors, with island, brown floor and white benchtop.
Design ideas for a mid-sized transitional l-shaped eat-in kitchen in Philadelphia with a farmhouse sink, raised-panel cabinets, white cabinets, granite benchtops, white splashback, mosaic tile splashback, stainless steel appliances, limestone floors, with island, brown floor and white benchtop.
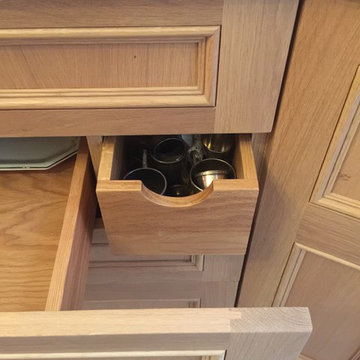
due to a pipe box at the back and to maintain symmetry with units further along pocket drawers are hidden behind extended width drawer fronts
Design ideas for a large traditional l-shaped separate kitchen in Other with an undermount sink, recessed-panel cabinets, medium wood cabinets, granite benchtops, panelled appliances, limestone floors, no island and brown floor.
Design ideas for a large traditional l-shaped separate kitchen in Other with an undermount sink, recessed-panel cabinets, medium wood cabinets, granite benchtops, panelled appliances, limestone floors, no island and brown floor.
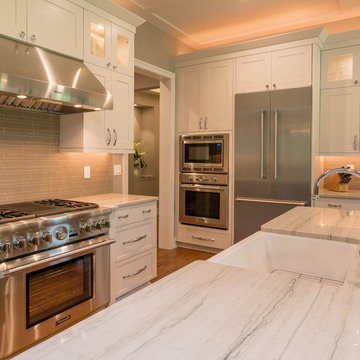
Steve Ewing - Digital Agent Productions
Traditional l-shaped open plan kitchen in Detroit with a farmhouse sink, shaker cabinets, white cabinets, quartzite benchtops, beige splashback, porcelain splashback, stainless steel appliances, limestone floors, with island and brown floor.
Traditional l-shaped open plan kitchen in Detroit with a farmhouse sink, shaker cabinets, white cabinets, quartzite benchtops, beige splashback, porcelain splashback, stainless steel appliances, limestone floors, with island and brown floor.
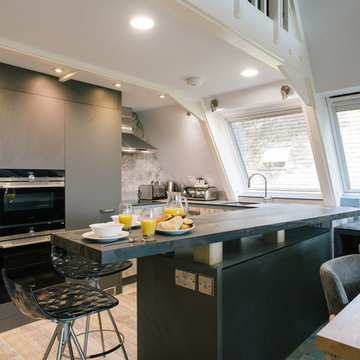
This is an example of a small beach style u-shaped open plan kitchen in Cambridgeshire with an undermount sink, flat-panel cabinets, grey cabinets, grey splashback, ceramic splashback, stainless steel appliances, limestone floors, a peninsula and brown floor.
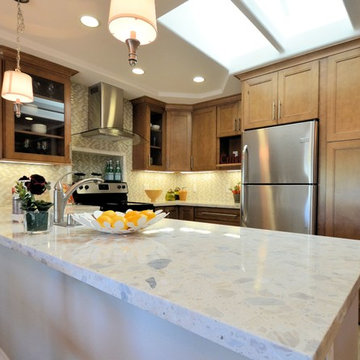
Toupin Construction
This is an example of a mid-sized transitional l-shaped eat-in kitchen in San Francisco with beaded inset cabinets, medium wood cabinets, multi-coloured splashback, stainless steel appliances, a peninsula, recycled glass benchtops, mosaic tile splashback, a drop-in sink, limestone floors and brown floor.
This is an example of a mid-sized transitional l-shaped eat-in kitchen in San Francisco with beaded inset cabinets, medium wood cabinets, multi-coloured splashback, stainless steel appliances, a peninsula, recycled glass benchtops, mosaic tile splashback, a drop-in sink, limestone floors and brown floor.
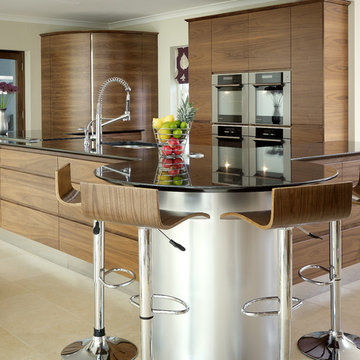
Design ideas for a large contemporary u-shaped eat-in kitchen in Wiltshire with an undermount sink, flat-panel cabinets, dark wood cabinets, granite benchtops, stainless steel appliances, limestone floors, a peninsula and brown floor.
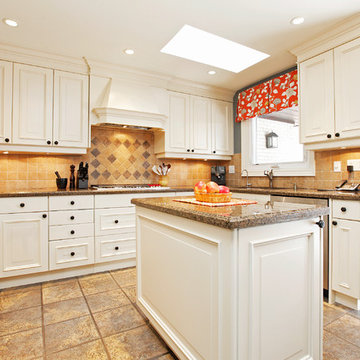
Design ideas for a mid-sized transitional u-shaped eat-in kitchen in Toronto with white cabinets, granite benchtops, stainless steel appliances, with island, an undermount sink, recessed-panel cabinets, beige splashback, limestone splashback, limestone floors and brown floor.
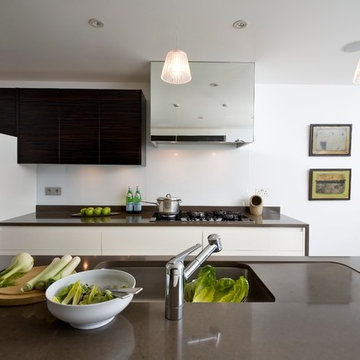
We worked closely with Mowlem & Co on the layout of the kitchen units and appliances, which feature a palette of white lacquer and wenge doors, reconstituted stone counters, and a mirrored extractor hood. Travertine floor slabs have been laid on piped underfloor heating.
Photographer: Bruce Hemming
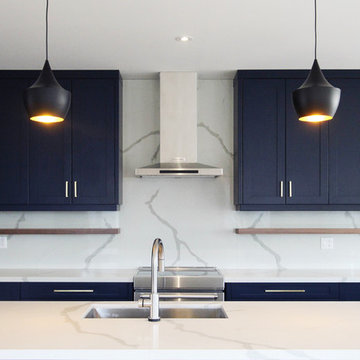
This is an example of a transitional kitchen in Toronto with an undermount sink, shaker cabinets, blue cabinets, marble benchtops, white splashback, marble splashback, limestone floors, with island and brown floor.
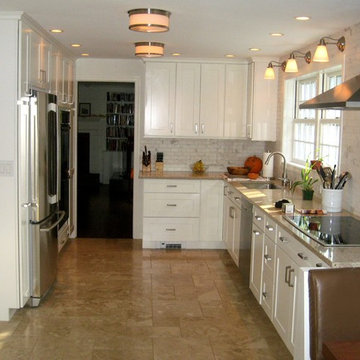
Custom cut Limestone floor tile, counter top and back splash.
Photo of a mid-sized transitional kitchen in New York with an undermount sink, shaker cabinets, white cabinets, granite benchtops, grey splashback, subway tile splashback, stainless steel appliances, limestone floors, no island and brown floor.
Photo of a mid-sized transitional kitchen in New York with an undermount sink, shaker cabinets, white cabinets, granite benchtops, grey splashback, subway tile splashback, stainless steel appliances, limestone floors, no island and brown floor.
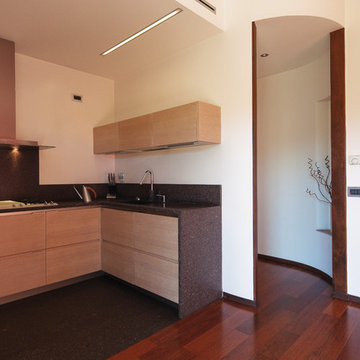
giancarlo andreotti fotografo
This is an example of a large modern u-shaped open plan kitchen in Rome with beaded inset cabinets, light wood cabinets, granite benchtops, brown splashback, limestone floors, a peninsula and brown floor.
This is an example of a large modern u-shaped open plan kitchen in Rome with beaded inset cabinets, light wood cabinets, granite benchtops, brown splashback, limestone floors, a peninsula and brown floor.
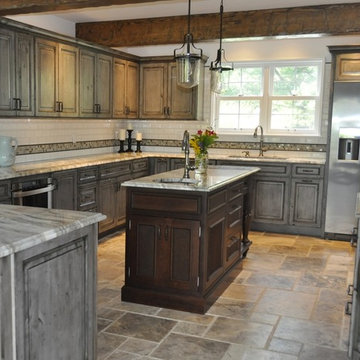
Photo of a mid-sized traditional galley separate kitchen in Philadelphia with an undermount sink, raised-panel cabinets, grey cabinets, granite benchtops, white splashback, ceramic splashback, stainless steel appliances, limestone floors, with island and brown floor.
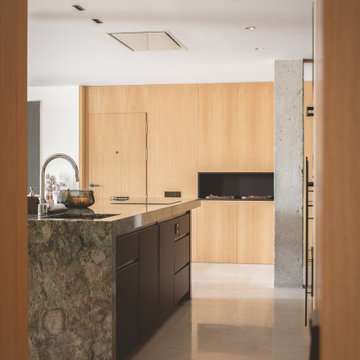
This is an example of a mid-sized modern open plan kitchen in Alicante-Costa Blanca with flat-panel cabinets, black cabinets, marble benchtops, limestone floors, with island, brown floor and green benchtop.
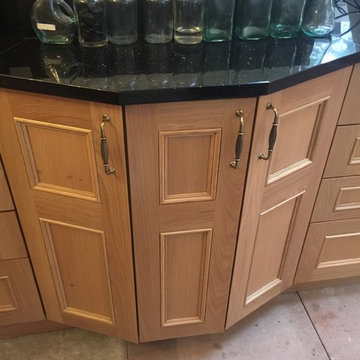
Units built in front of pillar to join units either side without creating a visual barrier, units were angled and hung to allow plinth to be recessed to line with units either side and create a floating effect
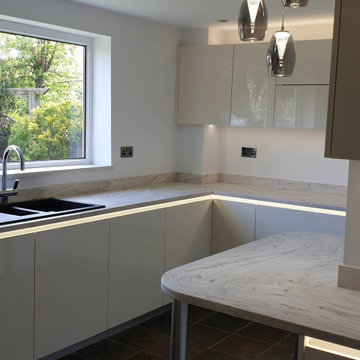
Modern style high gloss kitchen made in cooperation with Kastner Kitchens.
Large contemporary l-shaped eat-in kitchen in Other with a double-bowl sink, flat-panel cabinets, beige cabinets, solid surface benchtops, black appliances, limestone floors, with island, brown floor and beige benchtop.
Large contemporary l-shaped eat-in kitchen in Other with a double-bowl sink, flat-panel cabinets, beige cabinets, solid surface benchtops, black appliances, limestone floors, with island, brown floor and beige benchtop.
Kitchen with Limestone Floors and Brown Floor Design Ideas
5