Kitchen with Limestone Floors and Brown Floor Design Ideas
Refine by:
Budget
Sort by:Popular Today
161 - 180 of 262 photos
Item 1 of 3
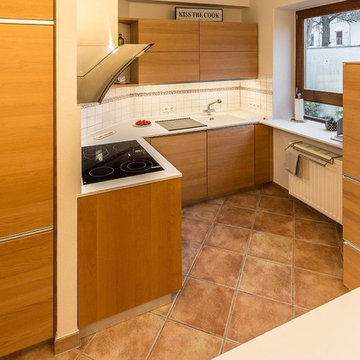
This is an example of a mid-sized l-shaped separate kitchen in Hanover with a single-bowl sink, flat-panel cabinets, beige cabinets, white splashback, limestone floors, no island and brown floor.
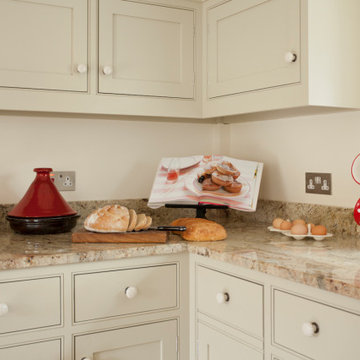
Our clients went to choose their granite and after choosing were given a sample piece so they could then choose a colour for the cabinets. Their granite was Australian Juperana and their paint was 'Bone' by Farrow & Ball.
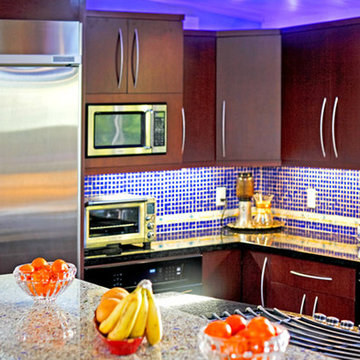
This is an example of a mid-sized transitional single-wall eat-in kitchen in Other with a drop-in sink, medium wood cabinets, blue splashback, stainless steel appliances, with island, flat-panel cabinets, granite benchtops, mosaic tile splashback, limestone floors and brown floor.
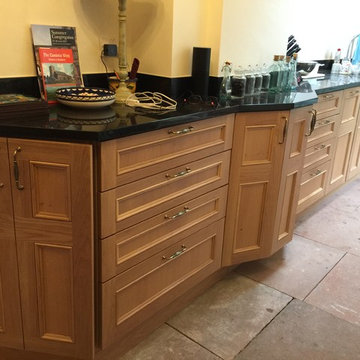
challenges of uneven walls and sloping floor overcome by use of carefully calculated unit sizes. angle of end unit to sharp for rh hinge. answer one door with centre groove to give impression of double door.
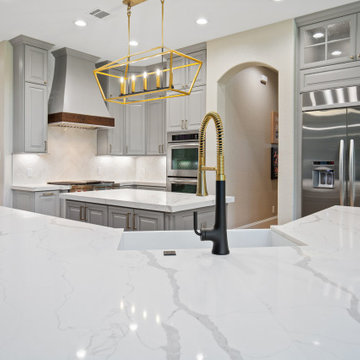
One of the best Transitional Stye Kitchen, with 2 big island, custom cabinets and accents backsplash, custom hood and brass gold finishes.
This is an example of a large transitional l-shaped eat-in kitchen in Houston with a farmhouse sink, beaded inset cabinets, grey cabinets, quartz benchtops, grey splashback, ceramic splashback, stainless steel appliances, limestone floors, multiple islands, brown floor and white benchtop.
This is an example of a large transitional l-shaped eat-in kitchen in Houston with a farmhouse sink, beaded inset cabinets, grey cabinets, quartz benchtops, grey splashback, ceramic splashback, stainless steel appliances, limestone floors, multiple islands, brown floor and white benchtop.
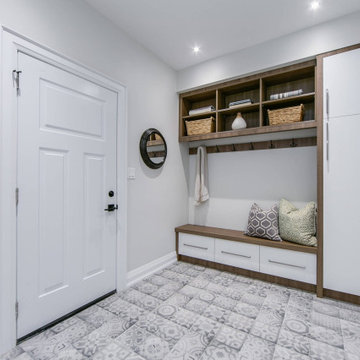
Welcome to the epitome of culinary refinement - our 'Modern Simplicity' kitchen renovation, where timeless elegance meets contemporary chic. This project is a celebration of design fusion, seamlessly blending a warm Brown Island with a pristine White Perimeter, creating a harmonious canvas for culinary creativity.
The Brown Island serves as the heart of the kitchen, radiating warmth and sophistication. Its rich tones provide a striking contrast to the pristine White Perimeter, establishing a balance of modern simplicity that is both inviting and stylish.
Adding a touch of contemporary flair is the carefully chosen Modern Style Backsplash. This element introduces a chic and artistic dimension to the space, creating a focal point that not only captivates but also complements the overall design. The interplay of colors and textures forms a visual symphony, enhancing the kitchen's aesthetic appeal.
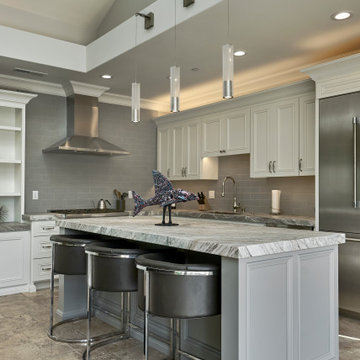
Pull up a chair....
This is an example of a small transitional l-shaped open plan kitchen in San Francisco with an undermount sink, beaded inset cabinets, white cabinets, quartzite benchtops, grey splashback, subway tile splashback, stainless steel appliances, limestone floors, with island, brown floor, white benchtop and vaulted.
This is an example of a small transitional l-shaped open plan kitchen in San Francisco with an undermount sink, beaded inset cabinets, white cabinets, quartzite benchtops, grey splashback, subway tile splashback, stainless steel appliances, limestone floors, with island, brown floor, white benchtop and vaulted.
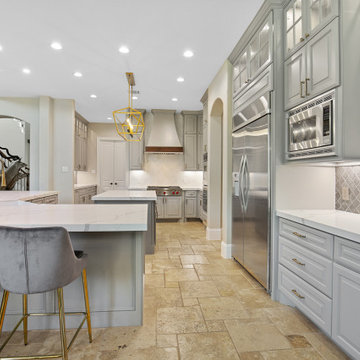
One of the best Transitional Stye Kitchen, with 2 big island, custom cabinets and accents backsplash, custom hood and brass gold finishes.
Photo of a large transitional l-shaped eat-in kitchen in Houston with a farmhouse sink, beaded inset cabinets, grey cabinets, quartz benchtops, grey splashback, ceramic splashback, stainless steel appliances, limestone floors, multiple islands, brown floor and white benchtop.
Photo of a large transitional l-shaped eat-in kitchen in Houston with a farmhouse sink, beaded inset cabinets, grey cabinets, quartz benchtops, grey splashback, ceramic splashback, stainless steel appliances, limestone floors, multiple islands, brown floor and white benchtop.
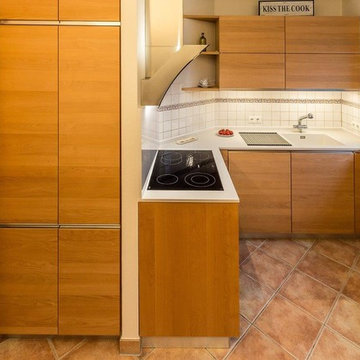
Photo of a mid-sized l-shaped separate kitchen in Hanover with a single-bowl sink, flat-panel cabinets, beige cabinets, white splashback, limestone floors, no island and brown floor.
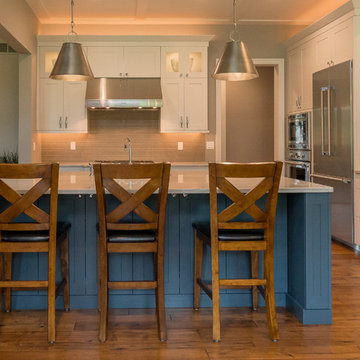
Steve Ewing - Digital Agent Productions
This is an example of a traditional l-shaped open plan kitchen in Detroit with a farmhouse sink, white cabinets, quartzite benchtops, beige splashback, porcelain splashback, stainless steel appliances, limestone floors, with island, brown floor and recessed-panel cabinets.
This is an example of a traditional l-shaped open plan kitchen in Detroit with a farmhouse sink, white cabinets, quartzite benchtops, beige splashback, porcelain splashback, stainless steel appliances, limestone floors, with island, brown floor and recessed-panel cabinets.
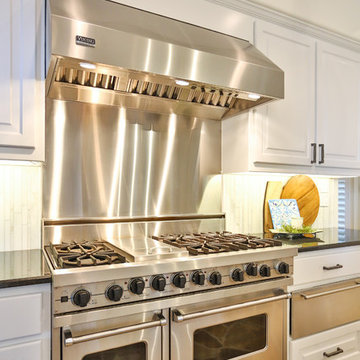
This large and bright kitchen was rethought from a dark cabinet, dark counter top and closed in feel. First the large separating wall from the kitchen into the back hallway overlooking the pool was reduced in height to allow light to spill into the room all day long. Navy Cabinets were repalinted white and the island was updated to a light grey. Absolute black counter tops were left on the perimeter cabinets but the center island and sink area were resurfaced in Cambria Ella. A apron front sign with Newport Brass bridge faucet was installed to accent the area. New pendant lights over the island and retro barstools complete the look. New undercabinet lighting, lighted cabinets and new recessed lighting finished out the kitchen in a new clean bright and welcoming room. Perfect for the grandkids to be in.
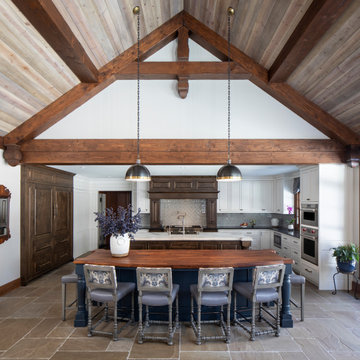
TThe stone materials selected for this Artisan Tour showcase home compliment its traditional colonial aesthetic. The front entrance features a ORIJIN STONE Premium Bluestone Full Color Natural Cleft walkway, paved stoop and treads. ORIJIN Laurel™ Sandstone tile is found throughout the expansive kitchen, entertaining family room, and mudroom. The fireplace and stone wall in the family room features a custom Limestone veneer, crafted by ORIJIN. Sunfish Lake, MN residence.
MASONRY: Meyer Masonry
ARCHITECT & BUILDER: Nor-son, Inc.
PHOTOGRAPHER: Landmark Photography
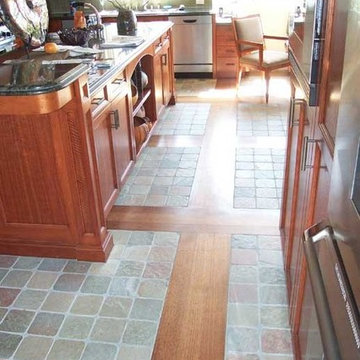
We combined stone with wood in this kitchen with a beach view. The fossilized shell pays homage to the local.
Photo of a large modern kitchen in Tampa with shaker cabinets, medium wood cabinets, solid surface benchtops, stainless steel appliances, limestone floors, with island and brown floor.
Photo of a large modern kitchen in Tampa with shaker cabinets, medium wood cabinets, solid surface benchtops, stainless steel appliances, limestone floors, with island and brown floor.
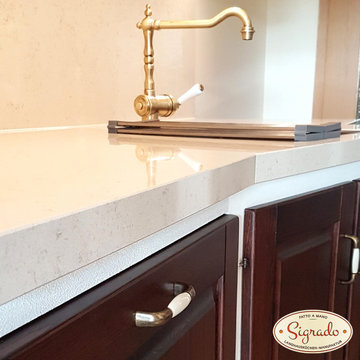
Photo of a mid-sized tropical galley open plan kitchen in Other with a single-bowl sink, beaded inset cabinets, dark wood cabinets, quartz benchtops, beige splashback, black appliances, limestone floors, a peninsula, brown floor and beige benchtop.
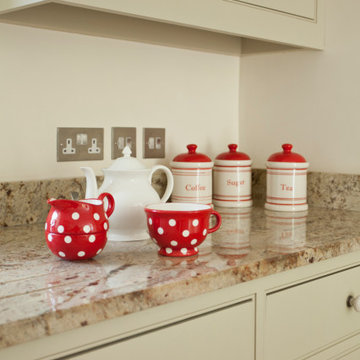
Our clients went to choose their granite and after choosing were given a sample piece so they could then choose a colour for the cabinets. Their granite was Australian Juperana and their paint was 'Bone' by Farrow & Ball.
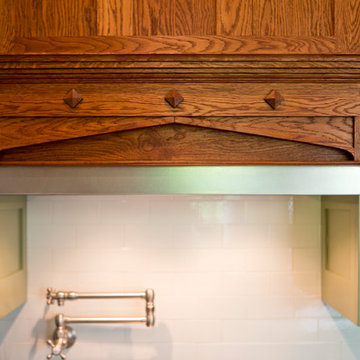
Design ideas for a mid-sized traditional u-shaped separate kitchen in DC Metro with ceramic splashback, limestone floors, a farmhouse sink, beaded inset cabinets, green cabinets, soapstone benchtops, beige splashback, stainless steel appliances, with island and brown floor.
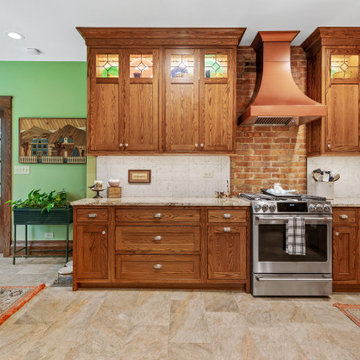
Photo of a traditional l-shaped eat-in kitchen in Chicago with an undermount sink, shaker cabinets, medium wood cabinets, marble benchtops, brown splashback, limestone splashback, stainless steel appliances, limestone floors, no island, brown floor, brown benchtop and coffered.
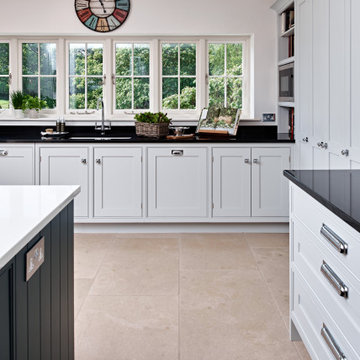
Aged Melbury Flagstone Flooring
This is an example of a large modern l-shaped eat-in kitchen in Berkshire with a drop-in sink, recessed-panel cabinets, blue cabinets, quartzite benchtops, blue splashback, engineered quartz splashback, black appliances, limestone floors, with island, brown floor, blue benchtop and recessed.
This is an example of a large modern l-shaped eat-in kitchen in Berkshire with a drop-in sink, recessed-panel cabinets, blue cabinets, quartzite benchtops, blue splashback, engineered quartz splashback, black appliances, limestone floors, with island, brown floor, blue benchtop and recessed.
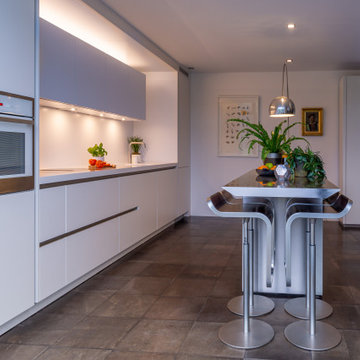
Modern open plan kitchen in Cheshire with a drop-in sink, flat-panel cabinets, white cabinets, stainless steel benchtops, white splashback, panelled appliances, limestone floors, with island, brown floor, grey benchtop and recessed.
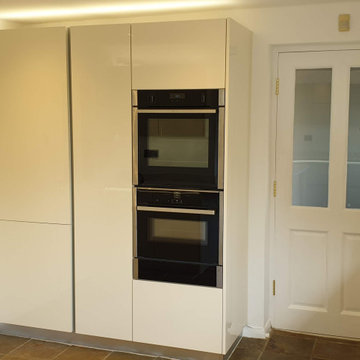
Modern style high gloss kitchen made in cooperation with Kastner Kitchens.
Photo of a large contemporary l-shaped eat-in kitchen in Other with a double-bowl sink, flat-panel cabinets, beige cabinets, solid surface benchtops, black appliances, limestone floors, with island, brown floor and beige benchtop.
Photo of a large contemporary l-shaped eat-in kitchen in Other with a double-bowl sink, flat-panel cabinets, beige cabinets, solid surface benchtops, black appliances, limestone floors, with island, brown floor and beige benchtop.
Kitchen with Limestone Floors and Brown Floor Design Ideas
9