Kitchen with Stone Slab Splashback and Limestone Floors Design Ideas
Refine by:
Budget
Sort by:Popular Today
1 - 20 of 874 photos
Item 1 of 3
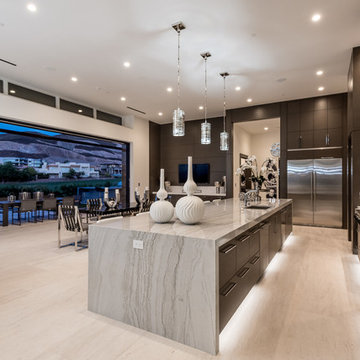
Kitchen with Morning Room
Design ideas for a large contemporary l-shaped open plan kitchen in Las Vegas with an undermount sink, flat-panel cabinets, dark wood cabinets, granite benchtops, grey splashback, stone slab splashback, stainless steel appliances, limestone floors, with island, beige floor and beige benchtop.
Design ideas for a large contemporary l-shaped open plan kitchen in Las Vegas with an undermount sink, flat-panel cabinets, dark wood cabinets, granite benchtops, grey splashback, stone slab splashback, stainless steel appliances, limestone floors, with island, beige floor and beige benchtop.

Inspiration for a small modern single-wall eat-in kitchen in Miami with an integrated sink, flat-panel cabinets, stainless steel cabinets, quartz benchtops, grey splashback, stone slab splashback, stainless steel appliances, limestone floors, no island, beige floor and grey benchtop.

Photo of a large transitional eat-in kitchen in Baltimore with an integrated sink, shaker cabinets, beige cabinets, soapstone benchtops, black splashback, stone slab splashback, panelled appliances, limestone floors, with island, beige floor and black benchtop.
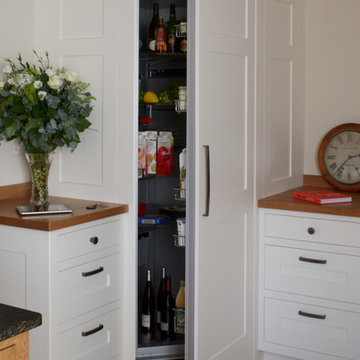
Large modern l-shaped eat-in kitchen in Surrey with a double-bowl sink, shaker cabinets, granite benchtops, black splashback, stone slab splashback, stainless steel appliances, limestone floors, with island and white cabinets.
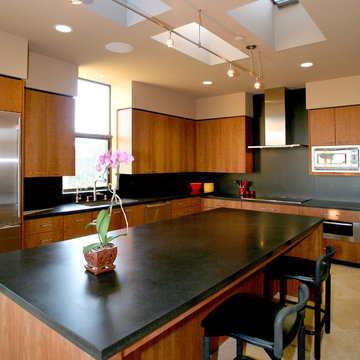
Photos by Barnes Photography
Inspiration for a modern open plan kitchen in San Francisco with an undermount sink, flat-panel cabinets, medium wood cabinets, soapstone benchtops, black splashback, stone slab splashback, stainless steel appliances, limestone floors and with island.
Inspiration for a modern open plan kitchen in San Francisco with an undermount sink, flat-panel cabinets, medium wood cabinets, soapstone benchtops, black splashback, stone slab splashback, stainless steel appliances, limestone floors and with island.
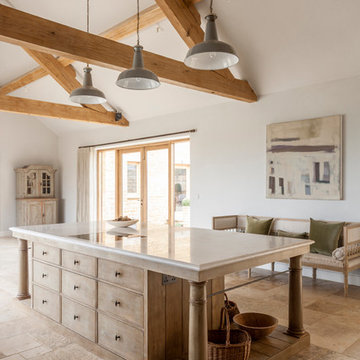
The working side of the oak kitchen island. The oak has a specialist finish by Artichoke's specialist finishing team. Image by Marcus Peel.
Design ideas for a large country galley open plan kitchen in Gloucestershire with a single-bowl sink, raised-panel cabinets, marble benchtops, stone slab splashback, stainless steel appliances, limestone floors, with island and light wood cabinets.
Design ideas for a large country galley open plan kitchen in Gloucestershire with a single-bowl sink, raised-panel cabinets, marble benchtops, stone slab splashback, stainless steel appliances, limestone floors, with island and light wood cabinets.
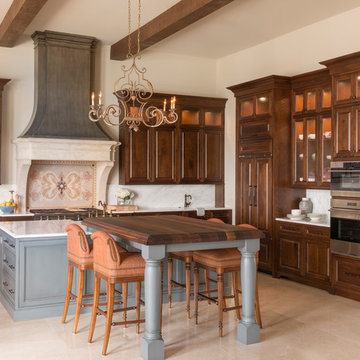
J Savage Gibson Photography
This is an example of a large mediterranean l-shaped eat-in kitchen in Atlanta with a farmhouse sink, raised-panel cabinets, medium wood cabinets, white splashback, stone slab splashback, panelled appliances, with island, limestone floors and marble benchtops.
This is an example of a large mediterranean l-shaped eat-in kitchen in Atlanta with a farmhouse sink, raised-panel cabinets, medium wood cabinets, white splashback, stone slab splashback, panelled appliances, with island, limestone floors and marble benchtops.
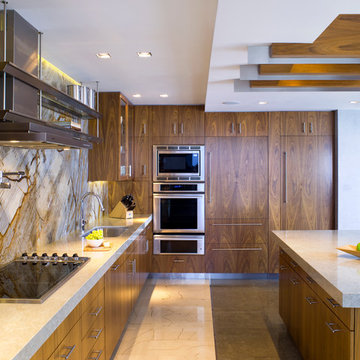
Noriata limestone tile flooring
Roma Imperiale quartz slabs backsplash
Mother of Pearl quartzite countertop
Large contemporary u-shaped kitchen in Miami with a drop-in sink, glass-front cabinets, brown cabinets, marble benchtops, multi-coloured splashback, stone slab splashback, stainless steel appliances and limestone floors.
Large contemporary u-shaped kitchen in Miami with a drop-in sink, glass-front cabinets, brown cabinets, marble benchtops, multi-coloured splashback, stone slab splashback, stainless steel appliances and limestone floors.
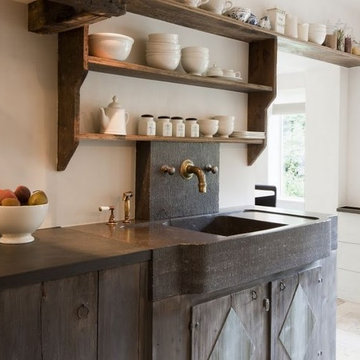
Source : Ancient Surfaces
Product : Basalt Stone Kitchen Sink & Countertop.
Phone#: (212) 461-0245
Email: Sales@ancientsurfaces.com
Website: www.AncientSurfaces.com
For the past few years the trend in kitchen decor has been to completely remodel your entire kitchen in stainless steel. Stainless steel counter-tops and appliances, back-splashes even stainless steel cookware and utensils.
Some kitchens are so loaded with stainless that you feel like you're walking into one of those big walk-in coolers like you see in a restaurant or a sterile operating room. They're cold and so... uninviting. Who wants to spend time in a room that reminds you of the frozen isle of a supermarket?
One of the basic concepts of interior design focuses on using natural elements in your home. Things like woods and green plants and soft fabrics make your home feel more warm and welcoming.
In most homes the kitchen is where everyone congregates whether it's for family mealtimes or entertaining. Get rid of that stainless steel and add some warmth to your kitchen with one of our antique stone kitchen hoods that were at first especially deep antique fireplaces retrofitted to accommodate a fully functional metal vent inside of them.
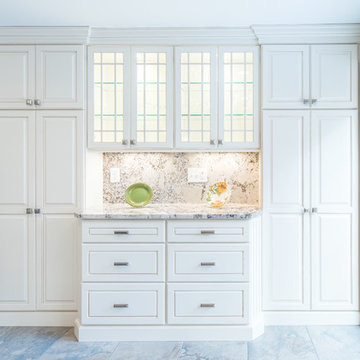
Kate & Keith Photography
Inspiration for a mid-sized traditional u-shaped open plan kitchen in Boston with an undermount sink, raised-panel cabinets, white cabinets, granite benchtops, beige splashback, stone slab splashback, stainless steel appliances, limestone floors and with island.
Inspiration for a mid-sized traditional u-shaped open plan kitchen in Boston with an undermount sink, raised-panel cabinets, white cabinets, granite benchtops, beige splashback, stone slab splashback, stainless steel appliances, limestone floors and with island.
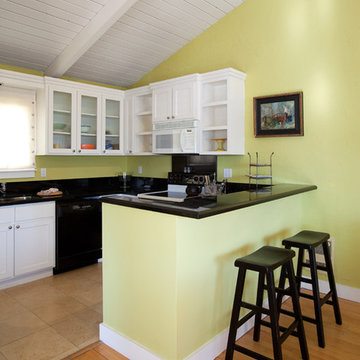
Beach House - Mother-in-Law Suite kitchen refurbishment
Photo by Henry Cabala
Inspiration for a small transitional l-shaped eat-in kitchen in Los Angeles with an undermount sink, shaker cabinets, white cabinets, granite benchtops, black splashback, stone slab splashback, black appliances, limestone floors, with island, beige floor and black benchtop.
Inspiration for a small transitional l-shaped eat-in kitchen in Los Angeles with an undermount sink, shaker cabinets, white cabinets, granite benchtops, black splashback, stone slab splashback, black appliances, limestone floors, with island, beige floor and black benchtop.
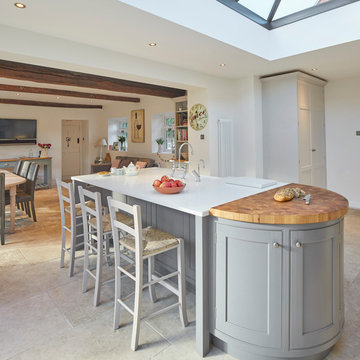
Kitchen extension, Wiltshire
Luke McHardy Kitchens, Pheonix Extensions
Design ideas for a large country eat-in kitchen in Wiltshire with a farmhouse sink, recessed-panel cabinets, grey cabinets, quartz benchtops, beige splashback, stone slab splashback, stainless steel appliances, limestone floors and a peninsula.
Design ideas for a large country eat-in kitchen in Wiltshire with a farmhouse sink, recessed-panel cabinets, grey cabinets, quartz benchtops, beige splashback, stone slab splashback, stainless steel appliances, limestone floors and a peninsula.
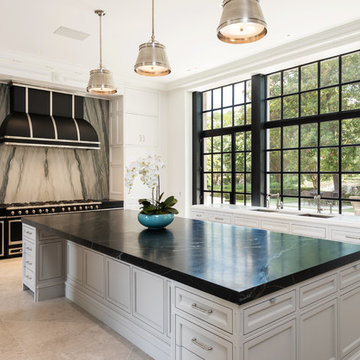
Stephen Reed Photography
Photo of an expansive traditional kitchen in Dallas with an undermount sink, recessed-panel cabinets, quartzite benchtops, stone slab splashback, limestone floors, multiple islands, beige floor, white benchtop and black appliances.
Photo of an expansive traditional kitchen in Dallas with an undermount sink, recessed-panel cabinets, quartzite benchtops, stone slab splashback, limestone floors, multiple islands, beige floor, white benchtop and black appliances.
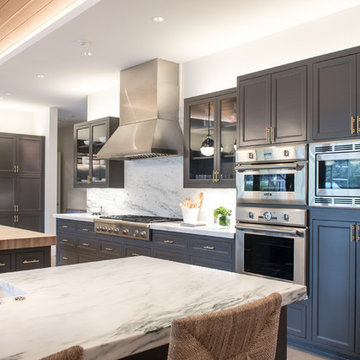
This is an example of a large transitional l-shaped eat-in kitchen in Dallas with a drop-in sink, beaded inset cabinets, grey cabinets, marble benchtops, white splashback, stone slab splashback, stainless steel appliances, limestone floors, with island and beige floor.
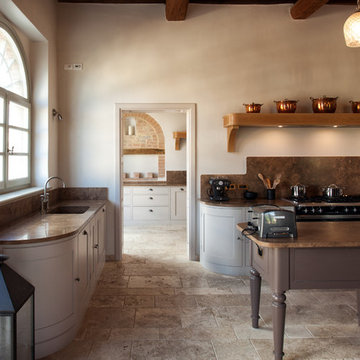
Farrow and Ball Cornforth White and London Clay compliment perfectly the natural Travertine stone floor
Photo of a country l-shaped open plan kitchen in London with an undermount sink, beaded inset cabinets, grey cabinets, marble benchtops, brown splashback, stone slab splashback, black appliances, limestone floors and with island.
Photo of a country l-shaped open plan kitchen in London with an undermount sink, beaded inset cabinets, grey cabinets, marble benchtops, brown splashback, stone slab splashback, black appliances, limestone floors and with island.
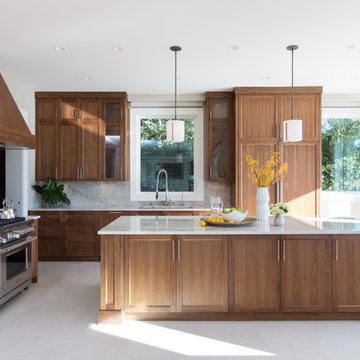
Large contemporary l-shaped open plan kitchen in Vancouver with an undermount sink, shaker cabinets, medium wood cabinets, granite benchtops, beige splashback, stone slab splashback, panelled appliances, limestone floors, with island and white floor.

Large transitional eat-in kitchen in Baltimore with an integrated sink, shaker cabinets, beige cabinets, soapstone benchtops, black splashback, stone slab splashback, panelled appliances, limestone floors, with island, beige floor and beige benchtop.
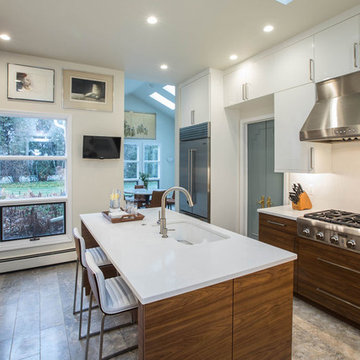
When we started this project, opening up the kitchen to the surrounding space was not an option. Instead, the 10-foot ceilings gave us an opportunity to create a glamorous room with all of the amenities of an open floor plan.
The beautiful sunny breakfast nook and adjacent formal dining offer plenty of seats for family and guests in this modern home. Our clients, none the less, love to sit at their new island for breakfast, keeping each other company while cooking, reading a new recipe or simply taking a well-deserved coffee break. The gorgeous custom cabinetry is a combination of horizontal grain walnut base and tall cabinets with glossy white upper cabinets that create an open feeling all the way up the walls. Caesarstone countertops and backsplash join together for a nearly seamless transition. The Subzero and Thermador appliances match the quality of the home and the cooks themselves! Finally, the heated natural limestone floors keep this room welcoming all year long. Alicia Gbur Photography
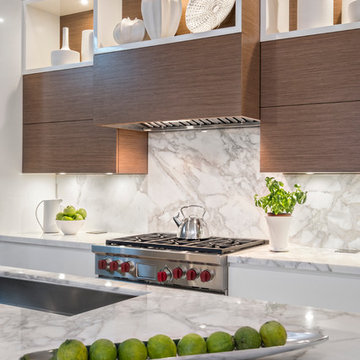
Kitchen Detail
Photo of a large contemporary galley open plan kitchen in New York with flat-panel cabinets, marble benchtops, white splashback, stone slab splashback, with island, an undermount sink, white cabinets, panelled appliances and limestone floors.
Photo of a large contemporary galley open plan kitchen in New York with flat-panel cabinets, marble benchtops, white splashback, stone slab splashback, with island, an undermount sink, white cabinets, panelled appliances and limestone floors.
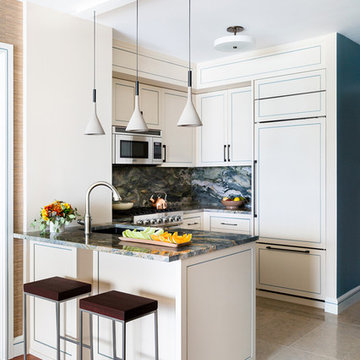
2 Fusion Wow slabs create the backsplash and counter. Custom cabinets. Limestone floor. Viking and Sub-Zero appliances.
Brittany Ambridge
Inspiration for a small transitional u-shaped kitchen in New York with an undermount sink, quartzite benchtops, multi-coloured splashback, stone slab splashback, panelled appliances, limestone floors, beige floor, multi-coloured benchtop, recessed-panel cabinets, beige cabinets and a peninsula.
Inspiration for a small transitional u-shaped kitchen in New York with an undermount sink, quartzite benchtops, multi-coloured splashback, stone slab splashback, panelled appliances, limestone floors, beige floor, multi-coloured benchtop, recessed-panel cabinets, beige cabinets and a peninsula.
Kitchen with Stone Slab Splashback and Limestone Floors Design Ideas
1