Kitchen with Limestone Floors Design Ideas
Refine by:
Budget
Sort by:Popular Today
1 - 20 of 1,417 photos
Item 1 of 3
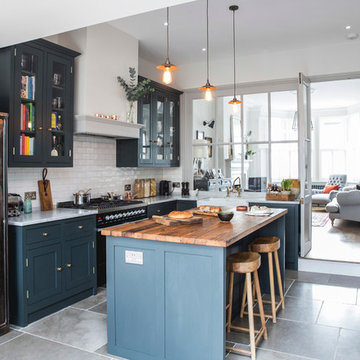
Shaker kitchen cabinets were painted in a deep green to highlight the brass hardware. Carrara marble worktops and reclaimed oak on the island complete the scheme for a bespoke individual finish.
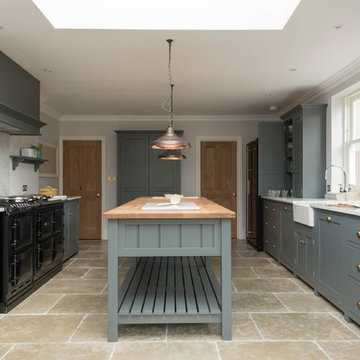
Inspiration for a large country separate kitchen in Other with shaker cabinets, grey cabinets, marble benchtops, white splashback, black appliances, limestone floors and with island.
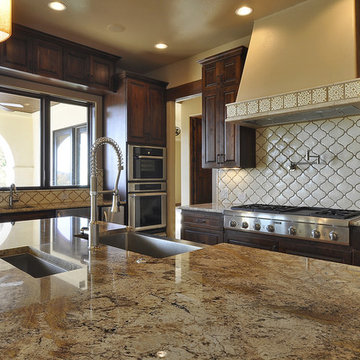
Spanish style house in the beloved Barton Creek neighborhood
This is an example of a mid-sized mediterranean u-shaped eat-in kitchen in Austin with a farmhouse sink, raised-panel cabinets, dark wood cabinets, granite benchtops, white splashback, ceramic splashback, panelled appliances, limestone floors and with island.
This is an example of a mid-sized mediterranean u-shaped eat-in kitchen in Austin with a farmhouse sink, raised-panel cabinets, dark wood cabinets, granite benchtops, white splashback, ceramic splashback, panelled appliances, limestone floors and with island.
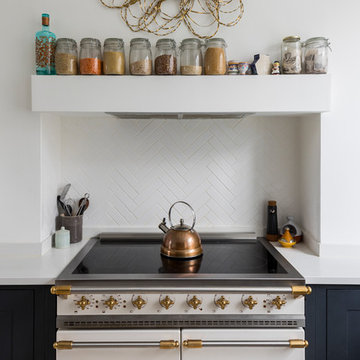
Neptune handmade and hand painted shaker kitchen painted in black ( charcoal) . Suffolk style in frame kitchen . supplied by woods of london
photos by Chris Snook
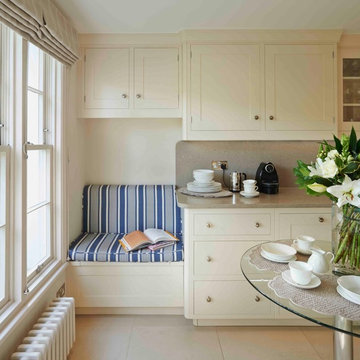
The upholstered bench seat in this classic style kitchen by McCarron & Co makes the most of the space and offers a practical and stylish seating solution.
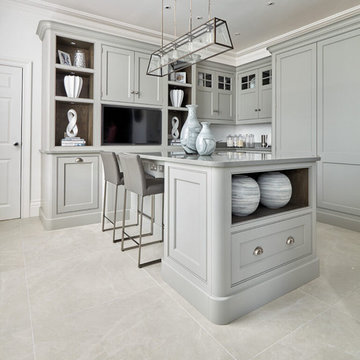
Our kitchens have evolved into stylish living spaces; they’re where we eat, socialise and often relax. This stunning Summerville modern kitchen design with its soft grey finish blends comfort and high-end style with functional features to create an inviting space that’s as practical as it is beautiful.
The Summerville collection is grounded in a sophisticated, understated design with contemporary twists. The curved edges of the pillars and worktops provide smooth finesse, free of sharp edges. It’s a traditional kitchen inspired by Shaker design but with beautiful curves that softens the overall look. Subtle detailing in the woodwork creates extraordinary features like the delicate glazing bars in the upper cabinets – touches of elegance that transform your kitchen into a beautiful style statement.
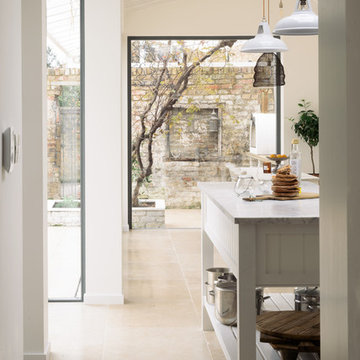
deVOL Kitchens
Our Dijon Tumbled Limestone with a gorgeous kitchen from our sister company deVOL Kitchens. We love the muted tones.
Design ideas for a mid-sized transitional single-wall eat-in kitchen with shaker cabinets, beige cabinets, marble benchtops, white splashback, limestone floors, with island and beige floor.
Design ideas for a mid-sized transitional single-wall eat-in kitchen with shaker cabinets, beige cabinets, marble benchtops, white splashback, limestone floors, with island and beige floor.
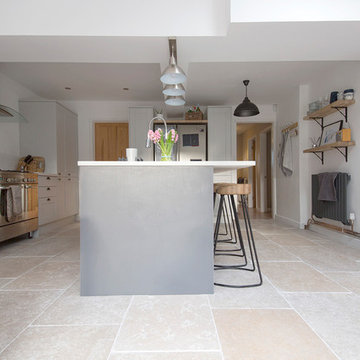
Our Dijon tumbled limestone tiles in a beautifully stylish open kitchen/living area.
Inspiration for a mid-sized contemporary kitchen in Other with limestone floors.
Inspiration for a mid-sized contemporary kitchen in Other with limestone floors.
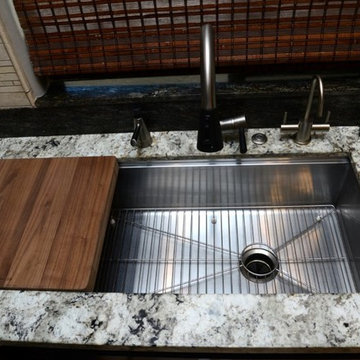
Inspiration for a mid-sized contemporary l-shaped eat-in kitchen in Other with an undermount sink, shaker cabinets, granite benchtops, beige splashback, stone tile splashback, stainless steel appliances, with island, beige floor, dark wood cabinets and limestone floors.
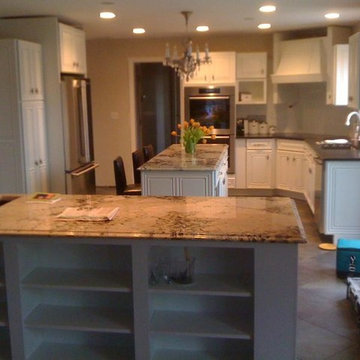
Design ideas for a large contemporary u-shaped eat-in kitchen in Tampa with a drop-in sink, raised-panel cabinets, white cabinets, quartzite benchtops, stainless steel appliances, limestone floors and multiple islands.
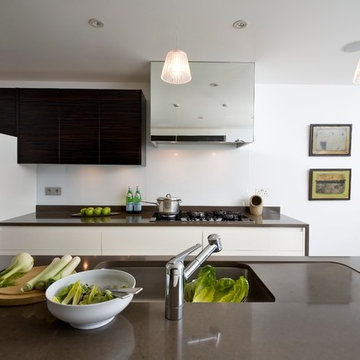
We worked closely with Mowlem & Co on the layout of the kitchen units and appliances, which feature a palette of white lacquer and wenge doors, reconstituted stone counters, and a mirrored extractor hood. Travertine floor slabs have been laid on piped underfloor heating.
Photographer: Bruce Hemming
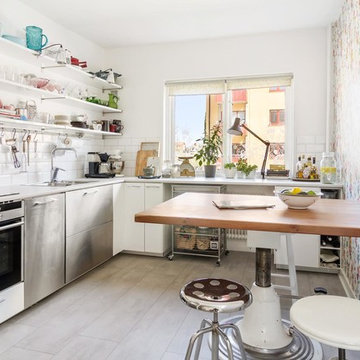
Fotograf Daniel Lillman http://daniellillman.se/new/
Inspiration for a mid-sized scandinavian l-shaped separate kitchen in Orebro with a double-bowl sink, flat-panel cabinets, white cabinets, white splashback, subway tile splashback, stainless steel appliances, laminate benchtops, limestone floors and no island.
Inspiration for a mid-sized scandinavian l-shaped separate kitchen in Orebro with a double-bowl sink, flat-panel cabinets, white cabinets, white splashback, subway tile splashback, stainless steel appliances, laminate benchtops, limestone floors and no island.
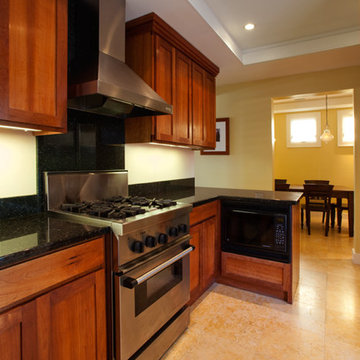
Kitchen refurbishment
Photo by Henry Cabala
Small transitional u-shaped eat-in kitchen in Los Angeles with an undermount sink, shaker cabinets, medium wood cabinets, granite benchtops, green splashback, stone slab splashback, stainless steel appliances, limestone floors, with island, multi-coloured floor and green benchtop.
Small transitional u-shaped eat-in kitchen in Los Angeles with an undermount sink, shaker cabinets, medium wood cabinets, granite benchtops, green splashback, stone slab splashback, stainless steel appliances, limestone floors, with island, multi-coloured floor and green benchtop.

Welcome to a striking modern kitchen, a delightful interplay between the rich, natural beauty of slab walnut doors and the contemporary allure of cashmere gloss slab doors. This thoughtfully designed space embodies both warmth and luxury, creating an ambience that is stylish yet welcoming.
Immediately upon entering, one is drawn to the stunning walnut slab doors. Their beautifully organic grain patterns and deep, warm hues introduce a touch of nature into the space, providing an inherent homeliness. The broad, flat surfaces of the slabs accentuate the walnut's unique texture and coloration, creating an appealing contrast to the sleek, modern lines of the kitchen's overall design.
Paired with the walnut's earthy tones, the cashmere gloss slab doors present a contemporary elegance. Their soft, neutral shade exudes a sense of serene luxury, akin to the fine texture of cashmere. The high-gloss finish reflects light beautifully, infusing the room with a bright, spacious feel. The slab design keeps the aesthetic clean and modern, subtly mirroring the simple geometry seen throughout the kitchen.
The interplay between the textured walnut and smooth cashmere gloss creates a captivating visual dialogue. The natural warmth and richness of the walnut balance the chic, contemporary vibe of the cashmere gloss, achieving a harmonious blend of styles. The result is a kitchen that feels both cozy and sophisticated, traditional yet cutting-edge.
In this stylish space, integrated state-of-the-art appliances blend seamlessly into the design, their modern lines enhancing the room's minimalist aesthetic. Clever storage solutions within the slab doors ensure the kitchen remains uncluttered, reinforcing its sleek, streamlined look.
This kitchen, with its fusion of slab walnut and cashmere gloss doors, offers an engaging mix of warmth and modernity. Every element of its design, from the choice of materials to the color palette, creates a welcoming atmosphere that doesn't compromise on style or functionality. It's a room that invites you to relax, cook, dine, and celebrate the beauty of contemporary kitchen design.
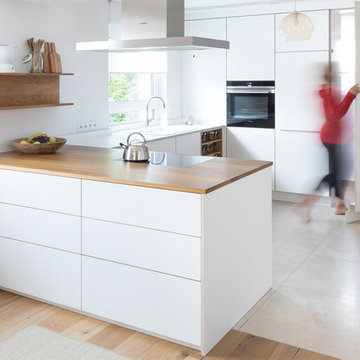
Der Durchgang zur Speisekammer ist perfekt in die Küchenfront integriert und fällt dadurch kaum auf.
Design ideas for a mid-sized contemporary u-shaped open plan kitchen in Stuttgart with a drop-in sink, flat-panel cabinets, white cabinets, wood benchtops, white splashback, black appliances, limestone floors, beige floor, brown benchtop and a peninsula.
Design ideas for a mid-sized contemporary u-shaped open plan kitchen in Stuttgart with a drop-in sink, flat-panel cabinets, white cabinets, wood benchtops, white splashback, black appliances, limestone floors, beige floor, brown benchtop and a peninsula.
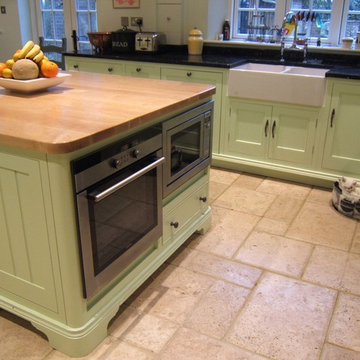
Design ideas for a mid-sized traditional u-shaped eat-in kitchen in London with a farmhouse sink, shaker cabinets, green cabinets, granite benchtops, limestone floors and with island.
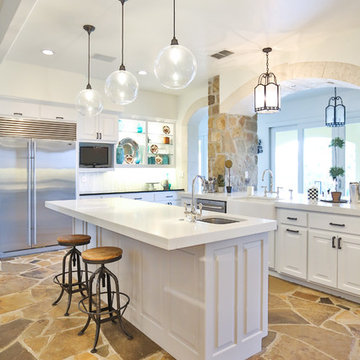
This large and bright kitchen was rethought from a dark cabinet, dark counter top and closed in feel. First the large separating wall from the kitchen into the back hallway overlooking the pool was reduced in height to allow light to spill into the room all day long. Navy Cabinets were repalinted white and the island was updated to a light grey. Absolute black counter tops were left on the perimeter cabinets but the center island and sink area were resurfaced in Cambria Ella. A apron front sign with Newport Brass bridge faucet was installed to accent the area. New pendant lights over the island and retro barstools complete the look. New undercabinet lighting, lighted cabinets and new recessed lighting finished out the kitchen in a new clean bright and welcoming room. Perfect for the grandkids to be in.
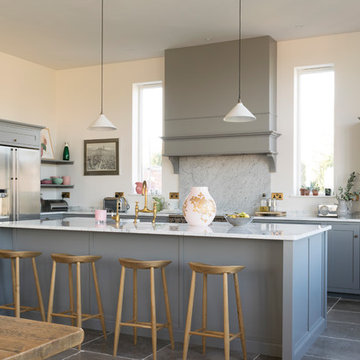
Floors of Stone
Photo of a large transitional l-shaped open plan kitchen in Other with shaker cabinets, grey cabinets, quartzite benchtops, white splashback, marble splashback, stainless steel appliances, limestone floors, with island and grey floor.
Photo of a large transitional l-shaped open plan kitchen in Other with shaker cabinets, grey cabinets, quartzite benchtops, white splashback, marble splashback, stainless steel appliances, limestone floors, with island and grey floor.
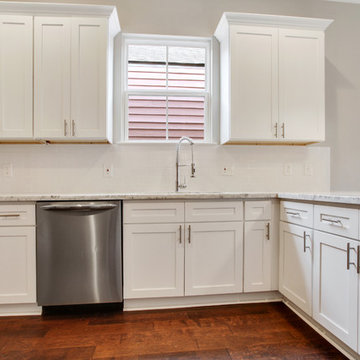
BRAND NEW CONSTRUCTION HOME featuring wood flooring, granite countertops and vanities, beautiful flooring and wall tiles in baths and shower. Large open floor plan flows nicely from living to dining to kitchen which features beautiful wood cabinets, pantry, and all appliances. Wood fence for added security. Master features a very large walk-in closet.
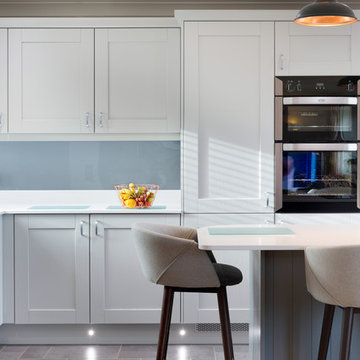
Mandy Donneky
Small modern l-shaped eat-in kitchen in Cornwall with a drop-in sink, shaker cabinets, white cabinets, granite benchtops, blue splashback, glass tile splashback, black appliances, limestone floors, with island, grey floor and white benchtop.
Small modern l-shaped eat-in kitchen in Cornwall with a drop-in sink, shaker cabinets, white cabinets, granite benchtops, blue splashback, glass tile splashback, black appliances, limestone floors, with island, grey floor and white benchtop.
Kitchen with Limestone Floors Design Ideas
1