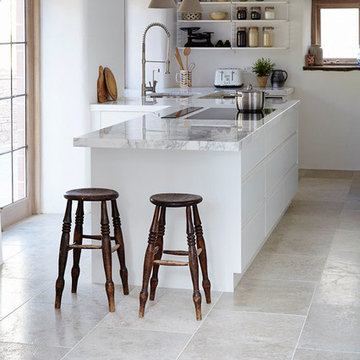Kitchen with Limestone Floors Design Ideas
Refine by:
Budget
Sort by:Popular Today
121 - 140 of 1,417 photos
Item 1 of 3
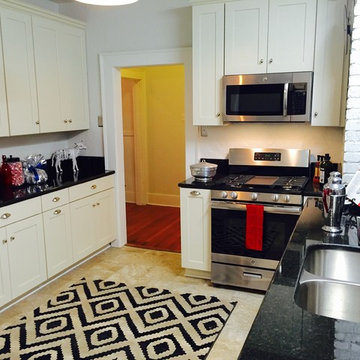
Small transitional u-shaped separate kitchen in Other with an undermount sink, shaker cabinets, white cabinets, granite benchtops, black splashback, stainless steel appliances, limestone floors and no island.
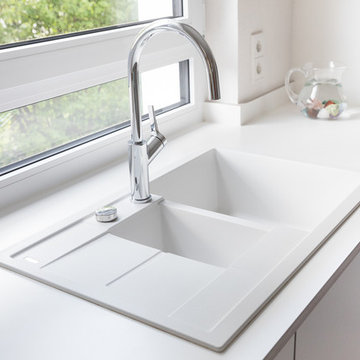
Die Blanco Silgranit Spüle in weiß mit kleinem Abtropfbecken passt ideal zur weißen Laminatarbeitsplatte.
Design ideas for a mid-sized contemporary u-shaped open plan kitchen in Stuttgart with a drop-in sink, flat-panel cabinets, white cabinets, wood benchtops, white splashback, black appliances, limestone floors, beige floor, brown benchtop and a peninsula.
Design ideas for a mid-sized contemporary u-shaped open plan kitchen in Stuttgart with a drop-in sink, flat-panel cabinets, white cabinets, wood benchtops, white splashback, black appliances, limestone floors, beige floor, brown benchtop and a peninsula.
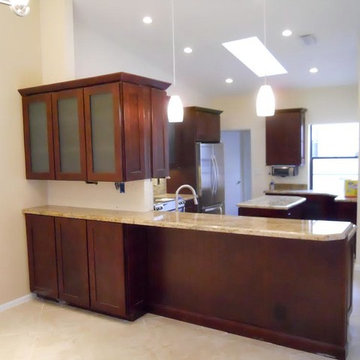
Design ideas for a mid-sized transitional u-shaped eat-in kitchen in Albuquerque with shaker cabinets, dark wood cabinets, granite benchtops, beige splashback, stainless steel appliances, limestone floors and with island.
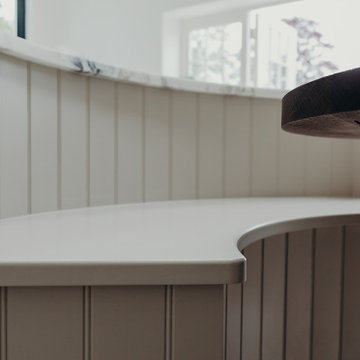
Inspiration for a large country u-shaped eat-in kitchen in Surrey with a drop-in sink, beaded inset cabinets, pink cabinets, marble benchtops, white splashback, marble splashback, stainless steel appliances, limestone floors, with island, beige floor, white benchtop and vaulted.
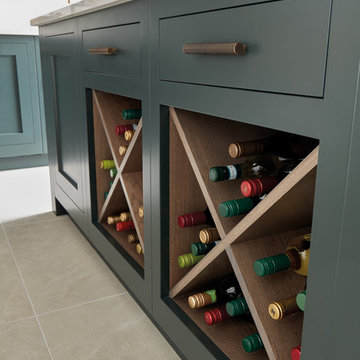
This dark green kitchen shows how Tom Howley can create a kitchen where everything has a place and can be easily accessed. Integrated appliances and bespoke storage minimise clutter and glass fronted cabinetry with subtle lighting provides plenty of opportunity to display both attractive essentials and pieces of art.
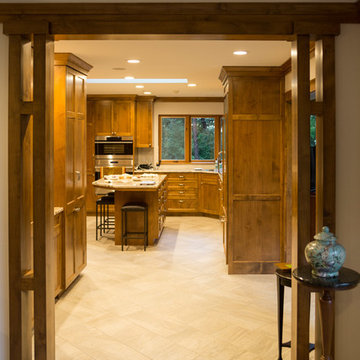
Photo of a large arts and crafts l-shaped kitchen pantry in Minneapolis with a double-bowl sink, shaker cabinets, medium wood cabinets, granite benchtops, beige splashback, stone tile splashback, stainless steel appliances, limestone floors and with island.
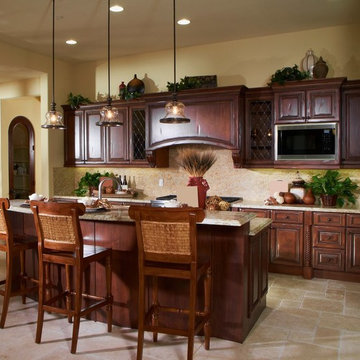
Inspiration for a mid-sized tropical l-shaped open plan kitchen in San Francisco with raised-panel cabinets, dark wood cabinets, granite benchtops, beige splashback, stone tile splashback, stainless steel appliances, limestone floors, with island and beige floor.
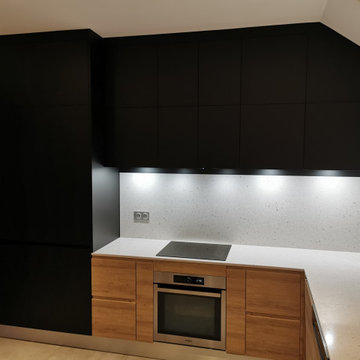
Aujourd'hui, on vous présente la cuisine de Pauline et Yann! Avant notre venue, elle était plutôt classique...Maintenant la cuisine de Pauline et Yann est élégante, fonctionnelle, et elle a surtout bien plus de rangements! Un critère essentiel pour une cuisine familiale...
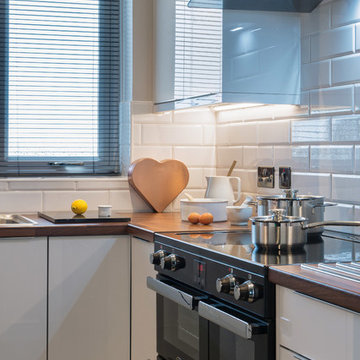
The concept of mixing the colours of doors in kitchens seems to have exploded in popularity in the last few years. Some go for bold and in your face, whilst others like a more understated approach. In this kitchen the latter of these two has been observed. For much of the kitchen, a simple White Gloss Manston door with glass effect edging has been utilised to lift and brighten the kitchen, adding in just a touch of shape and dimension with a Gloss Graphite door in the same range on one wall. Using a slightly different approach with handles, the stainless-steel profile handle sitting atop the door means that the kitchen remains sleek and also safe without taking away from the overall look.
With all those square edges of the doors and handles, the worktops needed to be softened with curves. Not only a stunning look, but ergonomically crafted to enable safe passage through the kitchen. Large drawers to the right of the cooker give easy and ready access to all sorts of items requiring storage. Whether it be pots & pans, crockery or even food, these drawers are a boon to the frequent kitchen user as easy access storage. No need to start rooting in the back of a cupboard for that colander anymore!
Overall, the kitchen is practical, ergonomically well designed and with the finishing touches of tiling and flooring, most importantly, a beautiful space to spend time in.
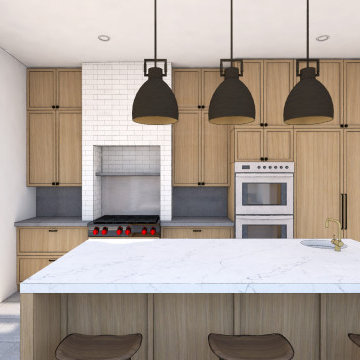
Photo of a mid-sized mediterranean galley kitchen pantry in Los Angeles with a farmhouse sink, shaker cabinets, light wood cabinets, quartz benchtops, grey splashback, engineered quartz splashback, stainless steel appliances, limestone floors, with island, grey floor and grey benchtop.
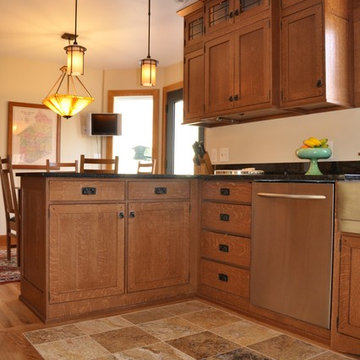
Sweet Pickle Photography
Inspiration for a mid-sized arts and crafts u-shaped eat-in kitchen in New York with a farmhouse sink, flat-panel cabinets, brown cabinets, granite benchtops, black splashback, stainless steel appliances, limestone floors, beige floor and black benchtop.
Inspiration for a mid-sized arts and crafts u-shaped eat-in kitchen in New York with a farmhouse sink, flat-panel cabinets, brown cabinets, granite benchtops, black splashback, stainless steel appliances, limestone floors, beige floor and black benchtop.
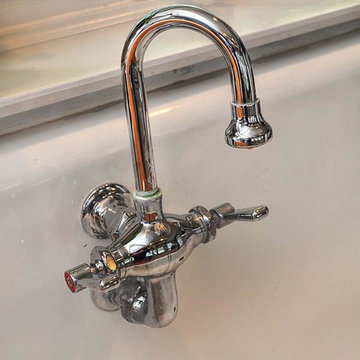
Recast Faucets on the Antique Tack Sink From An Area Horse Barn Are Practical But Add Panache to the Kitchen Decor
Photo of a small beach style single-wall eat-in kitchen in Milwaukee with a farmhouse sink, beaded inset cabinets, white cabinets, wood benchtops, white splashback, white appliances, limestone floors and with island.
Photo of a small beach style single-wall eat-in kitchen in Milwaukee with a farmhouse sink, beaded inset cabinets, white cabinets, wood benchtops, white splashback, white appliances, limestone floors and with island.
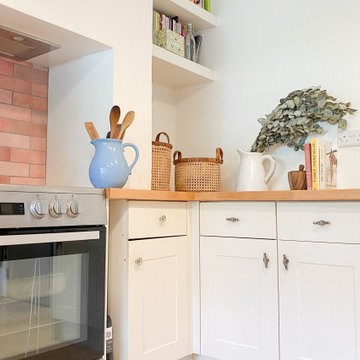
An old mill workers cottage was the setting for this charming, light-filled kitchen renovation. This project was close to our heart as it was our first time using a reclaimed kitchen, which was salvaged from our country kitchen project. The clients decided that they would take on the role of designer and their delightful vision was brought to life by Mark and his team. This project aesthetic was the perfect blend of vintage pieces, clean lines and oodles of light.
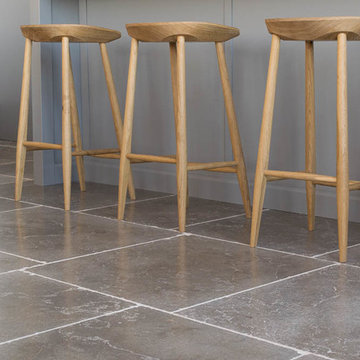
Floors of Stone
Inspiration for a large traditional l-shaped open plan kitchen in Other with shaker cabinets, grey cabinets, quartzite benchtops, white splashback, marble splashback, limestone floors, with island and grey floor.
Inspiration for a large traditional l-shaped open plan kitchen in Other with shaker cabinets, grey cabinets, quartzite benchtops, white splashback, marble splashback, limestone floors, with island and grey floor.
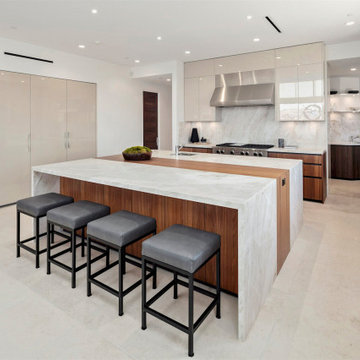
Welcome to a striking modern kitchen, a delightful interplay between the rich, natural beauty of slab walnut doors and the contemporary allure of cashmere gloss slab doors. This thoughtfully designed space embodies both warmth and luxury, creating an ambience that is stylish yet welcoming.
Immediately upon entering, one is drawn to the stunning walnut slab doors. Their beautifully organic grain patterns and deep, warm hues introduce a touch of nature into the space, providing an inherent homeliness. The broad, flat surfaces of the slabs accentuate the walnut's unique texture and coloration, creating an appealing contrast to the sleek, modern lines of the kitchen's overall design.
Paired with the walnut's earthy tones, the cashmere gloss slab doors present a contemporary elegance. Their soft, neutral shade exudes a sense of serene luxury, akin to the fine texture of cashmere. The high-gloss finish reflects light beautifully, infusing the room with a bright, spacious feel. The slab design keeps the aesthetic clean and modern, subtly mirroring the simple geometry seen throughout the kitchen.
The interplay between the textured walnut and smooth cashmere gloss creates a captivating visual dialogue. The natural warmth and richness of the walnut balance the chic, contemporary vibe of the cashmere gloss, achieving a harmonious blend of styles. The result is a kitchen that feels both cozy and sophisticated, traditional yet cutting-edge.
In this stylish space, integrated state-of-the-art appliances blend seamlessly into the design, their modern lines enhancing the room's minimalist aesthetic. Clever storage solutions within the slab doors ensure the kitchen remains uncluttered, reinforcing its sleek, streamlined look.
This kitchen, with its fusion of slab walnut and cashmere gloss doors, offers an engaging mix of warmth and modernity. Every element of its design, from the choice of materials to the color palette, creates a welcoming atmosphere that doesn't compromise on style or functionality. It's a room that invites you to relax, cook, dine, and celebrate the beauty of contemporary kitchen design.
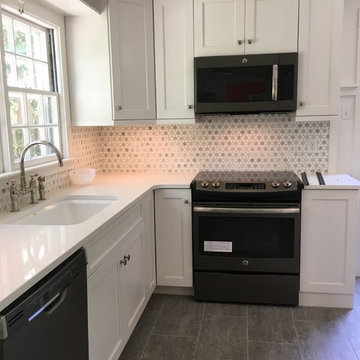
Grouted Engineer Stone, gives a much warm feel and is also scratch resistant. Made with a vinyl and limestone blend, keeps it cozy. This tile can be grouted or not grouted by customers choice. Visit the Carpet Barn showroom to see all the available styles and colors.
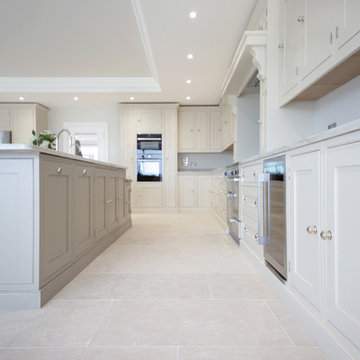
Our Versailles is a stunning neutral limestone with delicate markings and a softly aged finish. This new build open plan kitchen holds a classic and timeless feel, perfectly suited to our Versailles.
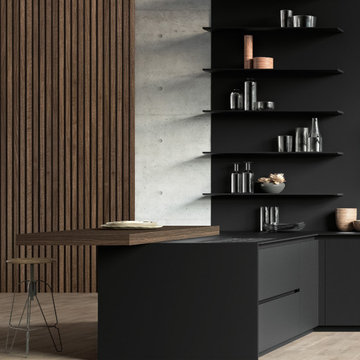
Step into this modern kitchen, a masterclass in contrast where the depth of black meets the warmth of walnut. The black cabinetry provides a bold, dramatic backdrop, its sleek finish embodying the essence of contemporary design. In beautiful contrast, walnut accents introduce a sense of natural warmth and richness. The intricate grain of the walnut brings a layer of texture and depth, softening the stark black and adding a welcoming touch. This black and walnut kitchen, with its balance of boldness and warmth, creates a visually striking and inviting space that's perfectly modern.
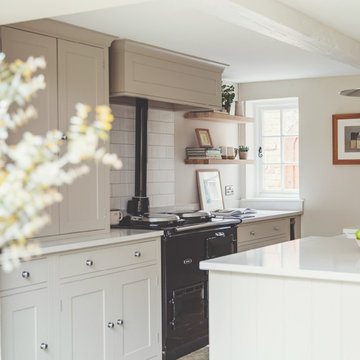
Part of the brief for this kitchen was to design around the clients existing Aga. We removed some brickwork and open up the space whist hiding the boiler unit in a cupboard.
Kitchen with Limestone Floors Design Ideas
7
