Kitchen with Limestone Floors Design Ideas
Refine by:
Budget
Sort by:Popular Today
161 - 180 of 3,918 photos
Item 1 of 3
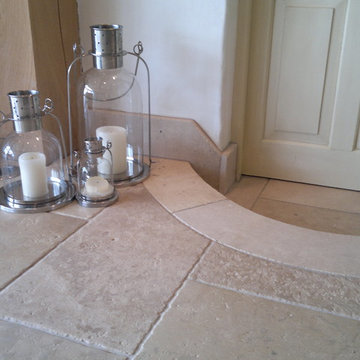
This was a large Smallbone kitchen in which I installed 'Claire Bourloine' french limestone tiles of varying sizes. The underfloor required a lot of preparation as 3 rooms had been knocked through to create one large area and required around 65 bags of latex!. I also created the curved step and skirtings from the tiles to add a bespoke finish.
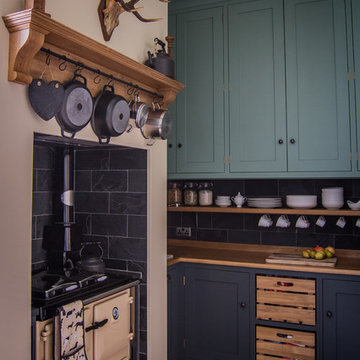
Base cabinets contrast perfectly in Farrow & Ball Down Pipe with the oak worktops and shelving- all attached to slate wall tiles that marry perfectly with the limestone flooring. The Farrow & Ball Chappell Green on the wall cabinets is illuminated by the LED strip light. A cream Rayburn with tray space to the right provides warmth for Toffee the dog.
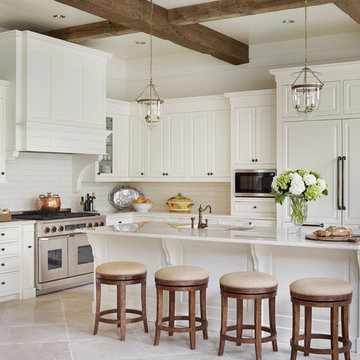
Inspiration for a large traditional l-shaped open plan kitchen in Atlanta with raised-panel cabinets, white cabinets, white splashback, subway tile splashback, panelled appliances, with island, an undermount sink, granite benchtops and limestone floors.
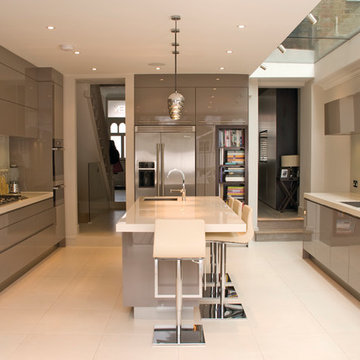
High gloss contemporary kitchen with white Corian worktops, glass splashbacks and wenge furniture details
Photo of a large contemporary kitchen in Cambridgeshire with flat-panel cabinets, grey cabinets, solid surface benchtops, grey splashback, glass sheet splashback, stainless steel appliances, limestone floors, with island and an undermount sink.
Photo of a large contemporary kitchen in Cambridgeshire with flat-panel cabinets, grey cabinets, solid surface benchtops, grey splashback, glass sheet splashback, stainless steel appliances, limestone floors, with island and an undermount sink.
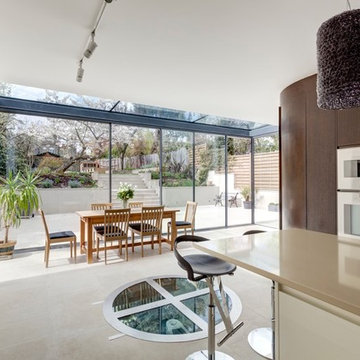
The same limestone flooring runs throughout the kitchen, dining area and terrace, thereby maximising the connection with the garden and increasing the illusion of space.
The linear shelving recess on the left hand side, with discreet cupboards below, provides interest, additional storage space, and leads the eye towards the garden.
Photography: Bruce Hemming
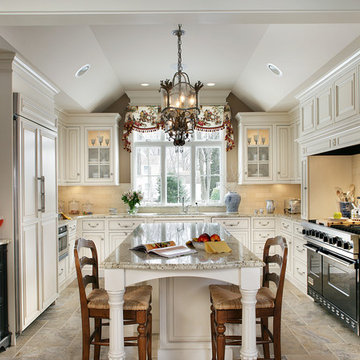
Peter Rymwid
This beautiful kitchen is the heart of this new construction home. Black accents in the range and custom pantry provide a dramatic touch.Seeded glass cabinet doors repeat the texture of the lantern light fixtures over the island which can seat 4
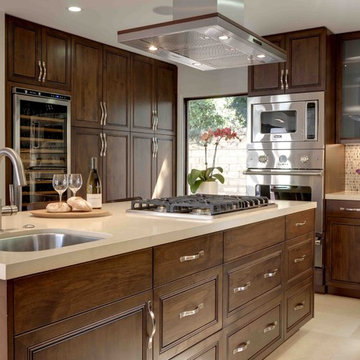
This highly customized kitchen was designed to be not only beautiful, but functional as well. The custom cabinetry offers plentiful storage and the built in appliances create a seamless functionality within the space. The choice of caesar stone countertops, mosaic backsplash, and wood cabinetry all work together to create a beautiful kitchen.
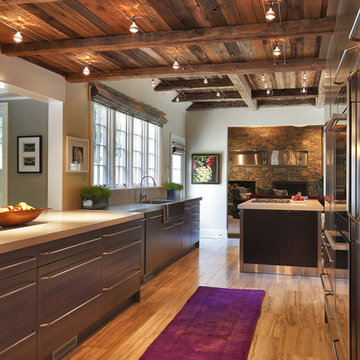
2010 A-List Award for Best Home Remodel
A perfect example of mixing what is authentic with the newest innovation. Beautiful antique reclaimed wood ceilings with Neff’s sleek grey lacquered cabinets. Concrete and stainless counter tops.
Travertine flooring in a vertical pattern to compliment adds another subtle graining to the room.
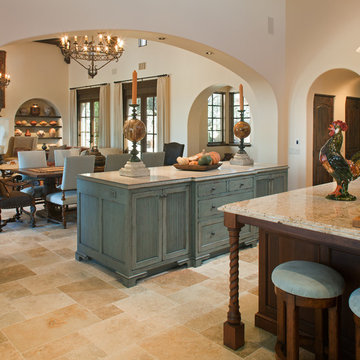
Design Studio West Designer: Margaret Dean
Brady Architectural Photography
This is an example of an expansive traditional l-shaped open plan kitchen in San Diego with granite benchtops, limestone floors, a farmhouse sink, beige splashback, recessed-panel cabinets, dark wood cabinets, ceramic splashback, panelled appliances, multiple islands, beige floor and beige benchtop.
This is an example of an expansive traditional l-shaped open plan kitchen in San Diego with granite benchtops, limestone floors, a farmhouse sink, beige splashback, recessed-panel cabinets, dark wood cabinets, ceramic splashback, panelled appliances, multiple islands, beige floor and beige benchtop.
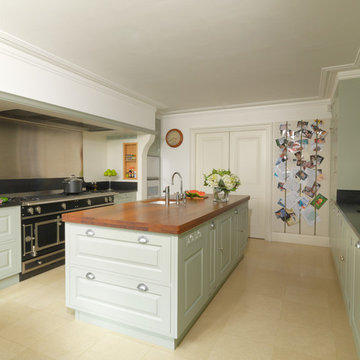
This elegant, classic painted kitchen was designed and made by Tim Wood to act as the hub of this busy family house in Kensington, London.
The kitchen has many elements adding to its traditional charm, such as Shaker-style peg rails, an integrated larder unit, wall inset spice racks and a limestone floor. A richly toned iroko worktop adds warmth to the scheme, whilst honed Nero Impala granite upstands feature decorative edging and cabinet doors take on a classic style painted in Farrow & Ball's pale powder green. A decorative plasterer was even hired to install cornicing above the wall units to give the cabinetry an original feel.
But despite its homely qualities, the kitchen is packed with top-spec appliances behind the cabinetry doors. There are two large fridge freezers featuring icemakers and motorised shelves that move up and down for improved access, in addition to a wine fridge with individually controlled zones for red and white wines. These are teamed with two super-quiet dishwashers that boast 30-minute quick washes, a 1000W microwave with grill, and a steam oven with various moisture settings.
The steam oven provides a restaurant quality of food, as you can adjust moisture and temperature levels to achieve magnificent flavours whilst retaining most of the nutrients, including minerals and vitamins.
The La Cornue oven, which is hand-made in Paris, is in brushed nickel, stainless steel and shiny black. It is one of the most amazing ovens you can buy and is used by many top Michelin rated chefs. It has domed cavity ovens for better baking results and makes a really impressive focal point too.
Completing the line-up of modern technologies are a bespoke remote controlled extractor designed by Tim Wood with an external motor to minimise noise, a boiling and chilled water dispensing tap and industrial grade waste disposers on both sinks.
Designed, hand built and photographed by Tim Wood
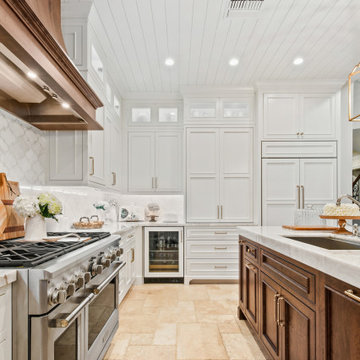
Gorgeous French Country style kitchen featuring a rustic cherry hood with coordinating island. White inset cabinetry frames the dark cherry creating a timeless design.
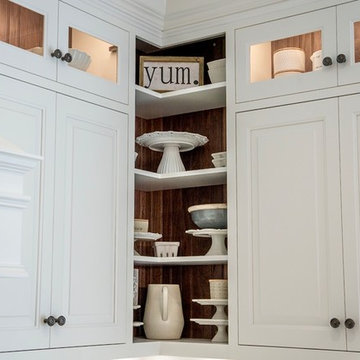
Inspiration for a large transitional u-shaped kitchen in Detroit with a farmhouse sink, raised-panel cabinets, white cabinets, quartz benchtops, white splashback, subway tile splashback, stainless steel appliances, limestone floors, with island, beige floor and white benchtop.
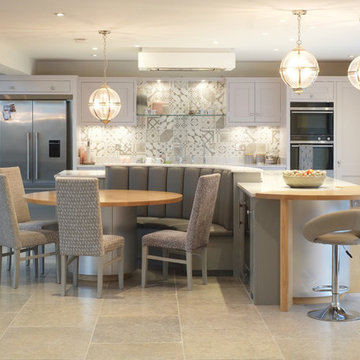
A re-modeling and renovation project with the brief from our client to create a light open functional kitchen to act as the hub of a large open plan living area. An informal seating and dining area links the food preparation and dining spaces, with warm grey paint shades complimenting the limestone floor tiles
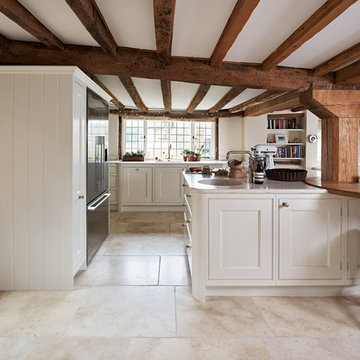
This bespoke, traditional country style kitchen is set in a listed building in the heart of the Oxfordshire countryside. The room features original exposed oak beams which were beautifully restored and inspired the oak cabinet interiors and circular breakfast bar. The solid wood cabinetry has been hand painted in an off white, complimenting the natural limestone flooring.
Styling by Hana Snow
Photography by Adam Carter
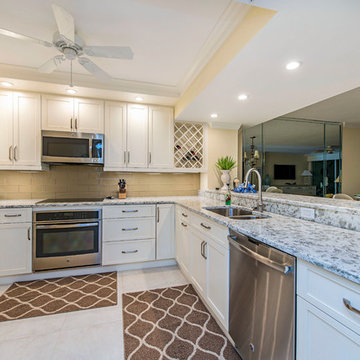
This was a beautiful, modern project we worked on as a kitchen and entertainment center remodel.
Design ideas for a mid-sized traditional l-shaped eat-in kitchen in Miami with a double-bowl sink, shaker cabinets, white cabinets, granite benchtops, beige splashback, subway tile splashback, stainless steel appliances, limestone floors and with island.
Design ideas for a mid-sized traditional l-shaped eat-in kitchen in Miami with a double-bowl sink, shaker cabinets, white cabinets, granite benchtops, beige splashback, subway tile splashback, stainless steel appliances, limestone floors and with island.
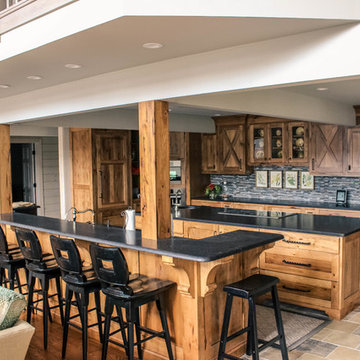
Photo of a mid-sized country galley eat-in kitchen in Other with granite benchtops, with island, an undermount sink, shaker cabinets, medium wood cabinets, grey splashback, matchstick tile splashback, stainless steel appliances, limestone floors and multi-coloured floor.

A light, bright open plan kitchen with ample space to dine, cook and store everything that needs to be tucked away.
As always, our bespoke kitchens are designed and built to suit lifestyle and family needs and this one is no exception. Plenty of island seating and really importantly, lots of room to move around it. Large cabinets and deep drawers for convenient storage plus accessible shelving for cook books and a wine fridge perfectly positioned for the cook! Look closely and you’ll see that the larder is shallow in depth. This was deliberately (and cleverly!) designed to accommodate a large beam behind the back of the cabinet, yet still allows this run of cabinets to look balanced.
We’re loving the distinctive brass handles by Armac Martin against the Hardwicke White paint colour on the cabinetry - along with the Hand Silvered Antiqued mirror splashback there’s plenty of up-to-the-minute design details which ensure this classic shaker is contemporary yes classic in equal measure.
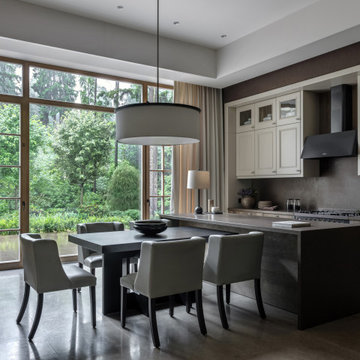
Inspiration for a transitional galley eat-in kitchen in Moscow with an undermount sink, recessed-panel cabinets, quartz benchtops, brown splashback, engineered quartz splashback, black appliances, with island, grey floor, brown benchtop, coffered and limestone floors.
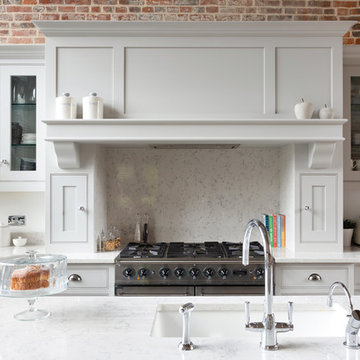
The bespoke Hartford shaker style design with a cot beaded edge complements its traditional Grade II listed barn setting.
Ideal for cosy living and entertaining this incredible open plan kitchen design is the perfect solution for multi-functional layouts. Hand-painted cabinetry in a soft grey shade reflects light into every corner. Sleek pull-out units tuck away everyday items, maximising your living space while keeping everything you need to hand. The stunning quartz work surface is a real statement of style; hardwearing and a dream to keep clean.
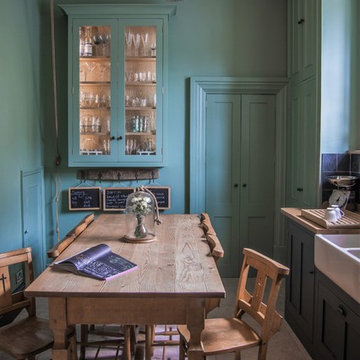
Glazed oak cabinet with LED lights painted in Farrow & Ball Chappell Green maximise the space by making the most of the high ceilings. The unified colour also creates a more spacious feeling. Pine table with chapel chair hint at the origins of the house as an old chapel with the limestone flooring adding to the rustic feel.
Kitchen with Limestone Floors Design Ideas
9