Kitchen with Limestone Floors Design Ideas
Refine by:
Budget
Sort by:Popular Today
121 - 140 of 3,918 photos
Item 1 of 3
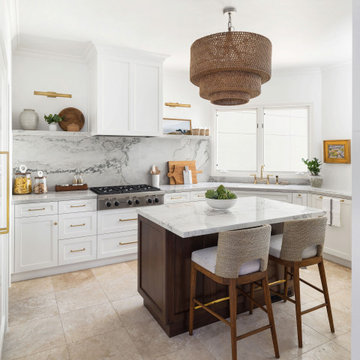
Beautiful kitchen remodel on the San Diego Bay.
Photo of a large transitional u-shaped separate kitchen in San Diego with an undermount sink, beaded inset cabinets, white cabinets, quartzite benchtops, grey splashback, stone slab splashback, panelled appliances, limestone floors, with island, beige floor and grey benchtop.
Photo of a large transitional u-shaped separate kitchen in San Diego with an undermount sink, beaded inset cabinets, white cabinets, quartzite benchtops, grey splashback, stone slab splashback, panelled appliances, limestone floors, with island, beige floor and grey benchtop.
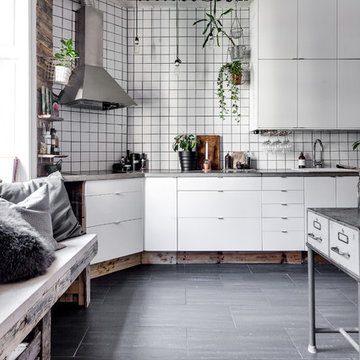
Birger Jarlsgatan 104 B
Foto: Henrik Nero
Styling: Stylingbolaget
Design ideas for a large industrial single-wall kitchen in Stockholm with flat-panel cabinets, white cabinets, granite benchtops, porcelain splashback, limestone floors and no island.
Design ideas for a large industrial single-wall kitchen in Stockholm with flat-panel cabinets, white cabinets, granite benchtops, porcelain splashback, limestone floors and no island.
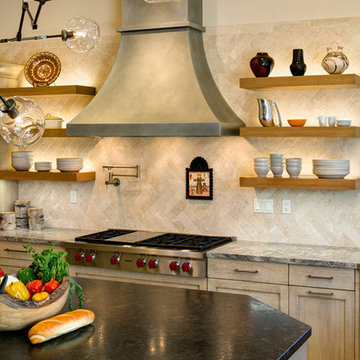
The open shelves have up lights to showcase the homeowners’ collection of pottery and service ware. The bottom shelf has down lights to illuminate the working surface of the kitchen.
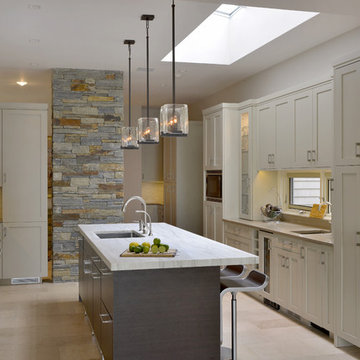
Westchester, New York kitchen is part of a larger great room design. Stainless steel appliances, grey center island and natural stone wall unify the color scheme.
Peter Krupenye Photographer
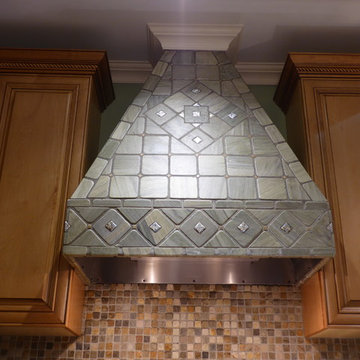
This is an example of a mid-sized traditional u-shaped eat-in kitchen in New York with an undermount sink, raised-panel cabinets, dark wood cabinets, granite benchtops, white splashback, glass sheet splashback, stainless steel appliances, limestone floors, with island and beige floor.
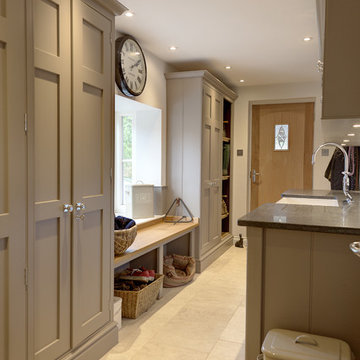
Boot room with tall cloak cupboards, slatted drying shelves for boots. Concealed dog bed and bench seating. Paint colours by Lewis Alderson
This is an example of a mid-sized traditional kitchen in Hampshire with flat-panel cabinets, grey cabinets and limestone floors.
This is an example of a mid-sized traditional kitchen in Hampshire with flat-panel cabinets, grey cabinets and limestone floors.
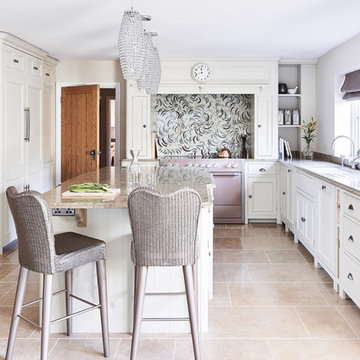
The stunning kitchen features a combination of Ben Heath bespoke and Neptune cabinetry. The kitchen is finished in Neptune's water-based Old Chalk paint with a Blue Grey limestone worktop and a Cognac satino limestone flooring. The tall cabinet housing has an integrated Combi Microwave and a Steamer Oven. The bar stools add a nice texture to the kitchen.
Photos by Adam Carter Photography
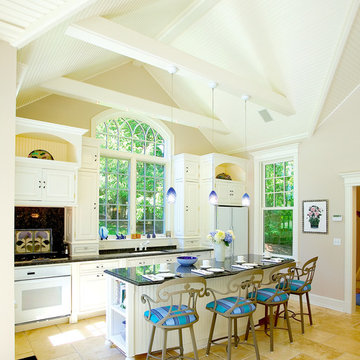
Olson Photographic
Mid-sized traditional galley open plan kitchen in New York with an undermount sink, beaded inset cabinets, white cabinets, granite benchtops, black splashback, stone slab splashback, white appliances, limestone floors and with island.
Mid-sized traditional galley open plan kitchen in New York with an undermount sink, beaded inset cabinets, white cabinets, granite benchtops, black splashback, stone slab splashback, white appliances, limestone floors and with island.
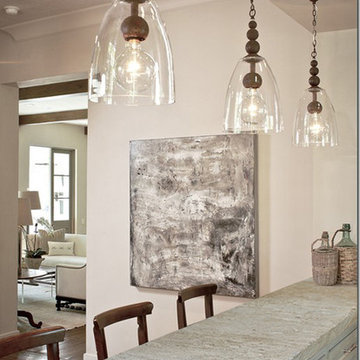
Product: Authentic Limestone BBQ layouts for Patio Grills.
Ancient Surfaces
Contacts: (212) 461-0245
Email: Sales@ancientsurfaces.com
Website: www.AncientSurfaces.com
The design of external living spaces is known as the 'Al Fresco' space design as it is called in Italian. 'Al Fresco' translates in 'the open' or 'the cool/fresh exterior'. Customizing a fully functional modern kitchen with all its highly customized amenities while disguising it into an old Mediterranean collaged stone pile.
The ease and cosiness of this outdoor Mediterranean cooking experience will evoke in most a feeling of euphoria and exultation that on only gets while being surrounded with the pristine beauty of nature. This powerful feeling of unison with all has been known in our early recorded human history thought many primitive civilizations as a way to get people closer to the ultimate truth. A very basic but undisputed truth and that's that we are all connected to the great mother earth and to it's powerful life force that we are all a part of...
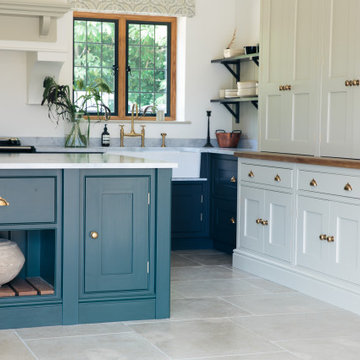
Photo of a large traditional kitchen in Surrey with a farmhouse sink, beaded inset cabinets, green cabinets, marble benchtops, limestone floors, with island, beige floor and grey benchtop.
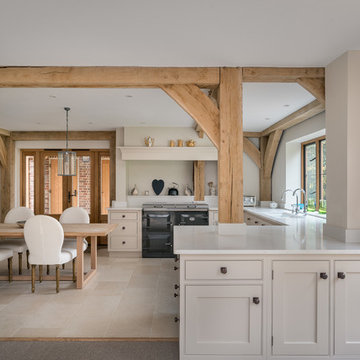
Mark Hazeldine
This is an example of a large country u-shaped open plan kitchen in Surrey with an undermount sink, recessed-panel cabinets, beige cabinets, granite benchtops, beige splashback, panelled appliances, limestone floors and no island.
This is an example of a large country u-shaped open plan kitchen in Surrey with an undermount sink, recessed-panel cabinets, beige cabinets, granite benchtops, beige splashback, panelled appliances, limestone floors and no island.
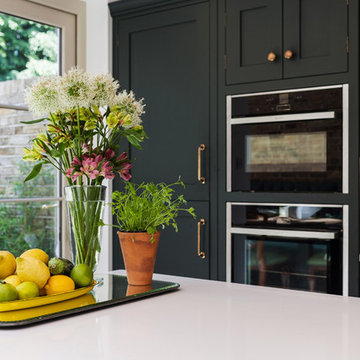
A stunning period property in the heart of London, the homeowners of this beautiful town house have created a stunning, boutique hotel vibe throughout, and Burlanes were commissioned to design and create a kitchen with charisma and rustic charm.
Handpainted in Farrow & Ball 'Studio Green', the Burlanes Hoyden cabinetry is handmade to fit the dimensions of the room exactly, complemented perfectly with Silestone worktops in 'Iconic White'.
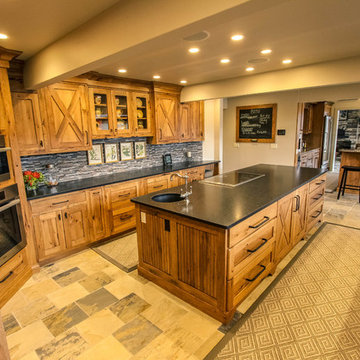
This is an example of a mid-sized country galley eat-in kitchen in Other with granite benchtops, with island, an undermount sink, shaker cabinets, medium wood cabinets, grey splashback, matchstick tile splashback, stainless steel appliances, limestone floors and multi-coloured floor.
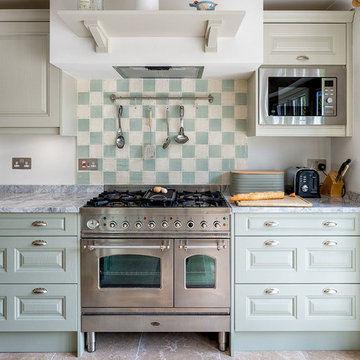
Photovisions; www.photovisions.org
Photo of a large transitional u-shaped open plan kitchen in Cambridgeshire with a farmhouse sink, shaker cabinets, light wood cabinets, marble benchtops, green splashback, ceramic splashback, panelled appliances, limestone floors and a peninsula.
Photo of a large transitional u-shaped open plan kitchen in Cambridgeshire with a farmhouse sink, shaker cabinets, light wood cabinets, marble benchtops, green splashback, ceramic splashback, panelled appliances, limestone floors and a peninsula.
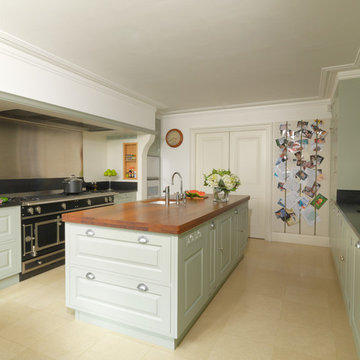
This elegant, classic painted kitchen was designed and made by Tim Wood to act as the hub of this busy family house in Kensington, London.
The kitchen has many elements adding to its traditional charm, such as Shaker-style peg rails, an integrated larder unit, wall inset spice racks and a limestone floor. A richly toned iroko worktop adds warmth to the scheme, whilst honed Nero Impala granite upstands feature decorative edging and cabinet doors take on a classic style painted in Farrow & Ball's pale powder green. A decorative plasterer was even hired to install cornicing above the wall units to give the cabinetry an original feel.
But despite its homely qualities, the kitchen is packed with top-spec appliances behind the cabinetry doors. There are two large fridge freezers featuring icemakers and motorised shelves that move up and down for improved access, in addition to a wine fridge with individually controlled zones for red and white wines. These are teamed with two super-quiet dishwashers that boast 30-minute quick washes, a 1000W microwave with grill, and a steam oven with various moisture settings.
The steam oven provides a restaurant quality of food, as you can adjust moisture and temperature levels to achieve magnificent flavours whilst retaining most of the nutrients, including minerals and vitamins.
The La Cornue oven, which is hand-made in Paris, is in brushed nickel, stainless steel and shiny black. It is one of the most amazing ovens you can buy and is used by many top Michelin rated chefs. It has domed cavity ovens for better baking results and makes a really impressive focal point too.
Completing the line-up of modern technologies are a bespoke remote controlled extractor designed by Tim Wood with an external motor to minimise noise, a boiling and chilled water dispensing tap and industrial grade waste disposers on both sinks.
Designed, hand built and photographed by Tim Wood
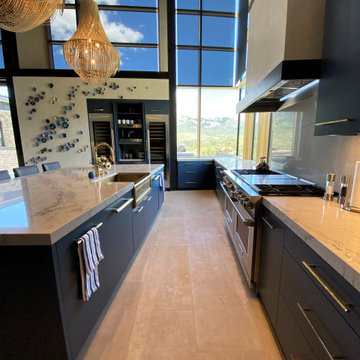
This is an example of a large contemporary u-shaped open plan kitchen in Other with a farmhouse sink, flat-panel cabinets, blue cabinets, marble benchtops, white splashback, marble splashback, panelled appliances, limestone floors, with island, grey floor, white benchtop and wood.
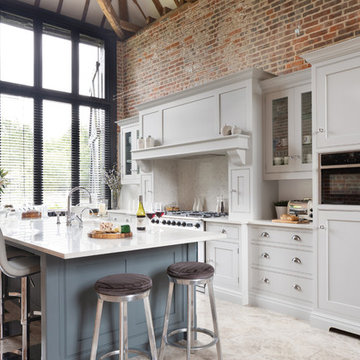
The bespoke Hartford shaker style design with a cot beaded edge complements its traditional Grade II listed barn setting.
Ideal for cosy living and entertaining this incredible open plan kitchen design is the perfect solution for multi-functional layouts. Hand-painted cabinetry in a soft grey shade reflects light into every corner. Sleek pull-out units tuck away everyday items, maximising your living space while keeping everything you need to hand. The stunning quartz work surface is a real statement of style; hardwearing and a dream to keep clean.
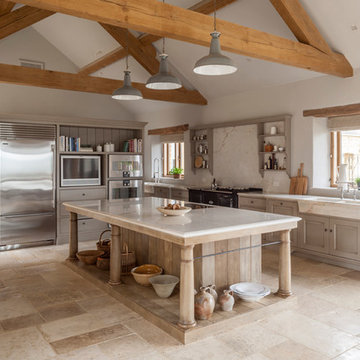
A bespoke kitchen with a Flemish flavour. This island is in oak with a specialist finish, and the marble work surfaces are marble, as are the sinks.
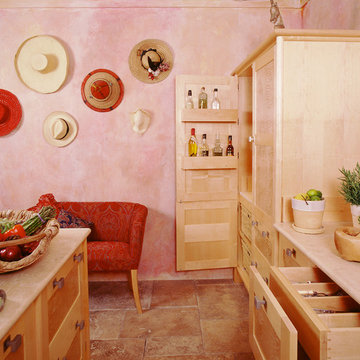
This kitchen was designed for The House and Garden show house which was organised by the IDDA (now The British Institute of Interior Design). Tim Wood was invited to design the kitchen for the showhouse in the style of a Mediterranean villa. Tim Wood designed the kitchen area which ran seamlessly into the dining room, the open garden area next to it was designed by Kevin Mc Cloud.
This bespoke kitchen was made from maple with quilted maple inset panels. All the drawers were made of solid maple and dovetailed and the handles were specially designed in pewter. The work surfaces were made from white limestone and the sink from a solid limestone block. A large storage cupboard contains baskets for food and/or children's toys. The larder cupboard houses a limestone base for putting hot food on and flush maple double sockets for electrical appliances. This maple kitchen has a pale and stylish look with timeless appeal.
Designed and hand built by Tim Wood
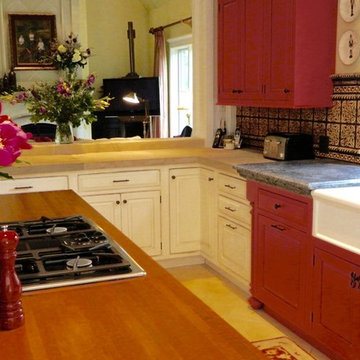
Raspberry red accent cabinets set off the Herbeau fireclay farm sink and black soapstone countertops, while stained maple wood tops the island's painted and glazed ivory cabinets. The perimeter cabinets feature honed sandstone countertops and the hand-made and hand-painted terra-cotta backsplash tile ties everything together in this eclectic kitchen.
Kitchen with Limestone Floors Design Ideas
7