Kitchen with Limestone Splashback and Slate Splashback Design Ideas
Refine by:
Budget
Sort by:Popular Today
81 - 100 of 5,196 photos
Item 1 of 3
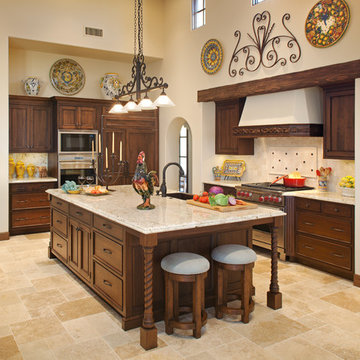
Design Studio West and Brady Architectural Photography
Expansive traditional l-shaped open plan kitchen in San Diego with recessed-panel cabinets, dark wood cabinets, beige splashback, panelled appliances, a farmhouse sink, limestone floors, granite benchtops, multiple islands and limestone splashback.
Expansive traditional l-shaped open plan kitchen in San Diego with recessed-panel cabinets, dark wood cabinets, beige splashback, panelled appliances, a farmhouse sink, limestone floors, granite benchtops, multiple islands and limestone splashback.
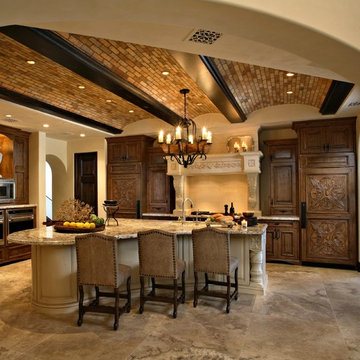
Pam Singleton/Image Photography
Design ideas for an expansive mediterranean l-shaped separate kitchen in Phoenix with raised-panel cabinets, dark wood cabinets, granite benchtops, panelled appliances, travertine floors, an undermount sink, beige splashback, with island, limestone splashback, beige floor and beige benchtop.
Design ideas for an expansive mediterranean l-shaped separate kitchen in Phoenix with raised-panel cabinets, dark wood cabinets, granite benchtops, panelled appliances, travertine floors, an undermount sink, beige splashback, with island, limestone splashback, beige floor and beige benchtop.
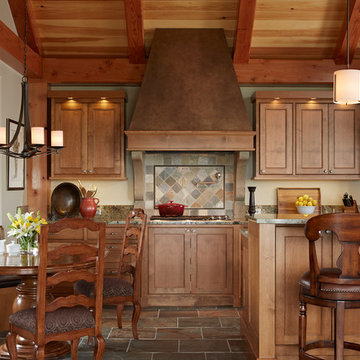
Renaissance Builders
Phil Bjork of Great Northern Wood works
Photo bySusan Gilmore
Photo of a large arts and crafts l-shaped eat-in kitchen in Minneapolis with beaded inset cabinets, stainless steel appliances, medium wood cabinets, an undermount sink, granite benchtops, multi-coloured splashback, slate floors, with island, slate splashback and multi-coloured floor.
Photo of a large arts and crafts l-shaped eat-in kitchen in Minneapolis with beaded inset cabinets, stainless steel appliances, medium wood cabinets, an undermount sink, granite benchtops, multi-coloured splashback, slate floors, with island, slate splashback and multi-coloured floor.
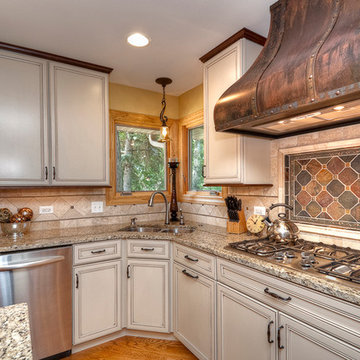
Photo of a transitional l-shaped eat-in kitchen in Other with granite benchtops, a double-bowl sink, white cabinets, stainless steel appliances, beaded inset cabinets and slate splashback.
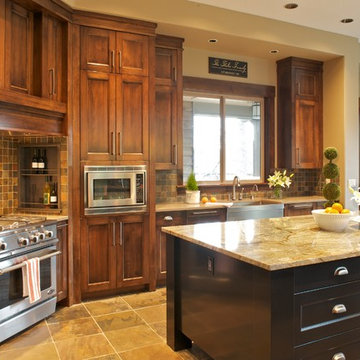
Beautiful kitchen with range on an angle makes a great focal point in this kitchen. Plenty of room for everyone to prep and cook in this spacious kitchen.
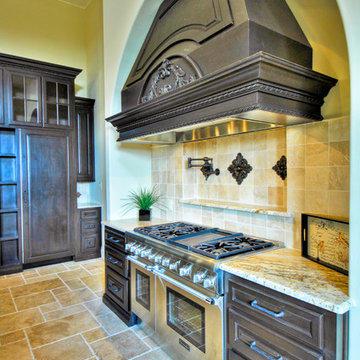
Photo Courtesy: Siggi Ragnar.
This is an example of an expansive mediterranean u-shaped eat-in kitchen in Austin with a double-bowl sink, raised-panel cabinets, dark wood cabinets, granite benchtops, beige splashback, limestone splashback, panelled appliances, travertine floors and multiple islands.
This is an example of an expansive mediterranean u-shaped eat-in kitchen in Austin with a double-bowl sink, raised-panel cabinets, dark wood cabinets, granite benchtops, beige splashback, limestone splashback, panelled appliances, travertine floors and multiple islands.
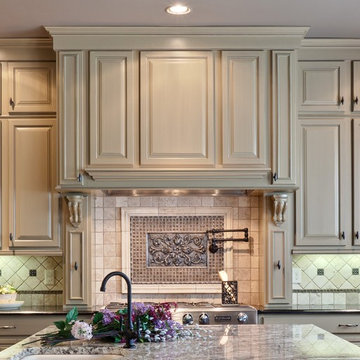
Designer: Teri Turan
Photography: Sacha Griffin
Photo of a traditional kitchen in Atlanta with raised-panel cabinets, beige cabinets and limestone splashback.
Photo of a traditional kitchen in Atlanta with raised-panel cabinets, beige cabinets and limestone splashback.

This project was a gut renovation of a loft on Park Ave. South in Manhattan – it’s the personal residence of Andrew Petronio, partner at KA Design Group. Bilotta Senior Designer, Jeff Eakley, has worked with KA Design for 20 years. When it was time for Andrew to do his own kitchen, working with Jeff was a natural choice to bring it to life. Andrew wanted a modern, industrial, European-inspired aesthetic throughout his NYC loft. The allotted kitchen space wasn’t very big; it had to be designed in such a way that it was compact, yet functional, to allow for both plenty of storage and dining. Having an island look out over the living room would be too heavy in the space; instead they opted for a bar height table and added a second tier of cabinets for extra storage above the walls, accessible from the black-lacquer rolling library ladder. The dark finishes were selected to separate the kitchen from the rest of the vibrant, art-filled living area – a mix of dark textured wood and a contrasting smooth metal, all custom-made in Bilotta Collection Cabinetry. The base cabinets and refrigerator section are a horizontal-grained rift cut white oak with an Ebony stain and a wire-brushed finish. The wall cabinets are the focal point – stainless steel with a dark patina that brings out black and gold hues, picked up again in the blackened, brushed gold decorative hardware from H. Theophile. The countertops by Eastern Stone are a smooth Black Absolute; the backsplash is a black textured limestone from Artistic Tile that mimics the finish of the base cabinets. The far corner is all mirrored, elongating the room. They opted for the all black Bertazzoni range and wood appliance panels for a clean, uninterrupted run of cabinets.
Designer: Jeff Eakley with Andrew Petronio partner at KA Design Group. Photographer: Stefan Radtke

Modernizing a mid-century Adam's hill home was an enjoyable project indeed.
The kitchen cabinets are modern European frameless in a dark deep gray with a touch of earth tone in it.
The golden hard integrated on top and sized for each door and drawer individually.
The floor that ties it all together is 24"x24" black Terrazzo tile (about 1" thick).
The neutral countertop by Cambria with a honed finish with almost perfectly matching backsplash tile sheets of 1"x10" limestone look-a-like tile.
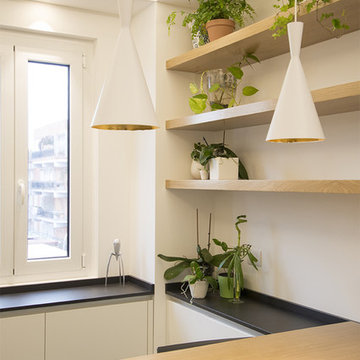
Alice Camandona
This is an example of an expansive modern u-shaped open plan kitchen in Rome with a drop-in sink, beaded inset cabinets, quartz benchtops, black splashback, slate splashback, stainless steel appliances, porcelain floors, grey floor and black benchtop.
This is an example of an expansive modern u-shaped open plan kitchen in Rome with a drop-in sink, beaded inset cabinets, quartz benchtops, black splashback, slate splashback, stainless steel appliances, porcelain floors, grey floor and black benchtop.
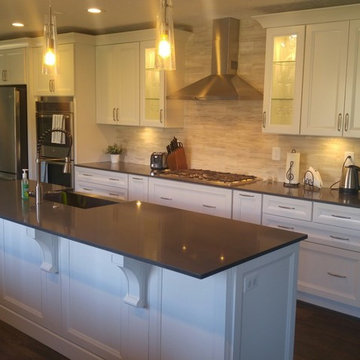
Thomasville semi-custom cabinets from The Home Depot. Russell painted white door style with greige quartz countertops. Vinyl flooring. Modernistic Pull in Brushed Satin Nickel (M570). GE Stainless Steel appliances. Limestone Backsplash (Model # 98462). Clear Glass inserts. Pendant Lighting.
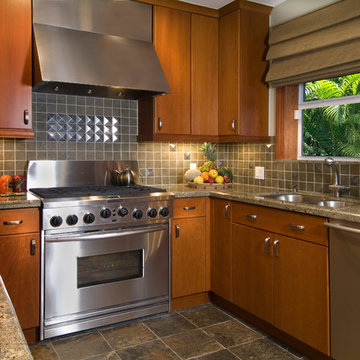
This efficient kitchen glows with a warm patina of wood and metal.
This is an example of a transitional u-shaped kitchen in Boston with a double-bowl sink, flat-panel cabinets, medium wood cabinets, beige splashback, stainless steel appliances and slate splashback.
This is an example of a transitional u-shaped kitchen in Boston with a double-bowl sink, flat-panel cabinets, medium wood cabinets, beige splashback, stainless steel appliances and slate splashback.
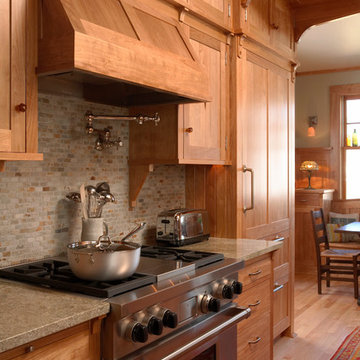
Architecture & Interior Design: David Heide Design Studio -- Photos: Susan Gilmore
Photo of an arts and crafts eat-in kitchen in Minneapolis with recessed-panel cabinets, light wood cabinets, grey splashback, stainless steel appliances, medium hardwood floors, no island, granite benchtops, a farmhouse sink and slate splashback.
Photo of an arts and crafts eat-in kitchen in Minneapolis with recessed-panel cabinets, light wood cabinets, grey splashback, stainless steel appliances, medium hardwood floors, no island, granite benchtops, a farmhouse sink and slate splashback.
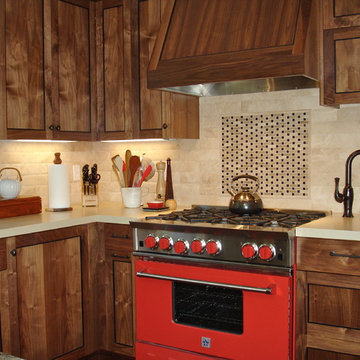
Large traditional u-shaped open plan kitchen in San Francisco with a farmhouse sink, beaded inset cabinets, medium wood cabinets, granite benchtops, beige splashback, limestone splashback, coloured appliances, dark hardwood floors, with island, brown floor, black benchtop and vaulted.

Experience the transformation of your kitchen into a modern masterpiece. Our remodeling project marries functionality with style, boasting sleek new countertops, state-of-the-art appliances, and ample storage solutions to meet your every need. The open design enhances flow and connectivity, creating a welcoming space for family and friends to gather. Elevate your home with a kitchen that blends form and function seamlessly, making everyday moments extraordinary.
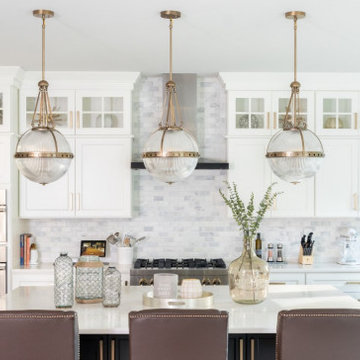
We took a new home build that was a shell and created a livable open concept space for this family of four to enjoy for years to come. The white kitchen mixed with grey island and dark floors was the start of the palette. We added in wall paneling, wallpaper, large lighting fixtures, window treatments, are rugs and neutrals fabrics so everything can be intermixed throughout the house.
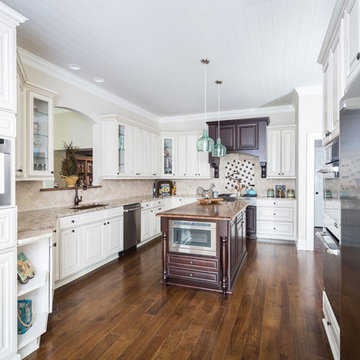
This is an example of a large traditional u-shaped separate kitchen in Charlotte with an undermount sink, raised-panel cabinets, white cabinets, granite benchtops, beige splashback, limestone splashback, stainless steel appliances, dark hardwood floors, with island, brown floor and beige benchtop.
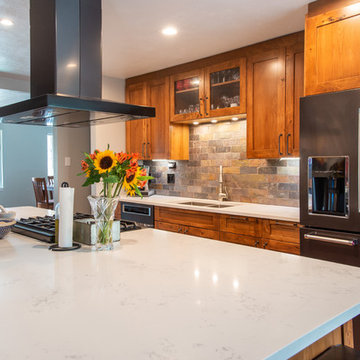
The homeowners opened the wall at the beginning of the old kitchen. It opened the entire house up. You can now see into the dining room and from the front door you can see most of the common spaces.
Photographs by: Libbie Martin with Think Role
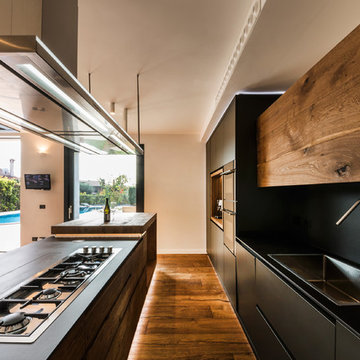
Fotografo: Vito Corvasce
Design ideas for a contemporary open plan kitchen in Rome with a drop-in sink, medium wood cabinets, solid surface benchtops, black splashback, slate splashback, medium hardwood floors and with island.
Design ideas for a contemporary open plan kitchen in Rome with a drop-in sink, medium wood cabinets, solid surface benchtops, black splashback, slate splashback, medium hardwood floors and with island.
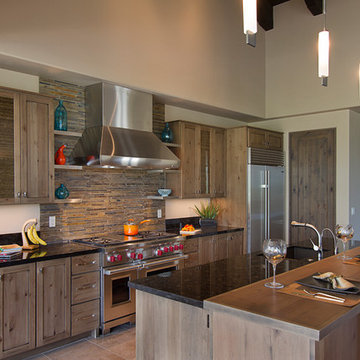
One way to add variety to your kitchen is to mix countertop materials. The designer of this kitchen used a solid surface in the prep areas and a wood top to match the cabinets on the bar.
Kitchen with Limestone Splashback and Slate Splashback Design Ideas
5