All Cabinet Styles Kitchen with Limestone Splashback Design Ideas
Sort by:Popular Today
121 - 140 of 2,845 photos
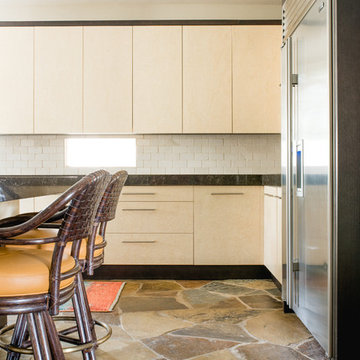
This mid Century modern style kitchen blends perfectly with the rest of the home now after a major remodel. The cabinetry is a flat panel natural birds-eye maple mixed with a dark stained rift-cut oak veneer.
Photo Credit by Costa Christ
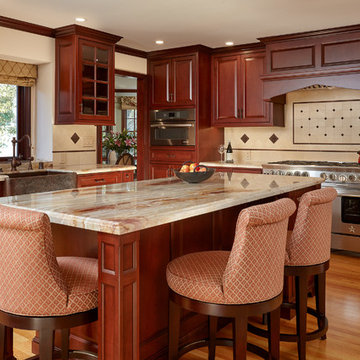
Palo Alto Traditional Kitchen Renovation as part of whole home renovation. This classic kitchen made of cherry wood includes a built in hood vent, a copper farmhouse sink, an elegant large kitchen island, oil rubbed bronze faucets, a window over the kitchen sink, and recessed lighting. Notice Landmark Metalcoat accent tiles on the backsplash.
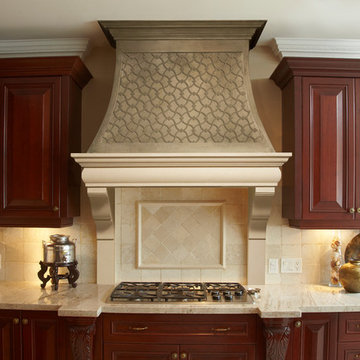
Design ideas for a traditional kitchen in Other with raised-panel cabinets, dark wood cabinets, quartz benchtops, beige splashback and limestone splashback.
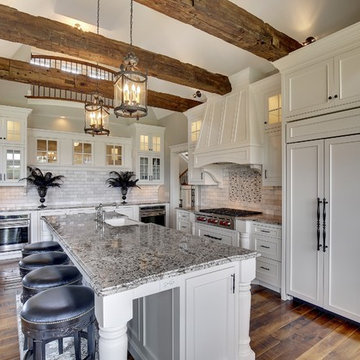
Scott Hutchinson & Spacecrafting
Large traditional l-shaped open plan kitchen in Minneapolis with a farmhouse sink, white cabinets, with island, recessed-panel cabinets, white splashback, panelled appliances, dark hardwood floors and limestone splashback.
Large traditional l-shaped open plan kitchen in Minneapolis with a farmhouse sink, white cabinets, with island, recessed-panel cabinets, white splashback, panelled appliances, dark hardwood floors and limestone splashback.
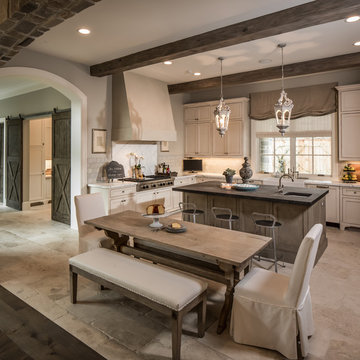
photos by Steve Chenn
Mid-sized traditional u-shaped eat-in kitchen in Houston with a farmhouse sink, recessed-panel cabinets, stainless steel appliances, white splashback, limestone splashback, white cabinets, quartzite benchtops, limestone floors, with island and beige floor.
Mid-sized traditional u-shaped eat-in kitchen in Houston with a farmhouse sink, recessed-panel cabinets, stainless steel appliances, white splashback, limestone splashback, white cabinets, quartzite benchtops, limestone floors, with island and beige floor.
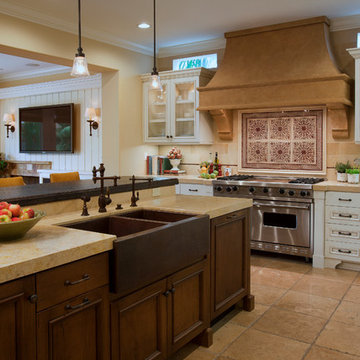
Martin King
Design ideas for a large mediterranean l-shaped open plan kitchen in Orange County with a farmhouse sink, recessed-panel cabinets, white cabinets, beige splashback, stainless steel appliances, limestone splashback, limestone benchtops, limestone floors, beige floor and with island.
Design ideas for a large mediterranean l-shaped open plan kitchen in Orange County with a farmhouse sink, recessed-panel cabinets, white cabinets, beige splashback, stainless steel appliances, limestone splashback, limestone benchtops, limestone floors, beige floor and with island.
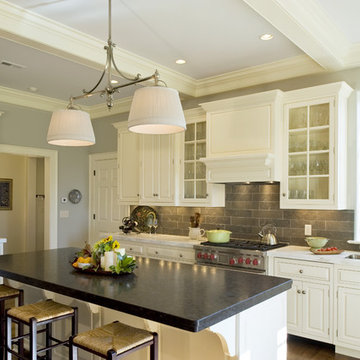
Traditional kitchen in Philadelphia with stainless steel appliances, an undermount sink, raised-panel cabinets, white cabinets, grey splashback and limestone splashback.
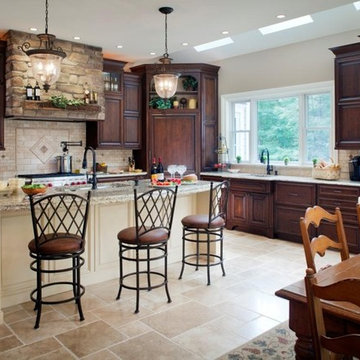
Chpper Hatter Photo
10ft ceiling heights in this new home design help expand the overall space and provide enough height to include the stone hood design. The Blackberry stained cherry cabinetry for the main cabinetry provides the contrast for the natural stone hood. The island cabinetry is Straw color on Alder wood. This light color helps the overall space stay light. The custom desk is in the kitchen for easy access to recipes and school schedules.
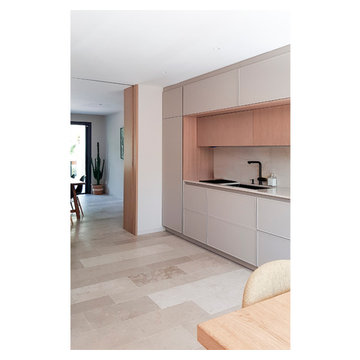
Photo of a modern eat-in kitchen in Madrid with an undermount sink, raised-panel cabinets, limestone benchtops, limestone splashback and limestone floors.

Кухня без навесных ящиков, с островом и пеналами под технику.
Обеденный стол раздвижной.
Фартук выполнен из натуральных плит терраццо.
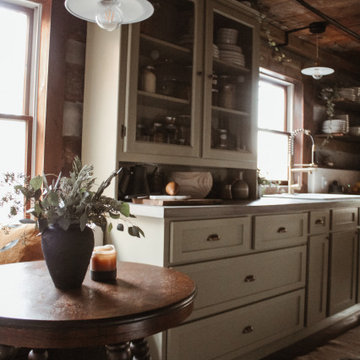
A 1791 settler cabin in Monroeville, PA. Additions and updates had been made over the years.
See before photos.
This is an example of a country galley eat-in kitchen in Other with a farmhouse sink, shaker cabinets, green cabinets, concrete benchtops, beige splashback, limestone splashback, black appliances, dark hardwood floors, brown floor, grey benchtop and exposed beam.
This is an example of a country galley eat-in kitchen in Other with a farmhouse sink, shaker cabinets, green cabinets, concrete benchtops, beige splashback, limestone splashback, black appliances, dark hardwood floors, brown floor, grey benchtop and exposed beam.
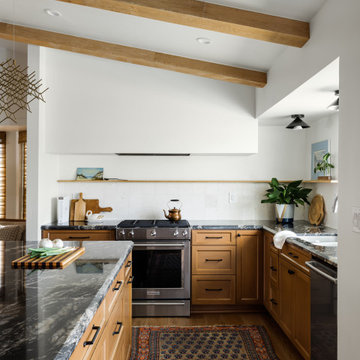
Opening up the kitchen to make a great room transformed this living room! Incorporating light wood floor, light wood cabinets, exposed beams gave us a stunning wood on wood design. Using the existing traditional furniture and adding clean lines turned this living space into a transitional open living space. Adding a large Serena & Lily chandelier and honeycomb island lighting gave this space the perfect impact. The large central island grounds the space and adds plenty of working counter space. Bring on the guests!
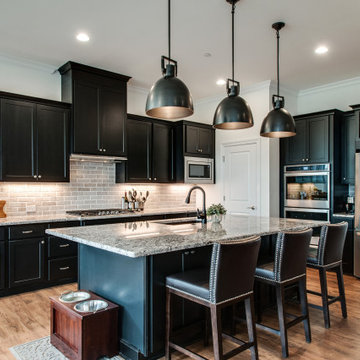
Another angle.
Design ideas for a mid-sized transitional eat-in kitchen in Nashville with an undermount sink, shaker cabinets, black cabinets, granite benchtops, grey splashback, limestone splashback, stainless steel appliances, medium hardwood floors, with island, brown floor and multi-coloured benchtop.
Design ideas for a mid-sized transitional eat-in kitchen in Nashville with an undermount sink, shaker cabinets, black cabinets, granite benchtops, grey splashback, limestone splashback, stainless steel appliances, medium hardwood floors, with island, brown floor and multi-coloured benchtop.
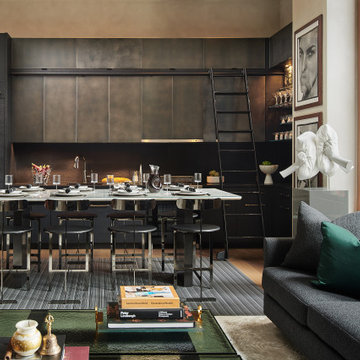
This project was a gut renovation of a loft on Park Ave. South in Manhattan – it’s the personal residence of Andrew Petronio, partner at KA Design Group. Bilotta Senior Designer, Jeff Eakley, has worked with KA Design for 20 years. When it was time for Andrew to do his own kitchen, working with Jeff was a natural choice to bring it to life. Andrew wanted a modern, industrial, European-inspired aesthetic throughout his NYC loft. The allotted kitchen space wasn’t very big; it had to be designed in such a way that it was compact, yet functional, to allow for both plenty of storage and dining. Having an island look out over the living room would be too heavy in the space; instead they opted for a bar height table and added a second tier of cabinets for extra storage above the walls, accessible from the black-lacquer rolling library ladder. The dark finishes were selected to separate the kitchen from the rest of the vibrant, art-filled living area – a mix of dark textured wood and a contrasting smooth metal, all custom-made in Bilotta Collection Cabinetry. The base cabinets and refrigerator section are a horizontal-grained rift cut white oak with an Ebony stain and a wire-brushed finish. The wall cabinets are the focal point – stainless steel with a dark patina that brings out black and gold hues, picked up again in the blackened, brushed gold decorative hardware from H. Theophile. The countertops by Eastern Stone are a smooth Black Absolute; the backsplash is a black textured limestone from Artistic Tile that mimics the finish of the base cabinets. The far corner is all mirrored, elongating the room. They opted for the all black Bertazzoni range and wood appliance panels for a clean, uninterrupted run of cabinets.
Designer: Jeff Eakley with Andrew Petronio partner at KA Design Group. Photographer: Stefan Radtke
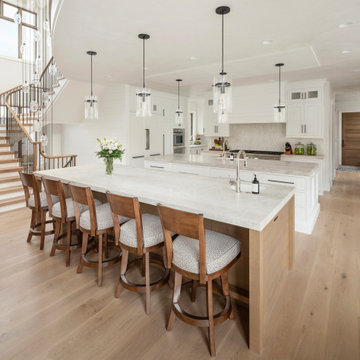
Design ideas for an expansive country l-shaped open plan kitchen in Salt Lake City with a farmhouse sink, beaded inset cabinets, white cabinets, quartzite benchtops, beige splashback, limestone splashback, white appliances, light hardwood floors, multiple islands, beige floor and beige benchtop.
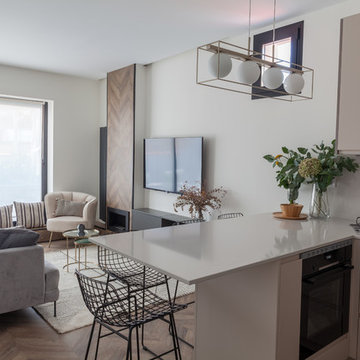
This is an example of a mid-sized scandinavian u-shaped open plan kitchen in Madrid with an undermount sink, flat-panel cabinets, beige cabinets, quartz benchtops, beige splashback, limestone splashback, black appliances, laminate floors, a peninsula, brown floor and beige benchtop.
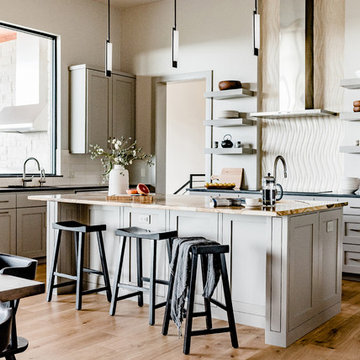
An Indoor Lady
Contemporary kitchen in Austin with shaker cabinets, granite benchtops, beige splashback, limestone splashback, light hardwood floors and with island.
Contemporary kitchen in Austin with shaker cabinets, granite benchtops, beige splashback, limestone splashback, light hardwood floors and with island.
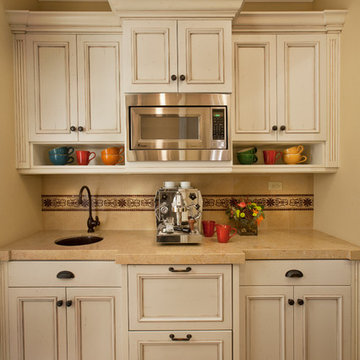
Martin King
Inspiration for a large mediterranean l-shaped open plan kitchen in Orange County with a farmhouse sink, recessed-panel cabinets, white cabinets, limestone benchtops, beige splashback, limestone splashback, stainless steel appliances, limestone floors, with island and beige floor.
Inspiration for a large mediterranean l-shaped open plan kitchen in Orange County with a farmhouse sink, recessed-panel cabinets, white cabinets, limestone benchtops, beige splashback, limestone splashback, stainless steel appliances, limestone floors, with island and beige floor.
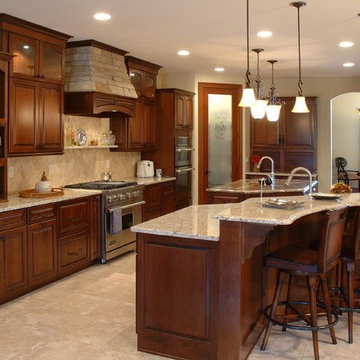
Photo of a mid-sized traditional l-shaped kitchen in Cleveland with raised-panel cabinets, limestone splashback, an undermount sink, dark wood cabinets, granite benchtops, beige splashback, stainless steel appliances, limestone floors, a peninsula, beige floor and beige benchtop.
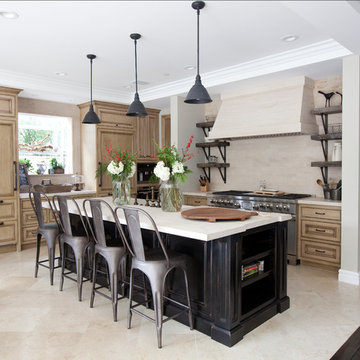
Custom shelving is 2" thick eastern pine with a natural edge cut from tree. Finished with a custom stain to enhance the natural grain of the wood and highlighted with driftwood colors to enrich complete driftwood theme throughout house.
Range hood is custom made french beaumier limestone slab.
Photography: Jean Laughton
All Cabinet Styles Kitchen with Limestone Splashback Design Ideas
7