All Cabinet Styles Kitchen with Limestone Splashback Design Ideas
Refine by:
Budget
Sort by:Popular Today
81 - 100 of 2,845 photos
Item 1 of 3
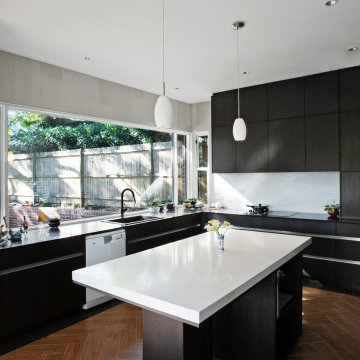
Photo of a large modern u-shaped open plan kitchen in Sydney with with island, a drop-in sink, flat-panel cabinets, black cabinets, limestone benchtops, white splashback, limestone splashback, stainless steel appliances, ceramic floors, beige floor and white benchtop.
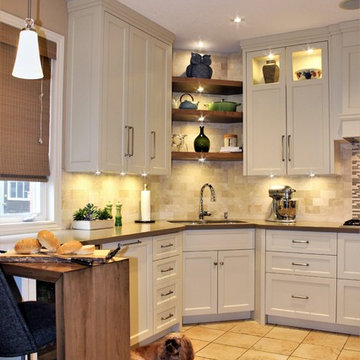
Design ideas for a large transitional u-shaped open plan kitchen in Toronto with white cabinets, quartz benchtops, brown splashback, limestone splashback, a double-bowl sink, raised-panel cabinets, panelled appliances, ceramic floors, with island and beige floor.
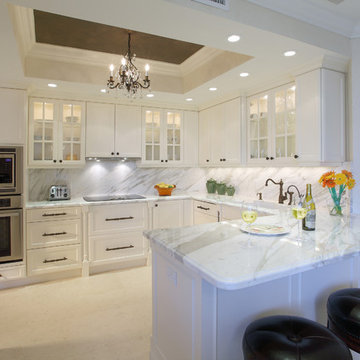
Ed Butera | ibi Designs
Inspiration for a large traditional u-shaped open plan kitchen in Miami with an undermount sink, recessed-panel cabinets, white cabinets, marble benchtops, multi-coloured splashback, limestone splashback, stainless steel appliances, porcelain floors, no island, white floor and multi-coloured benchtop.
Inspiration for a large traditional u-shaped open plan kitchen in Miami with an undermount sink, recessed-panel cabinets, white cabinets, marble benchtops, multi-coloured splashback, limestone splashback, stainless steel appliances, porcelain floors, no island, white floor and multi-coloured benchtop.
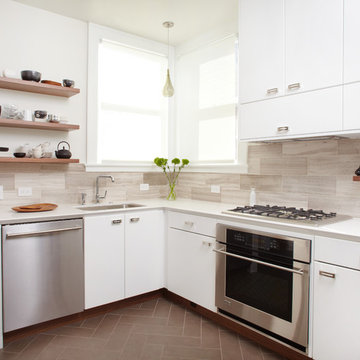
Architect: David Seidel AIA (www.wdavidseidel.com)
Contractor: Doran Construction (www.braddoran.com)
Designer: Lucy McLintic
Photo credit: Chris Gaede photography (www.chrisgaede.com)
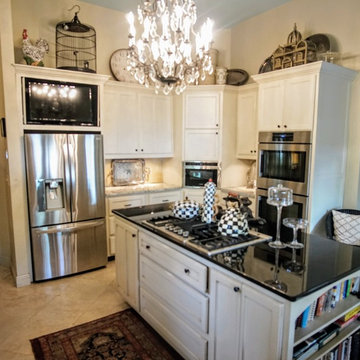
J. Frank Robbins
Inspiration for an expansive country eat-in kitchen in Miami with a farmhouse sink, raised-panel cabinets, white cabinets, granite benchtops, white splashback, limestone splashback, stainless steel appliances, limestone floors, with island, beige floor and white benchtop.
Inspiration for an expansive country eat-in kitchen in Miami with a farmhouse sink, raised-panel cabinets, white cabinets, granite benchtops, white splashback, limestone splashback, stainless steel appliances, limestone floors, with island, beige floor and white benchtop.
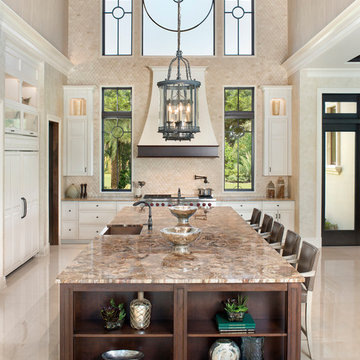
Expansive Kitchen featuring massive center island
Expansive traditional u-shaped eat-in kitchen in Miami with a farmhouse sink, open cabinets, white cabinets, granite benchtops, metallic splashback, limestone splashback, panelled appliances, marble floors and with island.
Expansive traditional u-shaped eat-in kitchen in Miami with a farmhouse sink, open cabinets, white cabinets, granite benchtops, metallic splashback, limestone splashback, panelled appliances, marble floors and with island.
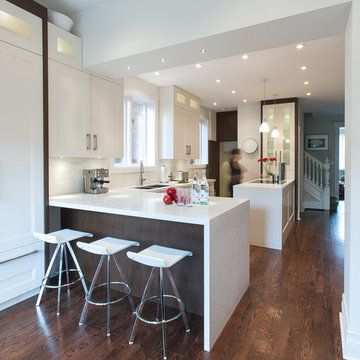
All mill-work is designed, provided and installed by Yorkville Design Centre
Photo of a contemporary galley open plan kitchen in Toronto with recessed-panel cabinets, a double-bowl sink, white cabinets, limestone benchtops, white splashback, stainless steel appliances, medium hardwood floors, multiple islands and limestone splashback.
Photo of a contemporary galley open plan kitchen in Toronto with recessed-panel cabinets, a double-bowl sink, white cabinets, limestone benchtops, white splashback, stainless steel appliances, medium hardwood floors, multiple islands and limestone splashback.
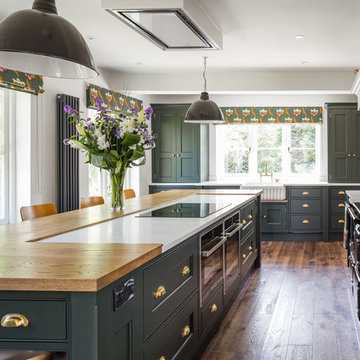
Beautiful lines, everything is very clean and well positioned for a fully workable kitchen!
Large transitional u-shaped kitchen in Manchester with shaker cabinets, green cabinets, granite benchtops, white splashback, limestone splashback, with island, white benchtop, a farmhouse sink, medium hardwood floors and brown floor.
Large transitional u-shaped kitchen in Manchester with shaker cabinets, green cabinets, granite benchtops, white splashback, limestone splashback, with island, white benchtop, a farmhouse sink, medium hardwood floors and brown floor.
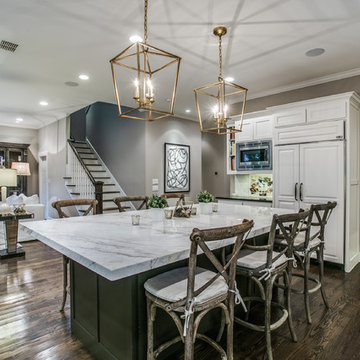
Large contemporary u-shaped open plan kitchen in Dallas with a drop-in sink, shaker cabinets, white cabinets, quartz benchtops, white splashback, limestone splashback, stainless steel appliances, medium hardwood floors, multiple islands, brown floor and black benchtop.
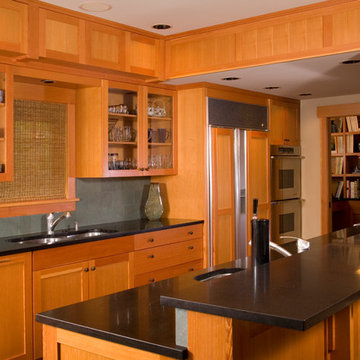
Photos by Northlight Photography. Lake Washington remodel featuring native Pacific Northwest Materials and aesthetics. Cool limestone backsplash and Absolute Black granite countertops provide visual contrast to the vertical grain fir cabinetry.
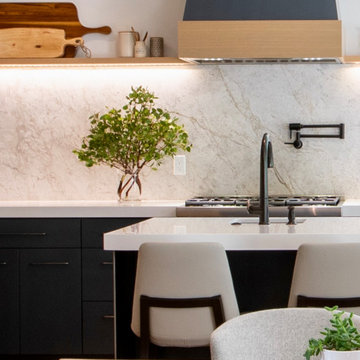
Working with repeat clients is always a dream! The had perfect timing right before the pandemic for their vacation home to get out city and relax in the mountains. This modern mountain home is stunning. Check out every custom detail we did throughout the home to make it a unique experience!

Ground floor extension of an end-of-1970s property.
Making the most of an open-plan space with fitted furniture that allows more than one option to accommodate guests when entertaining. The new rear addition has allowed us to create a clean and bright space, as well as to optimize the space flow for what originally were dark and cramped ground floor spaces.
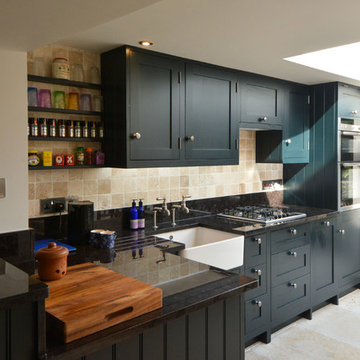
Bespoke Kitchen - all designed and produced "in-house" Oak cabinetry.
Photographs - Mike Waterman
Mid-sized country l-shaped eat-in kitchen in Kent with a farmhouse sink, shaker cabinets, blue cabinets, granite benchtops, beige splashback, stainless steel appliances, limestone floors, no island and limestone splashback.
Mid-sized country l-shaped eat-in kitchen in Kent with a farmhouse sink, shaker cabinets, blue cabinets, granite benchtops, beige splashback, stainless steel appliances, limestone floors, no island and limestone splashback.
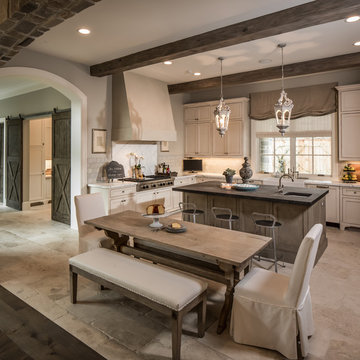
photos by Steve Chenn
Mid-sized traditional u-shaped eat-in kitchen in Houston with a farmhouse sink, recessed-panel cabinets, stainless steel appliances, white splashback, limestone splashback, white cabinets, quartzite benchtops, limestone floors, with island and beige floor.
Mid-sized traditional u-shaped eat-in kitchen in Houston with a farmhouse sink, recessed-panel cabinets, stainless steel appliances, white splashback, limestone splashback, white cabinets, quartzite benchtops, limestone floors, with island and beige floor.
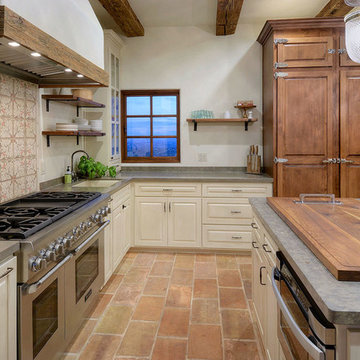
The kitchen features large built-in refrigeration units concealed by monumental custom millwork, a generous island with stone countertop, and bar seating. A dual-fuel range with hand-painted tile backsplash, custom hood, and open shelving add functionality to the working space. Reclaimed wood beams and reclaimed terra cotta floors complete the material palette.
Design Principal: Gene Kniaz, Spiral Architects; General Contractor: Brian Recher, Resolute Builders
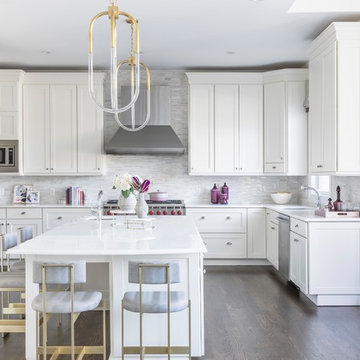
This is an example of a contemporary u-shaped eat-in kitchen in New York with an undermount sink, shaker cabinets, white cabinets, limestone splashback, stainless steel appliances, dark hardwood floors, with island, brown floor and white benchtop.
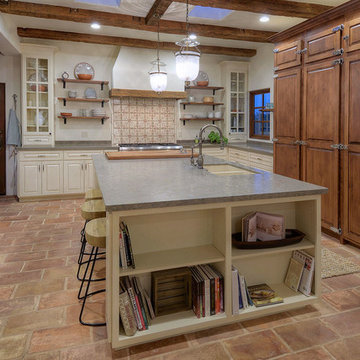
The kitchen features large built-in refrigeration units concealed by monumental custom millwork, a generous island with stone countertop and bar seating, and reclaimed terra cotta floor tiles.
Design Principal: Gene Kniaz, Spiral Architects; General Contractor: Brian Recher, Resolute Builders

A transitional kitchen design with Earth tone color palette. Natural wood cabinets at the perimeter and grey wash cabinets for the island, tied together with high variant "slaty" porcelain tile floor. A simple grey quartz countertop for the perimeter and copper flecked grey quartz on the island. Stainless steel appliances and fixtures, black cabinet and drawer pulls, hammered copper pendant lights, and a contemporary range backsplash tile accent.
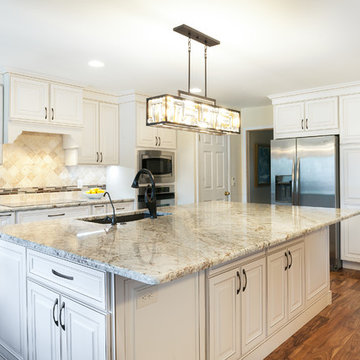
Design ideas for a large traditional l-shaped eat-in kitchen in Detroit with an undermount sink, raised-panel cabinets, white cabinets, granite benchtops, beige splashback, limestone splashback, stainless steel appliances, medium hardwood floors, with island, brown floor and beige benchtop.
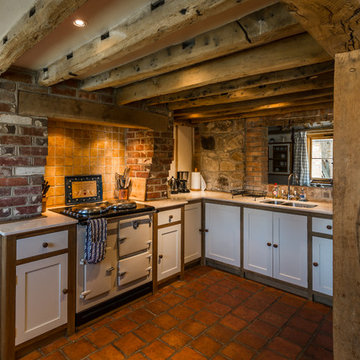
Simon Newbury
Photo of a country l-shaped eat-in kitchen in Kent with an undermount sink, shaker cabinets, white cabinets, granite benchtops, limestone splashback, terra-cotta floors and red floor.
Photo of a country l-shaped eat-in kitchen in Kent with an undermount sink, shaker cabinets, white cabinets, granite benchtops, limestone splashback, terra-cotta floors and red floor.
All Cabinet Styles Kitchen with Limestone Splashback Design Ideas
5