Kitchen with Linoleum Floors and Beige Floor Design Ideas
Refine by:
Budget
Sort by:Popular Today
161 - 180 of 522 photos
Item 1 of 3
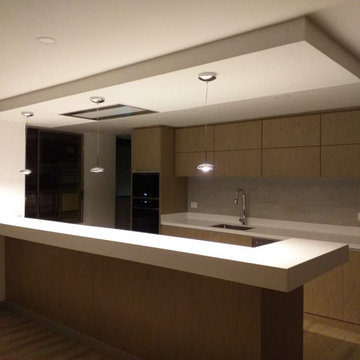
This is an example of a large modern single-wall open plan kitchen in Other with an undermount sink, flat-panel cabinets, light wood cabinets, quartz benchtops, white splashback, porcelain splashback, stainless steel appliances, linoleum floors, with island, beige floor, white benchtop and recessed.
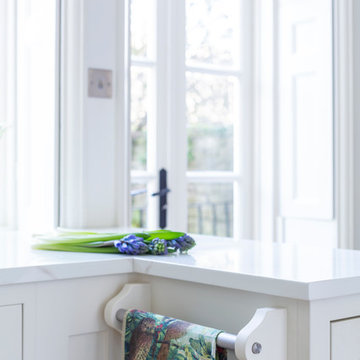
Our client was looking to create a traditional kitchen with a contemporary twist, a design that maximised storage in a relatively small space.
We were to incorporate an existing freestanding oven and the client was keen on a Fisher & Paykel fridge freezer.
The combination of the shaker-style cabinetry and the high-gloss porcelain worktops give a clean, crisp finish and meets the contemporary design brief.
On the opposite side of the room we converted a tall built-in cupboard that included a bespoke dog bed for their six year old Cocker Spaniel.
We installed the internal window to allow light to flood the hall and stairs, but also to give another perspective within the room.
The addition of the dining table, mirror and light fitting compliment the space perfectly, and help to achieve an overall result of room that's both warm and welcoming and meets the client brief completely.
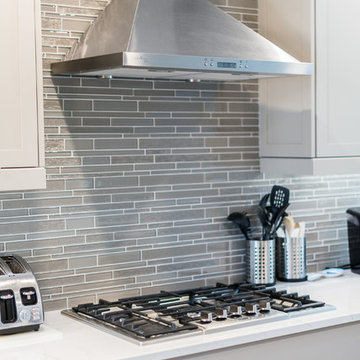
This custom home features an open-concept great room; joining the kitchen, dining, and living room together for a bright and open feel. The light greys and whites, coupled with glass tile backsplash in the kitchen, and other high-end finishes, brings together this modern design.
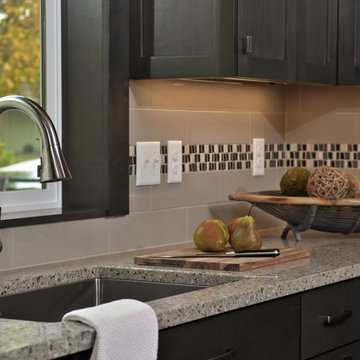
Undermount stainless steel sink and kitchen faucet.
Photo by Vern Uyetake
Photo of a mid-sized transitional galley separate kitchen in Portland with an undermount sink, shaker cabinets, grey cabinets, quartz benchtops, grey splashback, stainless steel appliances, linoleum floors, a peninsula, subway tile splashback and beige floor.
Photo of a mid-sized transitional galley separate kitchen in Portland with an undermount sink, shaker cabinets, grey cabinets, quartz benchtops, grey splashback, stainless steel appliances, linoleum floors, a peninsula, subway tile splashback and beige floor.
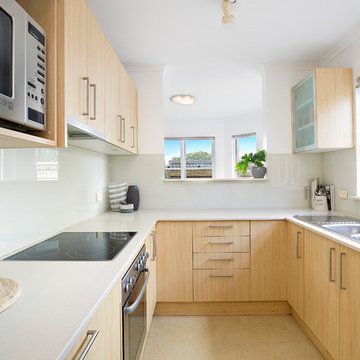
This is an example of a mid-sized arts and crafts u-shaped separate kitchen in Sydney with a double-bowl sink, flat-panel cabinets, medium wood cabinets, glass sheet splashback, stainless steel appliances, linoleum floors, no island, beige floor and beige benchtop.
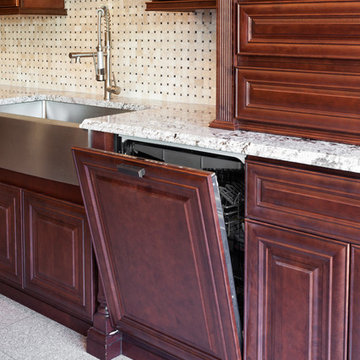
Inspiration for a mid-sized traditional single-wall separate kitchen in Orange County with a farmhouse sink, raised-panel cabinets, dark wood cabinets, granite benchtops, beige splashback, ceramic splashback, stainless steel appliances, linoleum floors and beige floor.
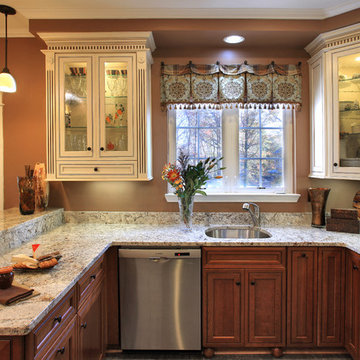
Kenneth M. Wyner Photography, Inc.
Photo of a mid-sized traditional u-shaped eat-in kitchen in Baltimore with a single-bowl sink, louvered cabinets, white cabinets, granite benchtops, stainless steel appliances, linoleum floors, a peninsula and beige floor.
Photo of a mid-sized traditional u-shaped eat-in kitchen in Baltimore with a single-bowl sink, louvered cabinets, white cabinets, granite benchtops, stainless steel appliances, linoleum floors, a peninsula and beige floor.
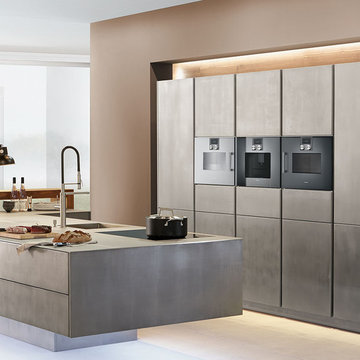
Large contemporary u-shaped eat-in kitchen in Stuttgart with an integrated sink, flat-panel cabinets, grey cabinets, quartz benchtops, black appliances, linoleum floors, with island and beige floor.
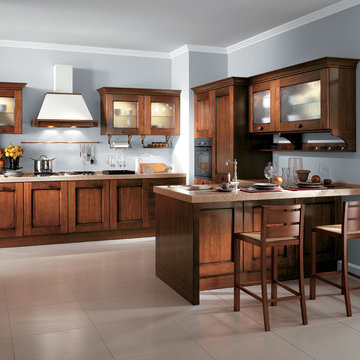
Amelie
Mid-sized transitional l-shaped separate kitchen in New York with an undermount sink, shaker cabinets, dark wood cabinets, granite benchtops, linoleum floors, with island and beige floor.
Mid-sized transitional l-shaped separate kitchen in New York with an undermount sink, shaker cabinets, dark wood cabinets, granite benchtops, linoleum floors, with island and beige floor.
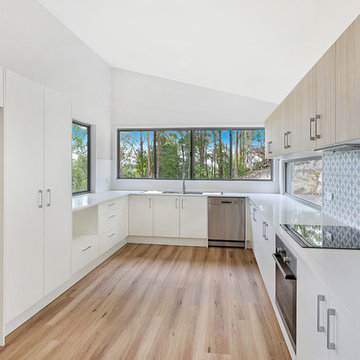
Zoogarti
Inspiration for a mid-sized beach style u-shaped kitchen in Sunshine Coast with a drop-in sink, flat-panel cabinets, white cabinets, quartzite benchtops, grey splashback, ceramic splashback, stainless steel appliances, linoleum floors, with island, beige floor and white benchtop.
Inspiration for a mid-sized beach style u-shaped kitchen in Sunshine Coast with a drop-in sink, flat-panel cabinets, white cabinets, quartzite benchtops, grey splashback, ceramic splashback, stainless steel appliances, linoleum floors, with island, beige floor and white benchtop.
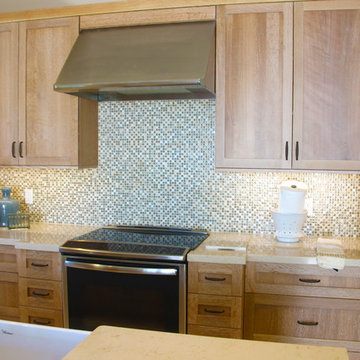
Photo of a large transitional l-shaped open plan kitchen in Miami with a farmhouse sink, shaker cabinets, light wood cabinets, quartz benchtops, multi-coloured splashback, mosaic tile splashback, stainless steel appliances, linoleum floors, with island, beige floor and white benchtop.
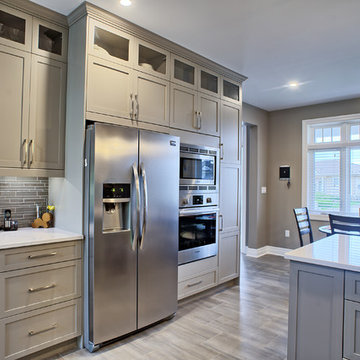
This custom home features an open-concept great room; joining the kitchen, dining, and living room together for a bright and open feel. The light greys and whites, coupled with glass tile backsplash in the kitchen, and other high-end finishes, brings together this modern design.
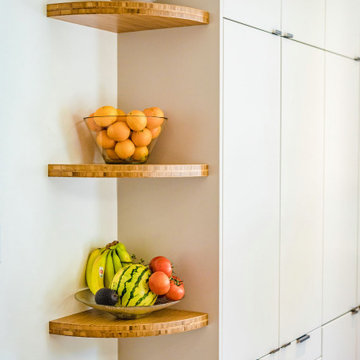
This Centennial NDG home was ready for a refresh with an environmentally friendly flair. Custom flat panel cabinets warmed by the introduction of Bamboo panels for the island, the shelves and the table, keep this kitchen fresh and inviting to a busy family of four and their dog. Marmolueum floors in neutral tones were installed to emphasize the extra long, multi-task island. Prep, work and eat, this kitchen is a welcome space while families are staying in together and a great solution to inviting a few extra friends.
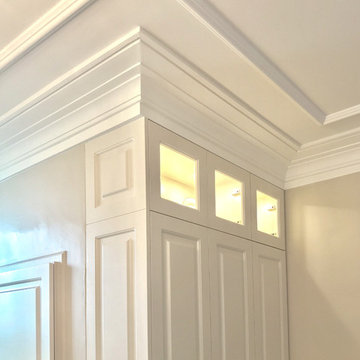
Custom kitchen in Forest Hill, Toronto
This is an example of a large transitional u-shaped eat-in kitchen in Toronto with an undermount sink, raised-panel cabinets, beige cabinets, quartzite benchtops, beige splashback, mosaic tile splashback, white appliances, linoleum floors, no island, beige floor and beige benchtop.
This is an example of a large transitional u-shaped eat-in kitchen in Toronto with an undermount sink, raised-panel cabinets, beige cabinets, quartzite benchtops, beige splashback, mosaic tile splashback, white appliances, linoleum floors, no island, beige floor and beige benchtop.
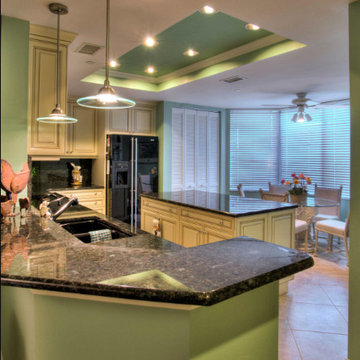
Dream Coast Builders
This is an example of a mid-sized traditional l-shaped open plan kitchen in Tampa with a double-bowl sink, raised-panel cabinets, granite benchtops, black splashback, marble splashback, stainless steel appliances, linoleum floors, with island, beige floor, beige cabinets and black benchtop.
This is an example of a mid-sized traditional l-shaped open plan kitchen in Tampa with a double-bowl sink, raised-panel cabinets, granite benchtops, black splashback, marble splashback, stainless steel appliances, linoleum floors, with island, beige floor, beige cabinets and black benchtop.
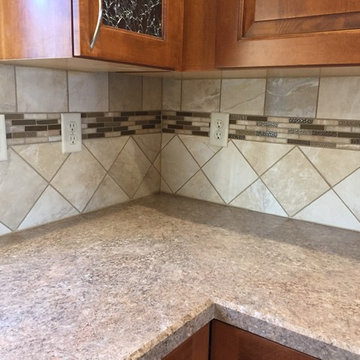
Complete Gut and remodel to this older home. Tore out existing bath and moved it, to make kitchen larger. Brought cabinets to the ceiling to make the space appear taller and larger.
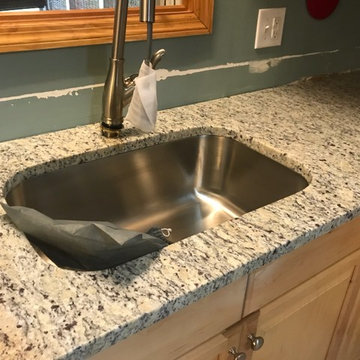
Santa Cecelia Light granite, eased edge, stainless steel, undermount sink.
Mid-sized l-shaped open plan kitchen in Other with raised-panel cabinets, light wood cabinets, granite benchtops, a peninsula, beige benchtop, an undermount sink, white appliances, linoleum floors and beige floor.
Mid-sized l-shaped open plan kitchen in Other with raised-panel cabinets, light wood cabinets, granite benchtops, a peninsula, beige benchtop, an undermount sink, white appliances, linoleum floors and beige floor.
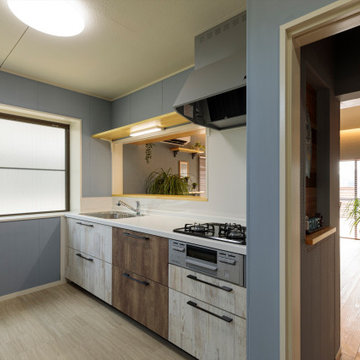
Small beach style single-wall separate kitchen in Other with an undermount sink, flat-panel cabinets, medium wood cabinets, solid surface benchtops, white splashback, slate splashback, black appliances, linoleum floors, no island, beige floor and white benchtop.
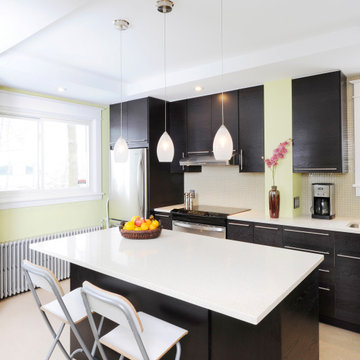
Photo of a mid-sized contemporary single-wall separate kitchen in Ottawa with a single-bowl sink, flat-panel cabinets, dark wood cabinets, quartzite benchtops, grey splashback, glass tile splashback, stainless steel appliances, linoleum floors, with island, beige floor and white benchtop.
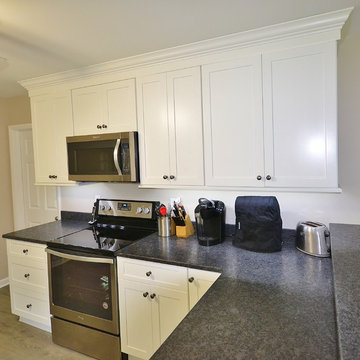
Making some small changes to the layout and removing a wall between the kitchen and dining room really made a big difference to this full kitchen remodel. New Fabuwood cabinetry in Galaxy Frost gives this new kitchen clean simple lines. The Fusion Brand flooring in Ash Gray is a great durable choice for a kitchen floor being water proof and scratch resistant while looking like real wood. Leathered finished Steel Gray Granite ties all the colors together. Another beautifully simple and clean full kitchen remodel by Chester County Kitchen in Bath.
Kitchen with Linoleum Floors and Beige Floor Design Ideas
9