Kitchen with Linoleum Floors and Beige Floor Design Ideas
Refine by:
Budget
Sort by:Popular Today
81 - 100 of 522 photos
Item 1 of 3
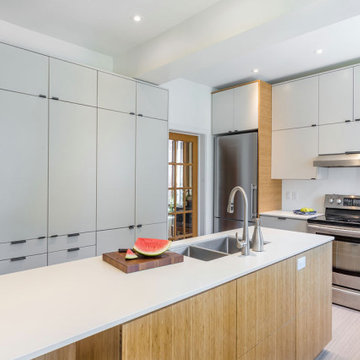
This Centennial NDG home was ready for a refresh with an environmentally friendly flair. Custom flat panel cabinets warmed by the introduction of Bamboo panels for the island, the shelves and the table, keep this kitchen fresh and inviting to a busy family of four and their dog. Marmolueum floors in neutral tones were installed to emphasize the extra long, multi-task island. Prep, work and eat, this kitchen is a welcome space while families are staying in together and a great solution to inviting a few extra friends.
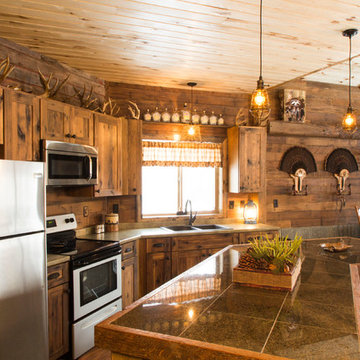
Inspiration for a mid-sized country single-wall open plan kitchen in Minneapolis with a drop-in sink, shaker cabinets, medium wood cabinets, laminate benchtops, brown splashback, timber splashback, stainless steel appliances, linoleum floors, with island, beige floor and grey benchtop.
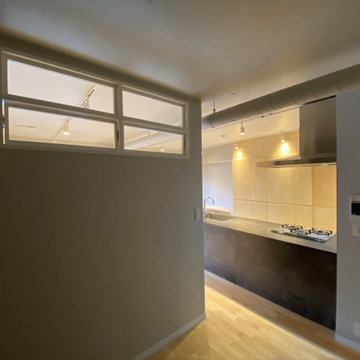
ユーティリティールームにはスライド窓を設置。アクセントにもしている。
Photo of a mid-sized modern single-wall open plan kitchen in Tokyo with an undermount sink, beaded inset cabinets, grey cabinets, solid surface benchtops, grey splashback, shiplap splashback, stainless steel appliances, linoleum floors, with island, beige floor, grey benchtop and timber.
Photo of a mid-sized modern single-wall open plan kitchen in Tokyo with an undermount sink, beaded inset cabinets, grey cabinets, solid surface benchtops, grey splashback, shiplap splashback, stainless steel appliances, linoleum floors, with island, beige floor, grey benchtop and timber.
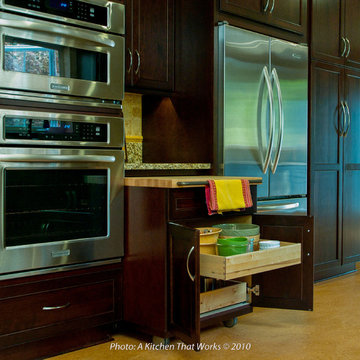
A custom made utility cart on locking casters provides storage, an ergonomic prep surface for petit people and an awesome appetizer and drink cart that can be wheeled into adjoining rooms. It slots in under the granite countertop between the refrigerator and ovens.
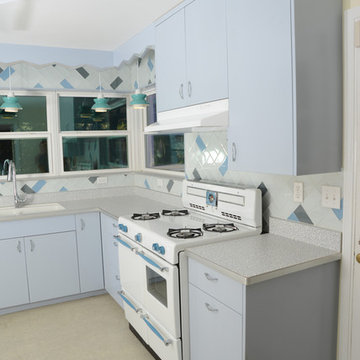
Phillip Marcel photography http://meghanmeyer.com/
Mid-sized midcentury u-shaped eat-in kitchen in Orlando with an integrated sink, flat-panel cabinets, laminate benchtops, glass tile splashback, blue cabinets, beige splashback, linoleum floors, no island and beige floor.
Mid-sized midcentury u-shaped eat-in kitchen in Orlando with an integrated sink, flat-panel cabinets, laminate benchtops, glass tile splashback, blue cabinets, beige splashback, linoleum floors, no island and beige floor.
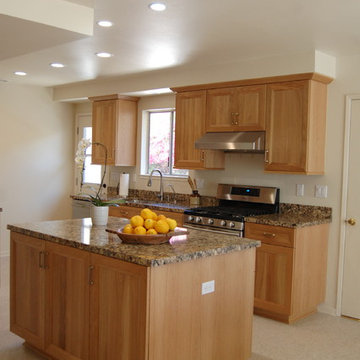
Refrigerator wall: white oak cabinets with Cambria Canterbury countertops, Delta faucet, LG dishwasher, Samsung stove and Zephyr vent hood
Mid-sized traditional galley eat-in kitchen in Santa Barbara with a drop-in sink, recessed-panel cabinets, light wood cabinets, quartz benchtops, brown splashback, stone slab splashback, stainless steel appliances, linoleum floors, with island, beige floor and brown benchtop.
Mid-sized traditional galley eat-in kitchen in Santa Barbara with a drop-in sink, recessed-panel cabinets, light wood cabinets, quartz benchtops, brown splashback, stone slab splashback, stainless steel appliances, linoleum floors, with island, beige floor and brown benchtop.
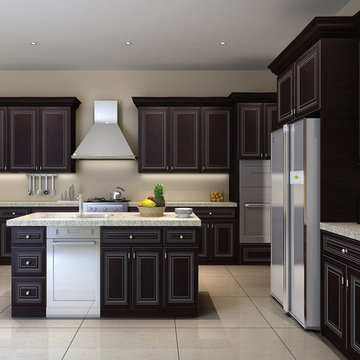
Photo of a mid-sized transitional l-shaped eat-in kitchen in Orange County with an undermount sink, raised-panel cabinets, black cabinets, granite benchtops, stainless steel appliances, linoleum floors, with island and beige floor.
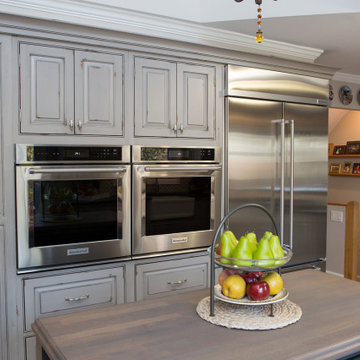
Mid-sized u-shaped eat-in kitchen in Chicago with a farmhouse sink, raised-panel cabinets, distressed cabinets, granite benchtops, beige splashback, mosaic tile splashback, stainless steel appliances, linoleum floors, with island, beige floor and black benchtop.
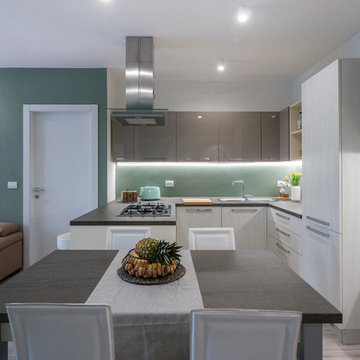
Liadesign
Inspiration for a mid-sized contemporary u-shaped open plan kitchen in Milan with a double-bowl sink, flat-panel cabinets, beige cabinets, laminate benchtops, green splashback, stainless steel appliances, linoleum floors, no island, beige floor and grey benchtop.
Inspiration for a mid-sized contemporary u-shaped open plan kitchen in Milan with a double-bowl sink, flat-panel cabinets, beige cabinets, laminate benchtops, green splashback, stainless steel appliances, linoleum floors, no island, beige floor and grey benchtop.
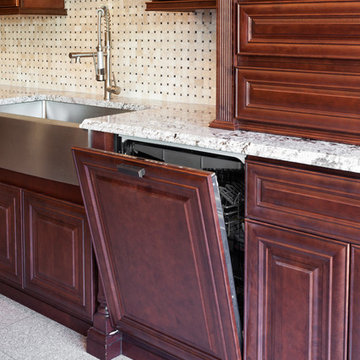
Inspiration for a mid-sized traditional single-wall separate kitchen in Orange County with a farmhouse sink, raised-panel cabinets, dark wood cabinets, granite benchtops, beige splashback, ceramic splashback, stainless steel appliances, linoleum floors and beige floor.
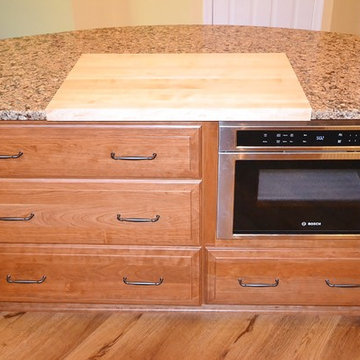
For this traditional kitchen remodel the clients chose Fieldstone cabinets in the Bainbridge door in Cherry wood with Toffee stain. This gave the kitchen a timeless warm look paired with the great new Fusion Max flooring in Chambord. Fusion Max flooring is a great real wood alternative. The flooring has the look and texture of actual wood while providing all the durability of a vinyl floor. This flooring is also more affordable than real wood. It looks fantastic! (Stop in our showroom to see it in person!) The Cambria quartz countertops in Canterbury add a natural stone look with the easy maintenance of quartz. We installed a built in butcher block section to the island countertop to make a great prep station for the cook using the new 36” commercial gas range top. We built a big new walkin pantry and installed plenty of shelving and countertop space for storage.
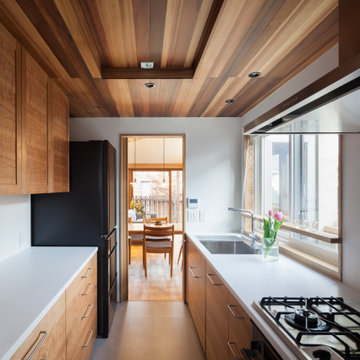
独立タイプのキッチン
Inspiration for a galley separate kitchen in Tokyo with an undermount sink, flat-panel cabinets, medium wood cabinets, solid surface benchtops, white splashback, glass sheet splashback, stainless steel appliances, linoleum floors, beige floor and white benchtop.
Inspiration for a galley separate kitchen in Tokyo with an undermount sink, flat-panel cabinets, medium wood cabinets, solid surface benchtops, white splashback, glass sheet splashback, stainless steel appliances, linoleum floors, beige floor and white benchtop.
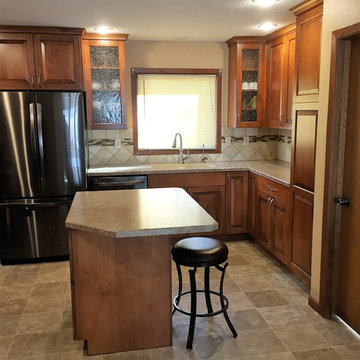
Complete Gut and remodel to this older home. Tore out existing bath and moved it, to make kitchen larger. Brought cabinets to the ceiling to make the space appear taller and larger.
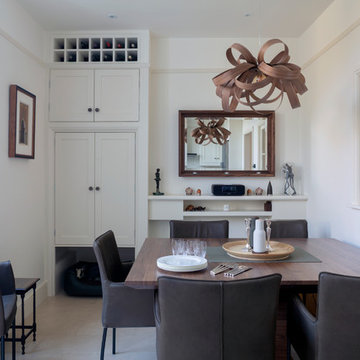
Our client was looking to create a traditional kitchen with a contemporary twist, a design that maximised storage in a relatively small space.
We were to incorporate an existing freestanding oven and the client was keen on a Fisher & Paykel fridge freezer.
The combination of the shaker-style cabinetry and the high-gloss porcelain worktops give a clean, crisp finish and meets the contemporary design brief.
On the opposite side of the room we converted a tall built-in cupboard that included a bespoke dog bed for their six year old Cocker Spaniel.
We installed the internal window to allow light to flood the hall and stairs, but also to give another perspective within the room.
The addition of the dining table, mirror and light fitting compliment the space perfectly, and help to achieve an overall result of room that's both warm and welcoming and meets the client brief completely.
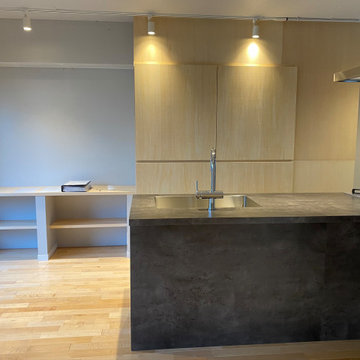
シナベニヤにて背面と正面に壁面収納設置することで空間に柔らかい印象をアクセントとして入れています。
Mid-sized modern single-wall open plan kitchen in Other with an undermount sink, beaded inset cabinets, grey cabinets, solid surface benchtops, grey splashback, shiplap splashback, stainless steel appliances, linoleum floors, with island, beige floor, grey benchtop and timber.
Mid-sized modern single-wall open plan kitchen in Other with an undermount sink, beaded inset cabinets, grey cabinets, solid surface benchtops, grey splashback, shiplap splashback, stainless steel appliances, linoleum floors, with island, beige floor, grey benchtop and timber.
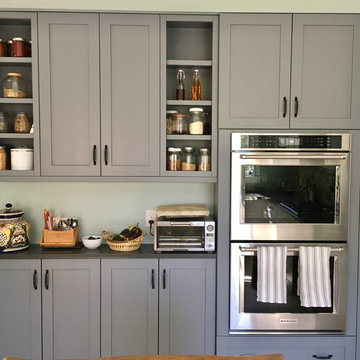
Designer: Tim Moser
Sollera Fine Cabinetry
Whistler door style- Painted in Whale Gray & Iceberg
Mid-sized transitional separate kitchen in Seattle with a farmhouse sink, shaker cabinets, white cabinets, quartz benchtops, green splashback, glass tile splashback, stainless steel appliances, linoleum floors, no island and beige floor.
Mid-sized transitional separate kitchen in Seattle with a farmhouse sink, shaker cabinets, white cabinets, quartz benchtops, green splashback, glass tile splashback, stainless steel appliances, linoleum floors, no island and beige floor.
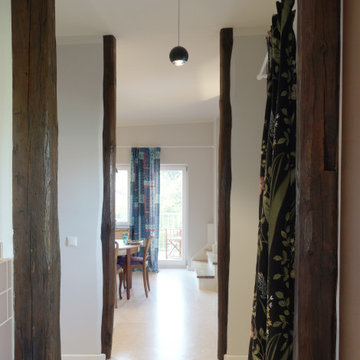
This is an example of a mid-sized contemporary l-shaped separate kitchen in Dresden with shaker cabinets, white cabinets, multi-coloured splashback, stainless steel appliances, linoleum floors, beige floor and white benchtop.
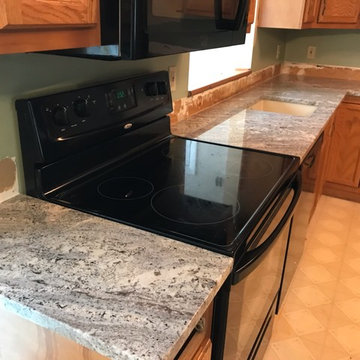
Nevaska granite, eased edge, single basin, undermount sink.
This is an example of a mid-sized l-shaped separate kitchen in Other with an undermount sink, recessed-panel cabinets, medium wood cabinets, granite benchtops, black appliances, linoleum floors, a peninsula, beige floor and blue benchtop.
This is an example of a mid-sized l-shaped separate kitchen in Other with an undermount sink, recessed-panel cabinets, medium wood cabinets, granite benchtops, black appliances, linoleum floors, a peninsula, beige floor and blue benchtop.
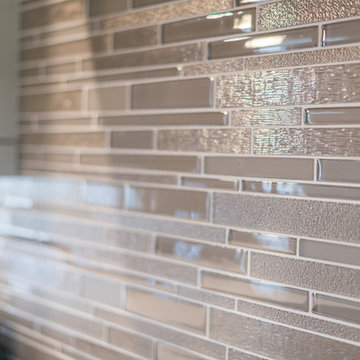
This custom home features an open-concept great room; joining the kitchen, dining, and living room together for a bright and open feel. The light greys and whites, coupled with glass tile backsplash in the kitchen, and other high-end finishes, brings together this modern design.
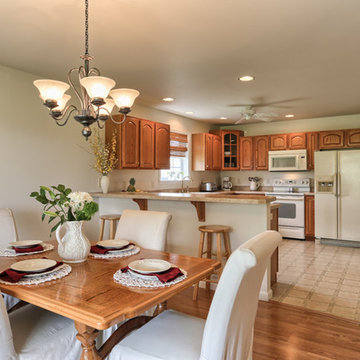
This is an example of a traditional u-shaped eat-in kitchen in Orange County with a double-bowl sink, raised-panel cabinets, medium wood cabinets, white appliances, linoleum floors, a peninsula and beige floor.
Kitchen with Linoleum Floors and Beige Floor Design Ideas
5