Kitchen with Linoleum Floors and Ceramic Floors Design Ideas
Refine by:
Budget
Sort by:Popular Today
201 - 220 of 114,388 photos
Item 1 of 3
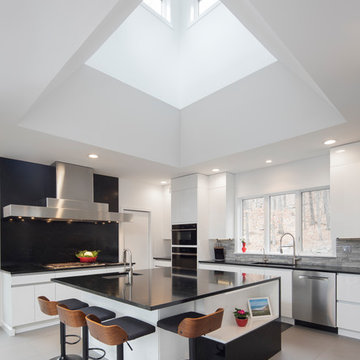
Photo of an expansive contemporary l-shaped eat-in kitchen in New York with an undermount sink, flat-panel cabinets, white cabinets, quartz benchtops, grey splashback, stone tile splashback, stainless steel appliances, ceramic floors, with island, grey floor and black benchtop.
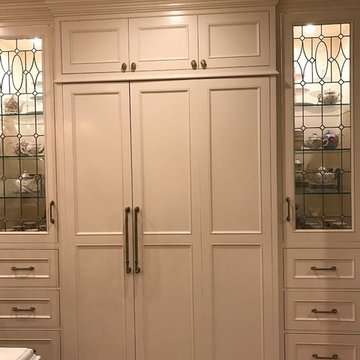
View Fein Constructions kitchen remodeling and kitchen expansion project for your own home remodeling ideas!
Design ideas for a traditional u-shaped separate kitchen in New York with beaded inset cabinets, white cabinets, marble benchtops, white splashback, panelled appliances, with island, white benchtop, a farmhouse sink, ceramic floors, multi-coloured floor and vaulted.
Design ideas for a traditional u-shaped separate kitchen in New York with beaded inset cabinets, white cabinets, marble benchtops, white splashback, panelled appliances, with island, white benchtop, a farmhouse sink, ceramic floors, multi-coloured floor and vaulted.
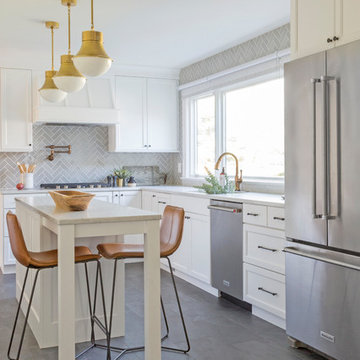
Photos by Courtney Apple
Photo of a mid-sized transitional l-shaped kitchen in Newark with an undermount sink, shaker cabinets, white cabinets, marble benchtops, grey splashback, ceramic splashback, stainless steel appliances, ceramic floors, with island, grey benchtop and grey floor.
Photo of a mid-sized transitional l-shaped kitchen in Newark with an undermount sink, shaker cabinets, white cabinets, marble benchtops, grey splashback, ceramic splashback, stainless steel appliances, ceramic floors, with island, grey benchtop and grey floor.
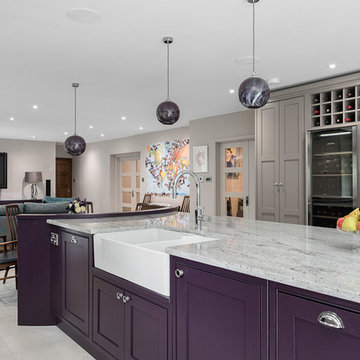
Jonathan Little Photography
Design ideas for an expansive contemporary u-shaped open plan kitchen in Surrey with a farmhouse sink, shaker cabinets, purple cabinets, granite benchtops, beige splashback, glass sheet splashback, stainless steel appliances, ceramic floors, with island, grey floor and multi-coloured benchtop.
Design ideas for an expansive contemporary u-shaped open plan kitchen in Surrey with a farmhouse sink, shaker cabinets, purple cabinets, granite benchtops, beige splashback, glass sheet splashback, stainless steel appliances, ceramic floors, with island, grey floor and multi-coloured benchtop.
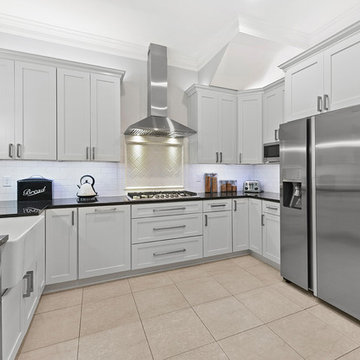
This kitchen is so beautiful it's almost too perfect! We have seen many white shaker style cabinet choices but this kitchen pairs it perfectly with this Black Pearl granite and bright white beveled Finesse backsplash. The large drawers, stainless hood and tile accent around the cooktop create a perfect eye-catching centerpiece from one angle while the color changing pendants hold your attention from the other.
Kim Lindsey Photography
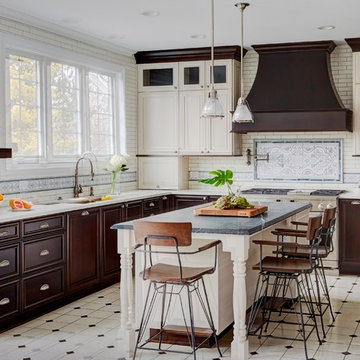
The goal of the project was to create a more functional kitchen, but to remodel with an eco-friendly approach. To minimize the waste going into the landfill, all the old cabinetry and appliances were donated, and the kitchen floor was kept intact because it was in great condition. The challenge was to design the kitchen around the existing floor and the natural soapstone the client fell in love with. The clients continued with the sustainable theme throughout the room with the new materials chosen: The back splash tiles are eco-friendly and hand-made in the USA.. The custom range hood was a beautiful addition to the kitchen. We maximized the counter space around the custom sink by extending the integral drain board above the dishwasher to create more prep space. In the adjacent laundry room, we continued the same color scheme to create a custom wall of cabinets to incorporate a hidden laundry shoot, and dog area. We also added storage around the washer and dryer including two different types of hanging for drying purposes.
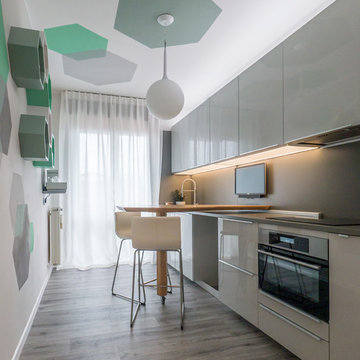
Liadesign
Photo of a small contemporary single-wall open plan kitchen in Milan with a single-bowl sink, flat-panel cabinets, grey cabinets, laminate benchtops, grey splashback, stainless steel appliances, linoleum floors, a peninsula, grey floor and grey benchtop.
Photo of a small contemporary single-wall open plan kitchen in Milan with a single-bowl sink, flat-panel cabinets, grey cabinets, laminate benchtops, grey splashback, stainless steel appliances, linoleum floors, a peninsula, grey floor and grey benchtop.
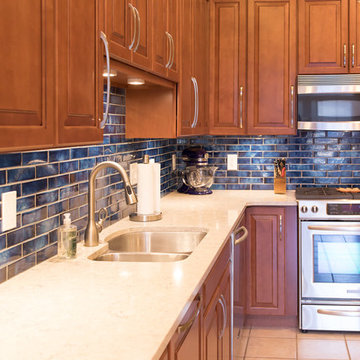
Cabinet- Waypoint 610D Maple Auburn Glaze, Countertops- LG Viatera Aria, Backsplash- Hamilton Parker 2x8 Blue Lagoon, Cabinet Hardware- Liberty Hardware P30945-SN-C and P30946-SN-C, Faucet- Customer supplied, Flooring- Customer's existing tile flooring
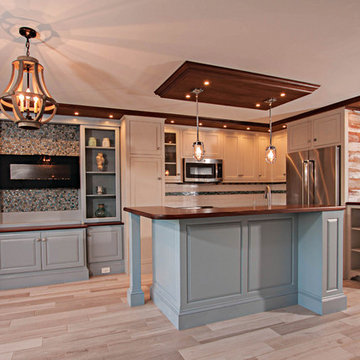
Painted kitchen and dining area in a beach condo. Justin and Liz Design and Photography
Photo of a mid-sized eclectic l-shaped eat-in kitchen in Other with a farmhouse sink, beaded inset cabinets, beige cabinets, wood benchtops, white splashback, cement tile splashback, stainless steel appliances, ceramic floors, with island and beige floor.
Photo of a mid-sized eclectic l-shaped eat-in kitchen in Other with a farmhouse sink, beaded inset cabinets, beige cabinets, wood benchtops, white splashback, cement tile splashback, stainless steel appliances, ceramic floors, with island and beige floor.
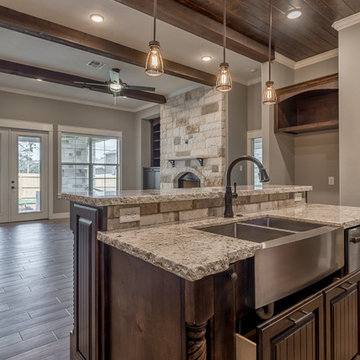
michelle yeatts
Photo of a mid-sized industrial u-shaped kitchen pantry in Other with a farmhouse sink, raised-panel cabinets, dark wood cabinets, granite benchtops, multi-coloured splashback, brick splashback, stainless steel appliances, ceramic floors, with island and brown floor.
Photo of a mid-sized industrial u-shaped kitchen pantry in Other with a farmhouse sink, raised-panel cabinets, dark wood cabinets, granite benchtops, multi-coloured splashback, brick splashback, stainless steel appliances, ceramic floors, with island and brown floor.
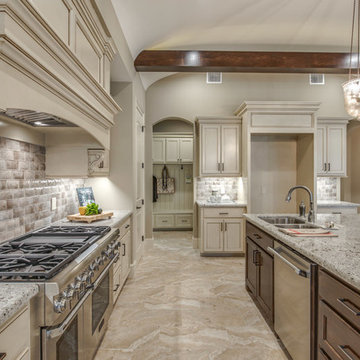
This is an example of a large mediterranean l-shaped eat-in kitchen in Houston with an undermount sink, recessed-panel cabinets, white cabinets, granite benchtops, beige splashback, ceramic splashback, stainless steel appliances, ceramic floors, with island and beige floor.
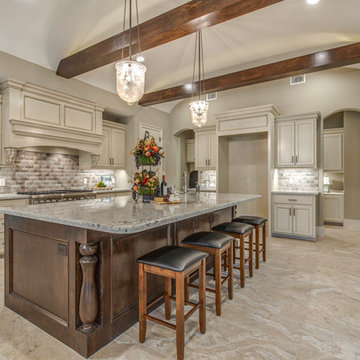
Design ideas for a large mediterranean l-shaped eat-in kitchen in Houston with an undermount sink, recessed-panel cabinets, white cabinets, granite benchtops, beige splashback, ceramic splashback, stainless steel appliances, ceramic floors, with island and beige floor.
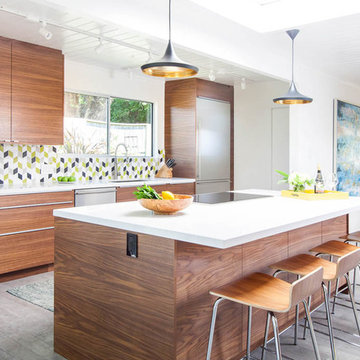
John Shum, Destination Eichler
Mid-sized midcentury galley open plan kitchen in San Francisco with an undermount sink, flat-panel cabinets, medium wood cabinets, quartz benchtops, multi-coloured splashback, ceramic splashback, stainless steel appliances, ceramic floors, with island and grey floor.
Mid-sized midcentury galley open plan kitchen in San Francisco with an undermount sink, flat-panel cabinets, medium wood cabinets, quartz benchtops, multi-coloured splashback, ceramic splashback, stainless steel appliances, ceramic floors, with island and grey floor.
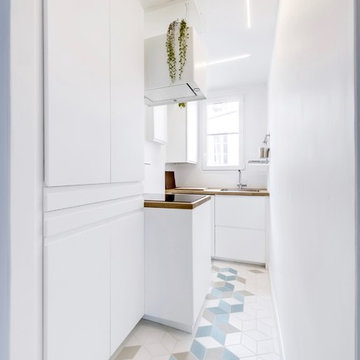
Petite cuisine parisienne mais avec le confort d'une grande.
Elle a été créée en 2 blocs parallèles car le passage nous permet d'avoir une fluidité dans le passage et en même temps d'intégrer toute la partie technique (tableau électrique, compteur de gaz et chaudière) dans des placards encastrés.
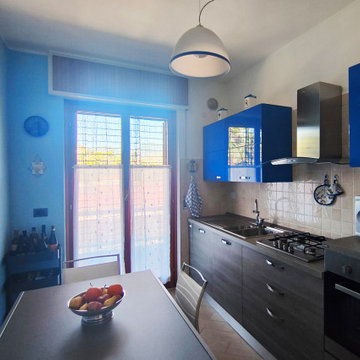
La cucina prosegue all'esterno con un terrazzo.
Mid-sized mediterranean single-wall separate kitchen in Other with a drop-in sink, flat-panel cabinets, grey cabinets, laminate benchtops, beige splashback, porcelain splashback, black appliances, ceramic floors, no island, beige floor and grey benchtop.
Mid-sized mediterranean single-wall separate kitchen in Other with a drop-in sink, flat-panel cabinets, grey cabinets, laminate benchtops, beige splashback, porcelain splashback, black appliances, ceramic floors, no island, beige floor and grey benchtop.
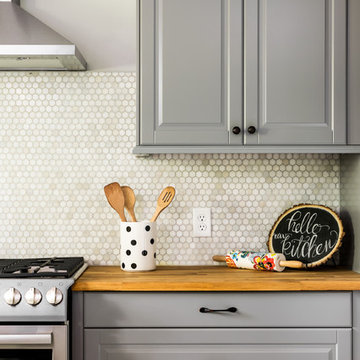
Designer: Jennifer Chapman LUDesignBuild
Photo by: Karen Palmer
This is an example of a small l-shaped kitchen in St Louis with a single-bowl sink, raised-panel cabinets, wood benchtops, marble splashback, stainless steel appliances, ceramic floors and grey floor.
This is an example of a small l-shaped kitchen in St Louis with a single-bowl sink, raised-panel cabinets, wood benchtops, marble splashback, stainless steel appliances, ceramic floors and grey floor.
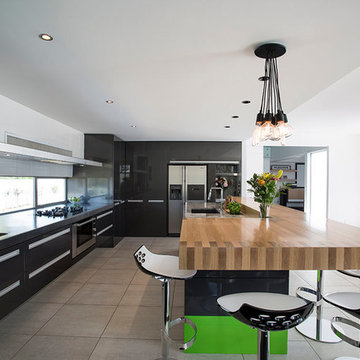
This kitchen features three different benchtop materials: Solid timber raised benchtop, lowered stone benchtop and stainless steel rear benchtop.
Photographer: Jamie Cobel
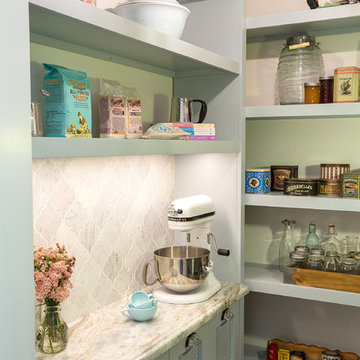
Amy Williams Photo
Mid-sized country kitchen in Los Angeles with raised-panel cabinets, ceramic floors, brown floor and grey cabinets.
Mid-sized country kitchen in Los Angeles with raised-panel cabinets, ceramic floors, brown floor and grey cabinets.
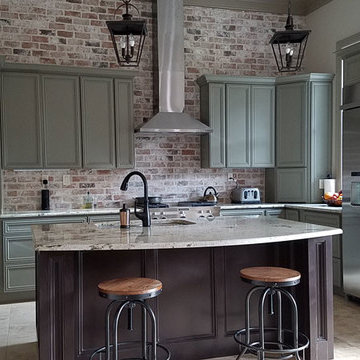
Inspiration for a mid-sized industrial l-shaped eat-in kitchen in Houston with an undermount sink, recessed-panel cabinets, green cabinets, granite benchtops, red splashback, brick splashback, stainless steel appliances, ceramic floors, with island and beige floor.
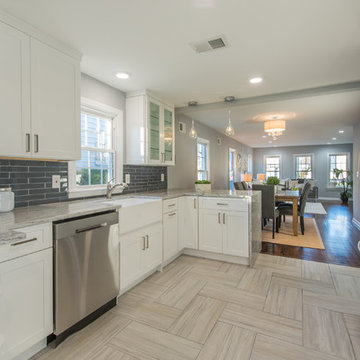
Another small house looking for "TLC". House was given an exterior refresher by opening up the front enclosed porch to an open porch for a more welcoming feel along with new windows and siding. On the interior we moved the front door and created an open floor plan and provided more light to turn this little old house in to a cute gem!
Front Door Photography
Kitchen with Linoleum Floors and Ceramic Floors Design Ideas
11