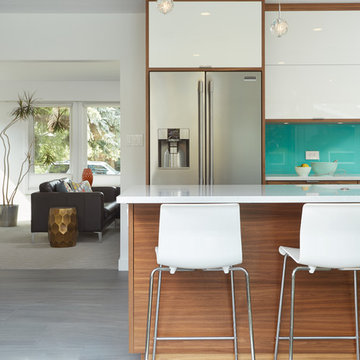Kitchen with Linoleum Floors and Ceramic Floors Design Ideas
Refine by:
Budget
Sort by:Popular Today
121 - 140 of 114,273 photos
Item 1 of 3
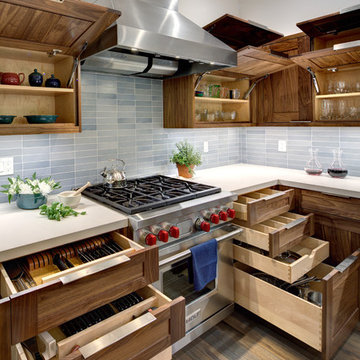
This whole house remodel integrated the kitchen with the dining room, entertainment center, living room and a walk in pantry. We remodeled a guest bathroom, and added a drop zone in the front hallway dining.
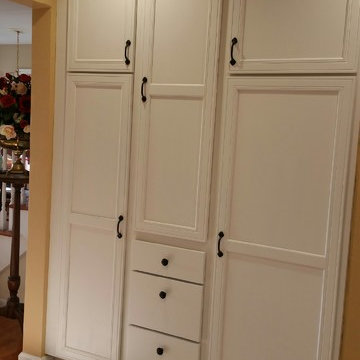
Photo of a small country galley separate kitchen in St Louis with a drop-in sink, raised-panel cabinets, white cabinets, quartzite benchtops, beige splashback, stone slab splashback, stainless steel appliances, linoleum floors and no island.
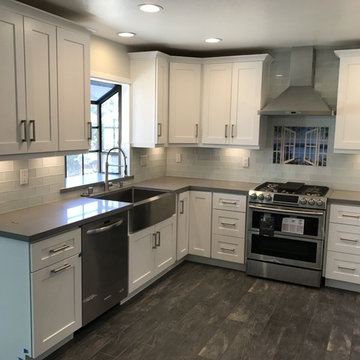
Complete kitchen remodeling, including new tile flooring, white shaker cabinets, Caesar-stone counter top and glass subway tile back splash.
This is an example of a mid-sized contemporary u-shaped eat-in kitchen in Los Angeles with a farmhouse sink, shaker cabinets, white cabinets, quartzite benchtops, glass tile splashback, stainless steel appliances, ceramic floors, no island, brown floor, grey benchtop and grey splashback.
This is an example of a mid-sized contemporary u-shaped eat-in kitchen in Los Angeles with a farmhouse sink, shaker cabinets, white cabinets, quartzite benchtops, glass tile splashback, stainless steel appliances, ceramic floors, no island, brown floor, grey benchtop and grey splashback.
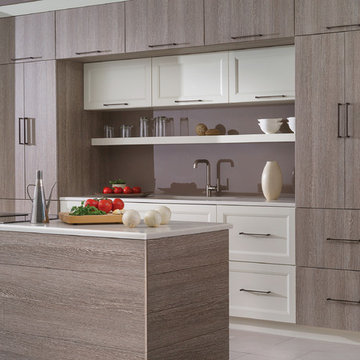
This simple yet "jaw dropping" kitchen design uses 2 contemporary cabinet door styles with a sampling of white painted cabinets to contrast the gray toned textured foil cabinets for a unique and dramatic look. The thin kitchen island features a cooktop and plenty of storage accessories. Wide planks are used as the decorative ends and back panels as a unique design element, while an floating shelf above the sink offers quick and easy access to your everyday glasses and dishware.
Request a FREE Dura Supreme Cabinetry Brochure Packet at:
http://www.durasupreme.com/request-brochure
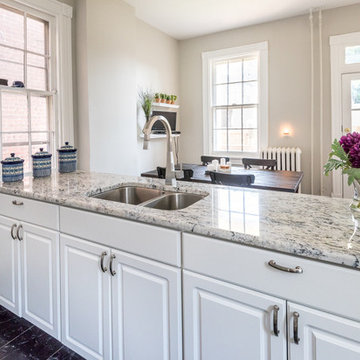
Design ideas for a small contemporary galley eat-in kitchen in Wilmington with a double-bowl sink, raised-panel cabinets, white cabinets, white appliances and ceramic floors.
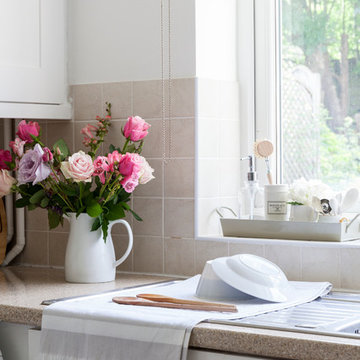
Chris Snook
Photo of a small country u-shaped separate kitchen in London with a single-bowl sink, recessed-panel cabinets, white cabinets, laminate benchtops, beige splashback, ceramic splashback, stainless steel appliances, linoleum floors and no island.
Photo of a small country u-shaped separate kitchen in London with a single-bowl sink, recessed-panel cabinets, white cabinets, laminate benchtops, beige splashback, ceramic splashback, stainless steel appliances, linoleum floors and no island.
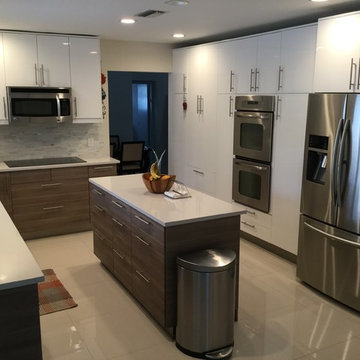
Photo of a modern l-shaped eat-in kitchen in Detroit with an undermount sink, flat-panel cabinets, white cabinets, quartzite benchtops, grey splashback, mosaic tile splashback, stainless steel appliances, ceramic floors and with island.
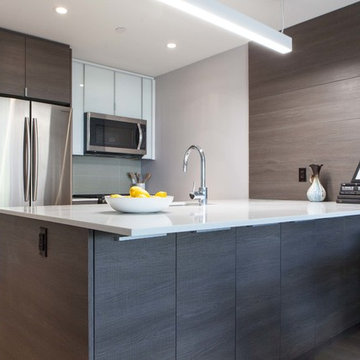
Modern kitchen in luxury development
Photo of a mid-sized modern eat-in kitchen in New York with a drop-in sink, flat-panel cabinets, dark wood cabinets, granite benchtops, grey splashback, ceramic splashback, stainless steel appliances, ceramic floors and with island.
Photo of a mid-sized modern eat-in kitchen in New York with a drop-in sink, flat-panel cabinets, dark wood cabinets, granite benchtops, grey splashback, ceramic splashback, stainless steel appliances, ceramic floors and with island.
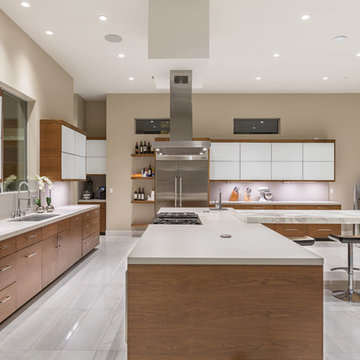
David Marquardt
Large contemporary l-shaped open plan kitchen in Las Vegas with flat-panel cabinets, medium wood cabinets, solid surface benchtops, grey splashback, stainless steel appliances, ceramic floors and with island.
Large contemporary l-shaped open plan kitchen in Las Vegas with flat-panel cabinets, medium wood cabinets, solid surface benchtops, grey splashback, stainless steel appliances, ceramic floors and with island.
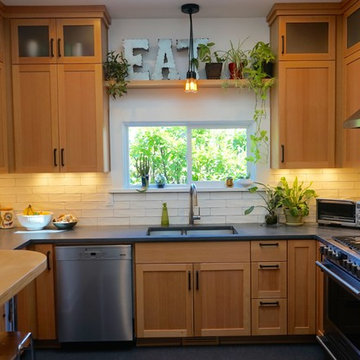
Michelle Ruber
Design ideas for a small country u-shaped separate kitchen in Portland with an undermount sink, shaker cabinets, light wood cabinets, concrete benchtops, white splashback, ceramic splashback, stainless steel appliances, linoleum floors and no island.
Design ideas for a small country u-shaped separate kitchen in Portland with an undermount sink, shaker cabinets, light wood cabinets, concrete benchtops, white splashback, ceramic splashback, stainless steel appliances, linoleum floors and no island.
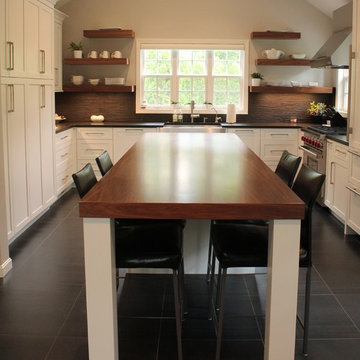
paramount woodworking
This was a custom kitchen we designed and built last year. It was an older farmhouse that was remodeled. The customer was looking for a modern farmhouse theme. We went with painted white shaker style cabinets with walnut floating shelfs and a 12 foot long 3 inch thick matching island top.
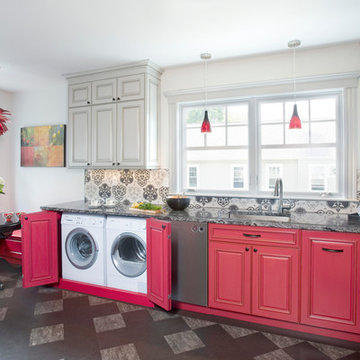
Small, quiet but efficient appliances fit seamlessly into the kitchen while still leaving space for an eat-in banquette area. photos by Shelly Harrison
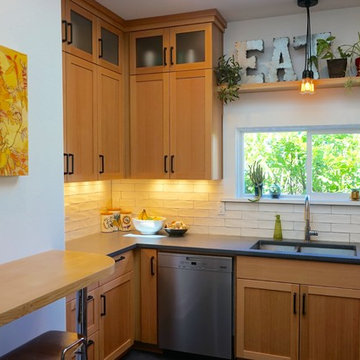
Michelle Ruber
Photo of a small modern u-shaped separate kitchen in Portland with an undermount sink, shaker cabinets, light wood cabinets, concrete benchtops, white splashback, ceramic splashback, stainless steel appliances, linoleum floors and no island.
Photo of a small modern u-shaped separate kitchen in Portland with an undermount sink, shaker cabinets, light wood cabinets, concrete benchtops, white splashback, ceramic splashback, stainless steel appliances, linoleum floors and no island.
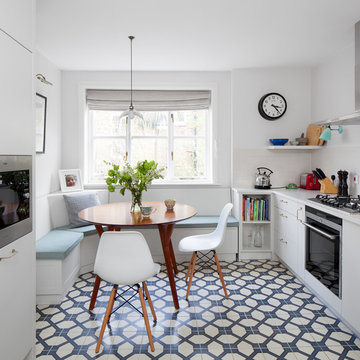
Photography by Juliet Murphy
www.julietmurphyphotography.com
This is an example of a small contemporary galley eat-in kitchen in London with flat-panel cabinets, white cabinets, ceramic floors and no island.
This is an example of a small contemporary galley eat-in kitchen in London with flat-panel cabinets, white cabinets, ceramic floors and no island.
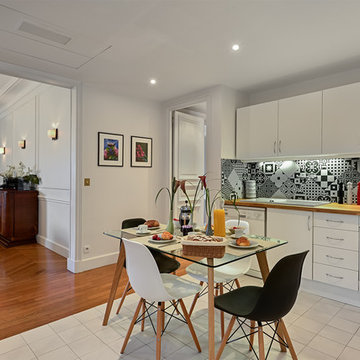
François Guillemin
Inspiration for a large contemporary l-shaped open plan kitchen in Paris with beaded inset cabinets, wood benchtops, cement tile splashback, white appliances, ceramic floors, a drop-in sink and multi-coloured splashback.
Inspiration for a large contemporary l-shaped open plan kitchen in Paris with beaded inset cabinets, wood benchtops, cement tile splashback, white appliances, ceramic floors, a drop-in sink and multi-coloured splashback.
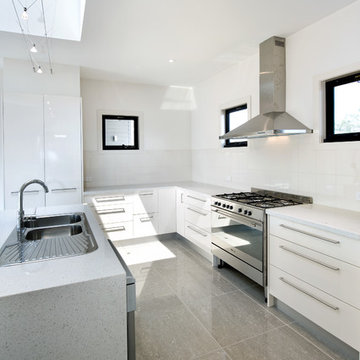
The home was designed by the builder with greensmart principles in mind. Three levels to the home allow for zoned living and is based on open living and design. Externally it was designed to vary significantly from the surrounding homes providing a modern look with varying roof levels, ceiling heights to 3.5 metres and a determination to keep a modular look inside and out.
All fixtures were chosen to enhance this look as is the colour selection. Block orientation was always taken into consideration for design.
The kitchen features Caesar stone and automatic opening skylight above. Full gloss doors, self-closing hinges and pull out pantry add a distinctive style. A heat sink wall, stacker doors and raked ceilings also add to the style of the home.
This home reached 6 star level due to its innovative design. Double glazed windows, orientation of living areas to the north and double glazed skylights in the ensuite and kitchen, with electric blinds creating light and outstanding insulation qualities.
Celestial windows allow winter sun to effect a heat sink wall and all under floor heating is zoned. 1.2 metre eaves allow for shading around the home for orientation of the sun throughout the year. A quantum heat pump system as a HWS and a water tank serves the WC and garden watering. Provision has been made for a grey water system.
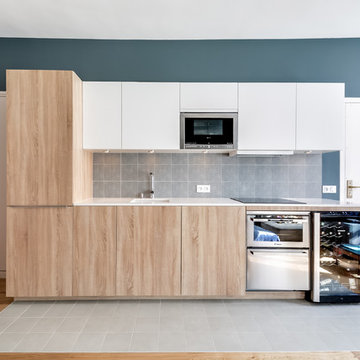
Conçue comme "un bel objet" la cuisine se veut comme un point focal de la pièce principale, tant sur le plan esthétique que le sur le plan fonctionnel. Le blanc et le bois des meubles lui donnent un ton chaleureux et contemporain. Les carreaux aux motifs japonisants gris-bleu (en crédence) rappellent la belle teinte orageuse qui habille les murs arrière et latéral et forment une scène pour mettre en valeur la cuisine.
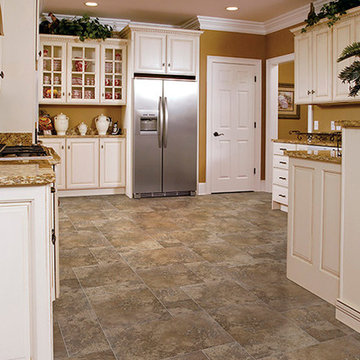
Mid-sized traditional u-shaped eat-in kitchen in Chicago with raised-panel cabinets, white cabinets, granite benchtops, stainless steel appliances, ceramic floors and a peninsula.
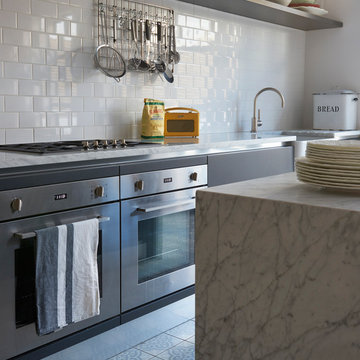
The rear of the property has been extended to the side and opened up into the garden with aluminium French doors with traditional divisions.
The kitchen is Italian, with recessed metal handles and a light coloured marble worktop, which encompasses the freestanding kitchen island on three sides. The fronts have been painted in a Farrow and Ball colour.
The floor tiles are hand made, on top of underfloor heating.
The splashback is made of white metro tiles.
Photography by Verity Cahill
Kitchen with Linoleum Floors and Ceramic Floors Design Ideas
7
