Kitchen with Linoleum Floors and Green Floor Design Ideas
Refine by:
Budget
Sort by:Popular Today
41 - 60 of 112 photos
Item 1 of 3
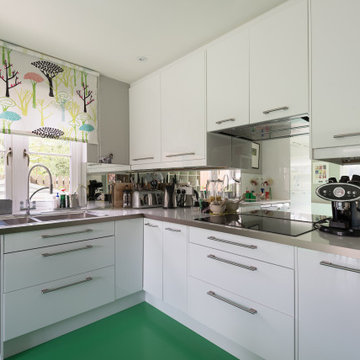
Mid-sized contemporary l-shaped eat-in kitchen in Other with a drop-in sink, flat-panel cabinets, white cabinets, laminate benchtops, metallic splashback, mirror splashback, stainless steel appliances, linoleum floors, no island, green floor and grey benchtop.
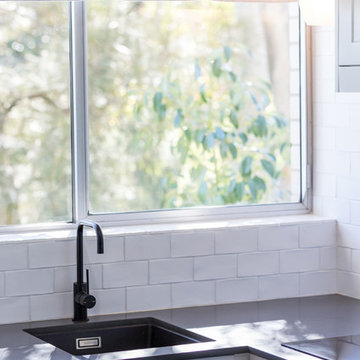
contemporary apartment
Small modern l-shaped open plan kitchen in Sydney with an undermount sink, recessed-panel cabinets, white cabinets, quartz benchtops, white splashback, ceramic splashback, stainless steel appliances, linoleum floors, no island and green floor.
Small modern l-shaped open plan kitchen in Sydney with an undermount sink, recessed-panel cabinets, white cabinets, quartz benchtops, white splashback, ceramic splashback, stainless steel appliances, linoleum floors, no island and green floor.
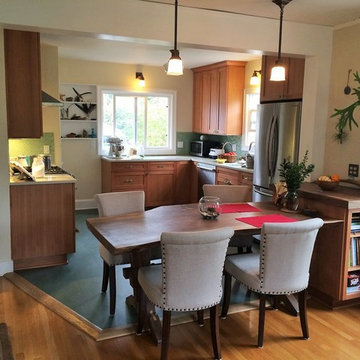
This view of the new kitchen and dining area from the living room shows how the function and storage has improved. The space feels much larger, but no square footage was added to the 750 s.f. cottage. Photo: P.Dilworth
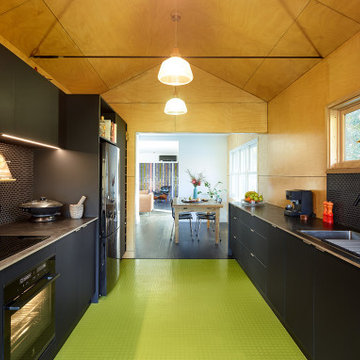
Design ideas for a mid-sized contemporary galley separate kitchen in Other with a drop-in sink, flat-panel cabinets, black cabinets, black splashback, black appliances, green floor, black benchtop, linoleum floors and timber.
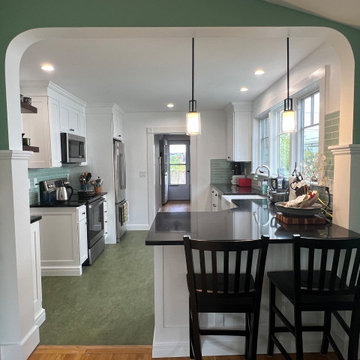
Relocating the large window for a more centered sink location and extension of countertops helps connect this new kitchen to the outdoors while maintaining all the natural light that floods into this space.
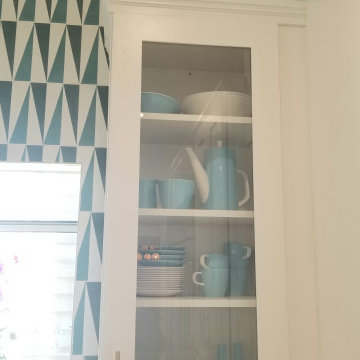
New kitchen cabinets with an island in the middle and quartz counter top. built in oven with cook top, sub zero fridge. pendents lights over the island and sink. bar stool on one side of the island. pantries on both sides of the fridge. green cement tile on back-splash walls.. upper cabinets with glass and shelves. new floor. new upgraded electrical rewiring. under cabinet lights. dimmer switches. raising ceiling to original height. new linoleum green floors. 4 inch Led recessed lights. new plumbing upgrades.
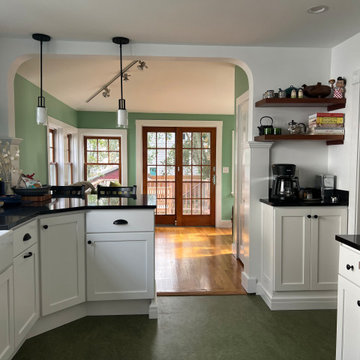
Prior to remodeling the kitchen the homeowners changed over their heating system so all steam radiators were removed allowing for this cute little coffee corner with mahogany accents shelves and storage below.
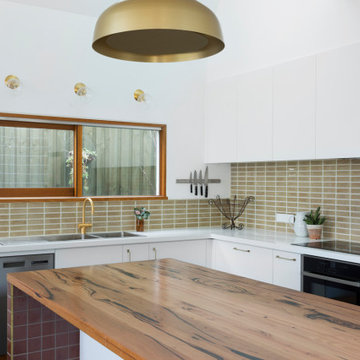
New kitchen design for inner city house extension, using recycled timber benchtop and brass hardware.
Large modern l-shaped open plan kitchen in Melbourne with a double-bowl sink, white cabinets, wood benchtops, beige splashback, mosaic tile splashback, stainless steel appliances, linoleum floors, with island, green floor and white benchtop.
Large modern l-shaped open plan kitchen in Melbourne with a double-bowl sink, white cabinets, wood benchtops, beige splashback, mosaic tile splashback, stainless steel appliances, linoleum floors, with island, green floor and white benchtop.
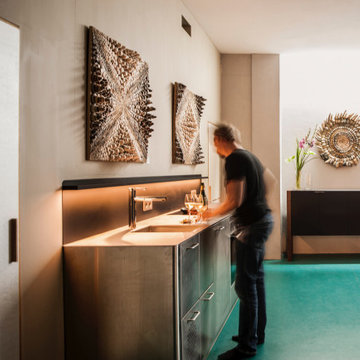
Design ideas for a mid-sized eclectic single-wall open plan kitchen in Munich with a drop-in sink, flat-panel cabinets, grey cabinets, stainless steel benchtops, brown splashback, stainless steel appliances, linoleum floors, no island, green floor and grey benchtop.
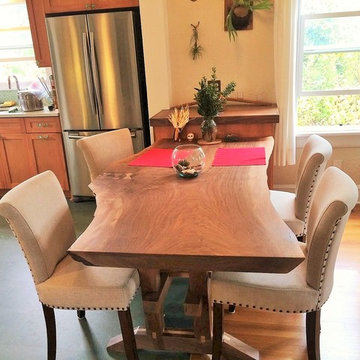
This custom live edge slab dining table on a trestle base took the place of the overwhelming peninsula. It can seat seven comfortably and is anchored by a cabinet with a slab counter at the outside wall. Photo - P.Dilworth
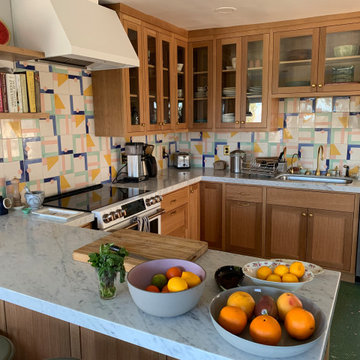
Makeover of existing kitchen. Wall tile is custom made Portuguese ceramic. Countertop is Carrara marble. Cabinets are semi-custom.
This is an example of a mid-sized arts and crafts u-shaped kitchen in San Francisco with an undermount sink, shaker cabinets, medium wood cabinets, marble benchtops, porcelain splashback, stainless steel appliances, linoleum floors, green floor and white benchtop.
This is an example of a mid-sized arts and crafts u-shaped kitchen in San Francisco with an undermount sink, shaker cabinets, medium wood cabinets, marble benchtops, porcelain splashback, stainless steel appliances, linoleum floors, green floor and white benchtop.
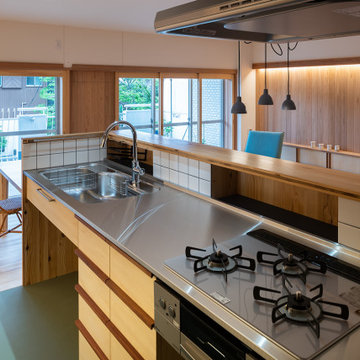
キッチンカウンターと収納棚もすべて造作しました。床は天然素材含有率の高いリノリウムを採用。水や衝撃に強く掃除が楽です。
Design ideas for an arts and crafts galley open plan kitchen in Tokyo Suburbs with a single-bowl sink, beaded inset cabinets, medium wood cabinets, stainless steel benchtops, timber splashback, linoleum floors, with island and green floor.
Design ideas for an arts and crafts galley open plan kitchen in Tokyo Suburbs with a single-bowl sink, beaded inset cabinets, medium wood cabinets, stainless steel benchtops, timber splashback, linoleum floors, with island and green floor.
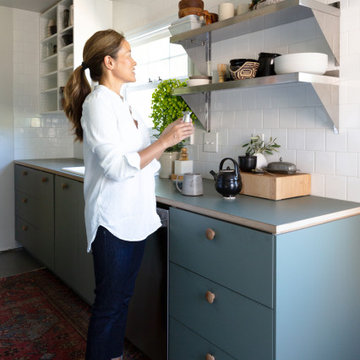
A slight nod to Scandinavian design with the flat front kitchen cabinet doors and wood knobs as pulls. The floating stainless steel shelves allow for an artful curation of meaningful everyday objects within easy reach. Previous upper cabinets were removed to allow for more light and airiness above to bounce around.
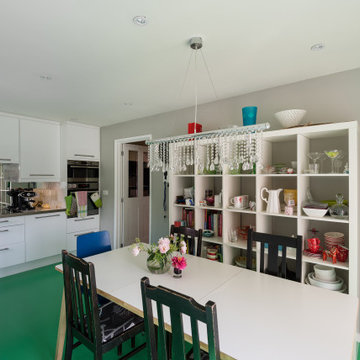
Inspiration for a mid-sized contemporary l-shaped eat-in kitchen in Other with a drop-in sink, flat-panel cabinets, white cabinets, laminate benchtops, metallic splashback, mirror splashback, stainless steel appliances, linoleum floors, no island and green floor.
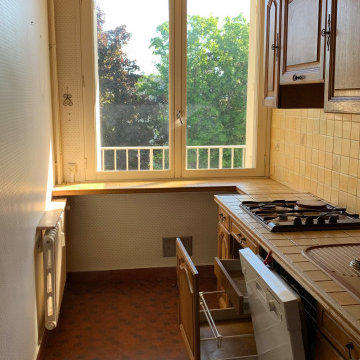
la cuisine dans son jus ! le but était d'apporter de la modernité et de la fonctionnalité
Design ideas for a small traditional single-wall eat-in kitchen in Other with a single-bowl sink, recessed-panel cabinets, green cabinets, wood benchtops, white splashback, ceramic splashback, black appliances, linoleum floors, with island and green floor.
Design ideas for a small traditional single-wall eat-in kitchen in Other with a single-bowl sink, recessed-panel cabinets, green cabinets, wood benchtops, white splashback, ceramic splashback, black appliances, linoleum floors, with island and green floor.
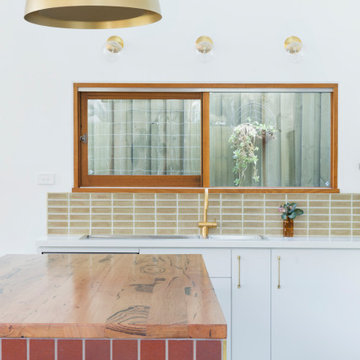
New kitchen design for inner city house extension, using recycled timber benchtop and brass hardware.
Design ideas for a large modern l-shaped open plan kitchen in Melbourne with a double-bowl sink, white cabinets, wood benchtops, beige splashback, mosaic tile splashback, stainless steel appliances, linoleum floors, with island, green floor and white benchtop.
Design ideas for a large modern l-shaped open plan kitchen in Melbourne with a double-bowl sink, white cabinets, wood benchtops, beige splashback, mosaic tile splashback, stainless steel appliances, linoleum floors, with island, green floor and white benchtop.
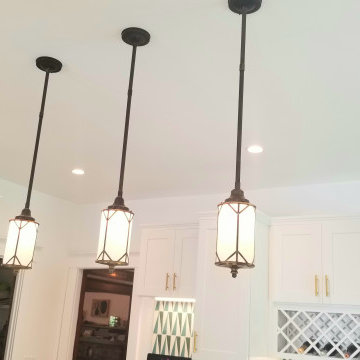
New kitchen cabinets with an island in the middle and quartz counter top. built in oven with cook top, sub zero fridge. pendents lights over the island and sink. bar stool on one side of the island. pantries on both sides of the fridge. green cement tile on back-splash walls.. upper cabinets with glass and shelves. new floor. new upgraded electrical rewiring. under cabinet lights. dimmer switches. raising ceiling to original height. new linoleum green floors. 4 inch Led recessed lights. new plumbing upgrades.
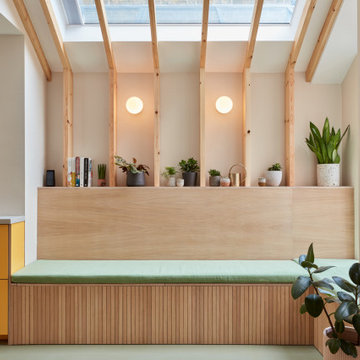
Inspiration for a contemporary kitchen in London with an undermount sink, flat-panel cabinets, pink cabinets, concrete benchtops, white splashback, ceramic splashback, linoleum floors, with island, green floor, grey benchtop and timber.
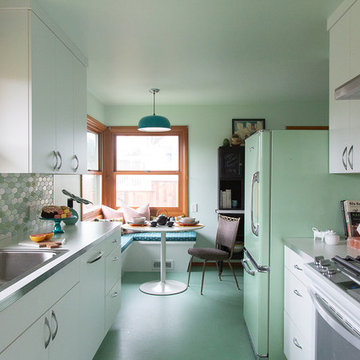
This little kitchen didn't even know it could have this much soul. The home of a local Portland Oregon tile artist/manufacturers, we went full retro green in this kitchen remodel.
Schweitzer Creative
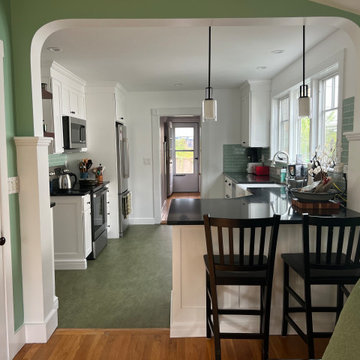
New L-shaped layout created more working space for cooking prep and entertaining. We extended the run to transition into a peninsula with seating that extends into the back sitting room.
Kitchen with Linoleum Floors and Green Floor Design Ideas
3