Kitchen with Linoleum Floors and Porcelain Floors Design Ideas
Refine by:
Budget
Sort by:Popular Today
101 - 120 of 132,254 photos
Item 1 of 3

This expansive contemporary penthouse kitchen, with stunning views overlooking White Plains, and the Hudson Valley was designed by Barbara Bell and Bilotta senior designer, Jeff Eakley. The cabinetry is Artcraft in a mix of high-gloss Dannogri laminate, Anthracite high-gloss lacquer, and a custom Gray matte paint. The island, great for entertaining, features a waterfall quartzite countertop with Caesarstone on the perimeter. The backsplash is a metallic glass tile. The Anthracite high gloss lacquer cabinetry hides a paneled 36” Subzero refrigerator and 36” paneled freezer while showcasing a SubZero wine refrigerator and a stainless-steel Bosch wall oven and microwave. A stainless-steel Faber hood sits above a Wolf cooktop. Hidden in the island is an extra Subzero refrigerator drawer for easy to reach drinks. Dishwasher is Miele.
Designer: Barbara Bell with Bilotta Designer Jeff Eakley Photo Credit: Phillip Ennis
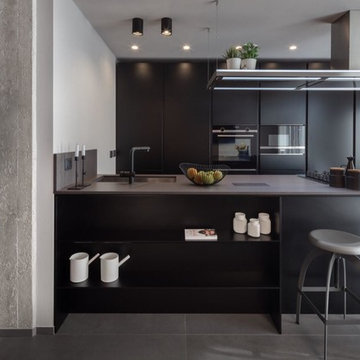
foto: Maurizio Paradisi
Photo of a mid-sized industrial galley kitchen in Other with an undermount sink, flat-panel cabinets, black cabinets, quartz benchtops, black appliances, porcelain floors, grey floor, grey benchtop and a peninsula.
Photo of a mid-sized industrial galley kitchen in Other with an undermount sink, flat-panel cabinets, black cabinets, quartz benchtops, black appliances, porcelain floors, grey floor, grey benchtop and a peninsula.
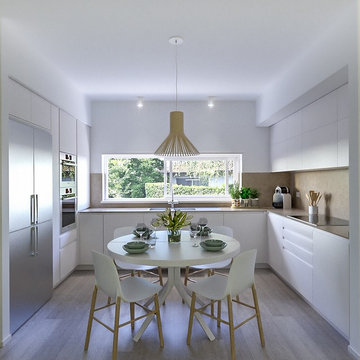
Liadesign
This is an example of a mid-sized contemporary u-shaped open plan kitchen in Milan with a double-bowl sink, flat-panel cabinets, white cabinets, solid surface benchtops, beige splashback, window splashback, stainless steel appliances, porcelain floors, no island, beige floor and beige benchtop.
This is an example of a mid-sized contemporary u-shaped open plan kitchen in Milan with a double-bowl sink, flat-panel cabinets, white cabinets, solid surface benchtops, beige splashback, window splashback, stainless steel appliances, porcelain floors, no island, beige floor and beige benchtop.
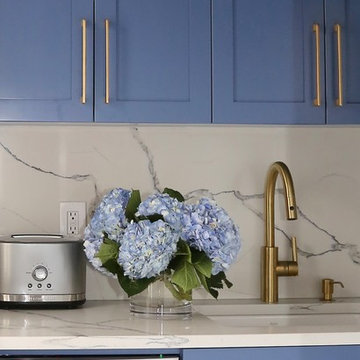
Photo of a small traditional l-shaped separate kitchen in New York with an undermount sink, shaker cabinets, blue cabinets, quartzite benchtops, white splashback, stone slab splashback, stainless steel appliances, porcelain floors, no island, grey floor and white benchtop.
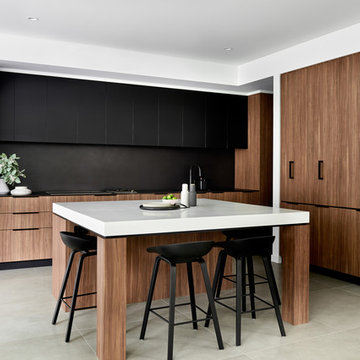
Inspiration for a contemporary l-shaped eat-in kitchen in Sydney with flat-panel cabinets, medium wood cabinets, black splashback, black appliances, with island, grey floor, black benchtop, a double-bowl sink and porcelain floors.
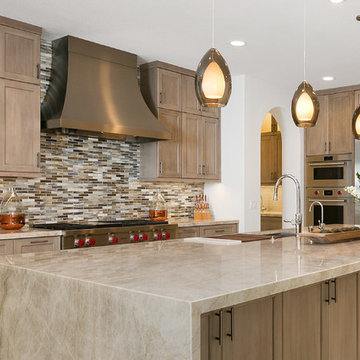
Photos By Jon Upson
Inspiration for an expansive transitional l-shaped kitchen in Tampa with an undermount sink, quartzite benchtops, multi-coloured splashback, glass tile splashback, stainless steel appliances, porcelain floors, with island, beige floor, grey benchtop, shaker cabinets and medium wood cabinets.
Inspiration for an expansive transitional l-shaped kitchen in Tampa with an undermount sink, quartzite benchtops, multi-coloured splashback, glass tile splashback, stainless steel appliances, porcelain floors, with island, beige floor, grey benchtop, shaker cabinets and medium wood cabinets.
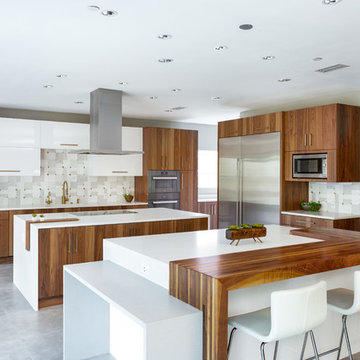
In our world of kitchen design, it’s lovely to see all the varieties of styles come to life. From traditional to modern, and everything in between, we love to design a broad spectrum. Here, we present a two-tone modern kitchen that has used materials in a fresh and eye-catching way. With a mix of finishes, it blends perfectly together to create a space that flows and is the pulsating heart of the home.
With the main cooking island and gorgeous prep wall, the cook has plenty of space to work. The second island is perfect for seating – the three materials interacting seamlessly, we have the main white material covering the cabinets, a short grey table for the kids, and a taller walnut top for adults to sit and stand while sipping some wine! I mean, who wouldn’t want to spend time in this kitchen?!
Cabinetry
With a tuxedo trend look, we used Cabico Elmwood New Haven door style, walnut vertical grain in a natural matte finish. The white cabinets over the sink are the Ventura MDF door in a White Diamond Gloss finish.
Countertops
The white counters on the perimeter and on both islands are from Caesarstone in a Frosty Carrina finish, and the added bar on the second countertop is a custom walnut top (made by the homeowner!) with a shorter seated table made from Caesarstone’s Raw Concrete.
Backsplash
The stone is from Marble Systems from the Mod Glam Collection, Blocks – Glacier honed, in Snow White polished finish, and added Brass.
Fixtures
A Blanco Precis Silgranit Cascade Super Single Bowl Kitchen Sink in White works perfect with the counters. A Waterstone transitional pulldown faucet in New Bronze is complemented by matching water dispenser, soap dispenser, and air switch. The cabinet hardware is from Emtek – their Trinity pulls in brass.
Appliances
The cooktop, oven, steam oven and dishwasher are all from Miele. The dishwashers are paneled with cabinetry material (left/right of the sink) and integrate seamlessly Refrigerator and Freezer columns are from SubZero and we kept the stainless look to break up the walnut some. The microwave is a counter sitting Panasonic with a custom wood trim (made by Cabico) and the vent hood is from Zephyr.
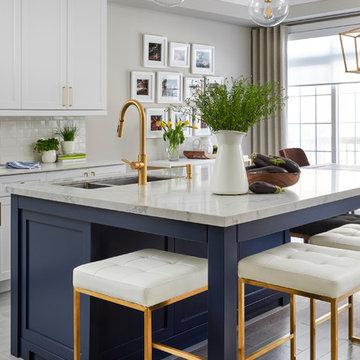
Stephani Buchman Photography
Inspiration for a mid-sized transitional eat-in kitchen in Toronto with a double-bowl sink, shaker cabinets, white cabinets, quartz benchtops, white splashback, porcelain floors, with island, grey floor and white benchtop.
Inspiration for a mid-sized transitional eat-in kitchen in Toronto with a double-bowl sink, shaker cabinets, white cabinets, quartz benchtops, white splashback, porcelain floors, with island, grey floor and white benchtop.
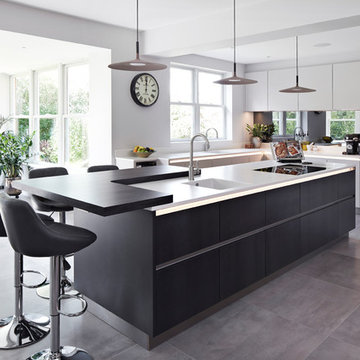
Stunning Nolte German kitchen in an unusal 'T' shaped space combining a kitchen, living and dining area.
The doors are a light grey/cashmere colur with the island in a genuine metal finish. Key features include a BORA induction hop with integrated extractor, corian worktops that run seamlessly with corian sinks, a Quooker Flex 3-in-1 boiling water tap, an L-Shaped breakfast bar, a full height Liebherr wine conditioning unit, Miele ovens, a tinted mirror splashback.
We also designed and installed the media wall cabinetry in the area opposite.
Christina Bull Photography
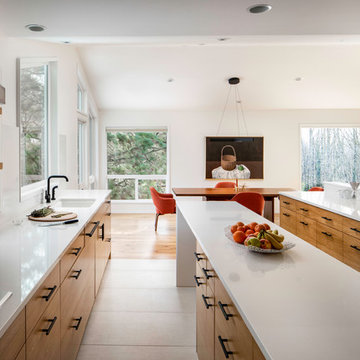
Photo by Caleb Vandermeer Photography
Large midcentury galley eat-in kitchen in Portland with an undermount sink, flat-panel cabinets, medium wood cabinets, quartzite benchtops, white splashback, stone slab splashback, porcelain floors, with island, white benchtop, grey floor and panelled appliances.
Large midcentury galley eat-in kitchen in Portland with an undermount sink, flat-panel cabinets, medium wood cabinets, quartzite benchtops, white splashback, stone slab splashback, porcelain floors, with island, white benchtop, grey floor and panelled appliances.
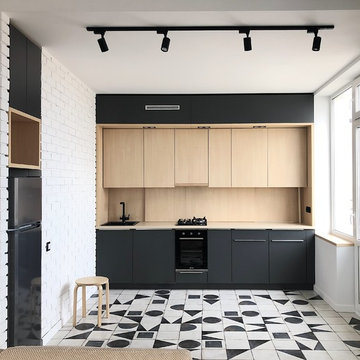
Inspiration for a mid-sized contemporary single-wall open plan kitchen in Other with flat-panel cabinets, grey cabinets, laminate benchtops, beige splashback, timber splashback, black appliances, porcelain floors, beige benchtop, a drop-in sink, no island and white floor.
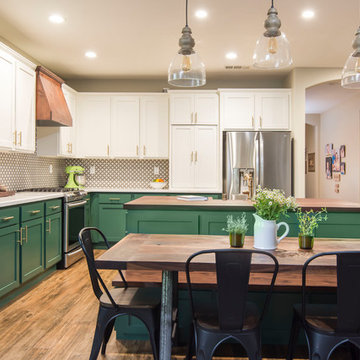
This kitchen features a new island with walnut butcher block and a custom seat. We replaced the cooktop and double oven with a slide in range and hidden coffee/ microwave storage. A custom hood matches the countertop and floating shelves. New shaker doors are highlighted with champagne bronze hardware. The green and white cabinetry give the space a warm inviting feel. The custom walnut table blends with the island top and is highlighted by offset pendants.
Photos by Brian Covington
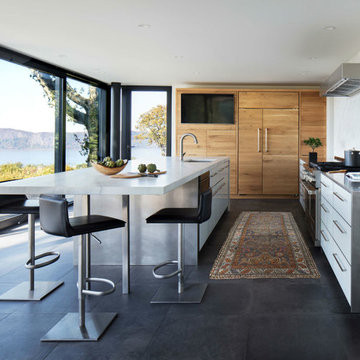
AWARD WINNING KITCHEN. 2018 Westchester Home Design Awards Best Modern Kitchen. A tremendous view of Hudson River inspired this family to purchase and gut renovate the colonial home into an organic modern design with floor to ceiling windows.
Cabinetry by Studio Dearborn/Schrocks of Walnut Creek in character oak and backpainted glass; WOlf range; Subzero refrigeration; custom hood, Rangecraft; marble countertops; Emtek hardware. Photos, Tim Lenz. Architecture, Stoll and Stoll.
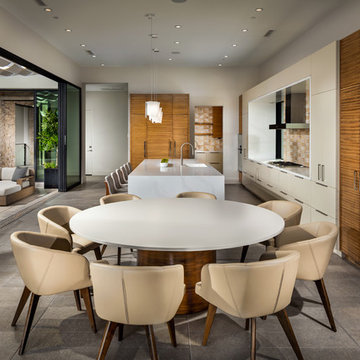
Christopher Mayer
This is an example of a large contemporary eat-in kitchen in Phoenix with flat-panel cabinets, quartz benchtops, beige splashback, ceramic splashback, porcelain floors, with island, grey floor, white benchtop, a single-bowl sink, beige cabinets and panelled appliances.
This is an example of a large contemporary eat-in kitchen in Phoenix with flat-panel cabinets, quartz benchtops, beige splashback, ceramic splashback, porcelain floors, with island, grey floor, white benchtop, a single-bowl sink, beige cabinets and panelled appliances.
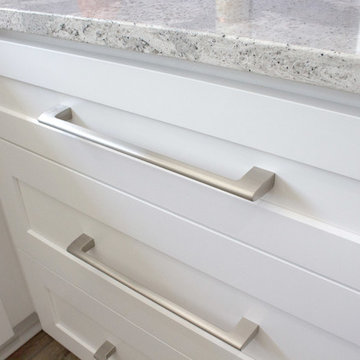
Photo of a mid-sized contemporary l-shaped eat-in kitchen in Houston with an undermount sink, recessed-panel cabinets, white cabinets, quartzite benchtops, grey splashback, stone tile splashback, stainless steel appliances, porcelain floors, no island, brown floor and grey benchtop.
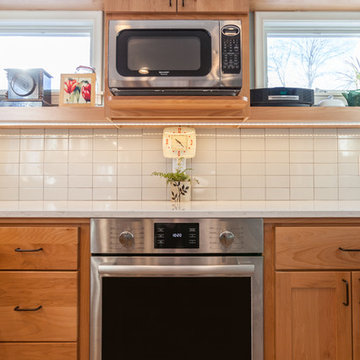
This 1901-built bungalow in the Longfellow neighborhood of South Minneapolis was ready for a new functional kitchen. The homeowners love Scandinavian design, so the new space melds the bungalow home with Scandinavian design influences.
A wall was removed between the existing kitchen and old breakfast nook for an expanded kitchen footprint.
Marmoleum modular tile floor was installed in a custom pattern, as well as new windows throughout. New Crystal Cabinetry natural alder cabinets pair nicely with the Cambria quartz countertops in the Torquay design, and the new simple stacked ceramic backsplash.
All new electrical and LED lighting throughout, along with windows on three walls create a wonderfully bright space.
Sleek, stainless steel appliances were installed, including a Bosch induction cooktop.
Storage components were included, like custom cabinet pull-outs, corner cabinet pull-out, spice racks, and floating shelves.
One of our favorite features is the movable island on wheels that can be placed in the center of the room for serving and prep, OR it can pocket next to the southwest window for a cozy eat-in space to enjoy coffee and tea.
Overall, the new space is simple, clean and cheerful. Minimal clean lines and natural materials are great in a Minnesotan home.
Designed by: Emily Blonigen.
See full details, including before photos at https://www.castlebri.com/kitchens/project-3408-1/
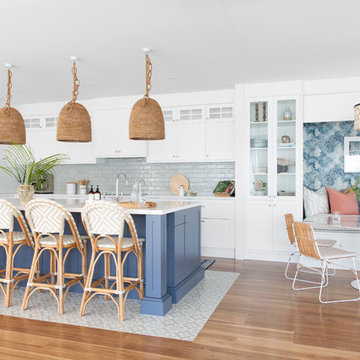
Donna Guyler Design
Large beach style l-shaped eat-in kitchen in Gold Coast - Tweed with shaker cabinets, white cabinets, with island, white benchtop, a single-bowl sink, quartz benchtops, green splashback, porcelain splashback, stainless steel appliances, porcelain floors and beige floor.
Large beach style l-shaped eat-in kitchen in Gold Coast - Tweed with shaker cabinets, white cabinets, with island, white benchtop, a single-bowl sink, quartz benchtops, green splashback, porcelain splashback, stainless steel appliances, porcelain floors and beige floor.
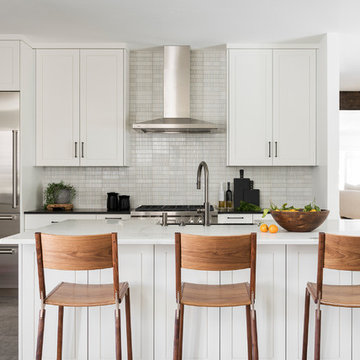
Lucy Call
This is an example of a mid-sized modern single-wall eat-in kitchen in Other with a farmhouse sink, white cabinets, quartzite benchtops, white splashback, porcelain splashback, stainless steel appliances, porcelain floors, with island, grey floor, white benchtop and shaker cabinets.
This is an example of a mid-sized modern single-wall eat-in kitchen in Other with a farmhouse sink, white cabinets, quartzite benchtops, white splashback, porcelain splashback, stainless steel appliances, porcelain floors, with island, grey floor, white benchtop and shaker cabinets.
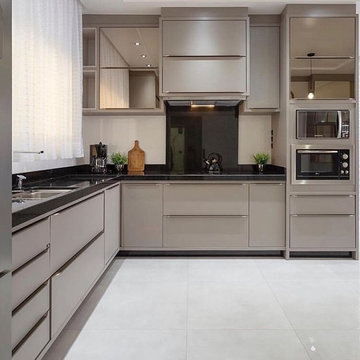
This is an example of a contemporary kitchen in San Francisco with an undermount sink, flat-panel cabinets, beige cabinets, quartz benchtops, beige splashback, stone slab splashback, stainless steel appliances, porcelain floors, white floor and brown benchtop.
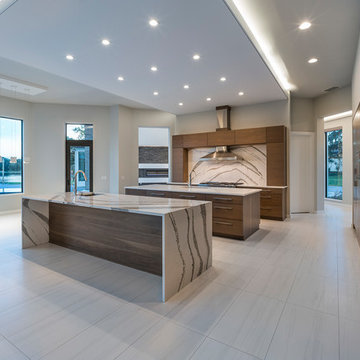
In the large, open kitchen, an 18-foot wood grain laminate feature wall seamlessly integrates appliances in a T-formation. Two kitchen islands are crafted in the contrasting countertop material, one with a wraparound white and gray quartz countertop that matches the backsplash. The second kitchen island has a white quartz surface.
Kitchen with Linoleum Floors and Porcelain Floors Design Ideas
6