Kitchen with Linoleum Floors and Porcelain Floors Design Ideas
Refine by:
Budget
Sort by:Popular Today
121 - 140 of 132,262 photos
Item 1 of 3
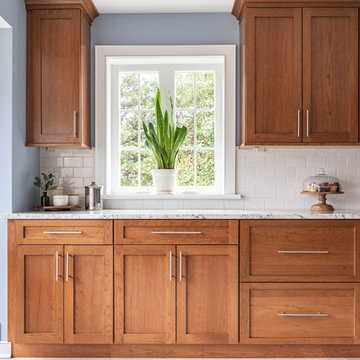
Inviting and warm, this mid-century modern kitchen is the perfect spot for family and friends to gather! Gardner/Fox expanded this room from the original 120 sq. ft. footprint to a spacious 370 sq. ft., not including the additional new mud room. Gray wood-look tile floors, polished quartz countertops, and white porcelain subway tile all work together to complement the cherry cabinetry.
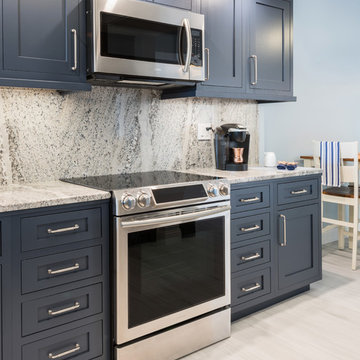
Cabinetry: Inset cabinetry by Fieldstone; Fairfield door style in Maple with a tinted Varnish in the color Blueberry
Hardware: Top Knobs; Brixton Pull in Brushed Satin Nickel for the drawers and doors
Backsplash & Countertop: Granite in Mont Bleu
Flooring: Tesoro; Larvic 9x48 in Blanco
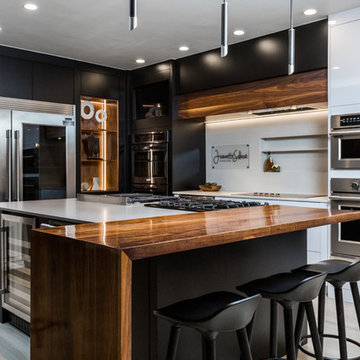
Photo of a mid-sized modern l-shaped open plan kitchen in Albuquerque with flat-panel cabinets, black cabinets, quartz benchtops, white splashback, stone slab splashback, black appliances, porcelain floors, with island, beige floor and grey benchtop.
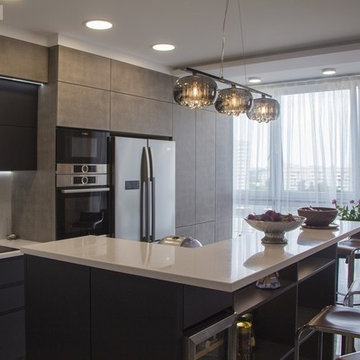
Верхний уровень столешницы острова является удобной барной стойкой.
Photo of a large contemporary single-wall eat-in kitchen in Moscow with a double-bowl sink, flat-panel cabinets, grey cabinets, white splashback, black appliances, porcelain floors, with island, grey floor, white benchtop and solid surface benchtops.
Photo of a large contemporary single-wall eat-in kitchen in Moscow with a double-bowl sink, flat-panel cabinets, grey cabinets, white splashback, black appliances, porcelain floors, with island, grey floor, white benchtop and solid surface benchtops.
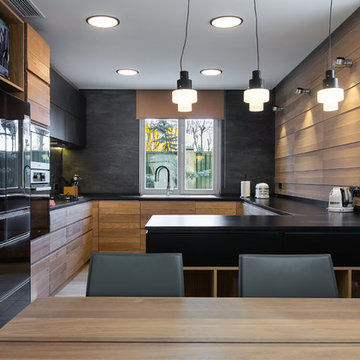
This is an example of a mid-sized scandinavian u-shaped open plan kitchen in Saint Petersburg with an undermount sink, medium wood cabinets, quartz benchtops, black splashback, porcelain splashback, black appliances, porcelain floors, no island, white floor and black benchtop.
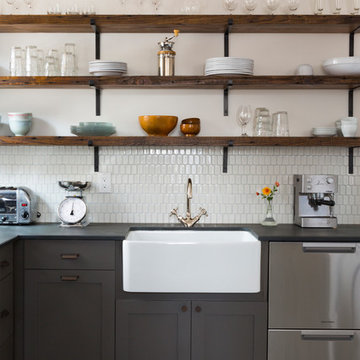
Courtney Apple
Inspiration for a mid-sized eclectic l-shaped eat-in kitchen in Philadelphia with a farmhouse sink, flat-panel cabinets, grey cabinets, white splashback, ceramic splashback, stainless steel appliances, porcelain floors, no island and multi-coloured floor.
Inspiration for a mid-sized eclectic l-shaped eat-in kitchen in Philadelphia with a farmhouse sink, flat-panel cabinets, grey cabinets, white splashback, ceramic splashback, stainless steel appliances, porcelain floors, no island and multi-coloured floor.
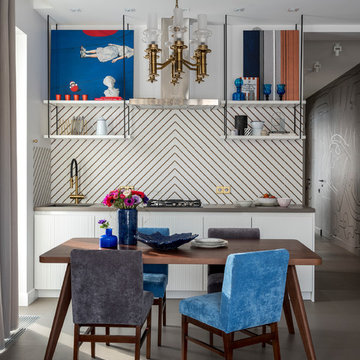
Дизайнер интерьера - Татьяна Архипова, фото - Евгений Кулибаба
Design ideas for a mid-sized single-wall eat-in kitchen in Moscow with an undermount sink, white cabinets, white splashback, porcelain splashback, porcelain floors, grey floor, grey benchtop, no island and flat-panel cabinets.
Design ideas for a mid-sized single-wall eat-in kitchen in Moscow with an undermount sink, white cabinets, white splashback, porcelain splashback, porcelain floors, grey floor, grey benchtop, no island and flat-panel cabinets.
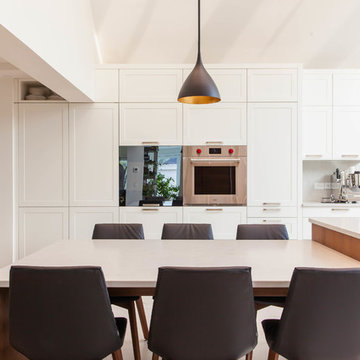
Left to the Wolf oven you are looking at a built-in TV that function just like a lift-up door and mirrored when off!
Inspiration for an expansive transitional u-shaped open plan kitchen in New York with an undermount sink, shaker cabinets, white cabinets, quartz benchtops, grey splashback, stone slab splashback, porcelain floors, with island, grey floor, grey benchtop and stainless steel appliances.
Inspiration for an expansive transitional u-shaped open plan kitchen in New York with an undermount sink, shaker cabinets, white cabinets, quartz benchtops, grey splashback, stone slab splashback, porcelain floors, with island, grey floor, grey benchtop and stainless steel appliances.
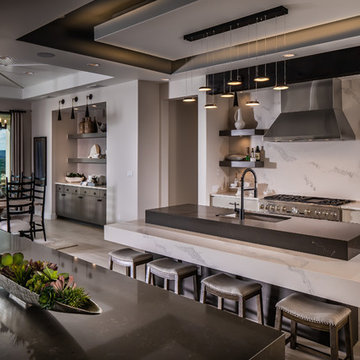
Cabinets: Dove Gray- Slab Door
Box shelves Shelves: Seagull Gray
Countertop: Perimeter/Dropped 4” mitered edge- Pacific shore Quartz Calacatta Milos
Countertop: Islands-4” mitered edge- Caesarstone Symphony Gray 5133
Backsplash: Run the countertop- Caesarstone Statuario Maximus 5031
Photographer: Steve Chenn
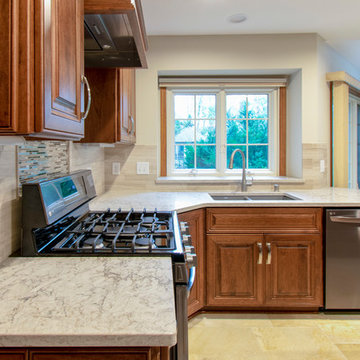
A Brookfield couple wanted to update their 20-year old kitchen. The goal was to open up the room so they could entertain friends and family. The old kitchen felt tight and was showing its wear. It had broken cabinets, outdated appliances, floral wallpaper, laminate countertops and vinyl flooring.
Kowalske Kitchen & Bath designed a traditional kitchen with plenty of character and details – raised panel cherry cabinets, crown molding, quartz counters and a decorative backsplash above the stove. We brightened up the area by removing the soffits and added recessed lighting and pendants over the island. We gave them more storage and counter space by reconfiguring the layout and removing an old closet and an awkward peninsula. The end result is a smart, sophisticated kitchen!
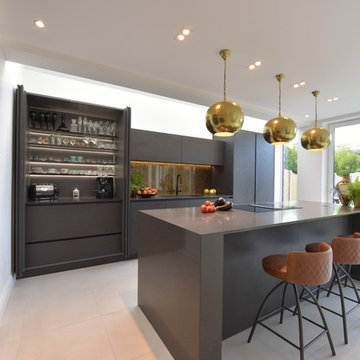
Central photography
Mid-sized contemporary open plan kitchen in Manchester with an undermount sink, flat-panel cabinets, grey cabinets, quartzite benchtops, metallic splashback, glass sheet splashback, black appliances, porcelain floors, with island, white floor and grey benchtop.
Mid-sized contemporary open plan kitchen in Manchester with an undermount sink, flat-panel cabinets, grey cabinets, quartzite benchtops, metallic splashback, glass sheet splashback, black appliances, porcelain floors, with island, white floor and grey benchtop.
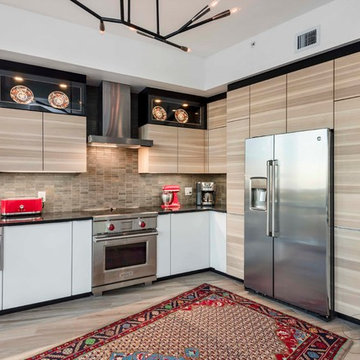
Mid-sized asian u-shaped kitchen in Orlando with a double-bowl sink, flat-panel cabinets, light wood cabinets, quartz benchtops, grey splashback, porcelain splashback, stainless steel appliances, porcelain floors, beige floor and black benchtop.
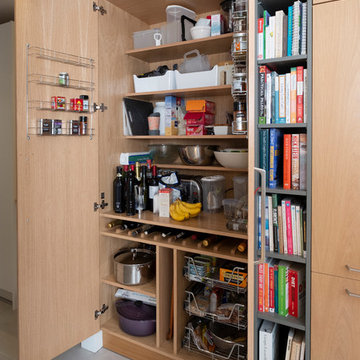
The new owners of this traditional semi in Cardiff wanted to create a light, bright sleek kitchen that was contemporary but not stark. Most of thec upboard doors were painted in a soft shade of chalky white whilst the tall larder and fridge were in oak to add warmth and richness to the room. Adding in an open shelving unit in a dark grey to pick up the colour of the quartz worktop brought the separate elements of the room together. The original galley kitchen had been extended to open up the space so to counteract the corridor effect this created we divided the area into kitchen and hallway by making a tall cloaks cupboard and low level area for keys and telephones in white to tie in with the kitchen but create a divide between the two separate areas..
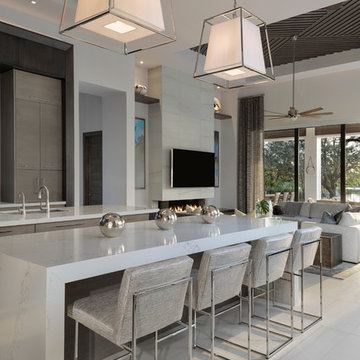
Large modern kitchen in Miami with an undermount sink, flat-panel cabinets, dark wood cabinets, panelled appliances, porcelain floors, multiple islands, beige floor and white benchtop.
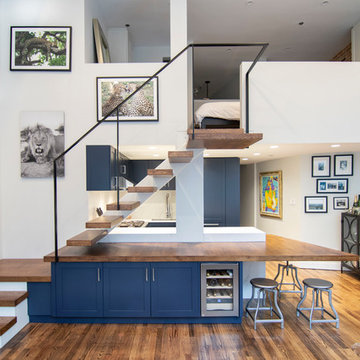
photo by Pedro Marti
The goal of this renovation was to create a stair with a minimal footprint in order to maximize the usable space in this small apartment. The existing living room was divided in two and contained a steep ladder to access the second floor sleeping loft. The client wanted to create a single living space with a true staircase and to open up and preferably expand the old galley kitchen without taking away too much space from the living area. Our solution was to create a new stair that integrated with the kitchen cabinetry and dining area In order to not use up valuable floor area. The fourth tread of the stair continues to create a counter above additional kitchen storage and then cantilevers and wraps around the kitchen’s stone counters to create a dining area. The stair was custom fabricated in two parts. First a steel structure was created, this was then clad by a wood worker who constructed the kitchen cabinetry and made sure the stair integrated seamlessly with the rest of the kitchen. The treads have a floating appearance when looking from the living room, that along with the open rail helps to visually connect the kitchen to the rest of the space. The angle of the dining area table is informed by the existing angled wall at the entry hall, the line of the table is picked up on the other side of the kitchen by new floor to ceiling cabinetry that folds around the rear wall of the kitchen into the hallway creating additional storage within the hall.
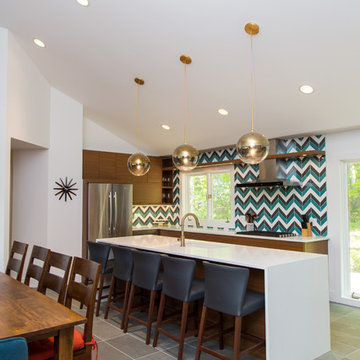
Kitchen
Small modern galley eat-in kitchen in New York with an undermount sink, flat-panel cabinets, medium wood cabinets, quartz benchtops, blue splashback, porcelain splashback, stainless steel appliances, porcelain floors, with island, grey floor and white benchtop.
Small modern galley eat-in kitchen in New York with an undermount sink, flat-panel cabinets, medium wood cabinets, quartz benchtops, blue splashback, porcelain splashback, stainless steel appliances, porcelain floors, with island, grey floor and white benchtop.
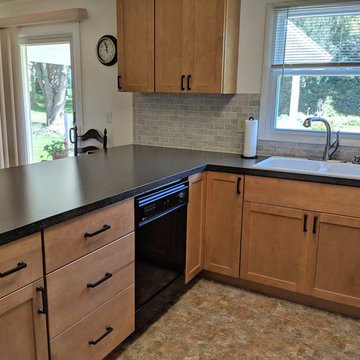
Transitional Bridgeport Maple cabinets from Starmark, in compact kitchen with plenty of cupboard and counter space. Elegant black countertops accent white appliances.
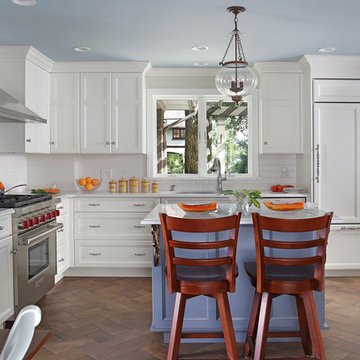
Photo of a mid-sized traditional l-shaped separate kitchen in New York with an undermount sink, recessed-panel cabinets, white cabinets, with island, brown floor, white benchtop, quartz benchtops, white splashback, subway tile splashback, stainless steel appliances and porcelain floors.
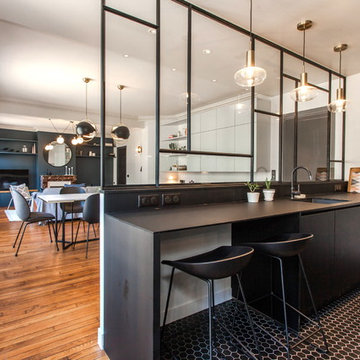
This is an example of a mid-sized contemporary single-wall open plan kitchen in Paris with an undermount sink, black cabinets, porcelain floors, with island, black floor, black benchtop and black splashback.
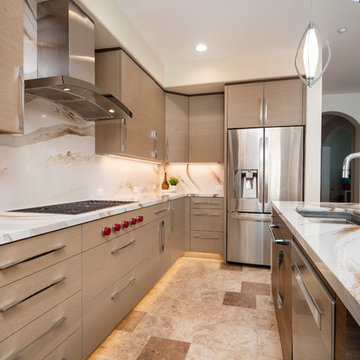
Ian Coleman
Inspiration for a mid-sized contemporary l-shaped eat-in kitchen in San Francisco with an undermount sink, flat-panel cabinets, brown cabinets, quartz benchtops, multi-coloured splashback, stainless steel appliances, porcelain floors, with island, brown floor and multi-coloured benchtop.
Inspiration for a mid-sized contemporary l-shaped eat-in kitchen in San Francisco with an undermount sink, flat-panel cabinets, brown cabinets, quartz benchtops, multi-coloured splashback, stainless steel appliances, porcelain floors, with island, brown floor and multi-coloured benchtop.
Kitchen with Linoleum Floors and Porcelain Floors Design Ideas
7