Kitchen with Linoleum Floors and Porcelain Floors Design Ideas
Refine by:
Budget
Sort by:Popular Today
221 - 240 of 132,323 photos
Item 1 of 3
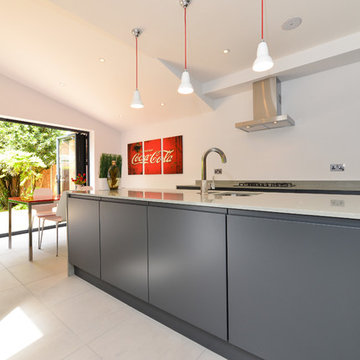
Large contemporary l-shaped eat-in kitchen in London with a drop-in sink, flat-panel cabinets, grey cabinets, solid surface benchtops, white splashback, stainless steel appliances, porcelain floors and with island.
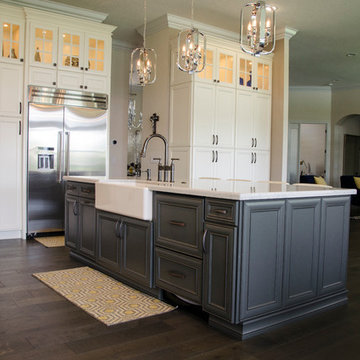
This gorgeous South Florida interior was embellished with stacked Showplace Wood Product Cabinets in Maple Soft Cream. In the center a 9' island provides expansive counter space and plenty of seating. The Quartz counters by Silestone mimick marble while providing the ultimate antimicrobial kitchen surface.
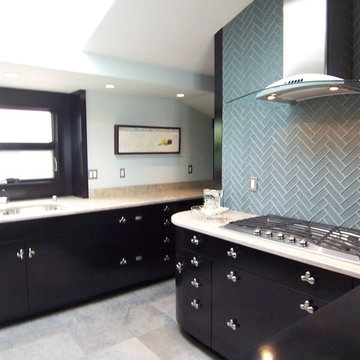
Inspiration for a mid-sized contemporary l-shaped separate kitchen in San Luis Obispo with an undermount sink, recessed-panel cabinets, black cabinets, porcelain floors, a peninsula, grey floor and grey benchtop.
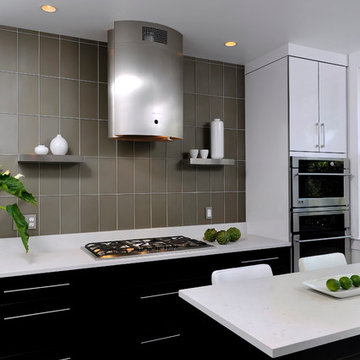
Washington, DC Contemporary Kitchen
#JenniferGilmer
http://www.gilmerkitchens.com/
Photography by Bob Narod
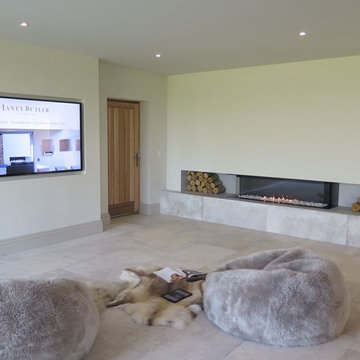
This total redevelopment renovation of this fabulous large country home meant the whole house was taken back to the external walls and roof rafters and all suspended floors dug up. All new Interior layout and two large extensions. 2 months of gutting the property before any building works commenced. This part of the house was in fact an old ballroom and one of the new extensions formed a beautiful new entrance hallway with stunning helical staircase. Our own design handmade and painted kitchen with Miele appliances. Painted in a gorgeous soft grey and with a fabulous 3.5 x 1 metre solid wood dovetailed breakfast bar and surround with led lighting. Stunning stone effect porcelain tiles which were for most of the ground floor, all with under floor heating. Skyframe openings on the ground and first floor giving uninterrupted views of the glorious open countryside. Lutron lighting throughout the whole of the property and Crestron Home Automation. A glass firebox fire was built into this room. for clients ease, giving a secondary heat source, but more for visual effect. 4KTV with plastered in the wall speakers, the wall to the right of the TV is only temporary as this will soon be an entrance and view to the large swimming pool extension with sliding Skyframe window system and all glass walkway. Still much more for this amazing project with stunnnig furniture and lighting, but already a beautiful light filled home.
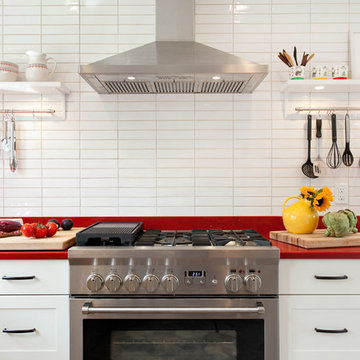
New stainless steel appliances, chimney style hood, utensil hanging rods, and a simple, straight forward backsplash, round out this kitchens updated, sophisticated look. Photography by Chrissy Racho
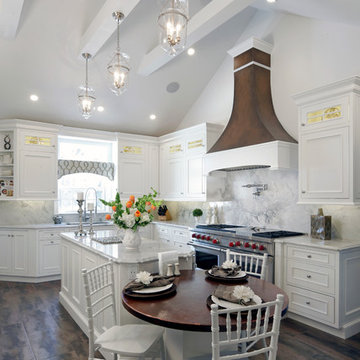
Custom hood with faux finish
Reflex Photo
Inspiration for a large country l-shaped eat-in kitchen in New York with recessed-panel cabinets, white cabinets, white splashback, stainless steel appliances, with island, an undermount sink and porcelain floors.
Inspiration for a large country l-shaped eat-in kitchen in New York with recessed-panel cabinets, white cabinets, white splashback, stainless steel appliances, with island, an undermount sink and porcelain floors.
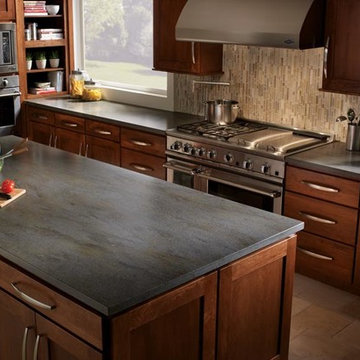
http://www.fullserviceusa.com
This is an example of a large traditional l-shaped eat-in kitchen in Miami with an undermount sink, shaker cabinets, medium wood cabinets, soapstone benchtops, multi-coloured splashback, stone slab splashback, stainless steel appliances, porcelain floors and with island.
This is an example of a large traditional l-shaped eat-in kitchen in Miami with an undermount sink, shaker cabinets, medium wood cabinets, soapstone benchtops, multi-coloured splashback, stone slab splashback, stainless steel appliances, porcelain floors and with island.
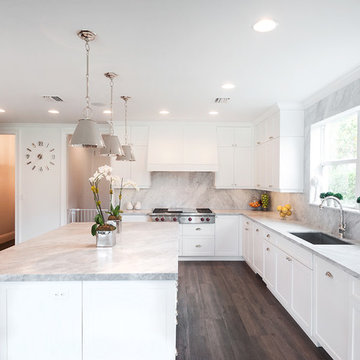
Bianco Mykonos countertops & backsplash
Design ideas for a large transitional u-shaped kitchen in Miami with a drop-in sink, white cabinets, marble benchtops, multi-coloured splashback, stone slab splashback, stainless steel appliances, porcelain floors, with island, shaker cabinets, brown floor and grey benchtop.
Design ideas for a large transitional u-shaped kitchen in Miami with a drop-in sink, white cabinets, marble benchtops, multi-coloured splashback, stone slab splashback, stainless steel appliances, porcelain floors, with island, shaker cabinets, brown floor and grey benchtop.
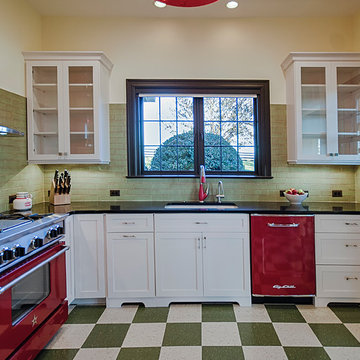
Dan Kozcera
Mid-sized midcentury l-shaped eat-in kitchen in DC Metro with an undermount sink, shaker cabinets, white cabinets, green splashback, coloured appliances, linoleum floors and with island.
Mid-sized midcentury l-shaped eat-in kitchen in DC Metro with an undermount sink, shaker cabinets, white cabinets, green splashback, coloured appliances, linoleum floors and with island.
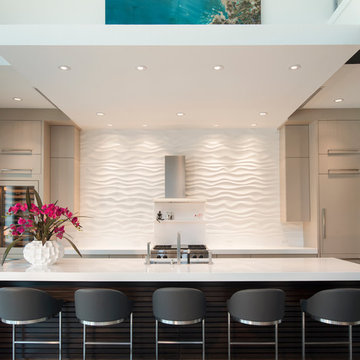
@Amber Frederiksen Photography
Inspiration for a large contemporary galley open plan kitchen in Miami with white splashback, with island, an undermount sink, flat-panel cabinets, beige cabinets, quartz benchtops, stainless steel appliances and porcelain floors.
Inspiration for a large contemporary galley open plan kitchen in Miami with white splashback, with island, an undermount sink, flat-panel cabinets, beige cabinets, quartz benchtops, stainless steel appliances and porcelain floors.
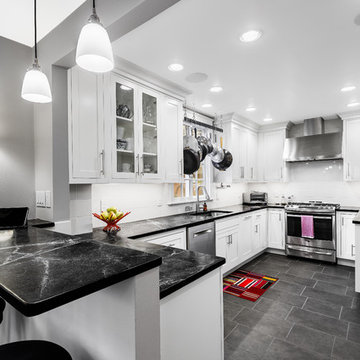
The best kitchen showroom in your area is closer than you think. The four designers there are some of the most experienced award winning kitchen designers in the Delaware Valley. They design in and sell 6 national cabinet lines. And their pricing for cabinetry is slightly less than at home centers in apples to apples comparisons. Where is this kitchen showroom and how come you don’t remember seeing it when it is so close by? It’s in your own home!
Main Line Kitchen Design brings all the same samples you select from when you travel to other showrooms to your home. We make design changes on our laptops in 20-20 CAD with you present usually in the very kitchen being renovated. Understanding what designs will look like and how sample kitchen cabinets, doors, and finishes will look in your home is easy when you are standing in the very room being renovated. Design changes can be emailed to you to print out and discuss with friends and family if you choose. Best of all our design time is free since it is incorporated into the very competitive pricing of your cabinetry when you purchase a kitchen from Main Line Kitchen Design.
Finally there is a kitchen business model and design team that carries the highest quality cabinetry, is experienced, convenient, and reasonably priced. Call us today and find out why we get the best reviews on the internet or Google us and check. We look forward to working with you.
As our company tag line says:
“The world of kitchen design is changing…”
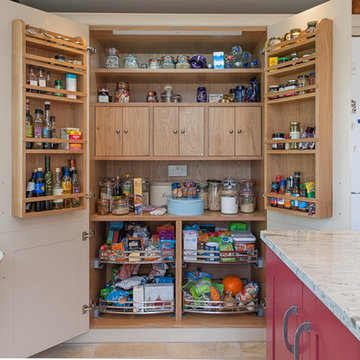
Inspiration for a large traditional kitchen pantry in Kent with red cabinets, granite benchtops, panelled appliances, porcelain floors and with island.
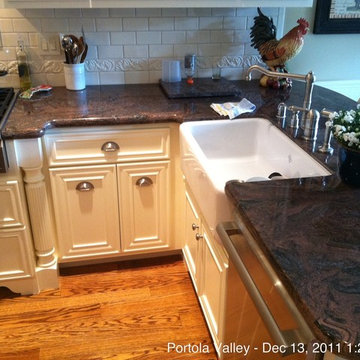
Floor is Heated and done in Porcelain Tile made to look like hardwood floors.
This is an example of a large traditional l-shaped eat-in kitchen in San Francisco with a farmhouse sink, raised-panel cabinets, white cabinets, granite benchtops, white splashback, ceramic splashback, stainless steel appliances, porcelain floors and a peninsula.
This is an example of a large traditional l-shaped eat-in kitchen in San Francisco with a farmhouse sink, raised-panel cabinets, white cabinets, granite benchtops, white splashback, ceramic splashback, stainless steel appliances, porcelain floors and a peninsula.
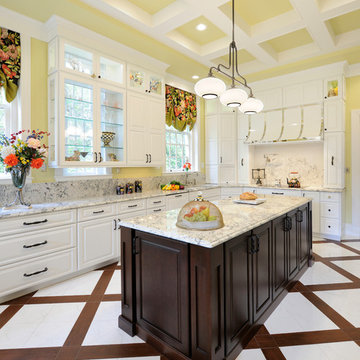
Best of Houzz Kitchen Design 2016 winner. A custom kitchen remodel was one of the final projects for this beautiful Georgian Century Home. All the details were part of the effort to maintain the feel of an old kitchen but with all the most current conveniences. Notice the glass cabinet hung in front of a window, granite counter top repeated as the back splash, porcelain tiles that mimic wood and marble on the floor, a stunning island light and the coffered ceiling.
Michael Jacob Photography
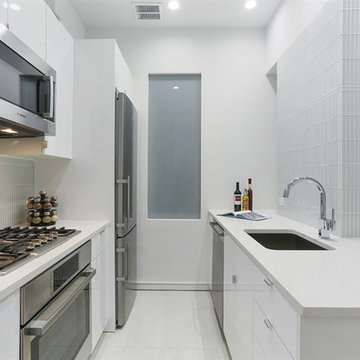
Photo of a small modern galley eat-in kitchen in New York with an undermount sink, flat-panel cabinets, white cabinets, glass tile splashback, stainless steel appliances, no island, quartz benchtops, white floor, white splashback, porcelain floors and white benchtop.
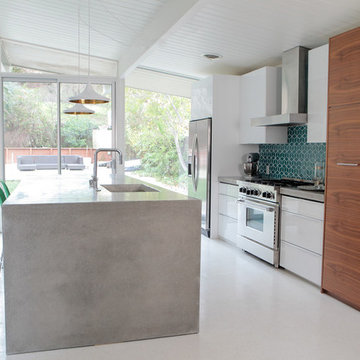
Destination Eichler
Design ideas for a mid-sized midcentury galley eat-in kitchen in San Francisco with an undermount sink, flat-panel cabinets, medium wood cabinets, concrete benchtops, blue splashback, ceramic splashback, stainless steel appliances, linoleum floors and with island.
Design ideas for a mid-sized midcentury galley eat-in kitchen in San Francisco with an undermount sink, flat-panel cabinets, medium wood cabinets, concrete benchtops, blue splashback, ceramic splashback, stainless steel appliances, linoleum floors and with island.
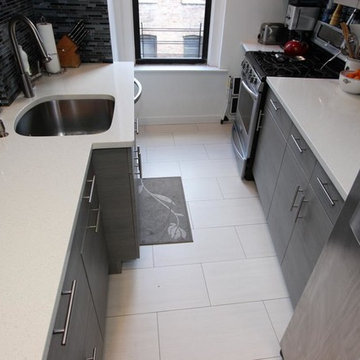
Upper West Side, NYC contemporary galley kitchen remodel with modern gray kitchen cabinets, white quartz counters, and blue mosaic glass subway tile backsplash. Large white tile floor.
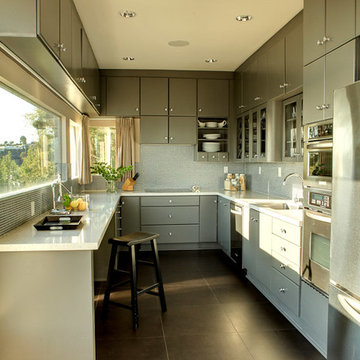
Modern Hollywood Hills home renovated and fully furnished by dmar interiors.
Photography: Stephen Busken
Mid-sized modern galley separate kitchen in Los Angeles with an undermount sink, flat-panel cabinets, grey cabinets, quartz benchtops, blue splashback, glass tile splashback, stainless steel appliances, porcelain floors and no island.
Mid-sized modern galley separate kitchen in Los Angeles with an undermount sink, flat-panel cabinets, grey cabinets, quartz benchtops, blue splashback, glass tile splashback, stainless steel appliances, porcelain floors and no island.
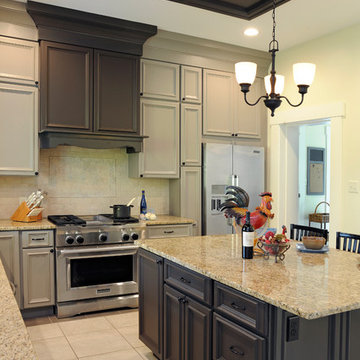
Inspiration for a large traditional u-shaped kitchen in Other with a double-bowl sink, recessed-panel cabinets, grey cabinets, granite benchtops, beige splashback, stone tile splashback, stainless steel appliances, porcelain floors and with island.
Kitchen with Linoleum Floors and Porcelain Floors Design Ideas
12