Kitchen with Linoleum Floors and Porcelain Floors Design Ideas
Refine by:
Budget
Sort by:Popular Today
201 - 220 of 132,321 photos
Item 1 of 3
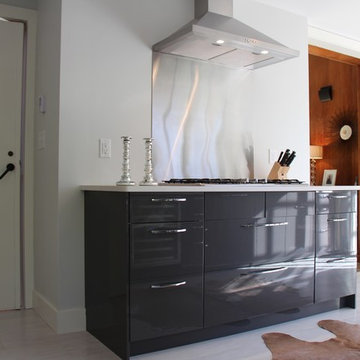
Mid-sized modern galley eat-in kitchen in Orlando with a double-bowl sink, flat-panel cabinets, grey cabinets, granite benchtops, metallic splashback, stainless steel appliances, porcelain floors and no island.
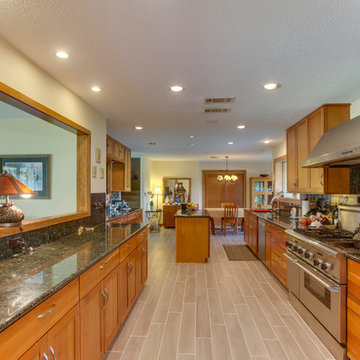
This is an example of a mid-sized arts and crafts galley separate kitchen in Houston with a double-bowl sink, shaker cabinets, medium wood cabinets, granite benchtops, stone slab splashback, stainless steel appliances, with island, porcelain floors, green splashback and beige floor.
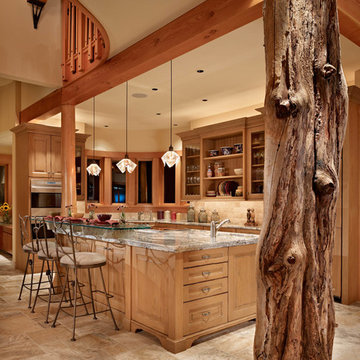
Inspiration for a large country l-shaped kitchen in Seattle with open cabinets, granite benchtops, beige splashback, stone tile splashback, porcelain floors, with island and medium wood cabinets.
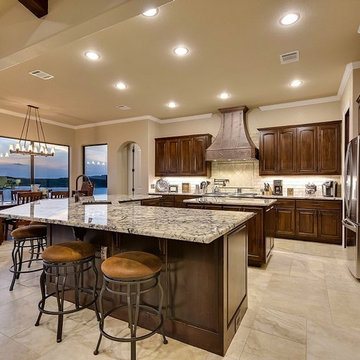
Austin home on Lake Travis. Features a Persian Pearl granite countertops.
Triton Stone Group of Austin
Design ideas for a mid-sized traditional l-shaped open plan kitchen in Austin with granite benchtops, an undermount sink, raised-panel cabinets, dark wood cabinets, stainless steel appliances, with island, beige splashback, porcelain floors, beige floor and grey benchtop.
Design ideas for a mid-sized traditional l-shaped open plan kitchen in Austin with granite benchtops, an undermount sink, raised-panel cabinets, dark wood cabinets, stainless steel appliances, with island, beige splashback, porcelain floors, beige floor and grey benchtop.
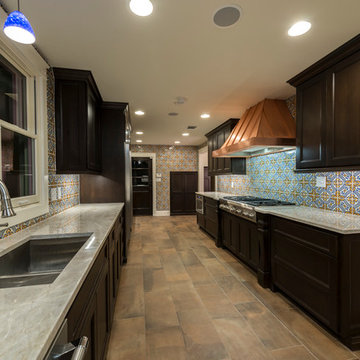
Design ideas for a large transitional galley separate kitchen in Austin with a double-bowl sink, recessed-panel cabinets, dark wood cabinets, multi-coloured splashback, ceramic splashback, stainless steel appliances, porcelain floors, marble benchtops, no island and beige floor.
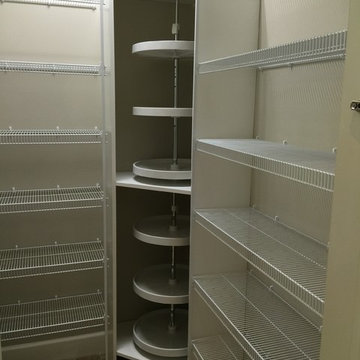
Photo of a contemporary kitchen pantry in Miami with open cabinets, white cabinets, white splashback and porcelain floors.
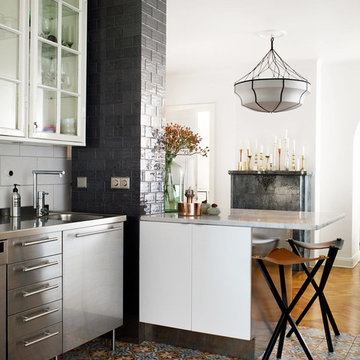
This is an example of a mid-sized scandinavian single-wall separate kitchen in Gothenburg with an integrated sink, glass-front cabinets, white cabinets, stainless steel benchtops, white splashback, a peninsula and porcelain floors.
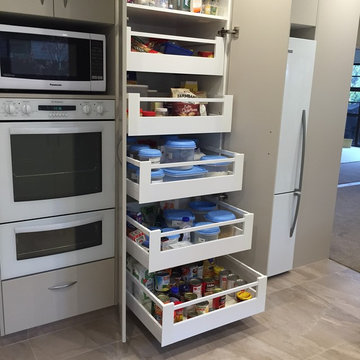
A large pullout out pantry (Blum Space Tower) provides a huge amount of storage in this kitchen. Blum Space Towers can be made to any width up to 1200mm. Each unit comprises of 5 soft close drawers which can also be spaced in a way that suits your requirements.
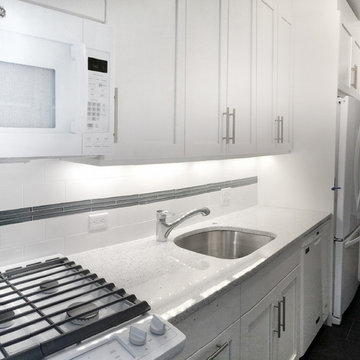
When working with small spaces, especially a galley kitchen it is important to achieve a nice proportion of light and dark elements. A dark porcelain floor was selected for its functional and maintenance free properties. Conscious of the fact that we didn't want to create a visually small space by adding more dark components, white shaker style cabinets were selected, along with white appliances and white stone counter top.
In order to create a design connection to the floor and create some visual interest, a black linear strip of tile runs along the back-splash with a field of white 3x6 tile.
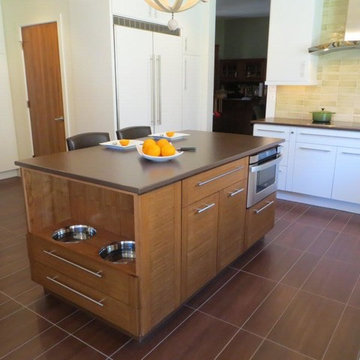
This kitchen went from a dark cramped space to a spacious light and airy contemporary custom kitchen that accommodates all of my clients needs as well as the dogs with their own dog bowls built into the island.
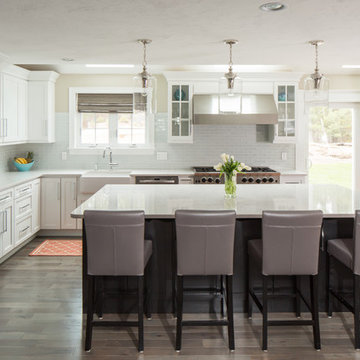
This whole house remodel included a kitchen & 3 baths for a young growing family.
They were going for a transitional style with a coastal twist. The kitchen was designed using Fieldstone Cabinetry with a light-colored perimeter and a darker island for contrast. The traditional farmhouse style sink is contrasted with a contemporary single control faucet in polished chrome.
Kyle J Caldwell Photography
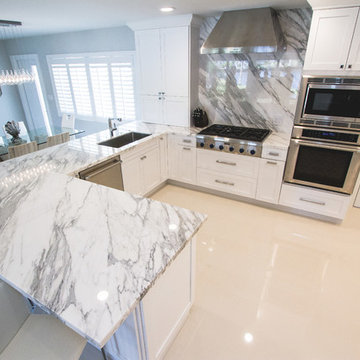
Photo of a large contemporary l-shaped separate kitchen in Miami with an undermount sink, shaker cabinets, white cabinets, marble benchtops, red splashback, marble splashback, stainless steel appliances, porcelain floors, a peninsula, beige floor and white benchtop.
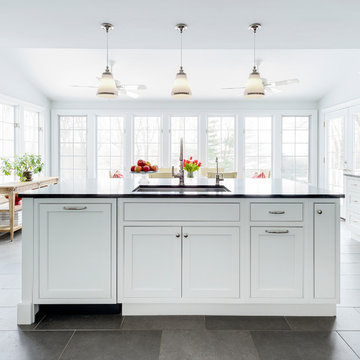
Kyle Norton Photography
Transitional eat-in kitchen in New York with an undermount sink, beaded inset cabinets, white cabinets, granite benchtops, white splashback, subway tile splashback, stainless steel appliances, porcelain floors and with island.
Transitional eat-in kitchen in New York with an undermount sink, beaded inset cabinets, white cabinets, granite benchtops, white splashback, subway tile splashback, stainless steel appliances, porcelain floors and with island.
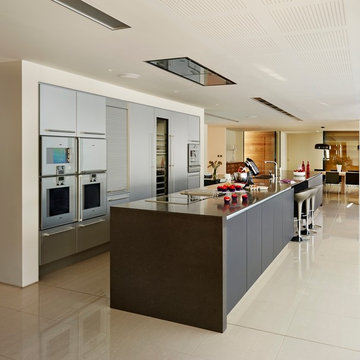
Large contemporary single-wall eat-in kitchen in Hertfordshire with flat-panel cabinets, grey cabinets, with island, porcelain floors, an integrated sink, solid surface benchtops and stainless steel appliances.
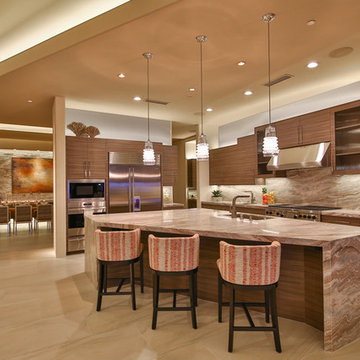
Trent Teigen
This is an example of an expansive contemporary l-shaped separate kitchen in Los Angeles with an undermount sink, flat-panel cabinets, granite benchtops, stone slab splashback, stainless steel appliances, porcelain floors, with island, medium wood cabinets, beige splashback and beige floor.
This is an example of an expansive contemporary l-shaped separate kitchen in Los Angeles with an undermount sink, flat-panel cabinets, granite benchtops, stone slab splashback, stainless steel appliances, porcelain floors, with island, medium wood cabinets, beige splashback and beige floor.
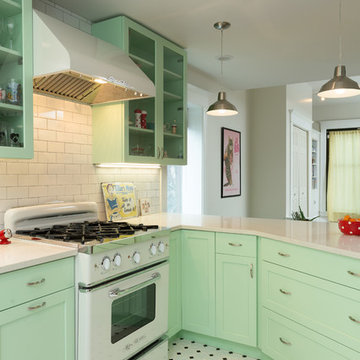
A retro 1950’s kitchen featuring green custom colored cabinets with glass door mounts, under cabinet lighting, pull-out drawers, and Lazy Susans. To contrast with the green we added in red window treatments, a toaster oven, and other small red polka dot accessories. A few final touches we made include a retro fridge, retro oven, retro dishwasher, an apron sink, light quartz countertops, a white subway tile backsplash, and retro tile flooring.
Home located in Humboldt Park Chicago. Designed by Chi Renovation & Design who also serve the Chicagoland area and it's surrounding suburbs, with an emphasis on the North Side and North Shore. You'll find their work from the Loop through Lincoln Park, Skokie, Evanston, Wilmette, and all of the way up to Lake Forest.
For more about Chi Renovation & Design, click here: https://www.chirenovation.com/
To learn more about this project, click here: https://www.chirenovation.com/portfolio/1950s-retro-humboldt-park-kitchen/
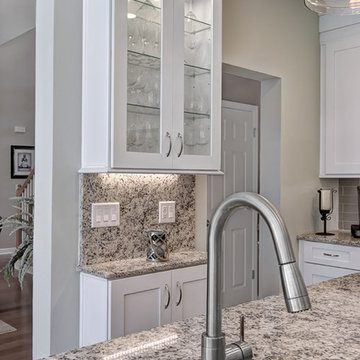
William Quarles
Photo of a large contemporary l-shaped eat-in kitchen in Charleston with an undermount sink, shaker cabinets, white cabinets, granite benchtops, grey splashback, glass tile splashback, stainless steel appliances, porcelain floors, with island and brown floor.
Photo of a large contemporary l-shaped eat-in kitchen in Charleston with an undermount sink, shaker cabinets, white cabinets, granite benchtops, grey splashback, glass tile splashback, stainless steel appliances, porcelain floors, with island and brown floor.
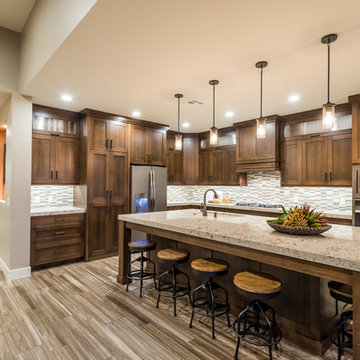
This is our current model for our community, Riverside Cliffs. This community is located along the tranquil Virgin River. This unique home gets better and better as you pass through the private front patio and into a gorgeous circular entry. The study conveniently located off the entry can also be used as a fourth bedroom. You will enjoy the bathroom accessible to both the study and another bedroom. A large walk-in closet is located inside the master bathroom. The great room, dining and kitchen area is perfect for family gathering. This home is beautiful inside and out.
Jeremiah Barber
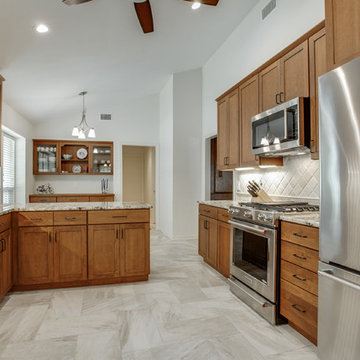
This is an example of a mid-sized arts and crafts u-shaped eat-in kitchen in Dallas with an undermount sink, shaker cabinets, medium wood cabinets, granite benchtops, beige splashback, stone tile splashback, stainless steel appliances, porcelain floors, a peninsula and beige floor.
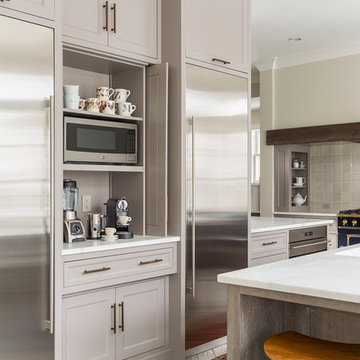
A coffee bar and microwave are hidden behind doors that can tuck away.
Inspiration for a large l-shaped kitchen in Minneapolis with an undermount sink, recessed-panel cabinets, grey cabinets, marble benchtops, grey splashback, ceramic splashback, porcelain floors, with island and stainless steel appliances.
Inspiration for a large l-shaped kitchen in Minneapolis with an undermount sink, recessed-panel cabinets, grey cabinets, marble benchtops, grey splashback, ceramic splashback, porcelain floors, with island and stainless steel appliances.
Kitchen with Linoleum Floors and Porcelain Floors Design Ideas
11