Kitchen with Recessed-panel Cabinets and Linoleum Floors Design Ideas
Refine by:
Budget
Sort by:Popular Today
1 - 20 of 757 photos
Item 1 of 3
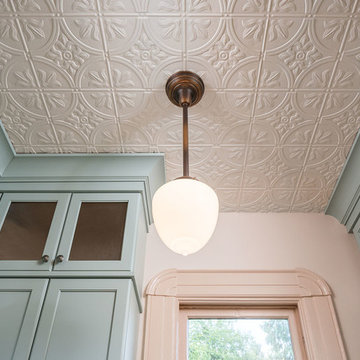
Kuda Photography
Traditional u-shaped kitchen in Portland with a farmhouse sink, recessed-panel cabinets, green cabinets, marble benchtops, white splashback, ceramic splashback, stainless steel appliances, linoleum floors, a peninsula and white floor.
Traditional u-shaped kitchen in Portland with a farmhouse sink, recessed-panel cabinets, green cabinets, marble benchtops, white splashback, ceramic splashback, stainless steel appliances, linoleum floors, a peninsula and white floor.
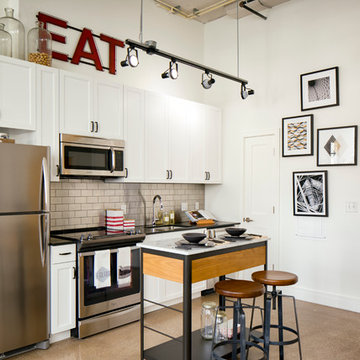
Raymond Cavicchio
Small industrial single-wall eat-in kitchen in DC Metro with white cabinets, beige splashback, stainless steel appliances, an undermount sink, recessed-panel cabinets, quartz benchtops, subway tile splashback, linoleum floors, with island, brown floor and black benchtop.
Small industrial single-wall eat-in kitchen in DC Metro with white cabinets, beige splashback, stainless steel appliances, an undermount sink, recessed-panel cabinets, quartz benchtops, subway tile splashback, linoleum floors, with island, brown floor and black benchtop.
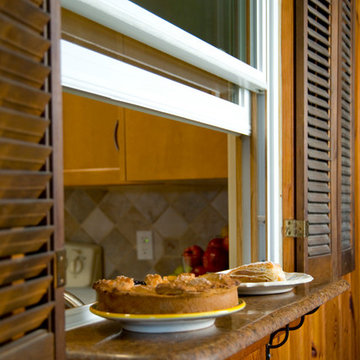
Small l-shaped eat-in kitchen in New York with an undermount sink, recessed-panel cabinets, light wood cabinets, granite benchtops, multi-coloured splashback, ceramic splashback, white appliances and linoleum floors.
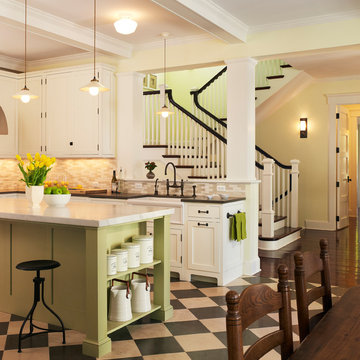
Photographer: Anice Hoachlander from Hoachlander Davis Photography, LLC Project Architect: Melanie Basini-Giordano, AIA
-----
Life in this lakeside retreat revolves around the kitchen, a light and airy room open to the interior and outdoor living spaces and to views of the lake. It is a comfortable room for family meals, a functional space for avid cooks, and a gracious room for casual entertaining.
A wall of windows frames the views of the lake and creates a cozy corner for the breakfast table. The working area on the opposite end contains a large sink, generous countertop surface, a dual fuel range and an induction cook top. The paneled refrigerator and walk-in pantry are located in the hallway leading to the mudroom and the garage. Refrigerator drawers in the island provide additional food storage within easy reach. A second sink near the breakfast area serves as a prep sink and wet bar. The low walls behind both sinks allow a visual connection to the stair hall and living room. The island provides a generous serving area and a splash of color in the center of the room.
The detailing, inspired by farmhouse kitchens, creates a warm and welcoming room. The careful attention paid to the selection of the finishes, cabinets and light fixtures complements the character of the house.
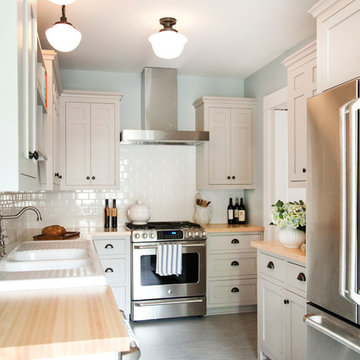
Traditional materials like school-house lights and authentic linoleum flooring as well as oil-rubbed bronze hardware, gives the kitchen a traditional feel without being dark or heavy.
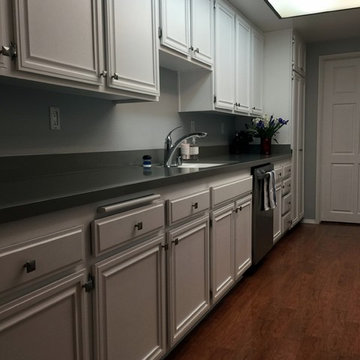
We painted all of their cabinets and interior doors white. We removed the dated tile counters and install Pental Quartz in a soft grey. We painted the walls from beige to a light grey. Next round for this couple is to change out the lighting and install a backsplash.
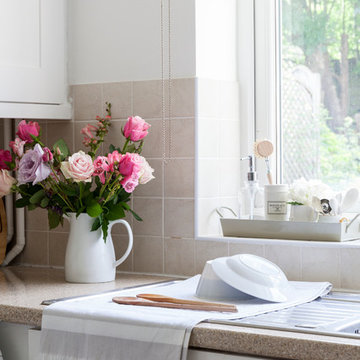
Chris Snook
Photo of a small country u-shaped separate kitchen in London with a single-bowl sink, recessed-panel cabinets, white cabinets, laminate benchtops, beige splashback, ceramic splashback, stainless steel appliances, linoleum floors and no island.
Photo of a small country u-shaped separate kitchen in London with a single-bowl sink, recessed-panel cabinets, white cabinets, laminate benchtops, beige splashback, ceramic splashback, stainless steel appliances, linoleum floors and no island.
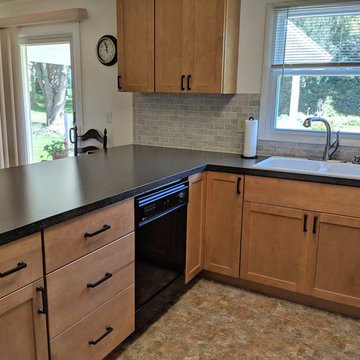
Transitional Bridgeport Maple cabinets from Starmark, in compact kitchen with plenty of cupboard and counter space. Elegant black countertops accent white appliances.
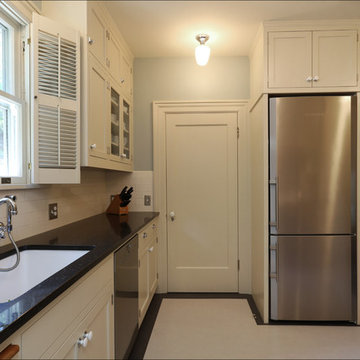
A wide undermount sink with a tall faucet makes it easy to fill large pots and wash casserole dishes. The milk glass knobs on the mudroom door inspired the porcelain cabinet knobs. Photos by Photo Art Portraits, Design by Chelly Wentworth
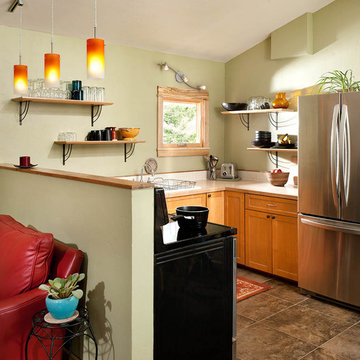
Kitchen area joined to the living space with a pony wall
Photo of a small contemporary u-shaped open plan kitchen in Other with an undermount sink, recessed-panel cabinets, light wood cabinets, solid surface benchtops, white splashback, stainless steel appliances, linoleum floors, no island and brown floor.
Photo of a small contemporary u-shaped open plan kitchen in Other with an undermount sink, recessed-panel cabinets, light wood cabinets, solid surface benchtops, white splashback, stainless steel appliances, linoleum floors, no island and brown floor.

Small (144 square feet) kitchen packed with storage and style.
This is an example of a small transitional u-shaped separate kitchen in New York with an undermount sink, recessed-panel cabinets, blue cabinets, quartz benchtops, blue splashback, ceramic splashback, stainless steel appliances, linoleum floors, no island, multi-coloured floor and white benchtop.
This is an example of a small transitional u-shaped separate kitchen in New York with an undermount sink, recessed-panel cabinets, blue cabinets, quartz benchtops, blue splashback, ceramic splashback, stainless steel appliances, linoleum floors, no island, multi-coloured floor and white benchtop.
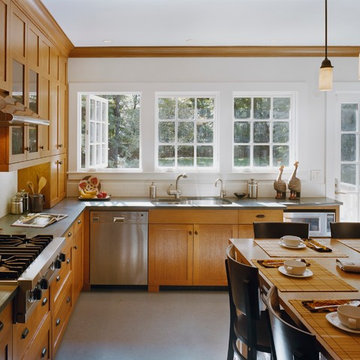
Photograph c. 2015 by Kate Milford
Photo of a mid-sized transitional kitchen in New York with an undermount sink, recessed-panel cabinets, medium wood cabinets, white splashback, ceramic splashback, stainless steel appliances and linoleum floors.
Photo of a mid-sized transitional kitchen in New York with an undermount sink, recessed-panel cabinets, medium wood cabinets, white splashback, ceramic splashback, stainless steel appliances and linoleum floors.

Arts and Crafts kitchen remodel in turn-of-the-century Portland Four Square, featuring a custom built-in eating nook, five-color inlay marmoleum flooring, maximized storage, and a one-of-a-kind handmade ceramic tile backsplash.
Photography by Kuda Photography
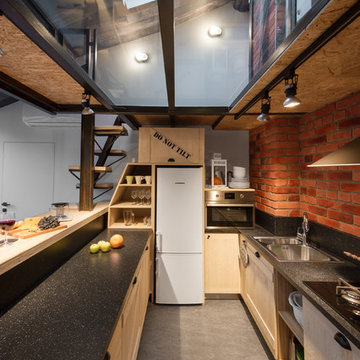
Макс Жуков
Design ideas for a mid-sized industrial u-shaped open plan kitchen in Saint Petersburg with laminate benchtops, black splashback, linoleum floors, a double-bowl sink, recessed-panel cabinets, light wood cabinets and a peninsula.
Design ideas for a mid-sized industrial u-shaped open plan kitchen in Saint Petersburg with laminate benchtops, black splashback, linoleum floors, a double-bowl sink, recessed-panel cabinets, light wood cabinets and a peninsula.
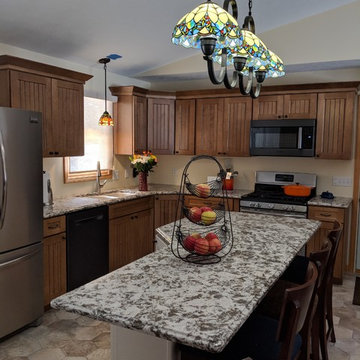
Photo of a mid-sized country l-shaped open plan kitchen in Other with an undermount sink, recessed-panel cabinets, light wood cabinets, quartz benchtops, beige splashback, mosaic tile splashback, stainless steel appliances, linoleum floors, with island, beige floor and multi-coloured benchtop.
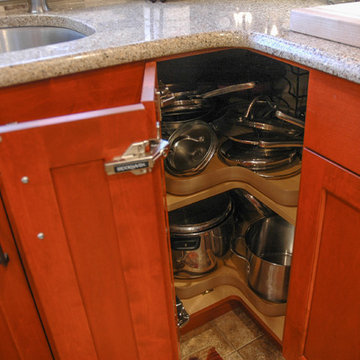
33" Super Susan can hold a lot for a small space.
Small traditional l-shaped eat-in kitchen in Philadelphia with an undermount sink, recessed-panel cabinets, medium wood cabinets, quartz benchtops, multi-coloured splashback, matchstick tile splashback, black appliances, linoleum floors and with island.
Small traditional l-shaped eat-in kitchen in Philadelphia with an undermount sink, recessed-panel cabinets, medium wood cabinets, quartz benchtops, multi-coloured splashback, matchstick tile splashback, black appliances, linoleum floors and with island.
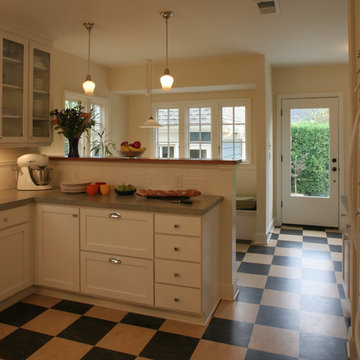
Kitchen renovation with new breakfast nook and door to deck beyond.
Photo of an arts and crafts u-shaped separate kitchen in Portland with recessed-panel cabinets, white cabinets, laminate benchtops, white splashback, subway tile splashback and linoleum floors.
Photo of an arts and crafts u-shaped separate kitchen in Portland with recessed-panel cabinets, white cabinets, laminate benchtops, white splashback, subway tile splashback and linoleum floors.

Получите функциональную и стильную кухню с этой светлой прямой кухней небольшого размера и деревянными фасадами. Теплый цвет дерева добавляет нотку изысканности любому пространству. Несмотря на узкий дизайн, эта кухня оснащена высокими верхними шкафами для дополнительных мест хранения. Скандинавский стиль дополняется отсутствием ручек для чистого и минималистского вида.
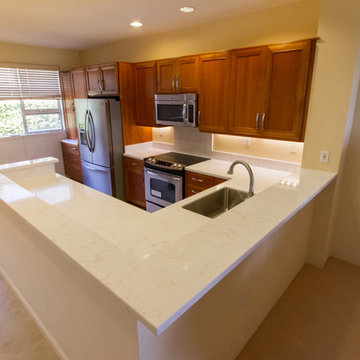
Photographer: James Anshutz
This is an example of a mid-sized asian u-shaped eat-in kitchen in Hawaii with an undermount sink, recessed-panel cabinets, medium wood cabinets, white splashback, stone slab splashback, stainless steel appliances, no island, quartz benchtops, linoleum floors and beige floor.
This is an example of a mid-sized asian u-shaped eat-in kitchen in Hawaii with an undermount sink, recessed-panel cabinets, medium wood cabinets, white splashback, stone slab splashback, stainless steel appliances, no island, quartz benchtops, linoleum floors and beige floor.
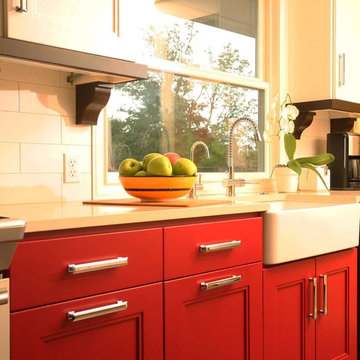
This clients home had such amazing bones but was so outdated. She is a vibrant, warm person so I wanted the kitchen to fit her personality. When I proposed the red cabinets she loved it but brought in her best friend to see the plans and drawings just to be sure. Her friend said she had to do the red! We opened up doorways to transfer the light went to town on storage, color and lighting. The traditional home was obviously considered but we added modern touches and fun color.
Kitchen with Recessed-panel Cabinets and Linoleum Floors Design Ideas
1