Kitchen with Recessed-panel Cabinets and Linoleum Floors Design Ideas
Refine by:
Budget
Sort by:Popular Today
21 - 40 of 757 photos
Item 1 of 3
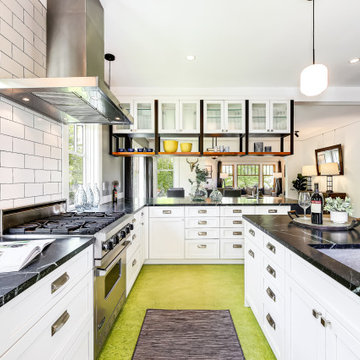
This is an example of a mid-sized transitional l-shaped eat-in kitchen in Seattle with an undermount sink, recessed-panel cabinets, white cabinets, marble benchtops, white splashback, porcelain splashback, stainless steel appliances, linoleum floors, a peninsula, green floor and black benchtop.
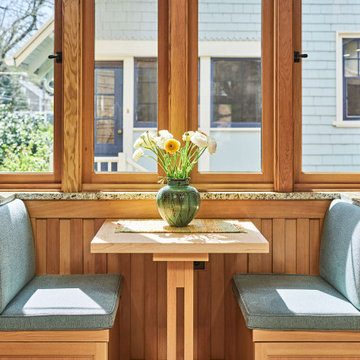
Arts and Crafts kitchen remodel in turn-of-the-century Portland Four Square, featuring a custom built-in eating nook, five-color inlay marmoleum flooring, maximized storage, and a one-of-a-kind handmade ceramic tile backsplash.
Photography by Kuda Photography
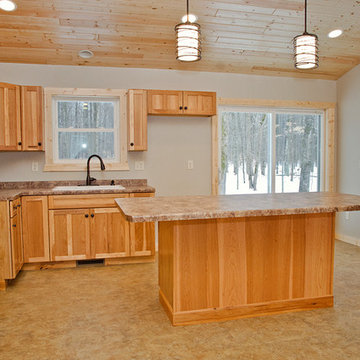
Kitchen cabinetry created by Atwood Cabinetry.
This is an example of a mid-sized country l-shaped open plan kitchen in Other with a drop-in sink, recessed-panel cabinets, light wood cabinets, laminate benchtops, linoleum floors, with island and brown floor.
This is an example of a mid-sized country l-shaped open plan kitchen in Other with a drop-in sink, recessed-panel cabinets, light wood cabinets, laminate benchtops, linoleum floors, with island and brown floor.
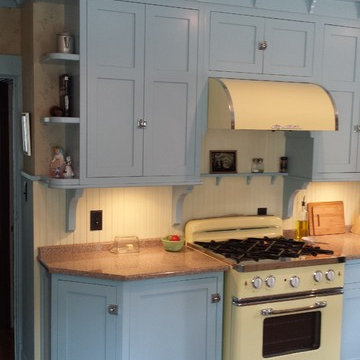
Mid-sized eclectic single-wall eat-in kitchen in Chicago with recessed-panel cabinets, blue cabinets, beige splashback, coloured appliances, granite benchtops, timber splashback, linoleum floors, no island and red floor.
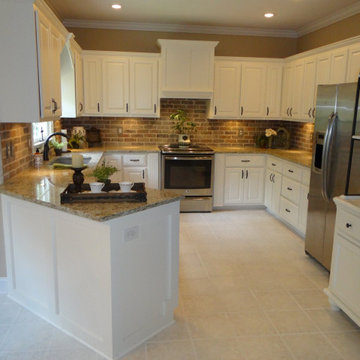
Photo of a mid-sized traditional u-shaped separate kitchen in Atlanta with an undermount sink, recessed-panel cabinets, white cabinets, granite benchtops, brown splashback, brick splashback, stainless steel appliances, linoleum floors, no island, beige floor and multi-coloured benchtop.
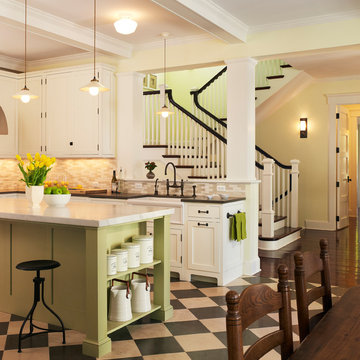
Photographer: Anice Hoachlander from Hoachlander Davis Photography, LLC Project Architect: Melanie Basini-Giordano, AIA
-----
Life in this lakeside retreat revolves around the kitchen, a light and airy room open to the interior and outdoor living spaces and to views of the lake. It is a comfortable room for family meals, a functional space for avid cooks, and a gracious room for casual entertaining.
A wall of windows frames the views of the lake and creates a cozy corner for the breakfast table. The working area on the opposite end contains a large sink, generous countertop surface, a dual fuel range and an induction cook top. The paneled refrigerator and walk-in pantry are located in the hallway leading to the mudroom and the garage. Refrigerator drawers in the island provide additional food storage within easy reach. A second sink near the breakfast area serves as a prep sink and wet bar. The low walls behind both sinks allow a visual connection to the stair hall and living room. The island provides a generous serving area and a splash of color in the center of the room.
The detailing, inspired by farmhouse kitchens, creates a warm and welcoming room. The careful attention paid to the selection of the finishes, cabinets and light fixtures complements the character of the house.
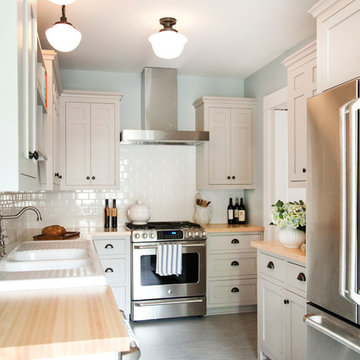
Traditional materials like school-house lights and authentic linoleum flooring as well as oil-rubbed bronze hardware, gives the kitchen a traditional feel without being dark or heavy.

Small (144 square feet) kitchen packed with storage and style.
Small transitional u-shaped separate kitchen in New York with an undermount sink, recessed-panel cabinets, blue cabinets, quartz benchtops, blue splashback, ceramic splashback, stainless steel appliances, linoleum floors, no island, multi-coloured floor and white benchtop.
Small transitional u-shaped separate kitchen in New York with an undermount sink, recessed-panel cabinets, blue cabinets, quartz benchtops, blue splashback, ceramic splashback, stainless steel appliances, linoleum floors, no island, multi-coloured floor and white benchtop.
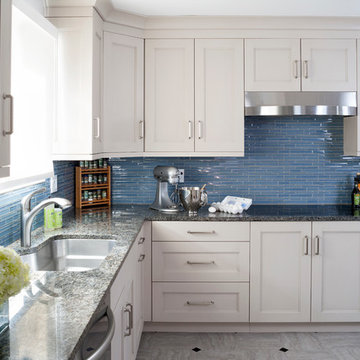
Stacy Zarin Goldberg Photography
This is an example of a mid-sized transitional u-shaped kitchen in DC Metro with an undermount sink, recessed-panel cabinets, beige cabinets, granite benchtops, blue splashback, glass tile splashback, stainless steel appliances and linoleum floors.
This is an example of a mid-sized transitional u-shaped kitchen in DC Metro with an undermount sink, recessed-panel cabinets, beige cabinets, granite benchtops, blue splashback, glass tile splashback, stainless steel appliances and linoleum floors.
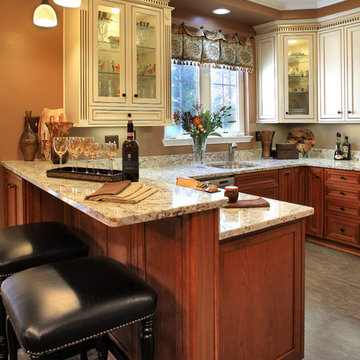
Kenneth M. Wyner Photography, Inc.
This is an example of a mid-sized traditional u-shaped eat-in kitchen in Baltimore with a single-bowl sink, white cabinets, granite benchtops, stainless steel appliances, linoleum floors, a peninsula, beige floor and recessed-panel cabinets.
This is an example of a mid-sized traditional u-shaped eat-in kitchen in Baltimore with a single-bowl sink, white cabinets, granite benchtops, stainless steel appliances, linoleum floors, a peninsula, beige floor and recessed-panel cabinets.
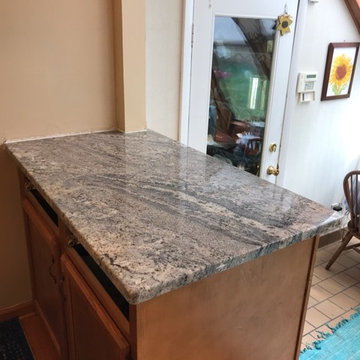
Nevaska granite, eased edge, single basin, undermount sink.
Design ideas for a mid-sized l-shaped separate kitchen in Other with an undermount sink, recessed-panel cabinets, medium wood cabinets, granite benchtops, black appliances, linoleum floors, a peninsula, beige floor and blue benchtop.
Design ideas for a mid-sized l-shaped separate kitchen in Other with an undermount sink, recessed-panel cabinets, medium wood cabinets, granite benchtops, black appliances, linoleum floors, a peninsula, beige floor and blue benchtop.
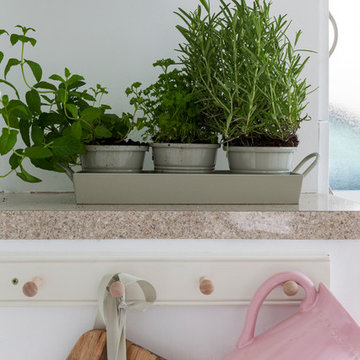
Chris Snook
Design ideas for a small country u-shaped separate kitchen in London with a single-bowl sink, recessed-panel cabinets, white cabinets, laminate benchtops, beige splashback, ceramic splashback, stainless steel appliances, linoleum floors and no island.
Design ideas for a small country u-shaped separate kitchen in London with a single-bowl sink, recessed-panel cabinets, white cabinets, laminate benchtops, beige splashback, ceramic splashback, stainless steel appliances, linoleum floors and no island.
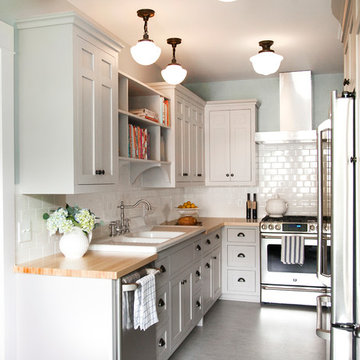
This kitchen’s well-crafted interior features traditional design, and custom details. The houses’ original cast iron sink was saved and the cabinetry from the sixties, replaced with a style more fitting to the original 1907 home.
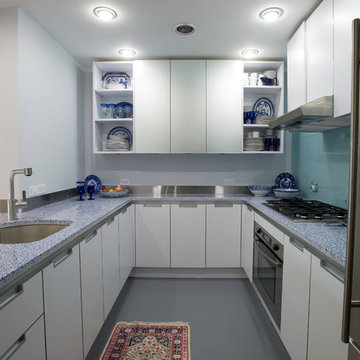
Ken Kotch
Photo of a small contemporary u-shaped separate kitchen in Boston with recessed-panel cabinets, white cabinets, blue splashback, glass sheet splashback, stainless steel appliances, linoleum floors, an undermount sink, quartz benchtops and a peninsula.
Photo of a small contemporary u-shaped separate kitchen in Boston with recessed-panel cabinets, white cabinets, blue splashback, glass sheet splashback, stainless steel appliances, linoleum floors, an undermount sink, quartz benchtops and a peninsula.
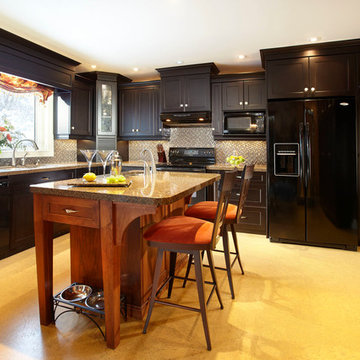
Photo of a mid-sized transitional u-shaped separate kitchen in Los Angeles with an undermount sink, recessed-panel cabinets, dark wood cabinets, quartz benchtops, multi-coloured splashback, mosaic tile splashback, black appliances, linoleum floors and with island.
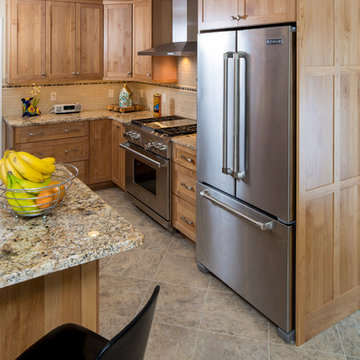
Inspiration for a mid-sized transitional u-shaped kitchen in Philadelphia with an undermount sink, recessed-panel cabinets, light wood cabinets, granite benchtops, beige splashback, ceramic splashback, stainless steel appliances, linoleum floors and a peninsula.
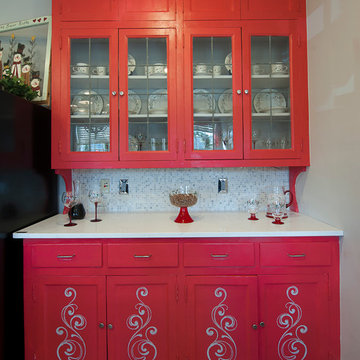
See Saw Imaging
Photo of a mid-sized midcentury l-shaped eat-in kitchen in Grand Rapids with an undermount sink, recessed-panel cabinets, dark wood cabinets, quartz benchtops, black appliances and linoleum floors.
Photo of a mid-sized midcentury l-shaped eat-in kitchen in Grand Rapids with an undermount sink, recessed-panel cabinets, dark wood cabinets, quartz benchtops, black appliances and linoleum floors.
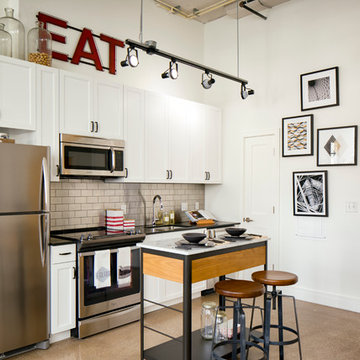
Raymond Cavicchio
Small industrial single-wall eat-in kitchen in DC Metro with white cabinets, beige splashback, stainless steel appliances, an undermount sink, recessed-panel cabinets, quartz benchtops, subway tile splashback, linoleum floors, with island, brown floor and black benchtop.
Small industrial single-wall eat-in kitchen in DC Metro with white cabinets, beige splashback, stainless steel appliances, an undermount sink, recessed-panel cabinets, quartz benchtops, subway tile splashback, linoleum floors, with island, brown floor and black benchtop.
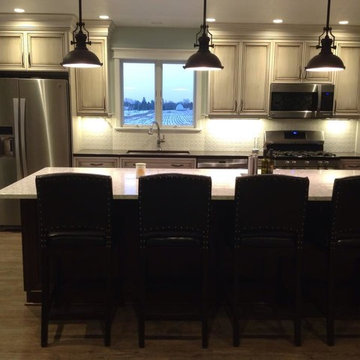
This is an example of a mid-sized country single-wall open plan kitchen in Columbus with an undermount sink, quartz benchtops, white splashback, stainless steel appliances, linoleum floors, with island, recessed-panel cabinets, distressed cabinets, ceramic splashback and brown floor.
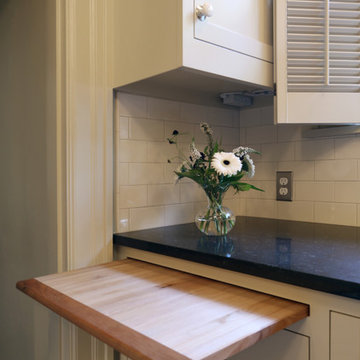
An integrated breadboard with a contrasting edge adds a bit of counter space when needed. Subway tile backsplash keeps the space feeling clean and classic. Photos by Photo Art Portraits, Design by Chelly Wentworth
Kitchen with Recessed-panel Cabinets and Linoleum Floors Design Ideas
2