Kitchen with Recessed-panel Cabinets and Linoleum Floors Design Ideas
Refine by:
Budget
Sort by:Popular Today
101 - 120 of 757 photos
Item 1 of 3
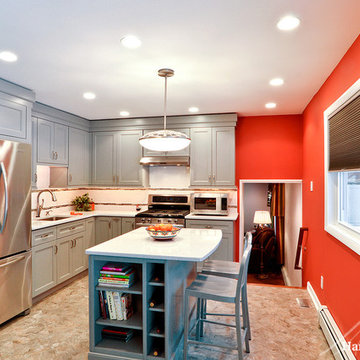
Our clients wanted a kitchen that was sleek and contemporary.Most assume that means mostly monochromatic schemes. We don't think that is the case. The great pop of orange on the walls really adds that wow factor to this modern kitchen!
Photo Credit: Mike Irby
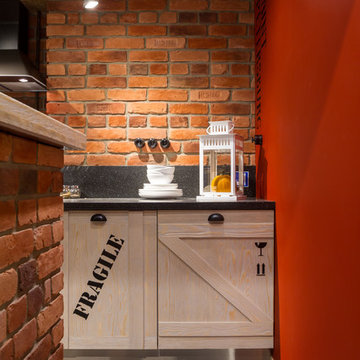
Макс Жуков
Design ideas for a mid-sized industrial u-shaped open plan kitchen in Saint Petersburg with laminate benchtops, black splashback, linoleum floors, recessed-panel cabinets, light wood cabinets and a peninsula.
Design ideas for a mid-sized industrial u-shaped open plan kitchen in Saint Petersburg with laminate benchtops, black splashback, linoleum floors, recessed-panel cabinets, light wood cabinets and a peninsula.
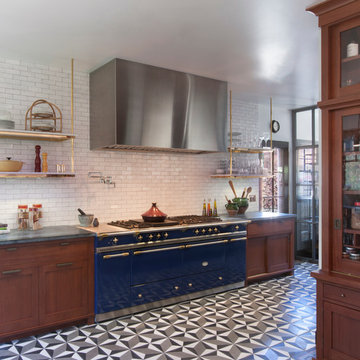
The homeowner is an avid cook and loves her beautiful range.
Large l-shaped kitchen in Los Angeles with recessed-panel cabinets, medium wood cabinets, granite benchtops, ceramic splashback, coloured appliances, linoleum floors and no island.
Large l-shaped kitchen in Los Angeles with recessed-panel cabinets, medium wood cabinets, granite benchtops, ceramic splashback, coloured appliances, linoleum floors and no island.
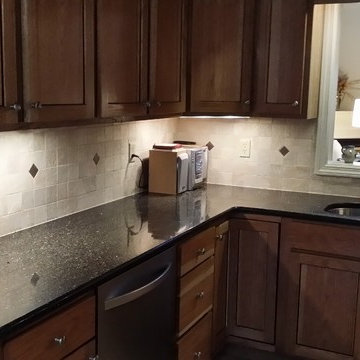
Photo Credit: Dale Ressler
Small modern galley separate kitchen in Other with a single-bowl sink, recessed-panel cabinets, dark wood cabinets, granite benchtops, metallic splashback, ceramic splashback, black appliances, linoleum floors and no island.
Small modern galley separate kitchen in Other with a single-bowl sink, recessed-panel cabinets, dark wood cabinets, granite benchtops, metallic splashback, ceramic splashback, black appliances, linoleum floors and no island.
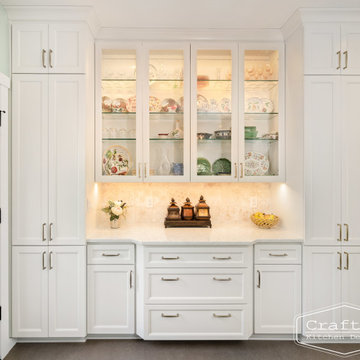
Large traditional u-shaped separate kitchen in Seattle with an undermount sink, recessed-panel cabinets, white cabinets, quartz benchtops, beige splashback, ceramic splashback, stainless steel appliances, linoleum floors, with island, brown floor and white benchtop.
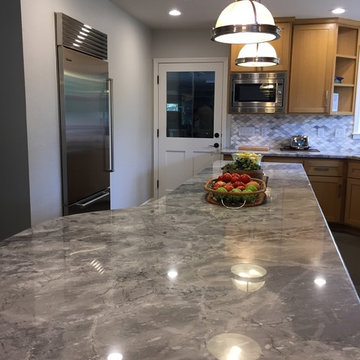
Remodel with addition to expand kitchen and add garage..
Design ideas for a large transitional l-shaped open plan kitchen in Other with a single-bowl sink, recessed-panel cabinets, light wood cabinets, quartz benchtops, grey splashback, stone tile splashback, stainless steel appliances, linoleum floors, with island, grey floor and grey benchtop.
Design ideas for a large transitional l-shaped open plan kitchen in Other with a single-bowl sink, recessed-panel cabinets, light wood cabinets, quartz benchtops, grey splashback, stone tile splashback, stainless steel appliances, linoleum floors, with island, grey floor and grey benchtop.
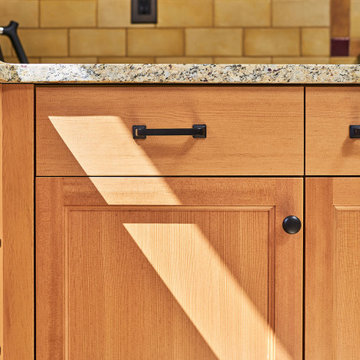
Arts and Crafts kitchen remodel in turn-of-the-century Portland Four Square, featuring a custom built-in eating nook, five-color inlay marmoleum flooring, maximized storage, and a one-of-a-kind handmade ceramic tile backsplash.
Photography by Kuda Photography
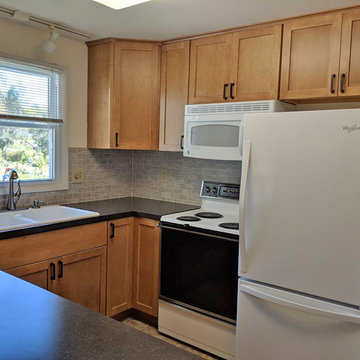
Transitional Bridgeport Maple cabinets from Starmark, in compact kitchen with plenty of cupboard and counter space. Elegant black countertops accent white appliances.
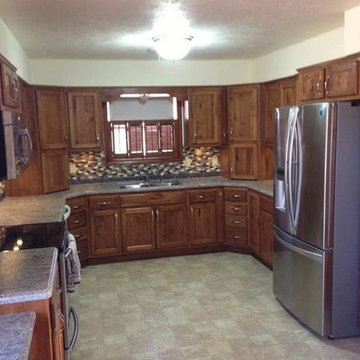
Design ideas for a large traditional u-shaped separate kitchen in Other with a double-bowl sink, recessed-panel cabinets, dark wood cabinets, quartz benchtops, multi-coloured splashback, mosaic tile splashback, stainless steel appliances, linoleum floors, no island and beige floor.
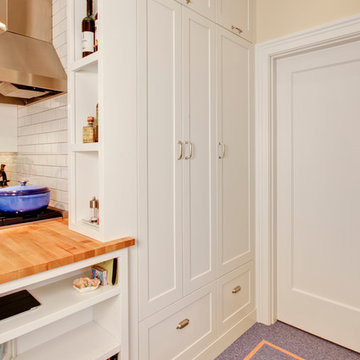
Kitchen Renovation with relocation of interior walls to optimize kitchen area. Eating Nook with reclaimed Fir table and benches.
Arts and crafts separate kitchen in Portland with an undermount sink, recessed-panel cabinets, white cabinets, soapstone benchtops, white splashback, subway tile splashback, stainless steel appliances and linoleum floors.
Arts and crafts separate kitchen in Portland with an undermount sink, recessed-panel cabinets, white cabinets, soapstone benchtops, white splashback, subway tile splashback, stainless steel appliances and linoleum floors.
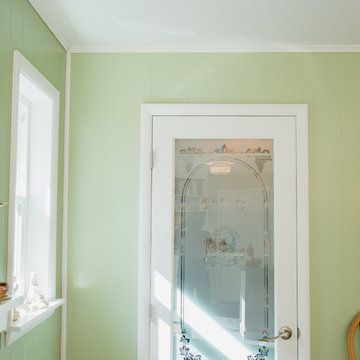
This area was an alcove, we closed it off and added a glass etched door. Painting it white helps to matche all the wood trim and white cabinets. Pure Lee Photography
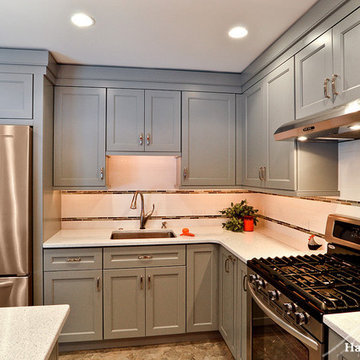
There are many ways to approach the molding on top of wall cabinets. The ceiling height of the room also helps to determine your options as well. In this instance we left what is called a "shadow line" on top. We took the stacked molding almost to the ceiling, but left just enough room for a shadow to form. It adds one more layer of depth to the space.
Photo Credit: Mike Irby
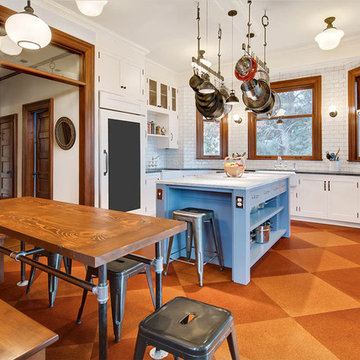
Photo of a mid-sized u-shaped eat-in kitchen in Seattle with recessed-panel cabinets, white cabinets, with island, a farmhouse sink, marble benchtops, white splashback, subway tile splashback, stainless steel appliances, linoleum floors, orange floor and white benchtop.
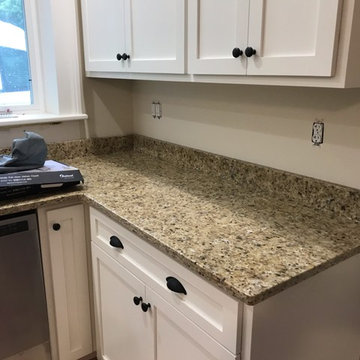
New Venetian Gold granite, eased edge, single basin, apron front, stainless steel sink.
Design ideas for a mid-sized l-shaped separate kitchen in Other with a farmhouse sink, recessed-panel cabinets, white cabinets, granite benchtops, stainless steel appliances, linoleum floors, no island, brown floor and brown benchtop.
Design ideas for a mid-sized l-shaped separate kitchen in Other with a farmhouse sink, recessed-panel cabinets, white cabinets, granite benchtops, stainless steel appliances, linoleum floors, no island, brown floor and brown benchtop.
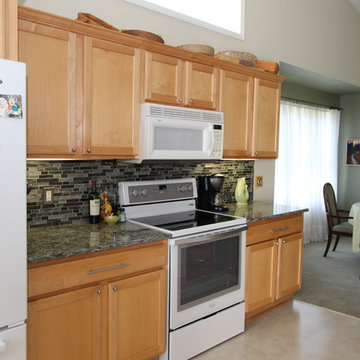
Contractor: Doug Pellegrom Big Lake Tile and Wood
Photography: Alea Paul
Mid-sized traditional galley open plan kitchen in Grand Rapids with an undermount sink, recessed-panel cabinets, light wood cabinets, quartz benchtops, green splashback, glass tile splashback, white appliances, linoleum floors and a peninsula.
Mid-sized traditional galley open plan kitchen in Grand Rapids with an undermount sink, recessed-panel cabinets, light wood cabinets, quartz benchtops, green splashback, glass tile splashback, white appliances, linoleum floors and a peninsula.
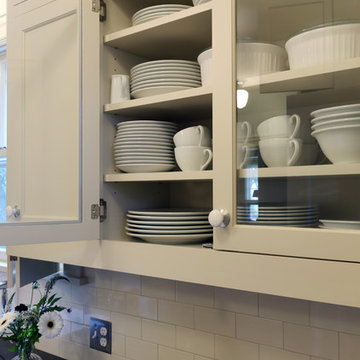
Glass inserts in selected cabinet doors allow for easy viewing and access of the client's dish collection. Photos by Photo Art Portraits, Design by Chelly Wentworth
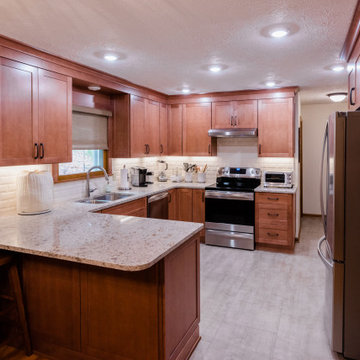
Mid-sized transitional u-shaped separate kitchen in Cleveland with an undermount sink, recessed-panel cabinets, medium wood cabinets, granite benchtops, white splashback, subway tile splashback, stainless steel appliances, linoleum floors, a peninsula, grey floor and multi-coloured benchtop.
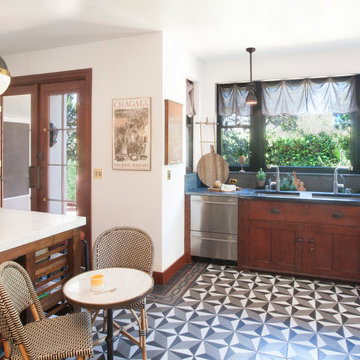
Combining antique cabinets adds to the personality and warmth. The floor is concrete tiles.
Inspiration for a large l-shaped kitchen in Los Angeles with a triple-bowl sink, recessed-panel cabinets, medium wood cabinets, granite benchtops, stone slab splashback, stainless steel appliances, linoleum floors and with island.
Inspiration for a large l-shaped kitchen in Los Angeles with a triple-bowl sink, recessed-panel cabinets, medium wood cabinets, granite benchtops, stone slab splashback, stainless steel appliances, linoleum floors and with island.
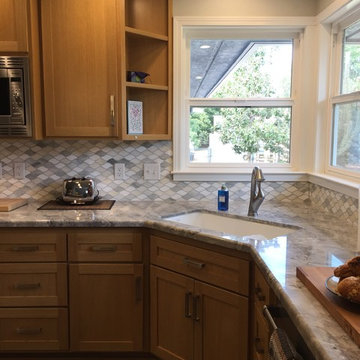
Remodel with addition to expand kitchen and add garage..
Photo of a large transitional l-shaped open plan kitchen in Other with a single-bowl sink, recessed-panel cabinets, light wood cabinets, quartz benchtops, grey splashback, stone tile splashback, stainless steel appliances, linoleum floors, with island, grey floor and grey benchtop.
Photo of a large transitional l-shaped open plan kitchen in Other with a single-bowl sink, recessed-panel cabinets, light wood cabinets, quartz benchtops, grey splashback, stone tile splashback, stainless steel appliances, linoleum floors, with island, grey floor and grey benchtop.
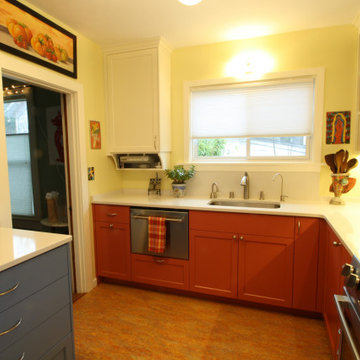
"Asian Tiger" Marmoleum grounds this floor in sunshine, while Moroccan red base cabinets and Leisure Blue cabinets accent the pantry wall. The colors in the homeowner's artwork inspired this design. A new single drawer dishwasher is perfect for this homeowner's needs.
Kitchen with Recessed-panel Cabinets and Linoleum Floors Design Ideas
6