Kitchen with Linoleum Floors and Travertine Floors Design Ideas
Refine by:
Budget
Sort by:Popular Today
1 - 20 of 25,935 photos
Item 1 of 3

Transferred this space from dated crème colors and not enough storage to modern high-tech with designated storage for every item in the kitchen
Design ideas for a mid-sized modern u-shaped kitchen pantry in Sydney with a double-bowl sink, flat-panel cabinets, grey cabinets, quartz benchtops, white splashback, engineered quartz splashback, black appliances, travertine floors, a peninsula, multi-coloured floor and white benchtop.
Design ideas for a mid-sized modern u-shaped kitchen pantry in Sydney with a double-bowl sink, flat-panel cabinets, grey cabinets, quartz benchtops, white splashback, engineered quartz splashback, black appliances, travertine floors, a peninsula, multi-coloured floor and white benchtop.

Design ideas for a small country l-shaped kitchen pantry in Other with an undermount sink, pink cabinets, solid surface benchtops, grey splashback, porcelain splashback, coloured appliances, linoleum floors, a peninsula, purple floor and grey benchtop.
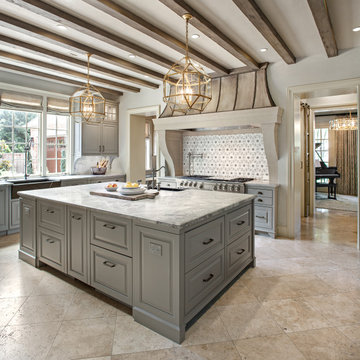
Renovated kitchen with distressed timber beams and plaster walls & ceiling. Huge, custom vent hood made of hand carved limestone blocks and distressed metal cowl with straps & rivets. Countertop mounted pot filler at 60 inch wide pro range with mosaic tile backsplash.
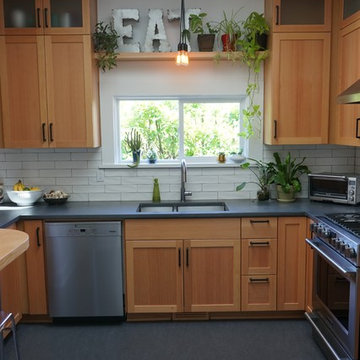
Michelle Ruber
Small modern u-shaped separate kitchen in Portland with an undermount sink, shaker cabinets, light wood cabinets, concrete benchtops, white splashback, ceramic splashback, stainless steel appliances, linoleum floors and no island.
Small modern u-shaped separate kitchen in Portland with an undermount sink, shaker cabinets, light wood cabinets, concrete benchtops, white splashback, ceramic splashback, stainless steel appliances, linoleum floors and no island.
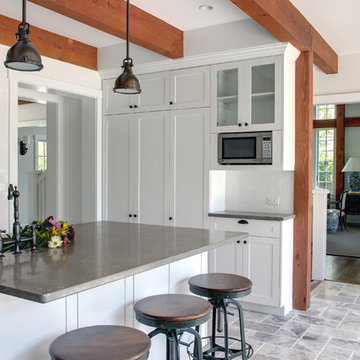
Yankee Barn Homes - The post and beam kitchen has an open floor plan with easy access to both the great room and the dining room.
This is an example of a large traditional u-shaped eat-in kitchen in Manchester with stainless steel appliances, limestone benchtops, an undermount sink, shaker cabinets, white cabinets, white splashback, subway tile splashback, travertine floors and with island.
This is an example of a large traditional u-shaped eat-in kitchen in Manchester with stainless steel appliances, limestone benchtops, an undermount sink, shaker cabinets, white cabinets, white splashback, subway tile splashback, travertine floors and with island.

Photo of a large contemporary open plan kitchen in Houston with a farmhouse sink, shaker cabinets, black cabinets, solid surface benchtops, white splashback, subway tile splashback, panelled appliances, travertine floors, multiple islands, beige floor and white benchtop.
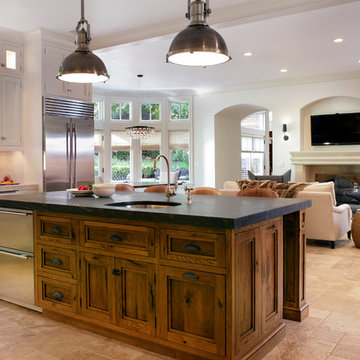
Peter Rymwid
Large transitional l-shaped eat-in kitchen in New York with an undermount sink, recessed-panel cabinets, medium wood cabinets, beige splashback, stainless steel appliances, soapstone benchtops and travertine floors.
Large transitional l-shaped eat-in kitchen in New York with an undermount sink, recessed-panel cabinets, medium wood cabinets, beige splashback, stainless steel appliances, soapstone benchtops and travertine floors.

Design ideas for a contemporary kitchen in London with an undermount sink, flat-panel cabinets, pink cabinets, concrete benchtops, white splashback, ceramic splashback, linoleum floors, with island, green floor, grey benchtop and timber.

Arts and Crafts kitchen remodel in turn-of-the-century Portland Four Square, featuring a custom built-in eating nook, five-color inlay marmoleum flooring, maximized storage, and a one-of-a-kind handmade ceramic tile backsplash.
Photography by Kuda Photography

This kitchen is a celebration of the beauty you'll find in stone and wood. Natural walnut cabinets, quartzite stone countertops and backsplash with dramatic veining, and natural travertine floors brought this vision for the kitchen to life. Large windows in the kitchen highlight the beautiful outdoor area and bring the outdoors in.
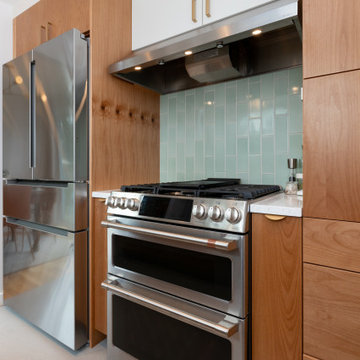
This is an example of a small midcentury galley eat-in kitchen in Seattle with an undermount sink, flat-panel cabinets, medium wood cabinets, quartz benchtops, green splashback, ceramic splashback, stainless steel appliances, linoleum floors, no island, grey floor and white benchtop.
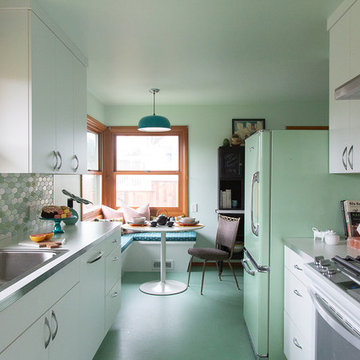
This little kitchen didn't even know it could have this much soul. The home of a local Portland Oregon tile artist/manufacturers, we went full retro green in this kitchen remodel.
Schweitzer Creative
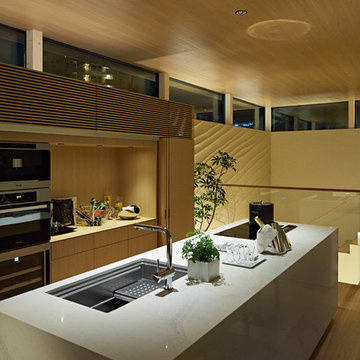
キッチンはクォーツストーンを用い、一つの塊のようなデザインとしました。
拘りのデザインをクチーナ(キッチンメーカー)が実現してくれています。
Design ideas for a modern single-wall open plan kitchen in Tokyo with an undermount sink, white cabinets, quartz benchtops, stainless steel appliances, travertine floors, with island, beige floor and beige benchtop.
Design ideas for a modern single-wall open plan kitchen in Tokyo with an undermount sink, white cabinets, quartz benchtops, stainless steel appliances, travertine floors, with island, beige floor and beige benchtop.
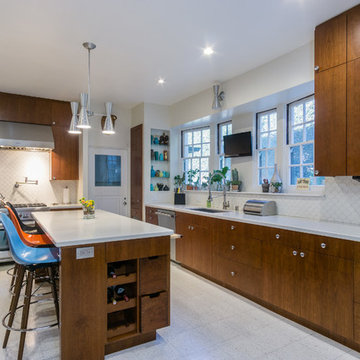
Complete Renovation of an authentic Mid Century Modern kitchen, retaining its original charm but modernizing and opening the space
Inspiration for a large midcentury galley separate kitchen in Los Angeles with a single-bowl sink, flat-panel cabinets, medium wood cabinets, quartz benchtops, white splashback, ceramic splashback, stainless steel appliances, linoleum floors, with island and white floor.
Inspiration for a large midcentury galley separate kitchen in Los Angeles with a single-bowl sink, flat-panel cabinets, medium wood cabinets, quartz benchtops, white splashback, ceramic splashback, stainless steel appliances, linoleum floors, with island and white floor.
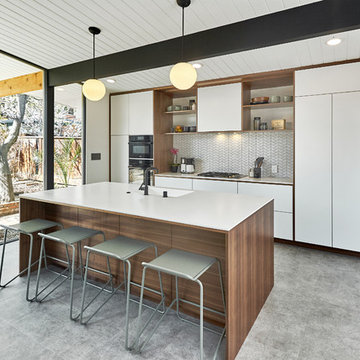
New kitchen for our client's Eichler in the Fairhaven neighborhood. Grain matched walnut and matte white doors create a beautiful combination.
Contemporary galley open plan kitchen in San Francisco with an integrated sink, linoleum floors, flat-panel cabinets, white cabinets, white splashback, panelled appliances, with island, grey floor and white benchtop.
Contemporary galley open plan kitchen in San Francisco with an integrated sink, linoleum floors, flat-panel cabinets, white cabinets, white splashback, panelled appliances, with island, grey floor and white benchtop.
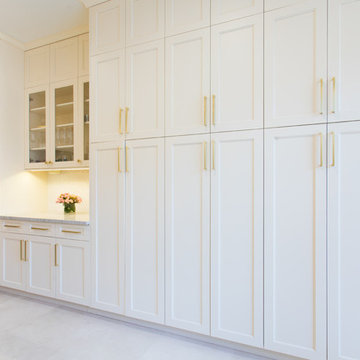
Design ideas for a large contemporary galley eat-in kitchen in New York with an undermount sink, recessed-panel cabinets, quartz benchtops, stainless steel appliances, with island, beige cabinets, white splashback, porcelain splashback, travertine floors, beige floor and grey benchtop.
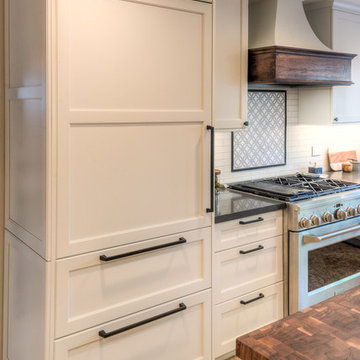
Kitchens are magical and this chef wanted a kitchen full of the finest appliances and storage accessories available to make this busy household function better. We were working with the curved wood windows but we opened up the wall between the kitchen and family room, which allowed for a expansive countertop for the family to interact with the accomplished home chef. The flooring was not changed we simply worked with the floor plan and improved the layout.
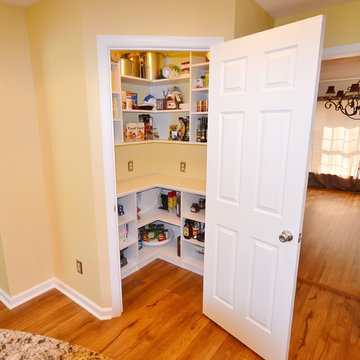
For this traditional kitchen remodel the clients chose Fieldstone cabinets in the Bainbridge door in Cherry wood with Toffee stain. This gave the kitchen a timeless warm look paired with the great new Fusion Max flooring in Chambord. Fusion Max flooring is a great real wood alternative. The flooring has the look and texture of actual wood while providing all the durability of a vinyl floor. This flooring is also more affordable than real wood. It looks fantastic! (Stop in our showroom to see it in person!) The Cambria quartz countertops in Canterbury add a natural stone look with the easy maintenance of quartz. We installed a built in butcher block section to the island countertop to make a great prep station for the cook using the new 36” commercial gas range top. We built a big new walkin pantry and installed plenty of shelving and countertop space for storage.
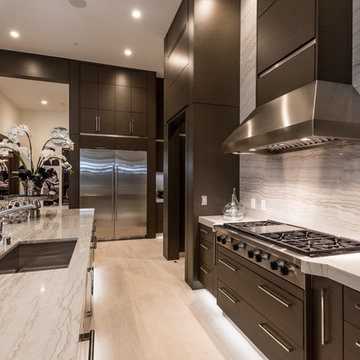
Large center island in kitchen with seating facing the cooking and prep area.
Photo of a mid-sized contemporary l-shaped open plan kitchen in Las Vegas with an undermount sink, dark wood cabinets, granite benchtops, stainless steel appliances, travertine floors, with island, flat-panel cabinets, white splashback, stone slab splashback and grey floor.
Photo of a mid-sized contemporary l-shaped open plan kitchen in Las Vegas with an undermount sink, dark wood cabinets, granite benchtops, stainless steel appliances, travertine floors, with island, flat-panel cabinets, white splashback, stone slab splashback and grey floor.
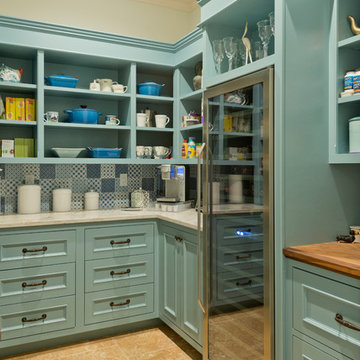
Kitchen Pantry
Large traditional l-shaped kitchen pantry in New York with open cabinets, multi-coloured splashback, stainless steel appliances, travertine floors, beige floor and turquoise cabinets.
Large traditional l-shaped kitchen pantry in New York with open cabinets, multi-coloured splashback, stainless steel appliances, travertine floors, beige floor and turquoise cabinets.
Kitchen with Linoleum Floors and Travertine Floors Design Ideas
1