Kitchen with Linoleum Floors and Travertine Floors Design Ideas
Refine by:
Budget
Sort by:Popular Today
61 - 80 of 25,934 photos
Item 1 of 3
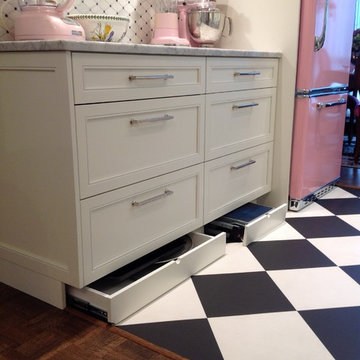
With such a small footprint for a kitchen (8 feet x 8 feet) we had to maximize the storage, so we added a toekick drawer and a stepstool in the toekick!
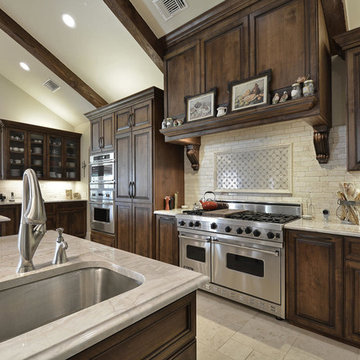
This is a closer look at the kitchen vent hood design. The framed tile panel centered over the range is custom etched Waverly tile.
Large traditional l-shaped open plan kitchen in Austin with an undermount sink, glass-front cabinets, dark wood cabinets, quartzite benchtops, beige splashback, subway tile splashback, stainless steel appliances, travertine floors and multiple islands.
Large traditional l-shaped open plan kitchen in Austin with an undermount sink, glass-front cabinets, dark wood cabinets, quartzite benchtops, beige splashback, subway tile splashback, stainless steel appliances, travertine floors and multiple islands.
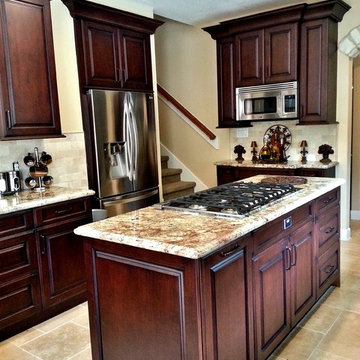
Cabinetry designed and installed by Kitchen Central. Photo by Kitchen Central. Cabinetry built by Elmwood Kitchens.
www.kitchencentral.com
www.elmwoodkitchens.com
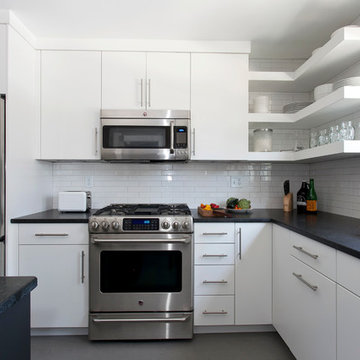
Ceramic wall tile along with glass tile and natural stone are the leaders for use in backsplash applications. For flooring, wood is the hands-down winner, but ceramic tile is a close second with natural stone following but expected to be on the decline as homeowners are leaning toward maintenance-free finishes. “Green” products such as cork and linoleum have been popular, however, wood continues to hold in popularity for kitchen remodels, according to this particular poll of industry professionals. Photo by Chrissy Racho
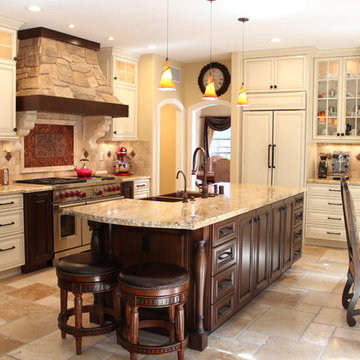
Inspiration for a large mediterranean u-shaped open plan kitchen in Los Angeles with a farmhouse sink, raised-panel cabinets, white cabinets, granite benchtops, beige splashback, stone tile splashback, panelled appliances, travertine floors, with island and beige floor.
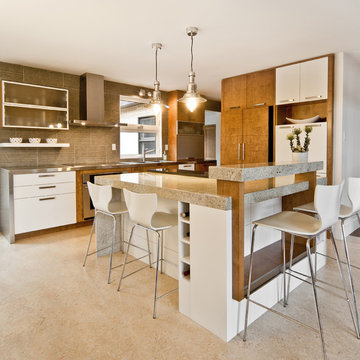
Inspiration for a contemporary kitchen in Ottawa with flat-panel cabinets, white cabinets, stainless steel benchtops, panelled appliances and linoleum floors.
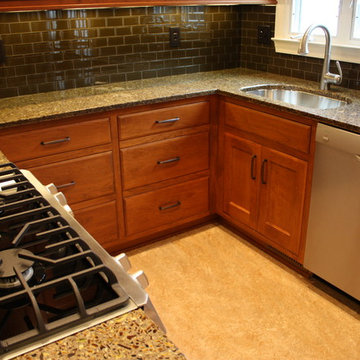
1925 kitchen remodel. CWP custom Cherry cabinetry. Recycled glass counter tops from Greenfield glass. Marmoleum flooring.
Small eclectic u-shaped separate kitchen in Cedar Rapids with an undermount sink, flat-panel cabinets, medium wood cabinets, recycled glass benchtops, green splashback, glass tile splashback, stainless steel appliances, linoleum floors, no island and yellow floor.
Small eclectic u-shaped separate kitchen in Cedar Rapids with an undermount sink, flat-panel cabinets, medium wood cabinets, recycled glass benchtops, green splashback, glass tile splashback, stainless steel appliances, linoleum floors, no island and yellow floor.
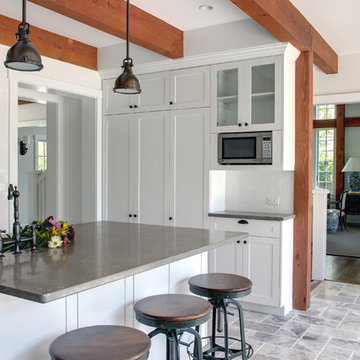
Yankee Barn Homes - The post and beam kitchen has an open floor plan with easy access to both the great room and the dining room.
This is an example of a large traditional u-shaped eat-in kitchen in Manchester with stainless steel appliances, limestone benchtops, an undermount sink, shaker cabinets, white cabinets, white splashback, subway tile splashback, travertine floors and with island.
This is an example of a large traditional u-shaped eat-in kitchen in Manchester with stainless steel appliances, limestone benchtops, an undermount sink, shaker cabinets, white cabinets, white splashback, subway tile splashback, travertine floors and with island.
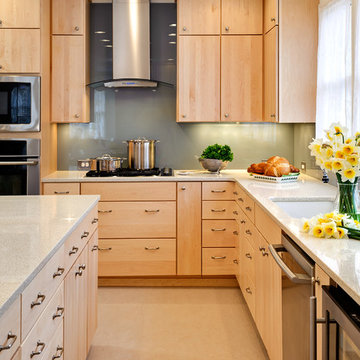
This renovation in Corvallis, Oregon features a glass backsplash.
Design ideas for a mid-sized contemporary kitchen in Other with an undermount sink, flat-panel cabinets, light wood cabinets, quartz benchtops, glass sheet splashback, stainless steel appliances, linoleum floors and with island.
Design ideas for a mid-sized contemporary kitchen in Other with an undermount sink, flat-panel cabinets, light wood cabinets, quartz benchtops, glass sheet splashback, stainless steel appliances, linoleum floors and with island.
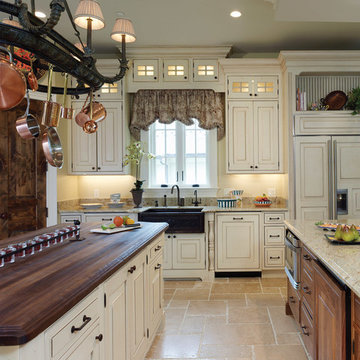
This is an example of a large country single-wall separate kitchen in DC Metro with a farmhouse sink, raised-panel cabinets, white cabinets, granite benchtops, beige splashback, stone tile splashback, panelled appliances, travertine floors, multiple islands and beige floor.
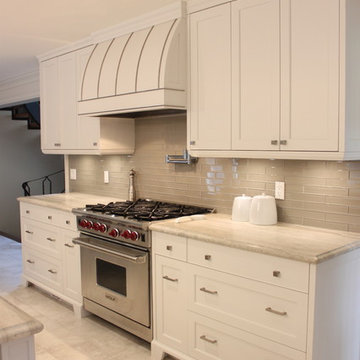
Inspiration for a mid-sized contemporary l-shaped kitchen in Toronto with an undermount sink, recessed-panel cabinets, white cabinets, quartz benchtops, beige splashback, ceramic splashback, stainless steel appliances, travertine floors and with island.
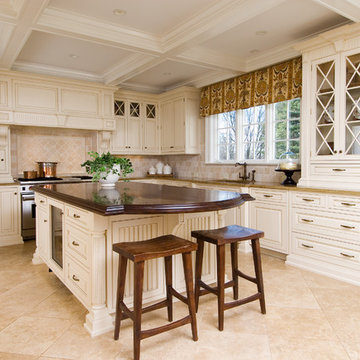
Edwardian Style, by True North Cabinets
Design ideas for a traditional u-shaped eat-in kitchen in New York with wood benchtops, an undermount sink, white cabinets, beige splashback, panelled appliances, travertine floors and limestone splashback.
Design ideas for a traditional u-shaped eat-in kitchen in New York with wood benchtops, an undermount sink, white cabinets, beige splashback, panelled appliances, travertine floors and limestone splashback.
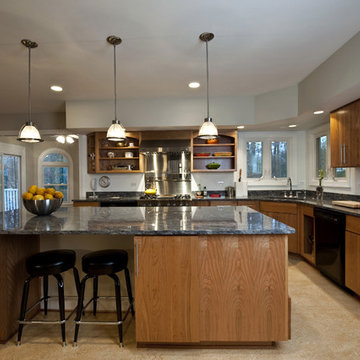
The large island incorporates both countertop-height stool seating (36") and standard table height seating (29-30"). Open display cabinetry brings warmth and personalization to the industrial kitchen.
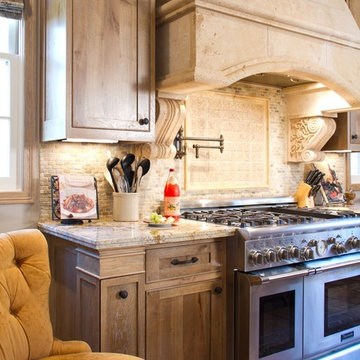
Kitchen and Great Room Remodel
Photos by Erika Bierman
www.erikabiermanphotography.com
Photo of a traditional open plan kitchen in Los Angeles with a single-bowl sink, shaker cabinets, medium wood cabinets, granite benchtops, beige splashback, stone tile splashback, stainless steel appliances, travertine floors and with island.
Photo of a traditional open plan kitchen in Los Angeles with a single-bowl sink, shaker cabinets, medium wood cabinets, granite benchtops, beige splashback, stone tile splashback, stainless steel appliances, travertine floors and with island.
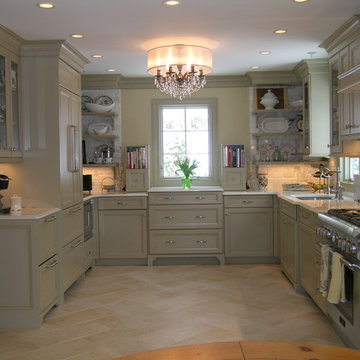
Traditional separate kitchen in Newark with panelled appliances, an undermount sink, recessed-panel cabinets, green cabinets, quartz benchtops, white splashback, stone tile splashback and travertine floors.
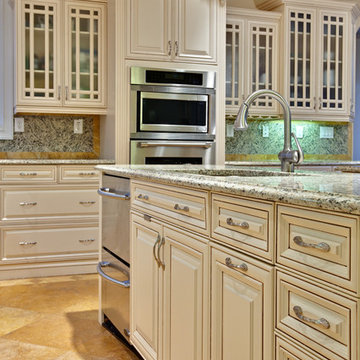
Traditional Kitchen with Formal Style
This is an example of an expansive traditional l-shaped eat-in kitchen in Atlanta with raised-panel cabinets, beige cabinets, stainless steel appliances, an undermount sink, granite benchtops, multi-coloured splashback, granite splashback, travertine floors, with island, orange floor and beige benchtop.
This is an example of an expansive traditional l-shaped eat-in kitchen in Atlanta with raised-panel cabinets, beige cabinets, stainless steel appliances, an undermount sink, granite benchtops, multi-coloured splashback, granite splashback, travertine floors, with island, orange floor and beige benchtop.
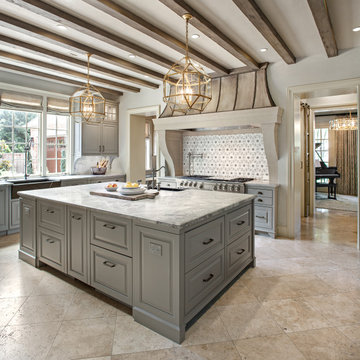
Renovated kitchen with distressed timber beams and plaster walls & ceiling. Huge, custom vent hood made of hand carved limestone blocks and distressed metal cowl with straps & rivets. Countertop mounted pot filler at 60 inch wide pro range with mosaic tile backsplash.
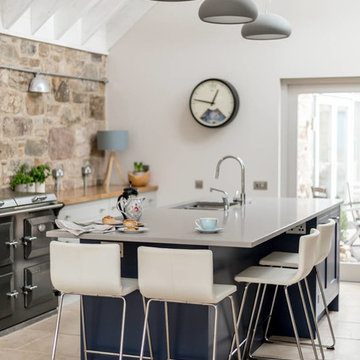
Kitchen design with large Island to seat four in a barn conversion to create a comfortable family home. The Island looks stunning in Navy against the pale grey cabinets and Island worktop.
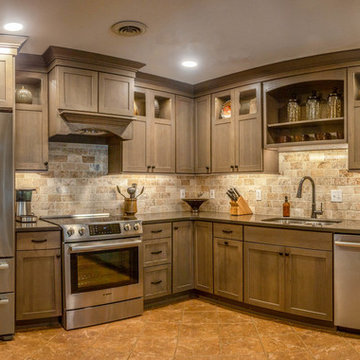
Showplace Cabinets in Hickory- Rockport Gray Finish with Penndleton Door; Silestone Calypso Quartz Kitchen Tops w/ undermount Stainless Steel Sink; Pfister Pull Down Tuscan Bronze Kitchen Faucet; Topcu 3x6 Tumbled Philadelphia Travertine backsplash tile; TopKnobs Arendal Pull in Rust & Flat Faced Knob in Rust
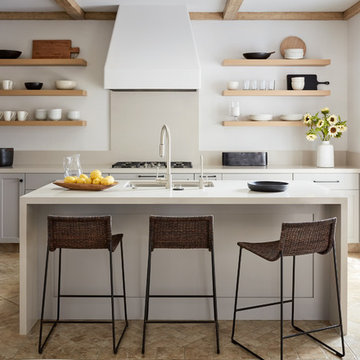
Pebble Beach Kitchen. Floating wooden shelves, white counters. Photographer: John Merkl
Design ideas for a mid-sized beach style l-shaped kitchen in San Luis Obispo with a double-bowl sink, stainless steel appliances, with island, beige floor, open cabinets, light wood cabinets, white splashback, travertine floors and white benchtop.
Design ideas for a mid-sized beach style l-shaped kitchen in San Luis Obispo with a double-bowl sink, stainless steel appliances, with island, beige floor, open cabinets, light wood cabinets, white splashback, travertine floors and white benchtop.
Kitchen with Linoleum Floors and Travertine Floors Design Ideas
4