Kitchen with Louvered Cabinets Design Ideas
Refine by:
Budget
Sort by:Popular Today
81 - 100 of 801 photos
Item 1 of 3
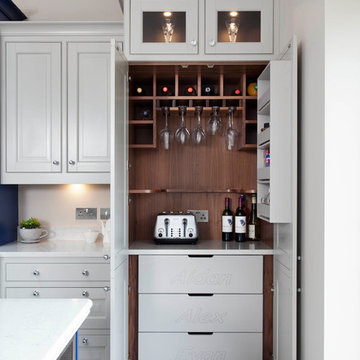
Classic in-frame kitchen – handpainted in Farrow & Ball Purbeck Stone and Drawing Room Blue on island. 30mm Quartz work surfaces. AEG ovens, hob, Quooker Fusion tap
Photography Infinity Media
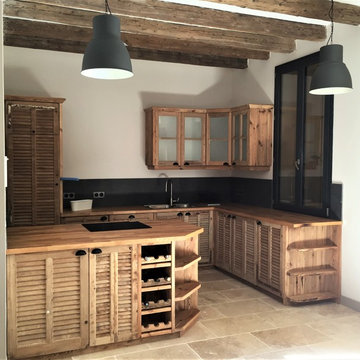
Mid-sized country l-shaped open plan kitchen in Toulouse with a double-bowl sink, louvered cabinets, medium wood cabinets, wood benchtops, grey splashback, marble splashback, panelled appliances, with island and brown floor.
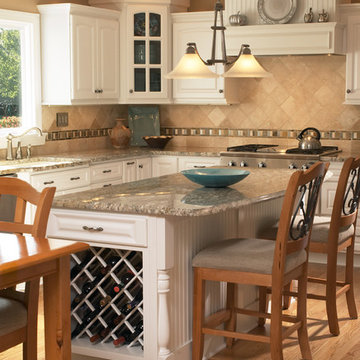
Inspiration for a mid-sized traditional l-shaped eat-in kitchen in New York with an undermount sink, louvered cabinets, white cabinets, granite benchtops, beige splashback, ceramic splashback, stainless steel appliances, medium hardwood floors, with island and brown floor.
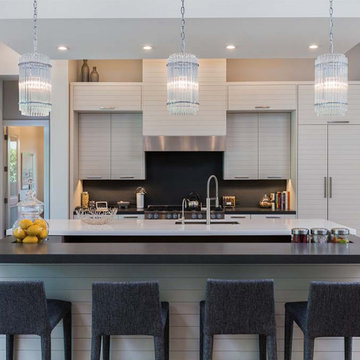
The 2-Story Riviera house plan features 4 bedroom, 4.5 baths and 3 car garage spaces. Also, this design won a Sand Dollar Award for Product of the Year. The 1 car garage is 387sf and the 2 car garage is 603sf.
***Note: Photos and video may reflect changes made to original house plan design***
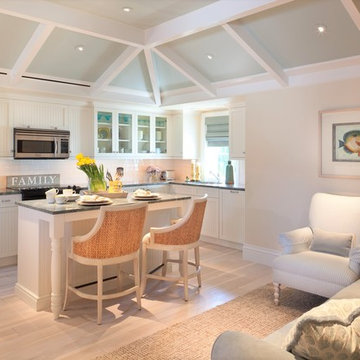
Be Our Guest! your visitors will love using and relaxing in this cozy kitchen when they stay in your Guest House!!!!
Small beach style galley eat-in kitchen in Tampa with an undermount sink, louvered cabinets, white cabinets, granite benchtops, white splashback, subway tile splashback, stainless steel appliances, light hardwood floors, with island, white floor and grey benchtop.
Small beach style galley eat-in kitchen in Tampa with an undermount sink, louvered cabinets, white cabinets, granite benchtops, white splashback, subway tile splashback, stainless steel appliances, light hardwood floors, with island, white floor and grey benchtop.
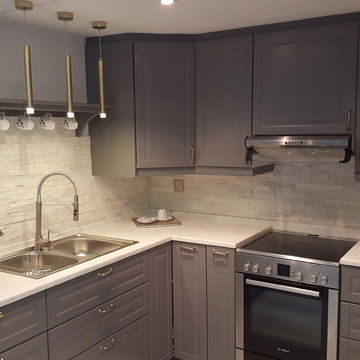
Inspiration for a mid-sized modern l-shaped eat-in kitchen in Other with a double-bowl sink, louvered cabinets, grey cabinets, marble benchtops, white splashback, stone slab splashback, stainless steel appliances and ceramic floors.
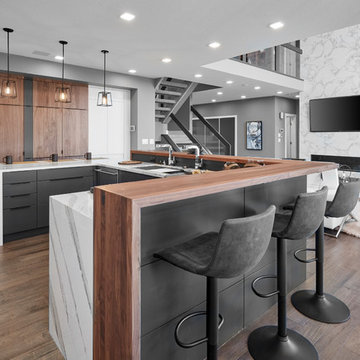
Black cabinets, built in desk, built in shelving, contemporary, Galley Sink, glass railing, black lighting, open concept, secret doors to butlers panty and mud room.
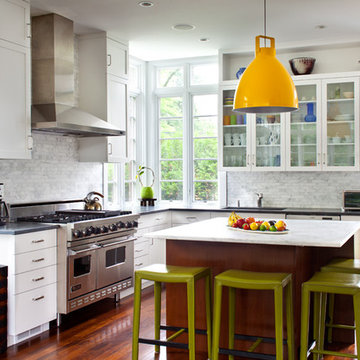
Renovated kitchen in Victorian home. Features corner windows, glass fronted cabinets, center island and marble backsplash.
Gross and Daley Photographers
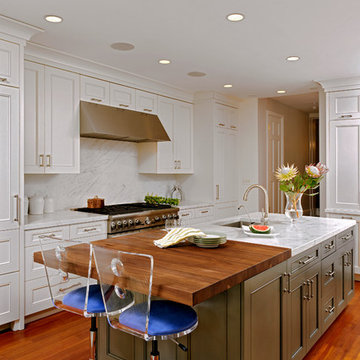
Washington DC Traditional Kitchen Design by #JenniferGilmer
See more designs on www.gilmerkitchens.com
This is an example of a mid-sized traditional l-shaped open plan kitchen in DC Metro with an undermount sink, white cabinets, wood benchtops, white splashback, stainless steel appliances, medium hardwood floors, with island, louvered cabinets and stone tile splashback.
This is an example of a mid-sized traditional l-shaped open plan kitchen in DC Metro with an undermount sink, white cabinets, wood benchtops, white splashback, stainless steel appliances, medium hardwood floors, with island, louvered cabinets and stone tile splashback.
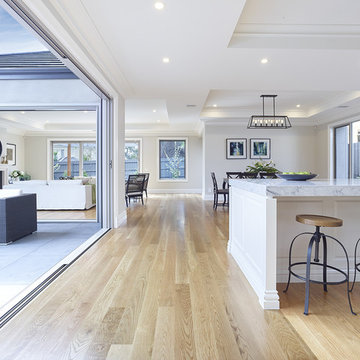
Design ideas for a large traditional single-wall kitchen pantry in Melbourne with a double-bowl sink, louvered cabinets, quartz benchtops, white splashback, stone tile splashback, white appliances, light hardwood floors and with island.
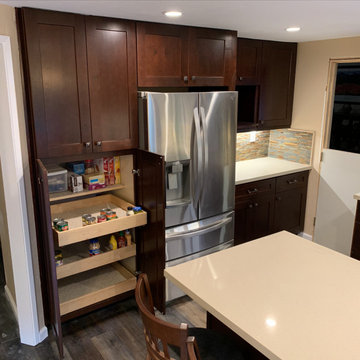
In this Kitchen remodel we went on a more traditional style design:
Heavy dark espresso cabinets with dark brass knobs/handles, plain beige quartz counter top with stone tile full backsplash and hand made art tile above the range.
under cabinet lights to brighten up the space, ceiling can lights and a few warm pendant lights that keeps the place cozy look and feel among the hardwood floor.
we also installed special dark art outlets and switches to accompany that feeling throughout the kitchen
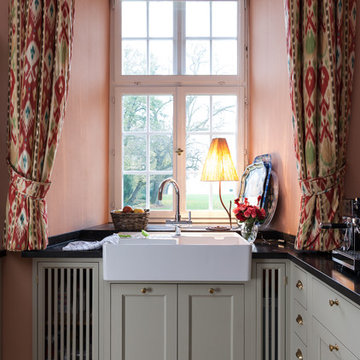
Welter & Welter Köln
This is an example of a large country l-shaped open plan kitchen in Cologne with a farmhouse sink, louvered cabinets, beige cabinets, granite benchtops, pink splashback, ceramic splashback, coloured appliances, medium hardwood floors and with island.
This is an example of a large country l-shaped open plan kitchen in Cologne with a farmhouse sink, louvered cabinets, beige cabinets, granite benchtops, pink splashback, ceramic splashback, coloured appliances, medium hardwood floors and with island.
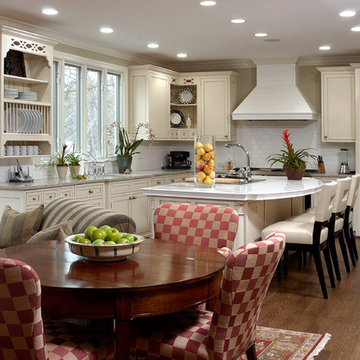
Brunschwig & Fils Samantha Club Chair, Susanne B. Allen Normandy Wing Chair, Clarence House Kamakura Chair Fabric, Capucine Chandelier from Neirman Weeks, A.Rudin Counter (Bar) Stool, A.Rudin Arm Chair, David Latesta Chair Fabric, A.Rudin Custom Sofa, A.Rudin Custom Ottoman, Ironware International Michel Accent table with black leather top and stamped detailing, Colibri custom tv cabinet, A.Rudin leather on bar stools, Traverse Dharmsala in Red, cocoa dining chair fabric.
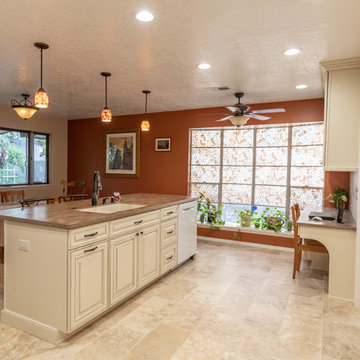
Poulin Design Center
Design ideas for a large traditional open plan kitchen in Albuquerque with an integrated sink, louvered cabinets, white cabinets, beige splashback, stone tile splashback, white appliances, porcelain floors, with island, multi-coloured floor and multi-coloured benchtop.
Design ideas for a large traditional open plan kitchen in Albuquerque with an integrated sink, louvered cabinets, white cabinets, beige splashback, stone tile splashback, white appliances, porcelain floors, with island, multi-coloured floor and multi-coloured benchtop.
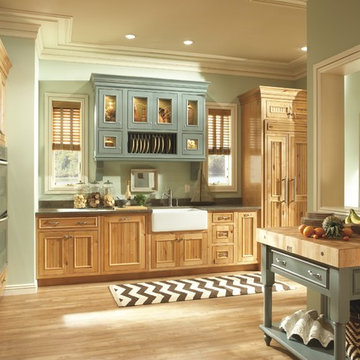
Design ideas for a large country l-shaped separate kitchen in Chicago with a farmhouse sink, louvered cabinets, light wood cabinets, green splashback, stainless steel appliances, light hardwood floors and no island.
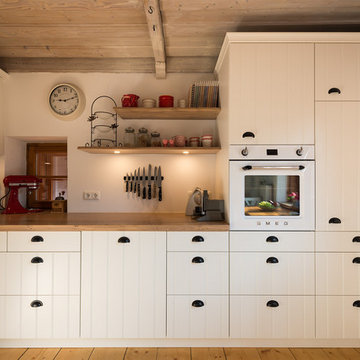
Design ideas for a small country eat-in kitchen in Munich with a farmhouse sink, louvered cabinets, white cabinets, wood benchtops, white appliances, medium hardwood floors, a peninsula, brown floor and brown benchtop.
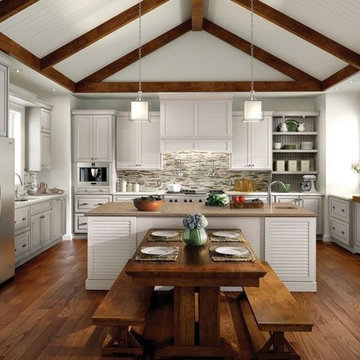
Large transitional u-shaped open plan kitchen in Tampa with an undermount sink, louvered cabinets, grey cabinets, grey splashback, matchstick tile splashback, stainless steel appliances, medium hardwood floors, with island, quartz benchtops and brown floor.
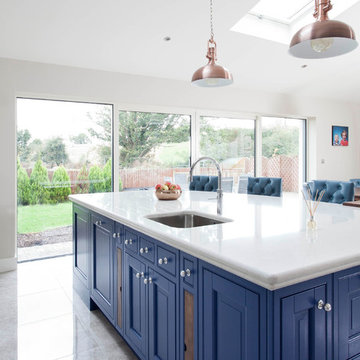
Classic in-frame kitchen – handpainted in Farrow & Ball Purbeck Stone and Drawing Room Blue on island. 30mm Quartz work surfaces. AEG ovens, hob, Quooker Fusion tap
Photography Infinity Media
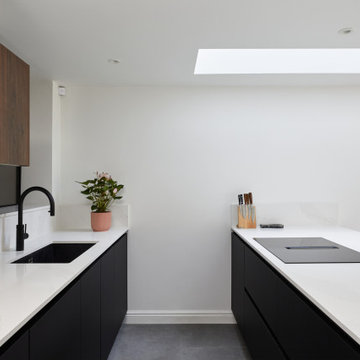
This is an example of a mid-sized transitional galley eat-in kitchen in London with an undermount sink, louvered cabinets, black cabinets, quartzite benchtops, white splashback, panelled appliances, porcelain floors, with island, grey floor and white benchtop.
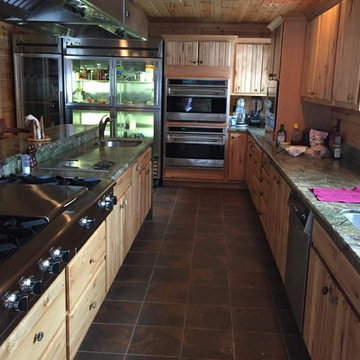
Large country l-shaped eat-in kitchen in Other with a double-bowl sink, louvered cabinets, light wood cabinets, granite benchtops, stainless steel appliances, slate floors, with island and multi-coloured floor.
Kitchen with Louvered Cabinets Design Ideas
5