Kitchen with Louvered Cabinets Design Ideas
Refine by:
Budget
Sort by:Popular Today
121 - 140 of 801 photos
Item 1 of 3
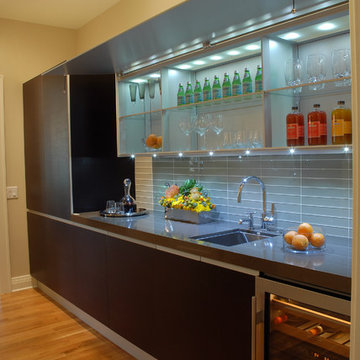
Sleek and modern! Butler's Pantry featuring an awning style Italian cabinet with interior lighting. A stacked glass tile back splash lights up the Cambria Quartz countertop with a thick 6mm edge.
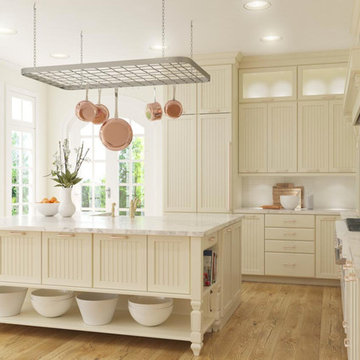
Inspiration for a large traditional l-shaped eat-in kitchen in Milwaukee with marble benchtops, white splashback, stainless steel appliances, with island, a farmhouse sink, louvered cabinets, white cabinets, subway tile splashback and light hardwood floors.
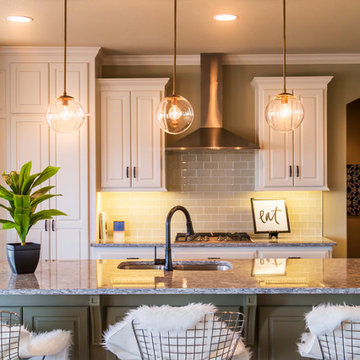
Inspiration for a large eclectic l-shaped open plan kitchen in Kansas City with an undermount sink, louvered cabinets, white cabinets, granite benchtops, grey splashback, ceramic splashback, stainless steel appliances, dark hardwood floors, with island, brown floor and grey benchtop.
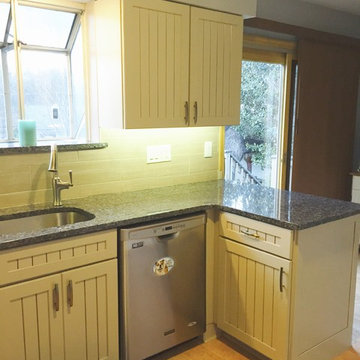
This is an example of a mid-sized beach style l-shaped eat-in kitchen in Atlanta with an undermount sink, louvered cabinets, beige cabinets, granite benchtops, beige splashback, porcelain splashback, white appliances, laminate floors and a peninsula.
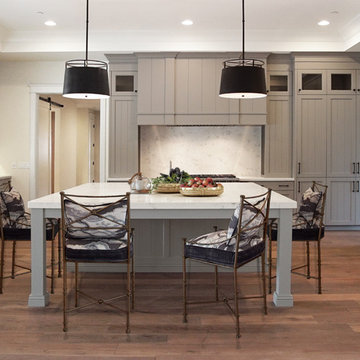
Large traditional l-shaped eat-in kitchen in Phoenix with a farmhouse sink, louvered cabinets, grey cabinets, quartzite benchtops, white splashback, stone slab splashback, white appliances, dark hardwood floors, with island and brown floor.
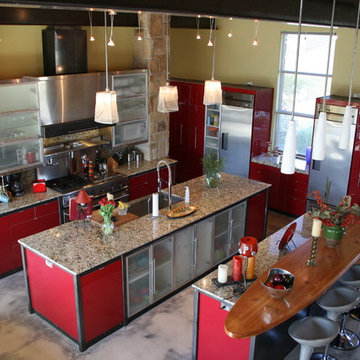
Photo by: Mario Aguilar
This space was so unique! By collaborating with the homeowners, who happen to be an architect & designer, we were able to provide contrasting countertops in their funky space!
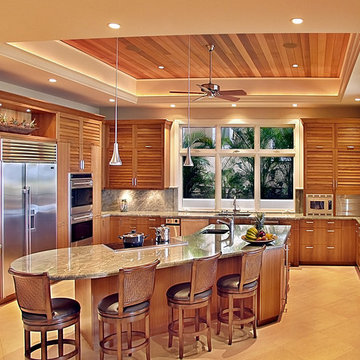
Mid-sized tropical u-shaped open plan kitchen in Hawaii with an undermount sink, louvered cabinets, medium wood cabinets, marble benchtops, beige splashback, stone slab splashback, stainless steel appliances, travertine floors and with island.
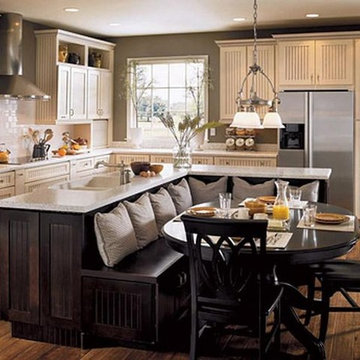
Design ideas for a large transitional l-shaped eat-in kitchen in Other with a farmhouse sink, louvered cabinets, white cabinets, granite benchtops, white splashback, subway tile splashback, stainless steel appliances, medium hardwood floors, with island and brown floor.
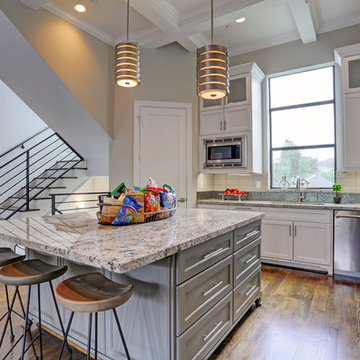
CARNEGIE HOMES
Features
•Traditional 4 story detached home
•Custom stained red oak flooring
•Large Living Room with linear fireplace
•12 foot ceilings for second floor living space
• Balcony off of Living Room
•Kitchen enjoys large pantry and over sized island
•Master Suite on 3rd floor has a coffered ceiling and huge closet
•Fourth floor has bedroom with walk-in closet
•Roof top terrace with amazing views
•Gas connection for easy grilling at roof top terrace
•Spacious Game Room with wet bar
•Private gate encloses driveway
•Wrought iron railings
•Thermador Premium appliances
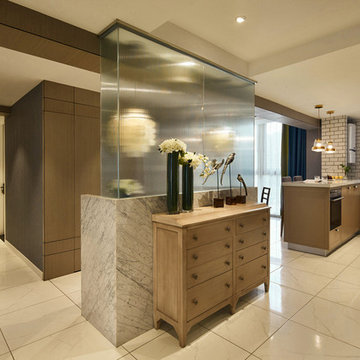
To make your house look bigger and spacer than it really was, try to avoid using too much unnecessary and complicated design. The same rule apply to lighting, instead using a giant flush mount, try using multiple recessed light. This will not only make your house look twice bigger, but also allows light to distribute more evenly and make your interior look brighten up.
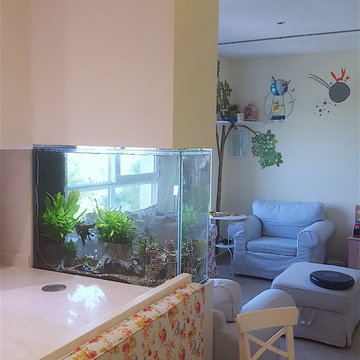
This is an example of a mid-sized contemporary u-shaped eat-in kitchen in Other with a single-bowl sink, louvered cabinets, white cabinets, marble benchtops, blue splashback, ceramic splashback, stainless steel appliances and no island.
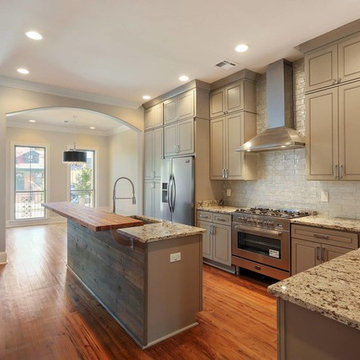
Legend Interiors worked with the professionals at Vision Investment Group to provide these homeowners with a unique full kitchen and bath renovation, complete with transitional cabinets, stainless steel appliances, and sleek granite countertops.
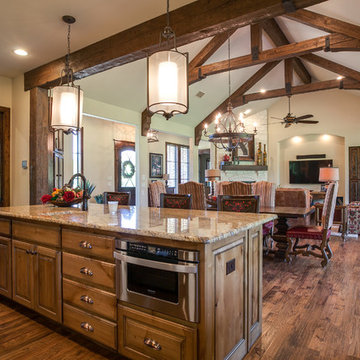
Ariana Miller with ANM Photography. www.anmphoto.com
Photo of a large country u-shaped open plan kitchen in Dallas with an undermount sink, louvered cabinets, dark wood cabinets, granite benchtops, beige splashback, stone tile splashback, stainless steel appliances, medium hardwood floors and with island.
Photo of a large country u-shaped open plan kitchen in Dallas with an undermount sink, louvered cabinets, dark wood cabinets, granite benchtops, beige splashback, stone tile splashback, stainless steel appliances, medium hardwood floors and with island.
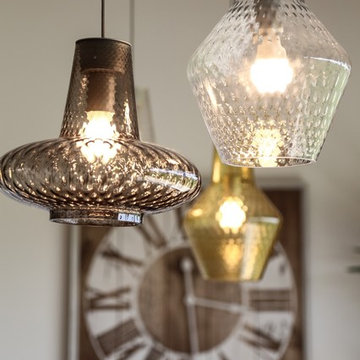
Design ideas for a large industrial u-shaped eat-in kitchen in Bologna with a double-bowl sink, louvered cabinets, distressed cabinets, concrete benchtops, multi-coloured splashback, cement tile splashback, stainless steel appliances, porcelain floors, with island, multi-coloured floor and grey benchtop.
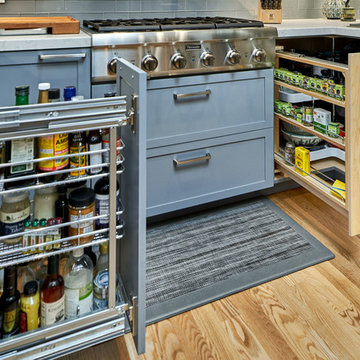
Photo of a mid-sized transitional u-shaped open plan kitchen in San Francisco with an undermount sink, louvered cabinets, blue cabinets, marble benchtops, grey splashback, glass tile splashback, stainless steel appliances, medium hardwood floors, no island, brown floor and white benchtop.
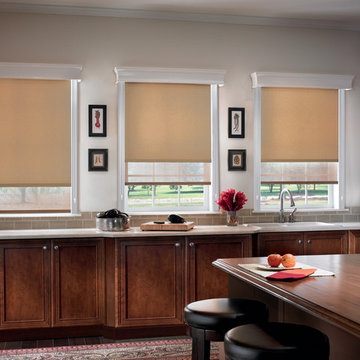
Photo of a large traditional l-shaped open plan kitchen in Toronto with louvered cabinets, medium wood cabinets, granite benchtops, beige splashback, ceramic splashback, a peninsula, a drop-in sink, stainless steel appliances, dark hardwood floors and brown floor.
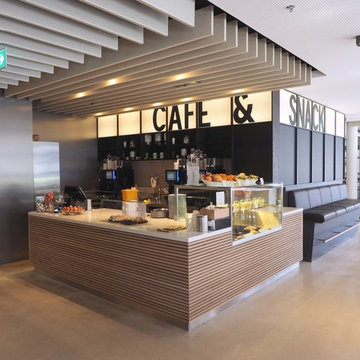
Photo C.Janiesch
Large contemporary l-shaped open plan kitchen in Other with an integrated sink, louvered cabinets, medium wood cabinets, solid surface benchtops, cement tile splashback, black appliances, concrete floors and with island.
Large contemporary l-shaped open plan kitchen in Other with an integrated sink, louvered cabinets, medium wood cabinets, solid surface benchtops, cement tile splashback, black appliances, concrete floors and with island.
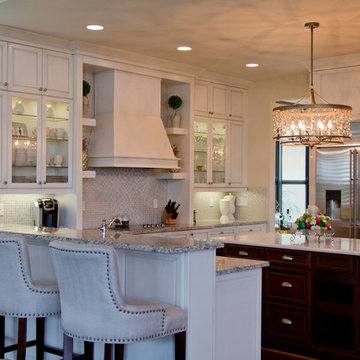
Nichole Kennelly Photography
Design ideas for a large transitional u-shaped open plan kitchen in Miami with louvered cabinets, white cabinets, granite benchtops, multi-coloured splashback, ceramic splashback, stainless steel appliances, dark hardwood floors, with island and brown floor.
Design ideas for a large transitional u-shaped open plan kitchen in Miami with louvered cabinets, white cabinets, granite benchtops, multi-coloured splashback, ceramic splashback, stainless steel appliances, dark hardwood floors, with island and brown floor.
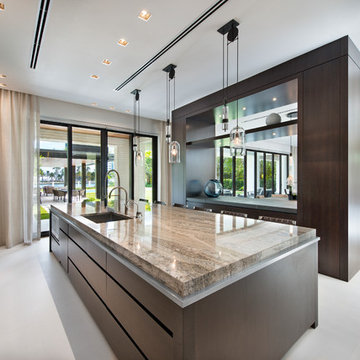
Large contemporary galley eat-in kitchen in Miami with a drop-in sink, louvered cabinets, grey cabinets, marble benchtops, brown splashback, timber splashback, stainless steel appliances, travertine floors, with island and white floor.
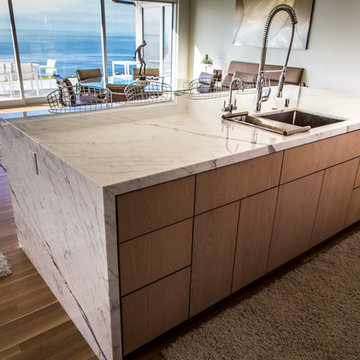
Seamless island made from the stunning Bianco Statuario marble. The polished finish, dual waterfall end panels and mitered edges all accentuate the classic veining pattern.
Kitchen with Louvered Cabinets Design Ideas
7