Kitchen with Louvered Cabinets Design Ideas
Refine by:
Budget
Sort by:Popular Today
41 - 60 of 197 photos
Item 1 of 3
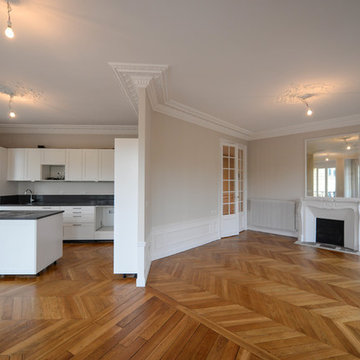
This is an example of a large contemporary galley eat-in kitchen in Paris with a single-bowl sink, louvered cabinets, white cabinets, quartzite benchtops, grey splashback, stone slab splashback, white appliances, light hardwood floors, with island, brown floor and grey benchtop.
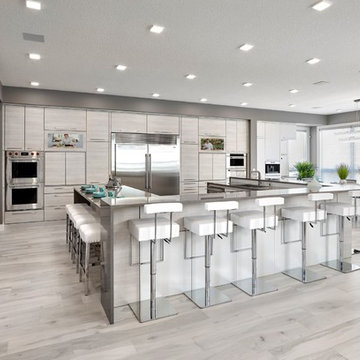
Gorgeous kitchen meant for entertaining. 2 islands. Seats 36 with table. 2 appliance garages. Eat up breakfast bar. Built in coffee station and hot water on demand for tea.
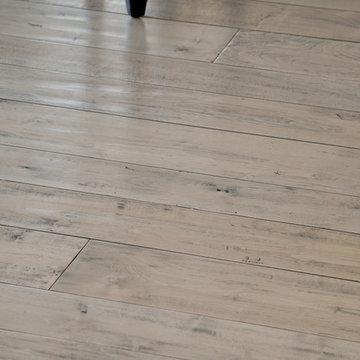
Eric Staudenmaier
Design ideas for a large country single-wall open plan kitchen in Other with an undermount sink, louvered cabinets, white cabinets, wood benchtops, stainless steel appliances, slate floors, with island and brown floor.
Design ideas for a large country single-wall open plan kitchen in Other with an undermount sink, louvered cabinets, white cabinets, wood benchtops, stainless steel appliances, slate floors, with island and brown floor.
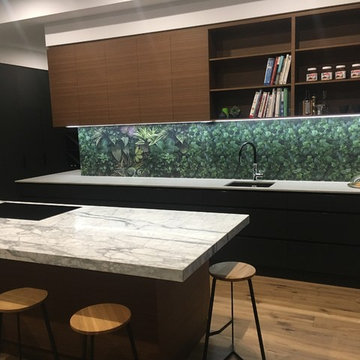
Right now tropical prints are hotter than the climates they normally reside in.
So why not bring a taste of the tropics to your kitchen? We are head over heels in love with this TILE splashback featured in Adam Swanson Chef kitchen.
Showcasing our very own Paper41 series, an adventurous and playful design that'll make you never want to leave your kitchen!
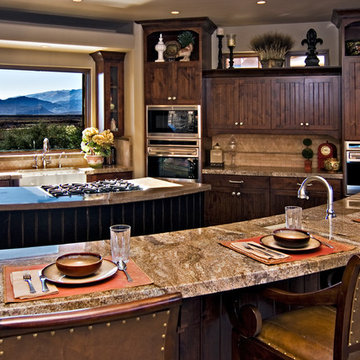
The kitchen has two islands. The smaller has a concrete top and houses the stove. The larger of the two islands is granite. The window over the sink provides gorgeous views towards neighboring Santa Clara.
Danny Lee Photography. Architect: Rob McQuay.
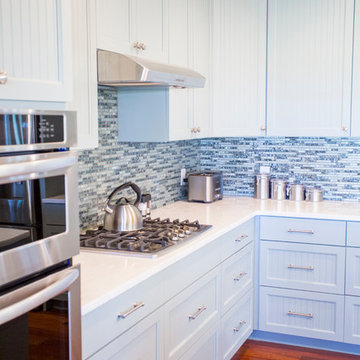
This is an example of a mid-sized beach style l-shaped eat-in kitchen in Atlanta with an undermount sink, louvered cabinets, blue cabinets, blue splashback, glass tile splashback, stainless steel appliances, medium hardwood floors and with island.
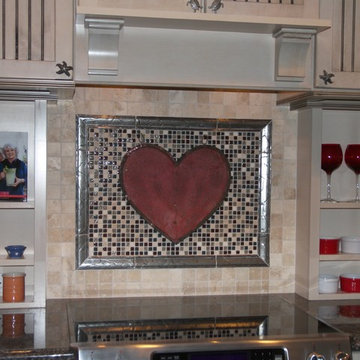
Inspiration for a mid-sized transitional l-shaped eat-in kitchen in Miami with a farmhouse sink, louvered cabinets, beige cabinets, granite benchtops, multi-coloured splashback, mosaic tile splashback, stainless steel appliances, porcelain floors and with island.
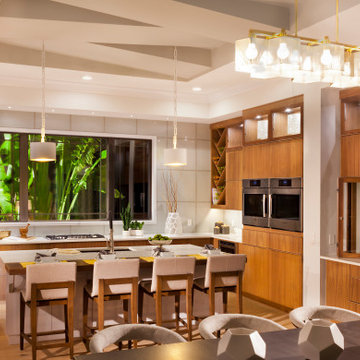
The Kylie by John Cannon Homes represents an exciting transitional mixture of coastal and modern architecture. The privacy afforded by the front elevation's transom windows contrasts exquisitely with the unique open areas at the rear of the home.
With 3 bedrooms, 4 baths, study, bonus room and a great room that opens to the dining room and kitchen, the home showcases the perfect pairing of Brazilian Oak, White Oak, Walnut and Teak woods. Noteworthy ceiling details abound throughout the home. The master bedroom of The Kylie looks out over the spacious lanai pool and spa, while the master bath is home to a soaking tub and a large walk-In shower with floor-to-ceiling glass panels.
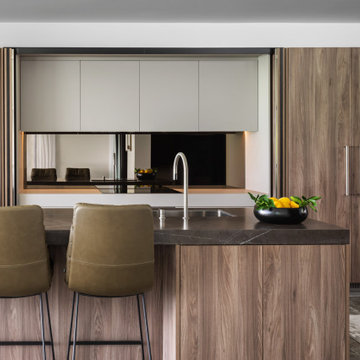
Photo of a large contemporary single-wall open plan kitchen in Hawaii with a drop-in sink, louvered cabinets, medium wood cabinets, granite benchtops, mirror splashback, stainless steel appliances, slate floors, with island, grey floor, grey benchtop and recessed.
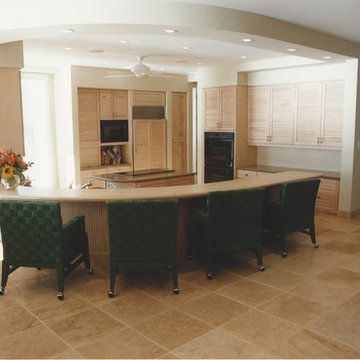
This open air bar and kitchen is attached to the dining and great room space. It's casual white washed oak plantation style cabinets are intended casual for this seven bedroom beach front second home.
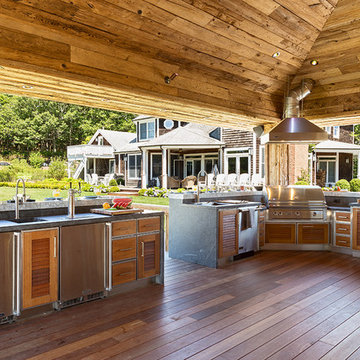
Interior Jet Mist Black granite counters are two-tiered. Lower beside the Lynx BBQ lower for cook prep and higher around the perimeter. Cabinetry is louvered teak
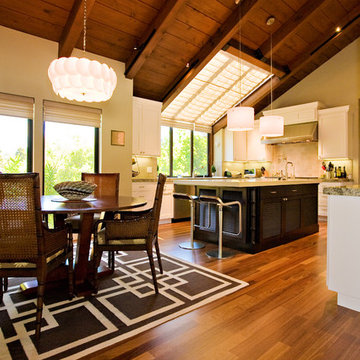
http://www.billfryconstruction.com/portfolio/los-altos-home-remodeling/index.html
The black walnut custom kitchen island was crafted in our own artisanal custom cabinetry shop. The white cabinets were made by one of our partner cabinet shops. Wm. H. Fry Construction Company created the detailed schematics for building the custom kitchen cabinets. This is a homeowner-designed kitchen. The Wm. H. Fry Construction Company provides unparalleled service and flexibility in building your kitchen or any project that includes custom cabinetry.
This kitchen is featured on Profiles in Quality PureBond (formaldehyde-free technology)
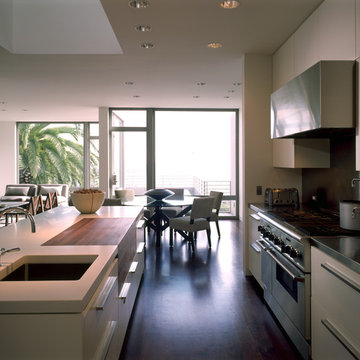
Creative Spaces
Design ideas for a large modern galley eat-in kitchen in San Francisco with an undermount sink, louvered cabinets, white cabinets, stainless steel appliances, dark hardwood floors and with island.
Design ideas for a large modern galley eat-in kitchen in San Francisco with an undermount sink, louvered cabinets, white cabinets, stainless steel appliances, dark hardwood floors and with island.
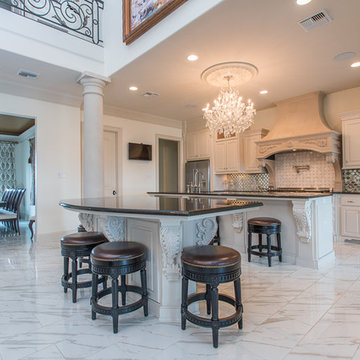
Stephen Byrne, Inik Designs LLC
Expansive traditional single-wall open plan kitchen in New Orleans with a drop-in sink, louvered cabinets, white cabinets, granite benchtops, metallic splashback, mirror splashback, stainless steel appliances, ceramic floors, multiple islands and white floor.
Expansive traditional single-wall open plan kitchen in New Orleans with a drop-in sink, louvered cabinets, white cabinets, granite benchtops, metallic splashback, mirror splashback, stainless steel appliances, ceramic floors, multiple islands and white floor.
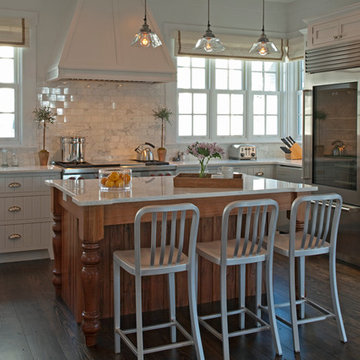
This home is an oasis of calming color and sophisticated, transitional design. The kitchen has a dark wood floor with a farmhouse sink, white louvered cabinets, marble countertops, a white marble backsplash, stainless steel appliances, and an island. The great room and living room also have dark wood floors with white walls and comfortable furniture. The dining room and sunroom flaunt calming hues with a printed rug adding a dash of bright color. The master bedrooms and guest room showcase a green and yellow palette with luxe linen and furnishing, while the kid's room is a light green with comfy bunkbeds. The master bathroom has a yellow tile and stone tile limestone floor with white shaker cabinets, a one-piece toilet, beige walls, an undermount sink, and quartz countertops.
---
Our interior design service area is all of New York City including the Upper East Side and Upper West Side, as well as the Hamptons, Scarsdale, Mamaroneck, Rye, Rye City, Edgemont, Harrison, Bronxville, and Greenwich CT.
For more about Darci Hether, click here: https://darcihether.com/
To learn more about this project, click here:
https://darcihether.com/portfolio/turnkey-family-home-in-watersound-beach/
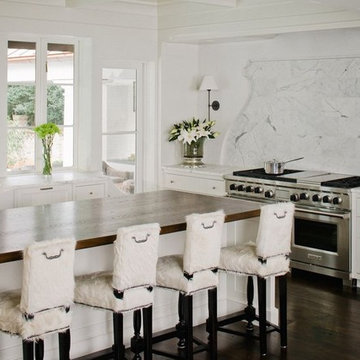
Photo of a large traditional l-shaped eat-in kitchen in Charlotte with a farmhouse sink, louvered cabinets, white cabinets, marble benchtops, white splashback, stone tile splashback, stainless steel appliances, dark hardwood floors and with island.
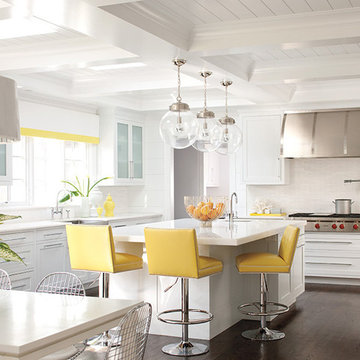
modern white kitchen
Photo of an expansive modern l-shaped eat-in kitchen in Toronto with a double-bowl sink, louvered cabinets, white cabinets, marble benchtops, white splashback, ceramic splashback, white appliances, dark hardwood floors and with island.
Photo of an expansive modern l-shaped eat-in kitchen in Toronto with a double-bowl sink, louvered cabinets, white cabinets, marble benchtops, white splashback, ceramic splashback, white appliances, dark hardwood floors and with island.
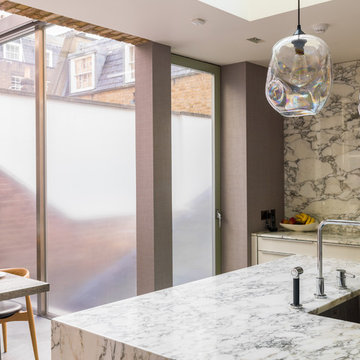
A Nash terraced house in Regent's Park, London. Interior design by Gaye Gardner. Photography by Adam Butler
Mid-sized traditional u-shaped open plan kitchen in London with a drop-in sink, louvered cabinets, beige cabinets, marble benchtops, white splashback, marble splashback, limestone floors, with island and beige floor.
Mid-sized traditional u-shaped open plan kitchen in London with a drop-in sink, louvered cabinets, beige cabinets, marble benchtops, white splashback, marble splashback, limestone floors, with island and beige floor.
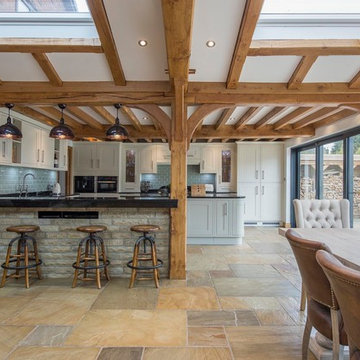
Damian James Bramley, DJB Photography
Design ideas for a large country u-shaped open plan kitchen in Other with a drop-in sink, louvered cabinets, granite benchtops, black splashback, black appliances, slate floors, with island, multi-coloured floor and black benchtop.
Design ideas for a large country u-shaped open plan kitchen in Other with a drop-in sink, louvered cabinets, granite benchtops, black splashback, black appliances, slate floors, with island, multi-coloured floor and black benchtop.
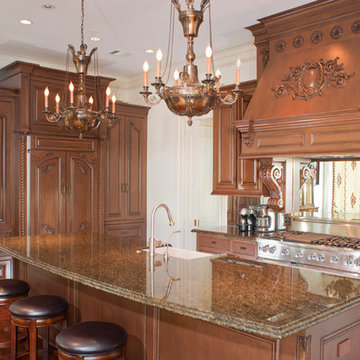
Custom cabinetry with wood appliques adds enormous detail to the Kitchen.
Design ideas for a mid-sized traditional single-wall eat-in kitchen in Houston with a farmhouse sink, louvered cabinets, medium wood cabinets, granite benchtops, panelled appliances, medium hardwood floors and with island.
Design ideas for a mid-sized traditional single-wall eat-in kitchen in Houston with a farmhouse sink, louvered cabinets, medium wood cabinets, granite benchtops, panelled appliances, medium hardwood floors and with island.
Kitchen with Louvered Cabinets Design Ideas
3