Kitchen with Louvered Cabinets Design Ideas
Refine by:
Budget
Sort by:Popular Today
121 - 140 of 197 photos
Item 1 of 3
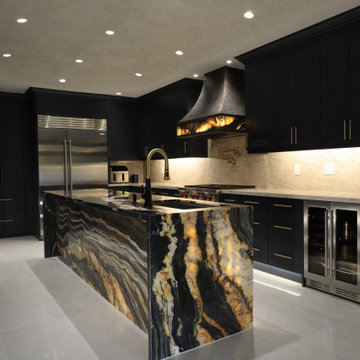
Dynamic black and gold kitchen with backlit island and range hood. Many custom details make this a dream kitchen for our clients.
This is an example of a large transitional u-shaped eat-in kitchen in Toronto with an undermount sink, louvered cabinets, black cabinets, quartz benchtops, grey splashback, engineered quartz splashback, stainless steel appliances, ceramic floors, with island, grey floor and grey benchtop.
This is an example of a large transitional u-shaped eat-in kitchen in Toronto with an undermount sink, louvered cabinets, black cabinets, quartz benchtops, grey splashback, engineered quartz splashback, stainless steel appliances, ceramic floors, with island, grey floor and grey benchtop.
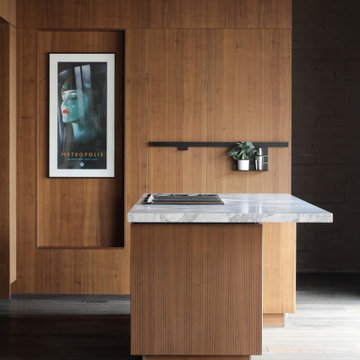
Craftsmanship Meets Innovation: Walnut Fronts with a Grooved Texture
The design journey begins with the selection of Walnut Fronts, chosen for their natural beauty and enhanced by a distinctive grooved texture. This choice was intentional, aiming to bring warmth and depth into the kitchen space. The application of a special metallic lacquer introduces a subtle contrast, adding an extra layer of sophistication and elegance to the design.
Functionality Redefined: The Honed Countertop
Central to the design is the honed Countertop, featuring an island top that cleverly opens and closes. This element is not just a testament to beauty but also to functionality, offering versatility in kitchen use — whether for meal preparation or as an inviting space for gathering, or as a smart prep space with a hidden Bocchi Ceramic Sink.
The Latest in Culinary Excellence: Gaggenau 200 Series
Complementing the aesthetic elements are the Gaggenau 200 series appliances, a choice that reflects our commitment to integrating the latest in culinary technology. These appliances not only enhance the kitchen's functionality but also embody the cutting-edge design and innovation that our clients expect.
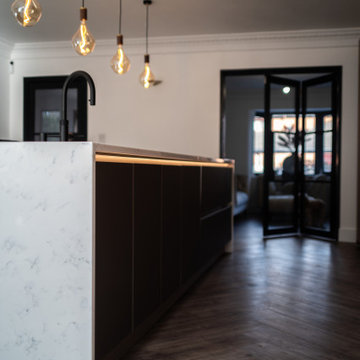
Inspiration for a large modern single-wall open plan kitchen in Other with a drop-in sink, louvered cabinets, dark wood cabinets, marble benchtops, white splashback, black appliances, dark hardwood floors, a peninsula, brown floor and white benchtop.
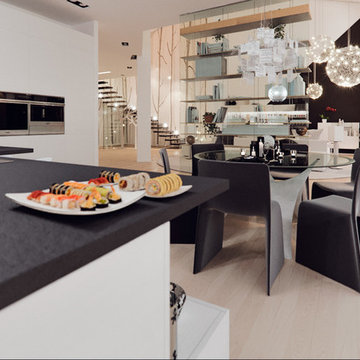
Foto di Simone Marulli
This is an example of a large contemporary galley open plan kitchen in Milan with an integrated sink, louvered cabinets, light wood cabinets, quartz benchtops, glass sheet splashback, stainless steel appliances, light hardwood floors and with island.
This is an example of a large contemporary galley open plan kitchen in Milan with an integrated sink, louvered cabinets, light wood cabinets, quartz benchtops, glass sheet splashback, stainless steel appliances, light hardwood floors and with island.
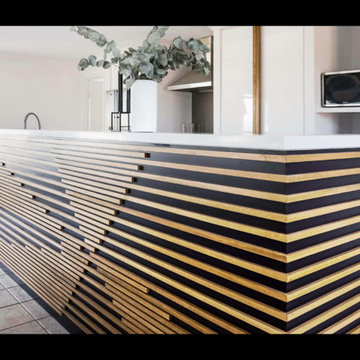
Photo of a mid-sized contemporary galley eat-in kitchen in Perth with louvered cabinets, light wood cabinets, quartz benchtops, white appliances, ceramic floors, with island, grey floor and white benchtop.
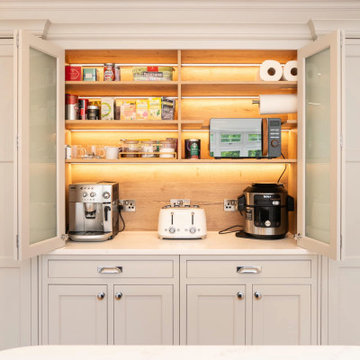
Its Wine Time! ?
What do you think of this stunning, bespoke kitchen island, featuring space for 60 bottles of your favourite beverages?
This kitchen has everything you’d dream of including a coffee station and a corner larder that opens to reveal a secret walkthrough into the Utility Room ?
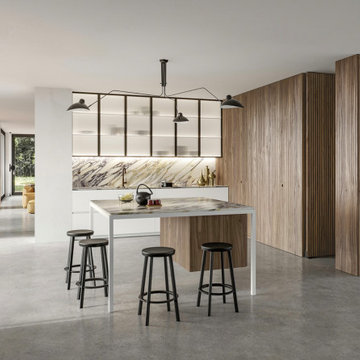
Progetto cucina con isola, con materiali di pregio come noce Canaletto plissettato marmo calacatta viola e laccati, armadi con ante rientranti per nascondere gli elettrodomestici.
Il progetto prevede che l'utilizzo dei materiali della cucina consenta anche la divisione dello spazio operativo da quello di stoccaggio integrando le pareti divisorie con la porta d'ingresso rendendo il tutto un corpo unico e di grande impatto di design.
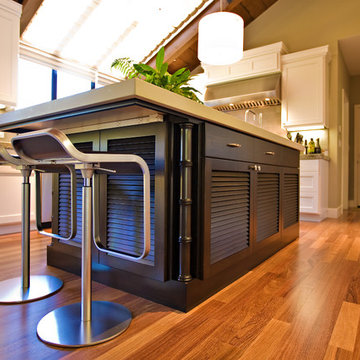
Photo of a large contemporary u-shaped eat-in kitchen in San Francisco with an undermount sink, louvered cabinets, dark wood cabinets, quartzite benchtops, subway tile splashback, stainless steel appliances and medium hardwood floors.
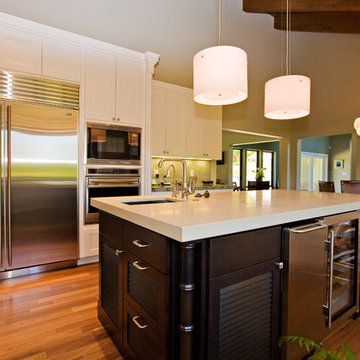
White Kitchen with Black Walnut Island with Louvered Doors
Design ideas for a large contemporary u-shaped eat-in kitchen in San Francisco with an undermount sink, louvered cabinets, white cabinets, quartzite benchtops, grey splashback, porcelain splashback, stainless steel appliances, medium hardwood floors, with island, brown floor and white benchtop.
Design ideas for a large contemporary u-shaped eat-in kitchen in San Francisco with an undermount sink, louvered cabinets, white cabinets, quartzite benchtops, grey splashback, porcelain splashback, stainless steel appliances, medium hardwood floors, with island, brown floor and white benchtop.
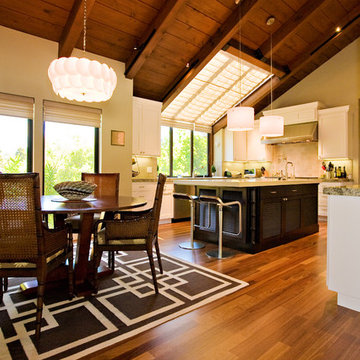
http://www.billfryconstruction.com/portfolio/los-altos-home-remodeling/index.html
The black walnut custom kitchen island was crafted in our own artisanal custom cabinetry shop. The white cabinets were made by one of our partner cabinet shops. Wm. H. Fry Construction Company created the detailed schematics for building the custom kitchen cabinets. This is a homeowner-designed kitchen. The Wm. H. Fry Construction Company provides unparalleled service and flexibility in building your kitchen or any project that includes custom cabinetry.
This kitchen is featured on Profiles in Quality PureBond (formaldehyde-free technology)
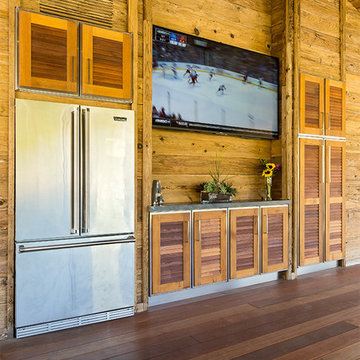
Viking refrigerator sits to the back of the kitchen space beside the flat screen and storage cabinetry
Photo of a large kitchen in New York with louvered cabinets, stainless steel appliances and medium hardwood floors.
Photo of a large kitchen in New York with louvered cabinets, stainless steel appliances and medium hardwood floors.
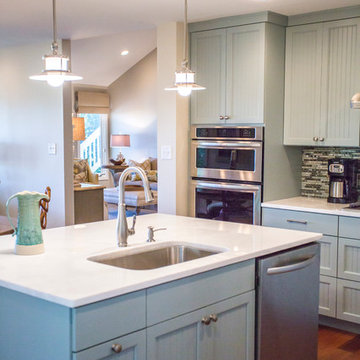
This is an example of a mid-sized beach style l-shaped eat-in kitchen in Atlanta with an undermount sink, louvered cabinets, blue cabinets, blue splashback, glass tile splashback, stainless steel appliances, medium hardwood floors and with island.
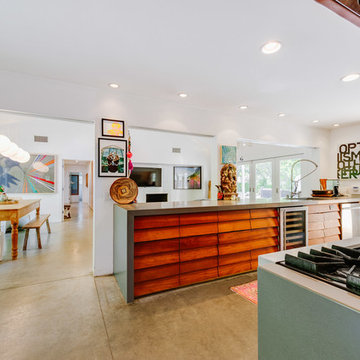
Design ideas for a mid-sized eclectic galley open plan kitchen in Los Angeles with stainless steel appliances, concrete floors, a double-bowl sink, louvered cabinets, medium wood cabinets and solid surface benchtops.
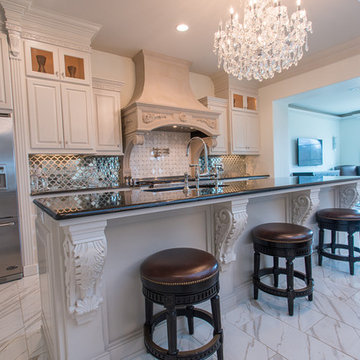
Stephen Byrne, Inik Designs LLC
This is an example of an expansive traditional single-wall open plan kitchen in New Orleans with a drop-in sink, louvered cabinets, white cabinets, granite benchtops, metallic splashback, mirror splashback, stainless steel appliances, ceramic floors, multiple islands and white floor.
This is an example of an expansive traditional single-wall open plan kitchen in New Orleans with a drop-in sink, louvered cabinets, white cabinets, granite benchtops, metallic splashback, mirror splashback, stainless steel appliances, ceramic floors, multiple islands and white floor.
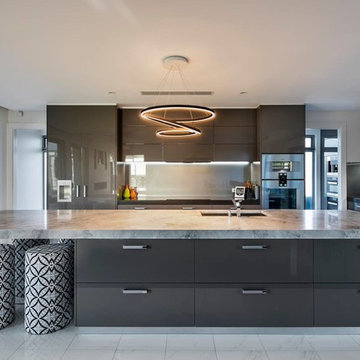
Fall in love with a place that you call home. This gorgeous 3 Story Residence is designed by Precision Homes offering a large functional kitchen with plenty of cupboard space. The bathroom features the same tile laid different directions from wall to floor to add visual impact.
Tiles by Italia Ceramics
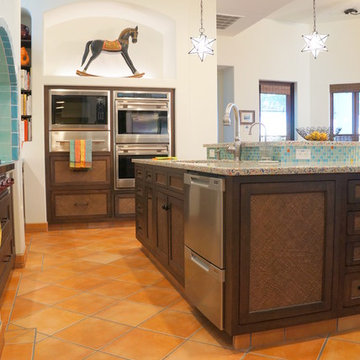
This is an example of a large mediterranean u-shaped eat-in kitchen in Tampa with an undermount sink, louvered cabinets, brown cabinets, recycled glass benchtops, blue splashback, mosaic tile splashback, stainless steel appliances, terra-cotta floors, with island and orange floor.
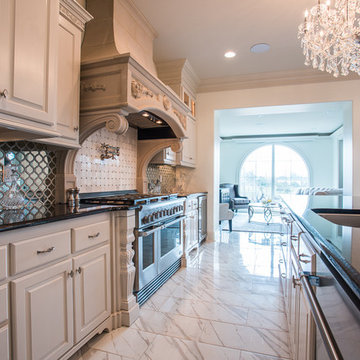
Stephen Byrne, Inik Designs LLC
Design ideas for an expansive traditional single-wall open plan kitchen in New Orleans with a drop-in sink, louvered cabinets, white cabinets, granite benchtops, metallic splashback, mirror splashback, stainless steel appliances, ceramic floors, multiple islands and white floor.
Design ideas for an expansive traditional single-wall open plan kitchen in New Orleans with a drop-in sink, louvered cabinets, white cabinets, granite benchtops, metallic splashback, mirror splashback, stainless steel appliances, ceramic floors, multiple islands and white floor.
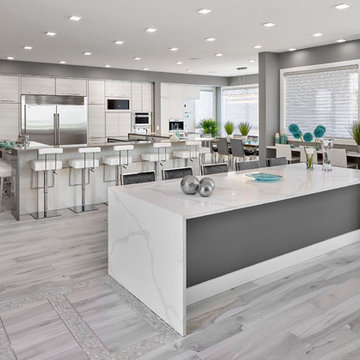
Gorgeous kitchen meant for entertaining. 2 islands. Seats 36 with table. 2 appliance garages. Eat up breakfast bar. Built in coffee station and hot water on demand for tea.
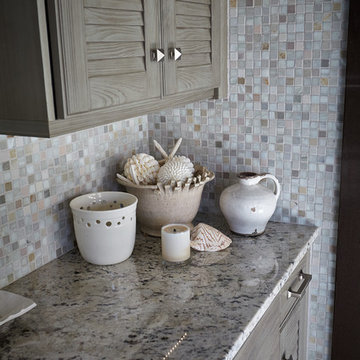
Monica Slaney
Photo of a traditional l-shaped eat-in kitchen in Other with a farmhouse sink, louvered cabinets, distressed cabinets, granite benchtops, multi-coloured splashback, mosaic tile splashback and stainless steel appliances.
Photo of a traditional l-shaped eat-in kitchen in Other with a farmhouse sink, louvered cabinets, distressed cabinets, granite benchtops, multi-coloured splashback, mosaic tile splashback and stainless steel appliances.
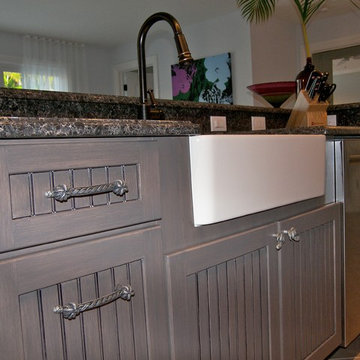
Inspiration for a mid-sized transitional l-shaped eat-in kitchen in Miami with a farmhouse sink, louvered cabinets, beige cabinets, granite benchtops, multi-coloured splashback, mosaic tile splashback, stainless steel appliances, porcelain floors and with island.
Kitchen with Louvered Cabinets Design Ideas
7