All Islands Kitchen with Louvered Cabinets Design Ideas
Refine by:
Budget
Sort by:Popular Today
61 - 80 of 2,020 photos
Item 1 of 3
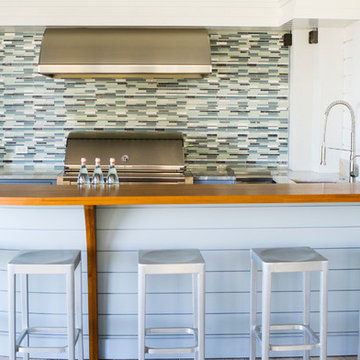
Outdoor kitchen
credit: Dwelling, Interiors & Design
This is an example of a contemporary u-shaped eat-in kitchen in Charleston with an undermount sink, louvered cabinets, grey cabinets, wood benchtops, multi-coloured splashback, mosaic tile splashback, stainless steel appliances, travertine floors and a peninsula.
This is an example of a contemporary u-shaped eat-in kitchen in Charleston with an undermount sink, louvered cabinets, grey cabinets, wood benchtops, multi-coloured splashback, mosaic tile splashback, stainless steel appliances, travertine floors and a peninsula.
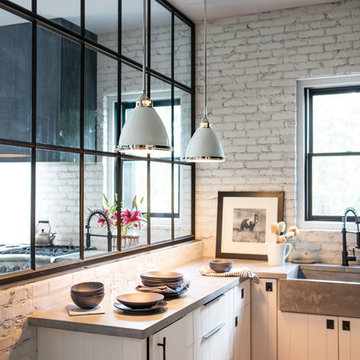
Photo of a mid-sized industrial l-shaped eat-in kitchen in Chicago with a farmhouse sink, louvered cabinets, white cabinets, solid surface benchtops, white splashback, brick splashback, stainless steel appliances, medium hardwood floors, a peninsula and brown floor.
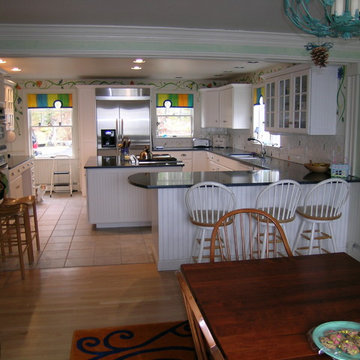
Inspiration for a large country u-shaped eat-in kitchen in Portland Maine with an undermount sink, louvered cabinets, white cabinets, white splashback, porcelain splashback, stainless steel appliances, ceramic floors, with island and granite benchtops.
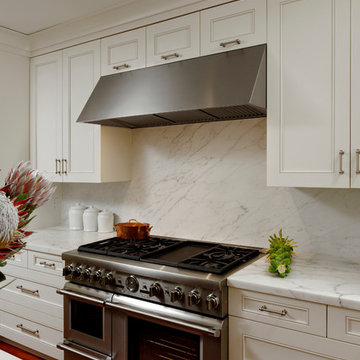
Washington DC Traditional Kitchen Design by #JenniferGilmer
See more designs on www.gilmerkitchens.com
Inspiration for a mid-sized traditional l-shaped open plan kitchen in DC Metro with an undermount sink, white cabinets, wood benchtops, white splashback, stainless steel appliances, medium hardwood floors, with island, louvered cabinets and stone tile splashback.
Inspiration for a mid-sized traditional l-shaped open plan kitchen in DC Metro with an undermount sink, white cabinets, wood benchtops, white splashback, stainless steel appliances, medium hardwood floors, with island, louvered cabinets and stone tile splashback.
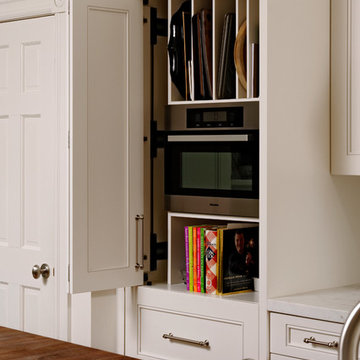
Washington DC Traditional Kitchen Design by #JenniferGilmer
See more designs on www.gilmerkitchens.com
This is an example of a mid-sized traditional l-shaped open plan kitchen in DC Metro with an undermount sink, white cabinets, wood benchtops, white splashback, stainless steel appliances, medium hardwood floors, with island, louvered cabinets and stone tile splashback.
This is an example of a mid-sized traditional l-shaped open plan kitchen in DC Metro with an undermount sink, white cabinets, wood benchtops, white splashback, stainless steel appliances, medium hardwood floors, with island, louvered cabinets and stone tile splashback.
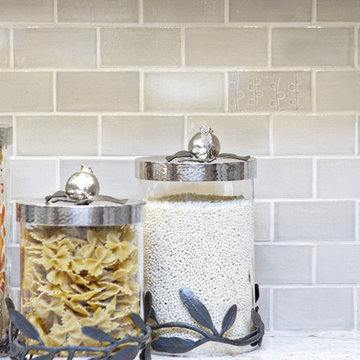
This lovely kitchen features our Light Grey Subway Tile. This classic color also has some of the most beautiful variation. Yes, that is all one color of glaze that presents itself in beautiful shades. Add some accents of our Beanstalk texture and you've got one beautiful kitchen.
2"x4" Subway Tile - 815 Light Grey
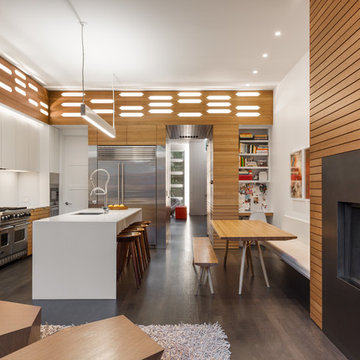
Photo by Paul Crosby
Design ideas for a mid-sized contemporary l-shaped open plan kitchen in Omaha with an undermount sink, louvered cabinets, medium wood cabinets, white splashback, stainless steel appliances, dark hardwood floors, with island, brown floor, white benchtop and quartz benchtops.
Design ideas for a mid-sized contemporary l-shaped open plan kitchen in Omaha with an undermount sink, louvered cabinets, medium wood cabinets, white splashback, stainless steel appliances, dark hardwood floors, with island, brown floor, white benchtop and quartz benchtops.
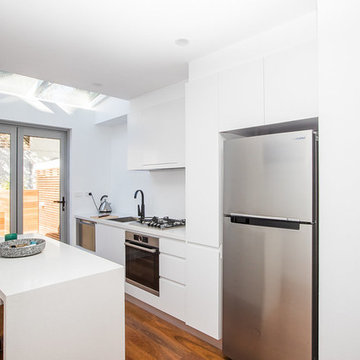
Inspiration for a small single-wall open plan kitchen in Central Coast with an integrated sink, louvered cabinets, white cabinets, granite benchtops, stainless steel appliances, dark hardwood floors and with island.
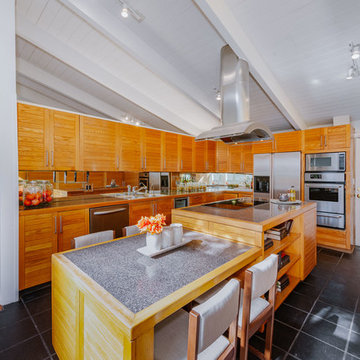
Design ideas for a mid-sized midcentury l-shaped eat-in kitchen in Los Angeles with stainless steel appliances, with island, grey floor, a double-bowl sink, louvered cabinets, medium wood cabinets, mirror splashback and cement tiles.
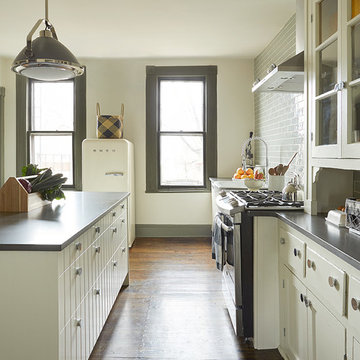
Photos by Emily Gilbert
Mid-sized country galley eat-in kitchen in New York with a farmhouse sink, ceramic splashback, dark hardwood floors, with island, brown floor, louvered cabinets, beige cabinets, laminate benchtops, grey splashback and stainless steel appliances.
Mid-sized country galley eat-in kitchen in New York with a farmhouse sink, ceramic splashback, dark hardwood floors, with island, brown floor, louvered cabinets, beige cabinets, laminate benchtops, grey splashback and stainless steel appliances.
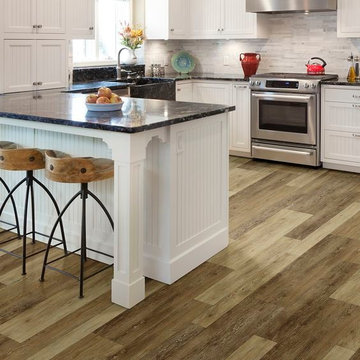
Metro Floor
Inspiration for a small transitional u-shaped open plan kitchen in Grand Rapids with a farmhouse sink, louvered cabinets, white cabinets, granite benchtops, white splashback, marble splashback, stainless steel appliances, medium hardwood floors, a peninsula and brown floor.
Inspiration for a small transitional u-shaped open plan kitchen in Grand Rapids with a farmhouse sink, louvered cabinets, white cabinets, granite benchtops, white splashback, marble splashback, stainless steel appliances, medium hardwood floors, a peninsula and brown floor.
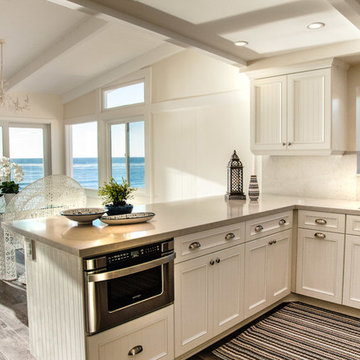
Photo of a mid-sized beach style l-shaped open plan kitchen in San Diego with an undermount sink, white cabinets, quartzite benchtops, white splashback, stainless steel appliances, louvered cabinets, stone slab splashback, medium hardwood floors, a peninsula and grey floor.

Don Bloom
Tropical Light Photography
Photo of a large tropical kitchen in Hawaii with louvered cabinets, dark wood cabinets, panelled appliances, travertine floors, with island and beige floor.
Photo of a large tropical kitchen in Hawaii with louvered cabinets, dark wood cabinets, panelled appliances, travertine floors, with island and beige floor.
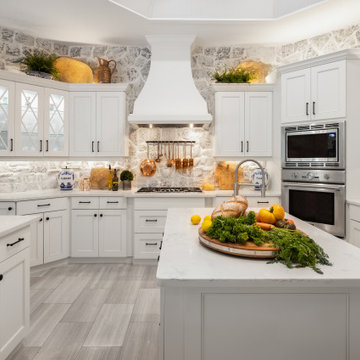
Luxury Kitchen
This is an example of an expansive mediterranean u-shaped open plan kitchen in Tampa with a drop-in sink, louvered cabinets, white cabinets, marble benchtops, white splashback, brick splashback, stainless steel appliances, porcelain floors, with island, grey floor, multi-coloured benchtop and coffered.
This is an example of an expansive mediterranean u-shaped open plan kitchen in Tampa with a drop-in sink, louvered cabinets, white cabinets, marble benchtops, white splashback, brick splashback, stainless steel appliances, porcelain floors, with island, grey floor, multi-coloured benchtop and coffered.
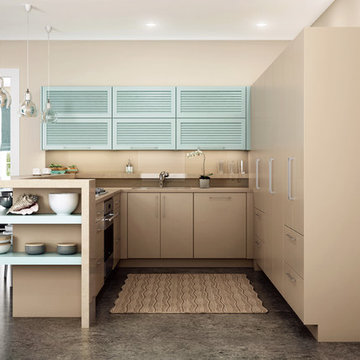
Dura Supreme’s Personal Paint Match Program offers the entire Sherwin-William’s paint palette, over 1500 paint colors, for your new cabinets.
Painted cabinetry is more popular than ever before and the color you select for your home should be a reflection of your personal taste and style. Color is a highly personal preference for most people and although there are specific colors that are considered “on trend” or fashionable, color choices should ultimately be based on what appeals to you personally.
Kitchen & Bath Designers are often asked about color trends and how to incorporate them into newly designed or renovated interiors. And although trends in fashion should be taken into consideration, that should not be the only deciding factor. For example, if you love a specific shade of green, look at selecting complementing neutrals and coordinating colors to bring the entire palette together beautifully.” It could be something as simple as being able to select the perfect shade of white that complements the countertop and tile and works well in a specific lighting situation. Our new Personal Paint Match system makes the process so much easier.
Dura Supreme's new "Personal Paint Match Program" provides the entire Sherwin Williams paint palette of over 1,500 colors to select from. The Sherwin Williams paint color simply needs to be specified and Dura Supreme will then create a color chip for the designer and homeowner to review. Once that color is approved by the homeowner, Dura Supreme then builds and finishes the cabinetry to match. The new Personal Paint Match program is available for all product lines.
Request a FREE Dura Supreme Cabinetry Brochure Packet at:
http://www.durasupreme.com/request-brochure
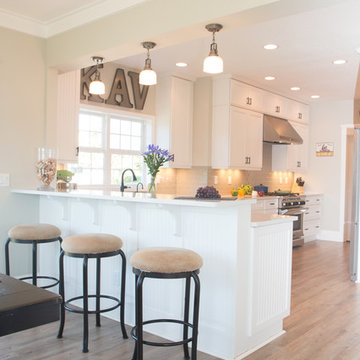
The existing space was over compartmentalized and was never going to function properly as a place to cook and entertain friends. The new design involved removing an extra entry point & created all the zones necessary for fine entertaining while overlooking the vineyard.
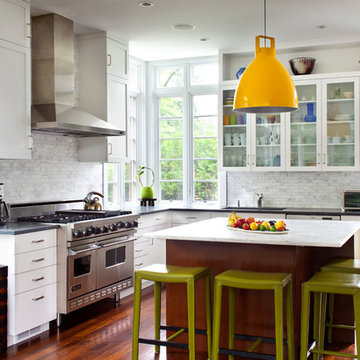
Renovated kitchen in Victorian home. Features corner windows, glass fronted cabinets, center island and marble backsplash.
Gross and Daley Photographers
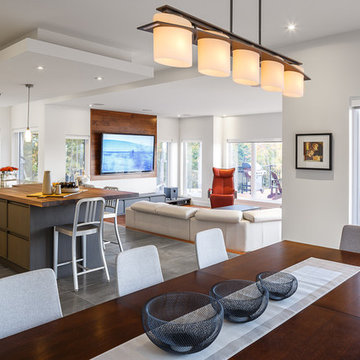
These clients incorporated their stunning view into the design of their home. With the advise from Astro's talented Kitchen & Bath Designer, their vision was able to come true throughout these beautiful spaces.
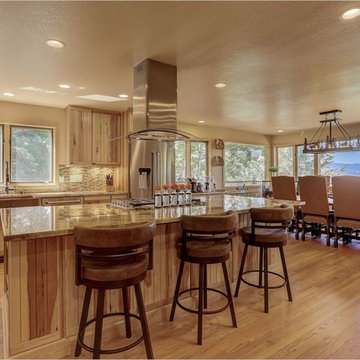
This kitchen remodel in the Colorado foothills features a warm mountain-rustic design with natural hickory cabinets and copper accents. Perhaps the best feature, though, is the panoramic view!
Medallion Cabinetry - Yukon door style, natural finish on hickory.
Design by Heather Evans, in partnership with Peak Construction Company.
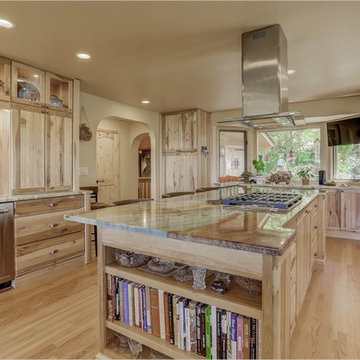
This kitchen remodel in the Colorado foothills features a warm mountain-rustic design with natural hickory cabinets and copper accents. Perhaps the best feature, though, is the panoramic view!
Medallion Cabinetry - Yukon door style, natural finish on hickory.
Design by Heather Evans, in partnership with Peak Construction Company.
All Islands Kitchen with Louvered Cabinets Design Ideas
4