Kitchen with Marble Benchtops and a Peninsula Design Ideas
Sort by:Popular Today
1 - 20 of 5,790 photos

Mid-sized contemporary l-shaped kitchen in Brisbane with an undermount sink, white cabinets, marble benchtops, white splashback, ceramic splashback, panelled appliances, medium hardwood floors, a peninsula, brown floor, flat-panel cabinets and white benchtop.

Photo of a mid-sized beach style l-shaped eat-in kitchen in Sydney with white cabinets, marble benchtops, grey splashback, marble splashback, ceramic floors, beige floor, grey benchtop, flat-panel cabinets and a peninsula.
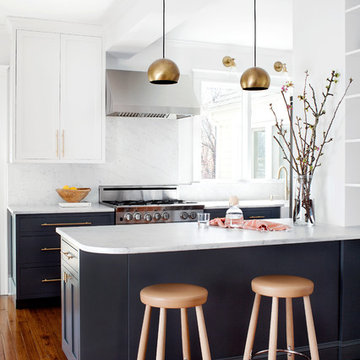
Photography by Jennifer Hughes
Photo of a transitional kitchen in Baltimore with shaker cabinets, marble benchtops, stone slab splashback, stainless steel appliances, medium hardwood floors and a peninsula.
Photo of a transitional kitchen in Baltimore with shaker cabinets, marble benchtops, stone slab splashback, stainless steel appliances, medium hardwood floors and a peninsula.
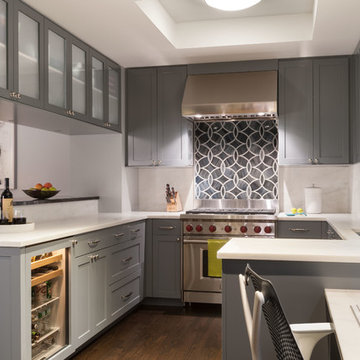
Peter Vitale
Design ideas for a mid-sized contemporary u-shaped kitchen pantry in New York with an undermount sink, recessed-panel cabinets, grey cabinets, marble benchtops, stone slab splashback, panelled appliances, medium hardwood floors, grey splashback, a peninsula and brown floor.
Design ideas for a mid-sized contemporary u-shaped kitchen pantry in New York with an undermount sink, recessed-panel cabinets, grey cabinets, marble benchtops, stone slab splashback, panelled appliances, medium hardwood floors, grey splashback, a peninsula and brown floor.

A small kitchen gets a breath of fresh air with walnut veneer cabinets, done with a very thin shaker style door. Warm white marble countertops fold up into the backsplash, unifying the kitchen from top to bottom. Polished chrome fixtures sparkle in this adept kitchen remodel.

This is an example of a mid-sized contemporary l-shaped separate kitchen in Barcelona with a double-bowl sink, flat-panel cabinets, white cabinets, marble benchtops, white splashback, ceramic splashback, stainless steel appliances, porcelain floors, a peninsula, black floor and black benchtop.
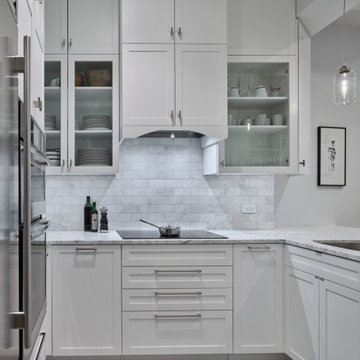
Design ideas for a small transitional u-shaped open plan kitchen in New York with an undermount sink, shaker cabinets, white cabinets, marble benchtops, grey splashback, marble splashback, stainless steel appliances, medium hardwood floors, a peninsula, brown floor and grey benchtop.
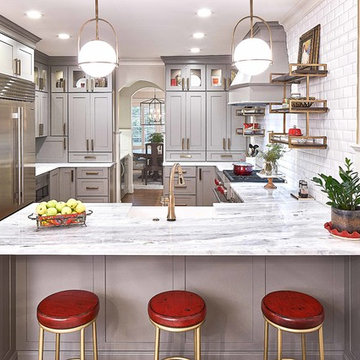
A counter height peninsula provides more workable surface area and opens the kitchen to the breakfast room. The back wall of counter to ceiling cabinetry provides ample storage reducing clutter. © Lassiter Photography.
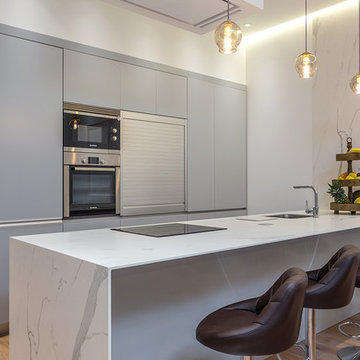
La encimera es de marmol y sube lateralmente hasta el techo de la estancia creando uno de los espacios más representativos de este proyecto. En la barra se integran la vitrocerámica con campana de extracción creada en un cajón de pladur .
Mario Trueba Photographer
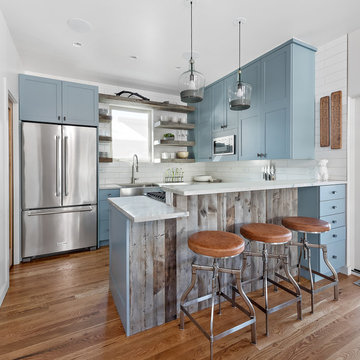
Design ideas for a large country l-shaped eat-in kitchen in Other with an undermount sink, shaker cabinets, blue cabinets, marble benchtops, white splashback, subway tile splashback, stainless steel appliances, medium hardwood floors, a peninsula and brown floor.
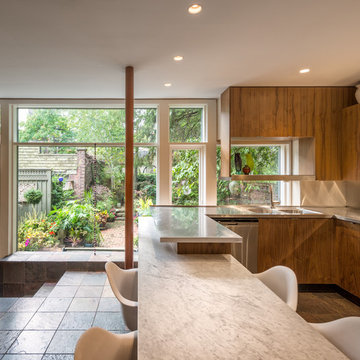
Photography by 10 Frame Handles
Inspiration for a mid-sized contemporary u-shaped open plan kitchen in Toronto with an undermount sink, flat-panel cabinets, medium wood cabinets, marble benchtops, grey splashback, stainless steel appliances, slate floors, a peninsula and multi-coloured floor.
Inspiration for a mid-sized contemporary u-shaped open plan kitchen in Toronto with an undermount sink, flat-panel cabinets, medium wood cabinets, marble benchtops, grey splashback, stainless steel appliances, slate floors, a peninsula and multi-coloured floor.
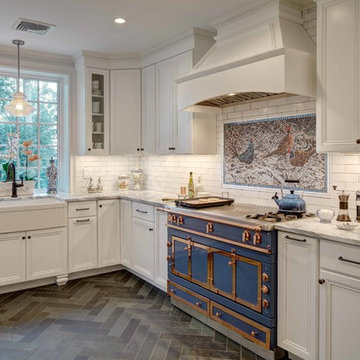
Wing Wong/Memories TTL
Mid-sized transitional u-shaped eat-in kitchen in New York with a farmhouse sink, recessed-panel cabinets, white cabinets, marble benchtops, white splashback, brick splashback, panelled appliances, slate floors, a peninsula and grey floor.
Mid-sized transitional u-shaped eat-in kitchen in New York with a farmhouse sink, recessed-panel cabinets, white cabinets, marble benchtops, white splashback, brick splashback, panelled appliances, slate floors, a peninsula and grey floor.
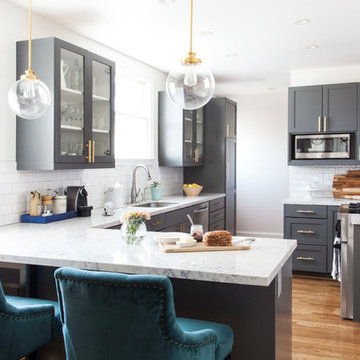
Photography by Miha Matei.
Project completed through Homepolish.
Photo of a transitional u-shaped separate kitchen in San Francisco with an undermount sink, shaker cabinets, grey cabinets, marble benchtops, white splashback, subway tile splashback, stainless steel appliances, medium hardwood floors, a peninsula and brown floor.
Photo of a transitional u-shaped separate kitchen in San Francisco with an undermount sink, shaker cabinets, grey cabinets, marble benchtops, white splashback, subway tile splashback, stainless steel appliances, medium hardwood floors, a peninsula and brown floor.
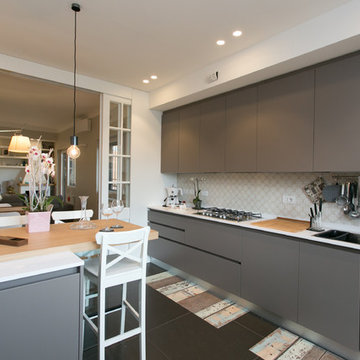
andrea annessi mecci
This is an example of a contemporary eat-in kitchen in Rome with dark wood cabinets, marble benchtops, stainless steel appliances, porcelain floors and a peninsula.
This is an example of a contemporary eat-in kitchen in Rome with dark wood cabinets, marble benchtops, stainless steel appliances, porcelain floors and a peninsula.
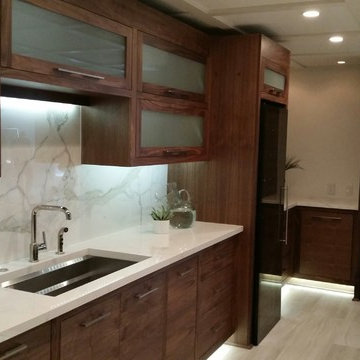
Porcelain panel kitchen done in Cirrus. Featuring matching full height backslashes.
Mid-sized contemporary l-shaped separate kitchen in Nashville with an undermount sink, glass-front cabinets, dark wood cabinets, marble benchtops, white splashback, marble splashback, stainless steel appliances, light hardwood floors and a peninsula.
Mid-sized contemporary l-shaped separate kitchen in Nashville with an undermount sink, glass-front cabinets, dark wood cabinets, marble benchtops, white splashback, marble splashback, stainless steel appliances, light hardwood floors and a peninsula.
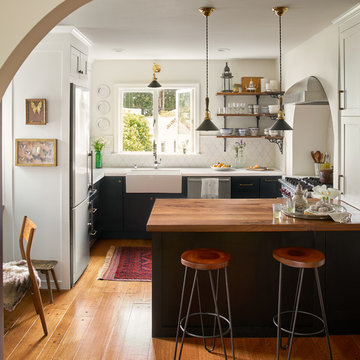
The view from the dining room. We looked at several options to make this relatively tight space both functional and spacious. The wife, who is a chef and meticulously organized, had this to say about 3 Lights Design's attention to detail, "I'm so impressed how you heard all the little silly things I was saying and got it into a picture!!!" For us, the "silly little things" are everything. That's how the project's name was born. All photos by Thomas Kuoh Photography.
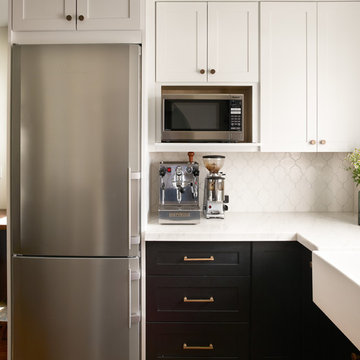
The contrast between white cabinets above and black cabinets below, as well as the different hardware adds visual interest to the project. All photos by Thomas Kuoh Photography.
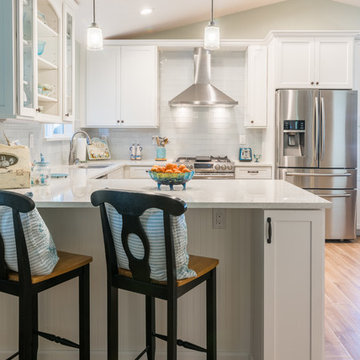
In this great light and bright kitchen my client was looking for a beach look, including new floors, lots of white, and an open, airy, feel.
This kitchen complements Bathroom Remodel 06 - Bath #1 and Bathroom Remodel 06 - Bath #2 as part of the same house remodel, all with beach house in mind.
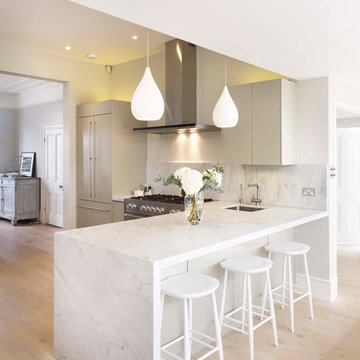
Design ideas for a contemporary single-wall kitchen in London with a single-bowl sink, flat-panel cabinets, light hardwood floors, marble benchtops and a peninsula.
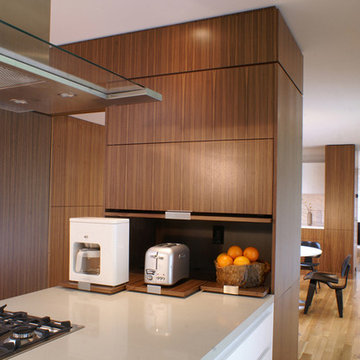
etA
This is an example of a large modern l-shaped eat-in kitchen in San Francisco with flat-panel cabinets, medium wood cabinets, marble benchtops, light hardwood floors and a peninsula.
This is an example of a large modern l-shaped eat-in kitchen in San Francisco with flat-panel cabinets, medium wood cabinets, marble benchtops, light hardwood floors and a peninsula.
Kitchen with Marble Benchtops and a Peninsula Design Ideas
1