Kitchen with Marble Benchtops and a Peninsula Design Ideas
Sort by:Popular Today
141 - 160 of 5,790 photos

Contemporary u-shaped eat-in kitchen in Paris with an undermount sink, flat-panel cabinets, blue cabinets, marble benchtops, stainless steel appliances, a peninsula, white floor and multi-coloured benchtop.

A stunning wraparound extension that's helped open up this lower ground floor, creating space for those big and little family moments. For this Lewisham project, we not only expanded the space but included a sneaky utility room too.
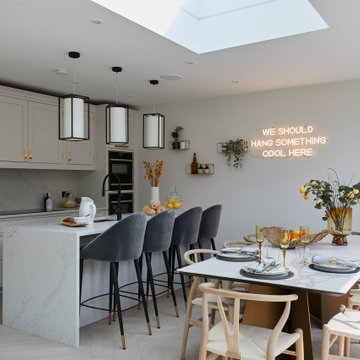
Inspiration for a transitional galley eat-in kitchen in London with an undermount sink, shaker cabinets, grey cabinets, marble benchtops, multi-coloured splashback, marble splashback, panelled appliances, light hardwood floors, a peninsula, beige floor and multi-coloured benchtop.
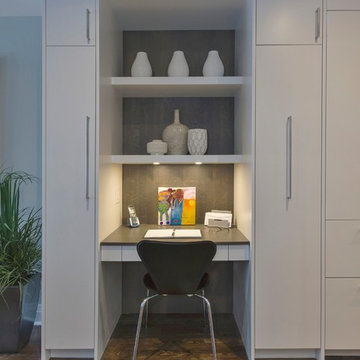
Mid-sized contemporary u-shaped open plan kitchen in Toronto with a double-bowl sink, flat-panel cabinets, white cabinets, marble benchtops, white splashback, ceramic splashback, stainless steel appliances, dark hardwood floors, a peninsula and brown floor.
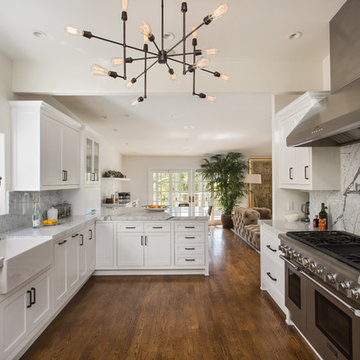
Light from the french doors and transom windows bouncing off the white cabinets and beautiful marble counters gives this galley kitchen the illusion of being much bigger. Gleaming stainless steel appliances and a fantastic modern light fixture make it very fresh and contemporary. The garden window over the farm sink and the shaker cabinets keep it timeless. Having a peninsula gives the space delineation without compromising the open concept feel. Roberto Garcia Photography
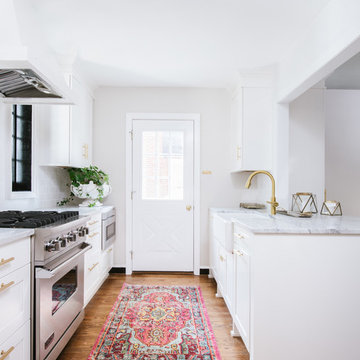
Robert Radifera Photography
Inspiration for a small transitional galley kitchen in DC Metro with a farmhouse sink, shaker cabinets, white cabinets, marble benchtops, white splashback, ceramic splashback, stainless steel appliances, medium hardwood floors, a peninsula and brown floor.
Inspiration for a small transitional galley kitchen in DC Metro with a farmhouse sink, shaker cabinets, white cabinets, marble benchtops, white splashback, ceramic splashback, stainless steel appliances, medium hardwood floors, a peninsula and brown floor.
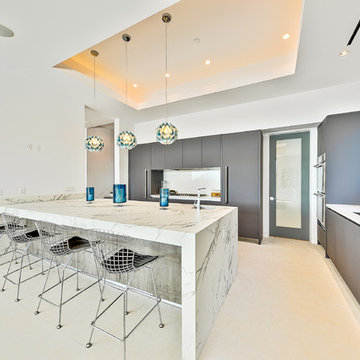
Large modern l-shaped open plan kitchen in Los Angeles with an undermount sink, flat-panel cabinets, grey cabinets, marble benchtops, white splashback, panelled appliances, porcelain floors, a peninsula and white floor.
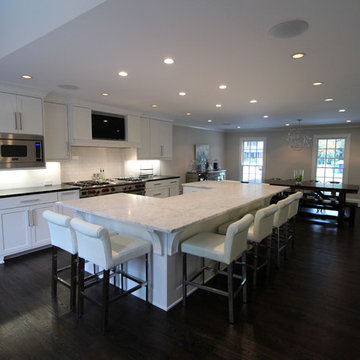
Brightly lit kitchen with lovely features and a refined look.
Design ideas for a large modern u-shaped eat-in kitchen in Atlanta with beaded inset cabinets, white cabinets, marble benchtops, white splashback, ceramic splashback, stainless steel appliances, dark hardwood floors, a peninsula, brown floor and white benchtop.
Design ideas for a large modern u-shaped eat-in kitchen in Atlanta with beaded inset cabinets, white cabinets, marble benchtops, white splashback, ceramic splashback, stainless steel appliances, dark hardwood floors, a peninsula, brown floor and white benchtop.
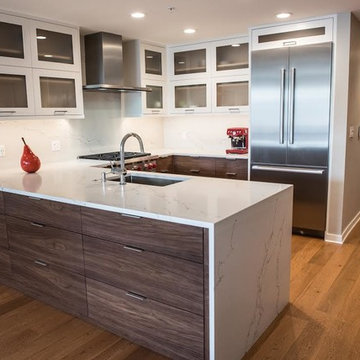
Mid-sized contemporary u-shaped open plan kitchen in Denver with an undermount sink, glass-front cabinets, white cabinets, marble benchtops, white splashback, marble splashback, stainless steel appliances, dark hardwood floors, a peninsula and brown floor.
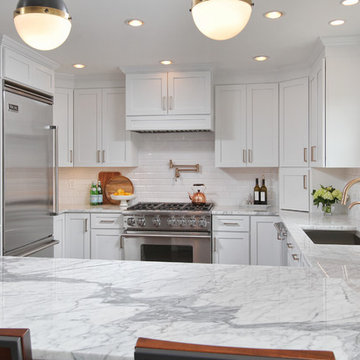
This white on white kitchen, coupled with dark hardwood floors and bar stools makes for a timeless, yet fresh kitchen. Its the perfect combination!
This is an example of a mid-sized contemporary u-shaped eat-in kitchen in Philadelphia with an undermount sink, shaker cabinets, white cabinets, marble benchtops, white splashback, subway tile splashback, stainless steel appliances, dark hardwood floors and a peninsula.
This is an example of a mid-sized contemporary u-shaped eat-in kitchen in Philadelphia with an undermount sink, shaker cabinets, white cabinets, marble benchtops, white splashback, subway tile splashback, stainless steel appliances, dark hardwood floors and a peninsula.
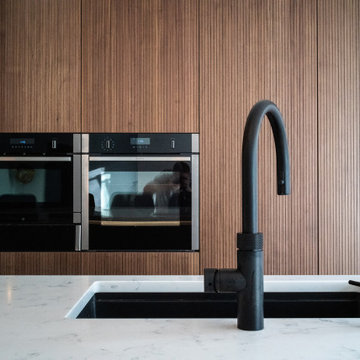
This is an example of a large modern single-wall open plan kitchen in Other with a drop-in sink, louvered cabinets, dark wood cabinets, marble benchtops, white splashback, black appliances, dark hardwood floors, a peninsula, brown floor and white benchtop.
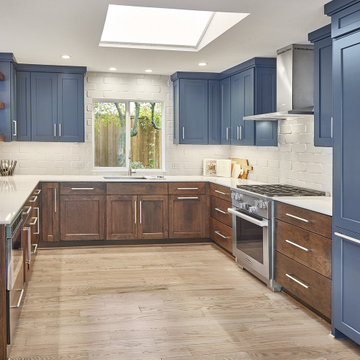
Our client wanted to take their 1970s kitchen to the 2020s. The original kitchen had many issues - inefficient cabinet space, choppy countertop layout, dated appliances, an obtrusive pantry that blocked access into the kitchen and provided poor storage, and a 1970's style step-down into the space. They requested a space that was clean, bright and open with a modern/mid-century feel where they could easily cook at home and entertain family and friends.
Improvements included:
- Raising the floor to make it level with the rest of the house
- Removing the obtrusive pantry and converting the water heater closet into the new pantry space
- Combining the two water heaters into one tank-less water heater
- Appliances were moved to create more counter space. The cooktop and oven were combined into a range. The microwave was moved to under the counter. The original trash compactor was replaced by a pull-out waste bin.
- The double basin sink was replaced by a single, large basin better suited for washing large pots, pans and tray. Accessories such as a cutting board and strainer fit over the sink making food prep and clean up easier.
- The pantry was custom built to fit the clients' needs with pull-out shelves to make accessing everything in the back easier. A socket was installed to create a coffee and smoothie station that can be hidden when not in use behind the pantry doors keeping the countertops cleared.
- Custom panels were manufactured for the refrigerator and dishwasher to hide the appliances.
- A unique 3-D tile backsplash was installed from counter to ceiling to create eye-catching movement.
- Electrical sockets were hidden under the upper cabinets and light switches on either side of the sink were turned horizontal to preserve the look and motion of the backsplash.
The dated kitchen with a challenging layout and inefficient storage was replaced with a bright, welcoming kitchen with clean lines and creative touches. The clients are beyond thrilled with the transformation and say that it is the ideal place to gather.
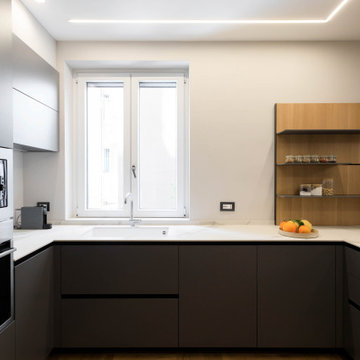
Inspiration for a mid-sized contemporary u-shaped separate kitchen with an undermount sink, flat-panel cabinets, grey cabinets, marble benchtops, white splashback, stainless steel appliances, a peninsula and white benchtop.
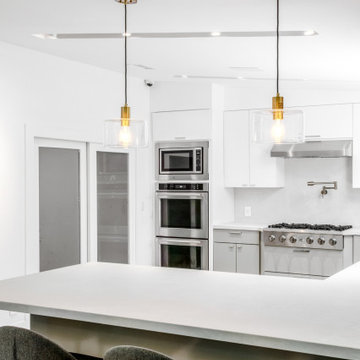
Kitchen - Modern Style, Gold Light Pendants, Marble Countertop, Double-Oven, Built-in Microwave, Pantry.
Design ideas for a large contemporary u-shaped eat-in kitchen in Los Angeles with a single-bowl sink, flat-panel cabinets, white cabinets, marble benchtops, white splashback, marble splashback, stainless steel appliances, light hardwood floors, a peninsula, beige floor and white benchtop.
Design ideas for a large contemporary u-shaped eat-in kitchen in Los Angeles with a single-bowl sink, flat-panel cabinets, white cabinets, marble benchtops, white splashback, marble splashback, stainless steel appliances, light hardwood floors, a peninsula, beige floor and white benchtop.
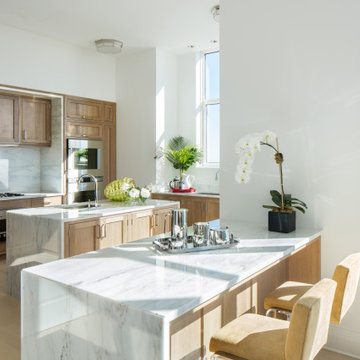
THIRTY PARK PLACE - WHERE VIEWS KISS THE SKY
82 FLOORS, 157 LUXURY RESIDENCES FEATURING BILOTTA COLLECTION KITCHENS & PANTRIES
SWEEPING VIEWS OF NEW YORK CITY & BEYOND ALL PERCHED ABOVE AND SERVICED BY FOUR SEASONS HOTEL, NEW YORK, DOWNTOWN
In a collaboration with Silverstein Properties, Tishman Construction, Robert A. M. Stern and SLCE Architects, Bilotta supplied 157 kitchens and pantries over 82 floors in the legendary Four Seasons’ downtown New York location. Custom “Bilotta Collection” cabinetry in richly-grained quarter-sawn white oak with a custom pearlescent top coat was chosen for these luxurious light-filled residences with sweeping views of the city. Perched atop the Four Seasons, homeowners enjoy an opulent five-star lifestyle, with access to all the hotel’s conveniences and services, as well as its dining and entertainment options, literally at their doorstep.
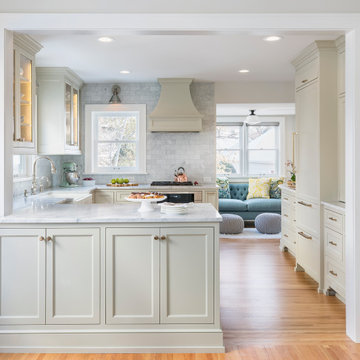
Enlarging the opening between the dining room and the kitchen created the connectivity and openness that the previous kitchen lacked.
Inspiration for a mid-sized traditional u-shaped eat-in kitchen in Minneapolis with a farmhouse sink, flat-panel cabinets, grey cabinets, marble benchtops, grey splashback, marble splashback, panelled appliances, light hardwood floors, a peninsula, brown floor and grey benchtop.
Inspiration for a mid-sized traditional u-shaped eat-in kitchen in Minneapolis with a farmhouse sink, flat-panel cabinets, grey cabinets, marble benchtops, grey splashback, marble splashback, panelled appliances, light hardwood floors, a peninsula, brown floor and grey benchtop.
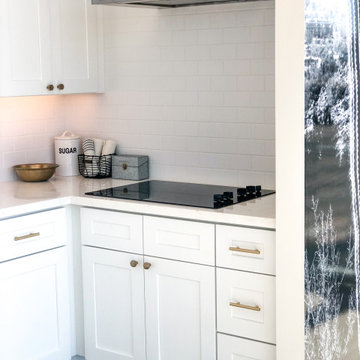
Mid-sized country u-shaped separate kitchen in Denver with a single-bowl sink, shaker cabinets, white cabinets, marble benchtops, white splashback, ceramic splashback, stainless steel appliances, ceramic floors, a peninsula, beige floor and white benchtop.
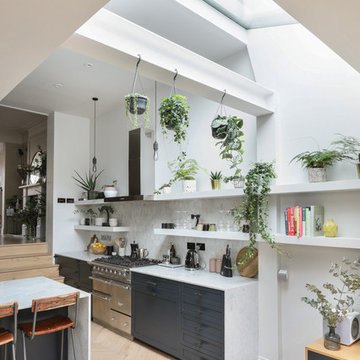
Alex Maguire Photography -
Our brief was to expand this period property into a modern 3 bedroom family home. In doing so we managed to create some interesting architectural openings which introduced plenty of daylight and a very open view from front to back.
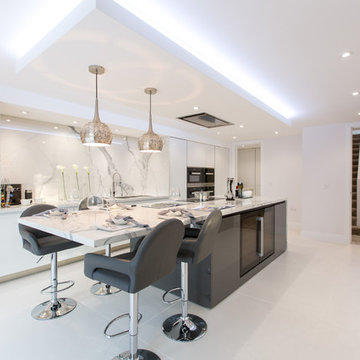
Photo of a mid-sized contemporary single-wall eat-in kitchen in Dorset with white cabinets, marble benchtops, ceramic floors, a peninsula, a double-bowl sink, flat-panel cabinets, white splashback, marble splashback, stainless steel appliances and grey floor.
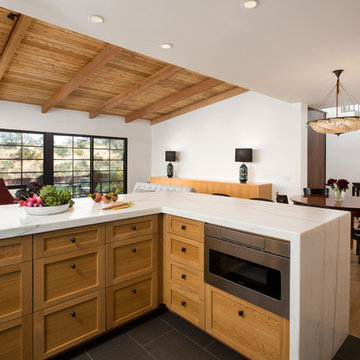
Kitchen with Living Room, Dining Room and stair beyond. Photo by Clark Dugger
Mid-sized midcentury u-shaped open plan kitchen in Los Angeles with a farmhouse sink, shaker cabinets, light wood cabinets, marble benchtops, white splashback, marble splashback, stainless steel appliances, light hardwood floors, a peninsula and yellow floor.
Mid-sized midcentury u-shaped open plan kitchen in Los Angeles with a farmhouse sink, shaker cabinets, light wood cabinets, marble benchtops, white splashback, marble splashback, stainless steel appliances, light hardwood floors, a peninsula and yellow floor.
Kitchen with Marble Benchtops and a Peninsula Design Ideas
8