Kitchen with Marble Benchtops and Beige Floor Design Ideas
Refine by:
Budget
Sort by:Popular Today
181 - 200 of 9,772 photos
Item 1 of 3
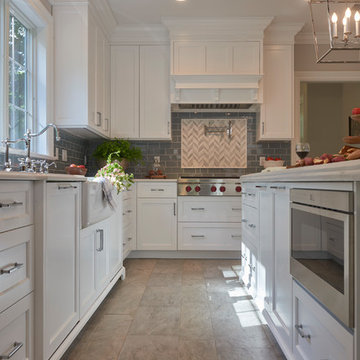
Bob Polett photography
Photo of a mid-sized transitional l-shaped separate kitchen in New York with a farmhouse sink, shaker cabinets, white cabinets, marble benchtops, grey splashback, ceramic splashback, stainless steel appliances, vinyl floors, with island and beige floor.
Photo of a mid-sized transitional l-shaped separate kitchen in New York with a farmhouse sink, shaker cabinets, white cabinets, marble benchtops, grey splashback, ceramic splashback, stainless steel appliances, vinyl floors, with island and beige floor.
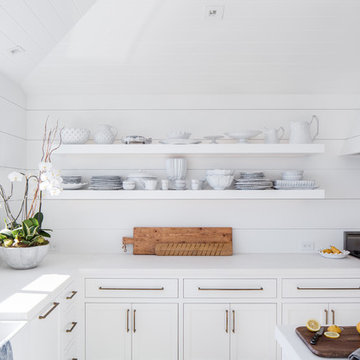
photo by Chad Mellon
Design ideas for a large country l-shaped open plan kitchen in Orange County with a farmhouse sink, shaker cabinets, white cabinets, marble benchtops, white splashback, stainless steel appliances, light hardwood floors, with island, shiplap splashback, beige floor and white benchtop.
Design ideas for a large country l-shaped open plan kitchen in Orange County with a farmhouse sink, shaker cabinets, white cabinets, marble benchtops, white splashback, stainless steel appliances, light hardwood floors, with island, shiplap splashback, beige floor and white benchtop.
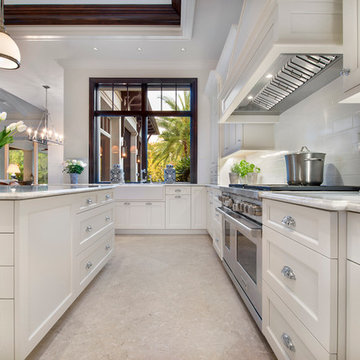
Photo of a large tropical l-shaped eat-in kitchen in Miami with a farmhouse sink, shaker cabinets, white cabinets, marble benchtops, white splashback, stone slab splashback, panelled appliances, limestone floors, with island and beige floor.
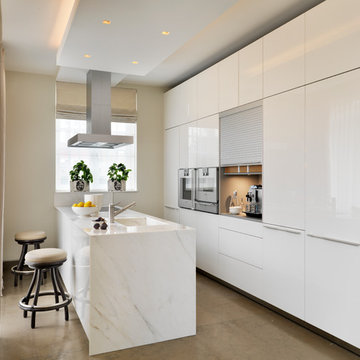
Kitchen Architecture’s bulthaup b3 furniture in high-gloss white acrylic with work surface and end panel in marble.
This is an example of a mid-sized contemporary galley separate kitchen in Cheshire with an integrated sink, flat-panel cabinets, white cabinets, marble benchtops, panelled appliances, with island, beige floor and white benchtop.
This is an example of a mid-sized contemporary galley separate kitchen in Cheshire with an integrated sink, flat-panel cabinets, white cabinets, marble benchtops, panelled appliances, with island, beige floor and white benchtop.

Classic, timeless, and ideally positioned on a picturesque street in the 4100 block, discover this dream home by Jessica Koltun Home. The blend of traditional architecture and contemporary finishes evokes warmth while understated elegance remains constant throughout this Midway Hollow masterpiece. Countless custom features and finishes include museum-quality walls, white oak beams, reeded cabinetry, stately millwork, and white oak wood floors with custom herringbone patterns. First-floor amenities include a barrel vault, a dedicated study, a formal and casual dining room, and a private primary suite adorned in Carrara marble that has direct access to the laundry room. The second features four bedrooms, three bathrooms, and an oversized game room that could also be used as a sixth bedroom. This is your opportunity to own a designer dream home.
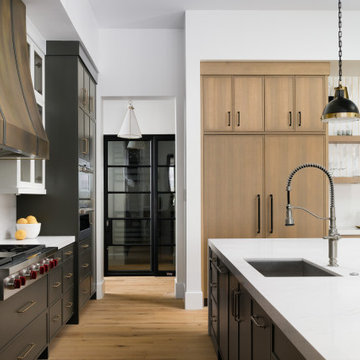
This beautiful custom home was completed for clients that will enjoy this residence in the winter here in AZ. So many warm and inviting finishes, including the 3 tone cabinetry
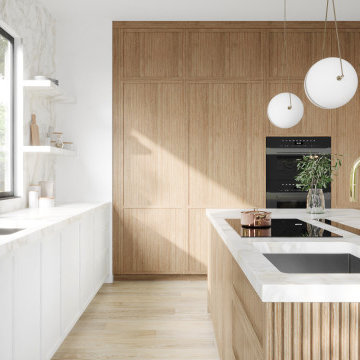
This kitchen is designed to create an elegant beach house. The combination of the French white oak, with white and white marble, creates a modern warmth, while maintaining an exclusive, elegant look and feel at the same time.
DOCA cabinets, with shaker doors that have integrated handles, were chosen for their current, but not very modern look.
The striped panels on the sides of the island add interest and a look of comfort.
White marble counters and backsplash is the perfect touch of elegance that elevates this kitchen, to its grandeur look.

This is an example of a contemporary l-shaped open plan kitchen in Kansas City with a drop-in sink, flat-panel cabinets, medium wood cabinets, marble benchtops, stainless steel appliances, light hardwood floors, with island, beige floor and multi-coloured benchtop.
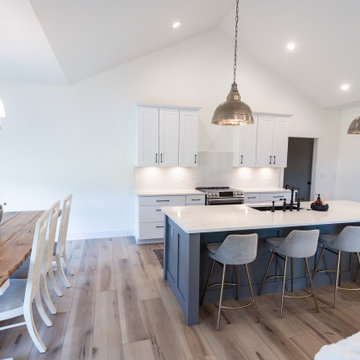
Warm, light, and inviting with characteristic knot vinyl floors that bring a touch of wabi-sabi to every room. This rustic maple style is ideal for Japanese and Scandinavian-inspired spaces.
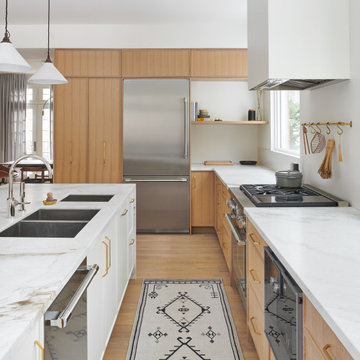
We used rift cut white oak veneer for these Slim Shaker style kitchen cabinets, including pull-out pantry doors.
Photo of a mid-sized contemporary eat-in kitchen in Toronto with an undermount sink, shaker cabinets, light wood cabinets, marble benchtops, white splashback, stainless steel appliances, light hardwood floors, beige floor, white benchtop and with island.
Photo of a mid-sized contemporary eat-in kitchen in Toronto with an undermount sink, shaker cabinets, light wood cabinets, marble benchtops, white splashback, stainless steel appliances, light hardwood floors, beige floor, white benchtop and with island.

The most elegant, cozy, quaint, french country kitchen in the heart of Roland Park. Simple shaker-style white cabinets decorated with a mix of lacquer gold latches, knobs, and ring pulls. Custom french-cafe-inspired hood with an accent of calacattta marble 3x6 subway tile. A center piece of the white Nostalgie Series 36 Inch Freestanding Dual Fuel Range with Natural Gas and 5 Sealed Brass Burners to pull all the gold accents together. Small custom-built island wrapped with bead board and topped with a honed Calacatta Vagli marble with ogee edges. Black ocean honed granite throughout kitchen to bring it durability, function, and contrast!
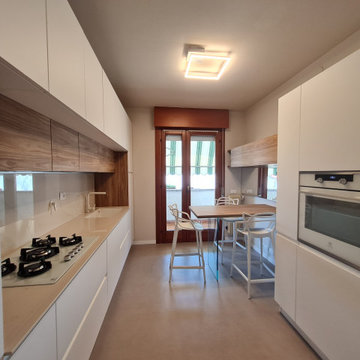
Per il restyling di questa cucina ho pensato a di colori chiari per rinfrescare ed alleggerire la ormai vecchia situazione.
Ho progettato una cucina elegante e raffinata in legno laccato bianco con l'inserimenti di elementi a contrasto in legno di olmo. Per il top e lo schienale ho utilizzato un marmo Calacatta sui toni caldi del beige e utilizzato un materiale a pavimento effetto resina in colore taupe chiaro abbinato al colore delle pareti e del soffitto.
La cucina è progettata con un disegno a cornice con pensili alti e pensili bassi e due colonne laterali che regalano molto spazio contenitivo.
Per la zona snack ho inserito sulla parete uno specchio che crea più profondità alla stanza e il piao è sostenuto da un elemento in vetro per dare maggiore leggerezza.
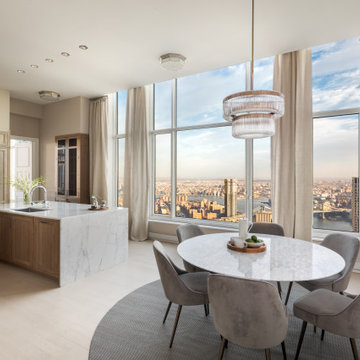
THIRTY PARK PLACE - WHERE VIEWS KISS THE SKY
82 FLOORS, 157 LUXURY RESIDENCES FEATURING BILOTTA COLLECTION KITCHENS & PANTRIES
SWEEPING VIEWS OF NEW YORK CITY & BEYOND ALL PERCHED ABOVE AND SERVICED BY FOUR SEASONS HOTEL, NEW YORK, DOWNTOWN
In a collaboration with Silverstein Properties, Tishman Construction, Robert A. M. Stern and SLCE Architects, Bilotta supplied 157 kitchens and pantries over 82 floors in the legendary Four Seasons’ downtown New York location. Custom “Bilotta Collection” cabinetry in richly-grained quarter-sawn white oak with a custom pearlescent top coat was chosen for these luxurious light-filled residences with sweeping views of the city. Perched atop the Four Seasons, homeowners enjoy an opulent five-star lifestyle, with access to all the hotel’s conveniences and services, as well as its dining and entertainment options, literally at their doorstep.
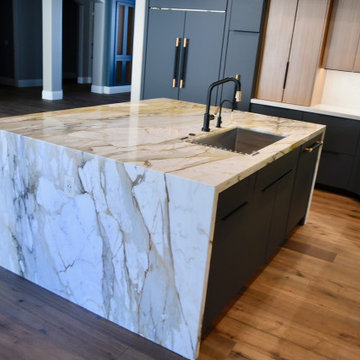
Modern design by Luxury Remodels Company
This is an example of a large modern l-shaped eat-in kitchen in Phoenix with an undermount sink, flat-panel cabinets, grey cabinets, marble benchtops, white splashback, marble splashback, panelled appliances, light hardwood floors, with island, beige floor and multi-coloured benchtop.
This is an example of a large modern l-shaped eat-in kitchen in Phoenix with an undermount sink, flat-panel cabinets, grey cabinets, marble benchtops, white splashback, marble splashback, panelled appliances, light hardwood floors, with island, beige floor and multi-coloured benchtop.
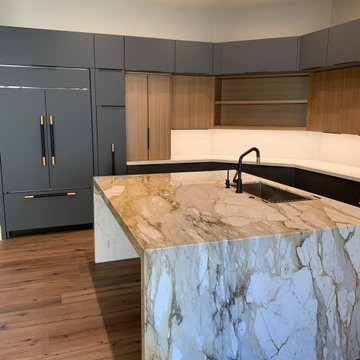
Modern design by Luxury Remodels Company
Inspiration for a large modern l-shaped eat-in kitchen in Phoenix with an undermount sink, flat-panel cabinets, grey cabinets, marble benchtops, white splashback, marble splashback, panelled appliances, light hardwood floors, with island, beige floor and multi-coloured benchtop.
Inspiration for a large modern l-shaped eat-in kitchen in Phoenix with an undermount sink, flat-panel cabinets, grey cabinets, marble benchtops, white splashback, marble splashback, panelled appliances, light hardwood floors, with island, beige floor and multi-coloured benchtop.
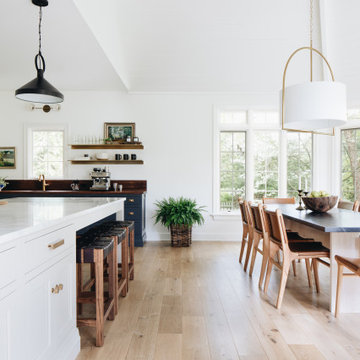
Transitional l-shaped eat-in kitchen in Grand Rapids with a farmhouse sink, recessed-panel cabinets, white cabinets, marble benchtops, white splashback, marble splashback, stainless steel appliances, light hardwood floors, with island, beige floor and white benchtop.
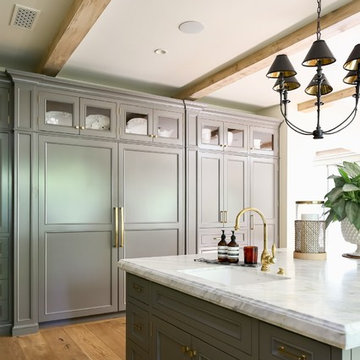
Photo of an expansive mediterranean u-shaped eat-in kitchen in Los Angeles with an undermount sink, beaded inset cabinets, grey cabinets, marble benchtops, white splashback, marble splashback, panelled appliances, light hardwood floors, with island, beige floor and white benchtop.
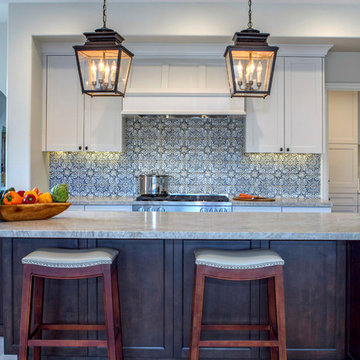
Design ideas for a large transitional u-shaped eat-in kitchen in San Diego with an undermount sink, white cabinets, stainless steel appliances, with island, recessed-panel cabinets, marble benchtops, multi-coloured splashback, ceramic splashback, porcelain floors, beige floor and white benchtop.
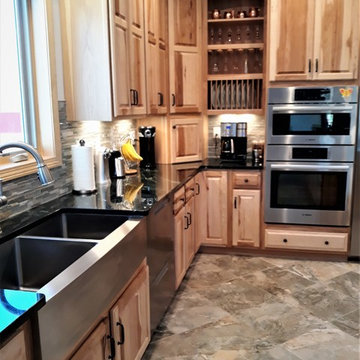
An appliance garage occupies the corner of the kitchen, with plate and stemware racks to its right, next to the oven and microwave. A stainless steel double-bowl farmhouse sink is centered under the window.
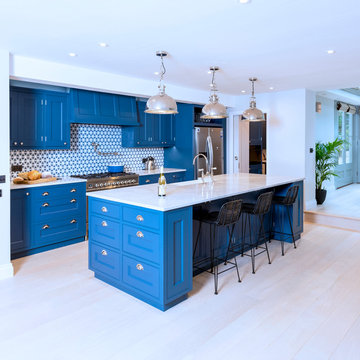
The Kensington blue kitchen was individually designed and hand made by Tim Wood Ltd.
This light and airy contemporary kitchen features Carrara marble worktops and a large central island with a large double French farmhouse sink. One side of the island features a bar area for high stools. The kitchen and its design flow through to the utility room which also has a high microwave oven. This room can be shut off by means of a hidden recessed sliding door.
Kitchen with Marble Benchtops and Beige Floor Design Ideas
10