Kitchen with Marble Benchtops and Beige Floor Design Ideas
Refine by:
Budget
Sort by:Popular Today
101 - 120 of 9,728 photos
Item 1 of 3
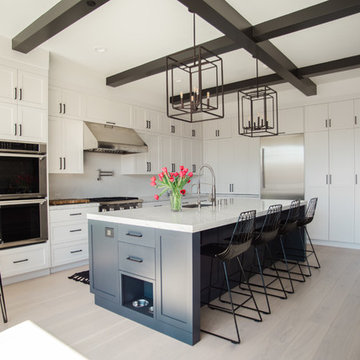
Photography by: Danielle Poff Photography
Interior Design: Diann Kartch Design
Inspiration for a large transitional l-shaped open plan kitchen in San Francisco with shaker cabinets, white cabinets, marble benchtops, white splashback, stainless steel appliances, light hardwood floors, with island, an undermount sink and beige floor.
Inspiration for a large transitional l-shaped open plan kitchen in San Francisco with shaker cabinets, white cabinets, marble benchtops, white splashback, stainless steel appliances, light hardwood floors, with island, an undermount sink and beige floor.
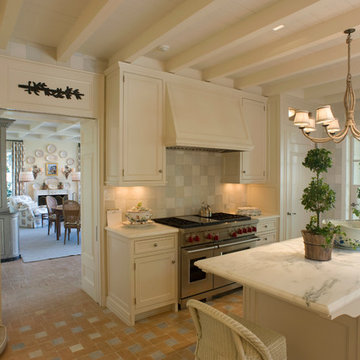
Porter Fuqua
Mid-sized beach style u-shaped separate kitchen in Dallas with white cabinets, marble benchtops, grey splashback, ceramic splashback, panelled appliances, terra-cotta floors, with island, beige floor, a double-bowl sink and recessed-panel cabinets.
Mid-sized beach style u-shaped separate kitchen in Dallas with white cabinets, marble benchtops, grey splashback, ceramic splashback, panelled appliances, terra-cotta floors, with island, beige floor, a double-bowl sink and recessed-panel cabinets.
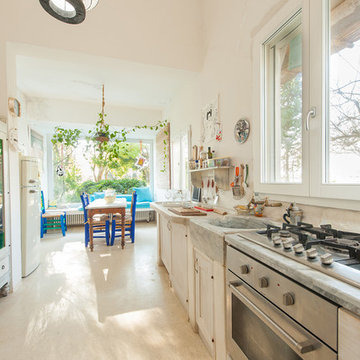
Foto © Flavio Massari
Design ideas for a mid-sized mediterranean galley eat-in kitchen in Bari with a single-bowl sink, recessed-panel cabinets, light wood cabinets, marble benchtops, stainless steel appliances and beige floor.
Design ideas for a mid-sized mediterranean galley eat-in kitchen in Bari with a single-bowl sink, recessed-panel cabinets, light wood cabinets, marble benchtops, stainless steel appliances and beige floor.
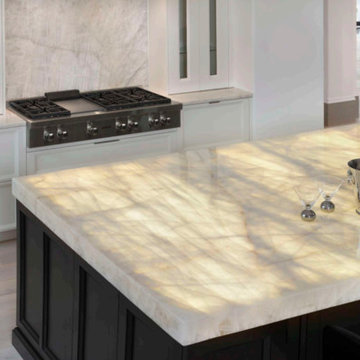
This is an example of a large transitional u-shaped open plan kitchen in New York with an undermount sink, recessed-panel cabinets, white cabinets, marble benchtops, stainless steel appliances, light hardwood floors, with island and beige floor.
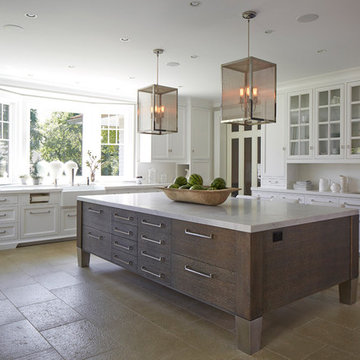
PHILLIP ENNIS
This is an example of a large transitional u-shaped kitchen in New York with a farmhouse sink, white cabinets, white splashback, with island, marble benchtops, travertine floors, beige floor and recessed-panel cabinets.
This is an example of a large transitional u-shaped kitchen in New York with a farmhouse sink, white cabinets, white splashback, with island, marble benchtops, travertine floors, beige floor and recessed-panel cabinets.
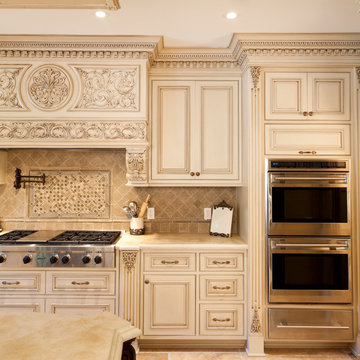
Julian Buitrago
Mid-sized traditional u-shaped separate kitchen in New York with a farmhouse sink, raised-panel cabinets, beige cabinets, marble benchtops, beige splashback, ceramic splashback, stainless steel appliances, ceramic floors, with island, beige floor and beige benchtop.
Mid-sized traditional u-shaped separate kitchen in New York with a farmhouse sink, raised-panel cabinets, beige cabinets, marble benchtops, beige splashback, ceramic splashback, stainless steel appliances, ceramic floors, with island, beige floor and beige benchtop.
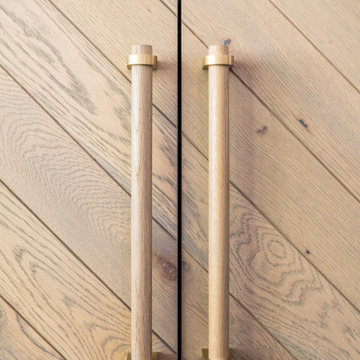
This expansive Victorian had tremendous historic charm but hadn’t seen a kitchen renovation since the 1950s. The homeowners wanted to take advantage of their views of the backyard and raised the roof and pushed the kitchen into the back of the house, where expansive windows could allow southern light into the kitchen all day. A warm historic gray/beige was chosen for the cabinetry, which was contrasted with character oak cabinetry on the appliance wall and bar in a modern chevron detail. Kitchen Design: Sarah Robertson, Studio Dearborn Architect: Ned Stoll, Interior finishes Tami Wassong Interiors

Interior Design by designer and broker Jessica Koltun Home | Selling Dallas | Kitchen island, white and gold light fixture, gold hardware, custom cabinets, oversized window, tile backplash, gold plumbing fixture, vaulted ceiling, custom range hood
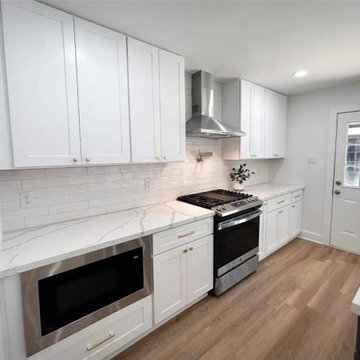
Large eat-in kitchen in Other with marble benchtops, marble splashback, stainless steel appliances, light hardwood floors and beige floor.

Cucina verde Salvia con gole nere, top e schienale a tutta altezza in laminam effetto marmo
Photo of a mid-sized modern galley open plan kitchen in Milan with an integrated sink, flat-panel cabinets, green cabinets, marble benchtops, white splashback, marble splashback, black appliances, light hardwood floors, no island, beige floor and white benchtop.
Photo of a mid-sized modern galley open plan kitchen in Milan with an integrated sink, flat-panel cabinets, green cabinets, marble benchtops, white splashback, marble splashback, black appliances, light hardwood floors, no island, beige floor and white benchtop.

Photo of a mid-sized scandinavian single-wall separate kitchen in Other with an undermount sink, recessed-panel cabinets, light wood cabinets, marble benchtops, white splashback, engineered quartz splashback, white appliances, porcelain floors, no island, beige floor and white benchtop.

Photo of a small transitional galley separate kitchen in Austin with shaker cabinets, medium wood cabinets, marble benchtops, stainless steel appliances, limestone floors, no island, beige floor and white benchtop.

Réalisation d'une cuisine sur mesure / panneaux en bois contre-plaqué teinté/ plan de travail en marbre / placards intégrés
Photo of a contemporary eat-in kitchen in Paris with an integrated sink, marble benchtops, black splashback, marble splashback, light hardwood floors, beige floor and black benchtop.
Photo of a contemporary eat-in kitchen in Paris with an integrated sink, marble benchtops, black splashback, marble splashback, light hardwood floors, beige floor and black benchtop.

Mid-sized midcentury u-shaped open plan kitchen in San Diego with a farmhouse sink, flat-panel cabinets, medium wood cabinets, marble benchtops, white splashback, ceramic splashback, stainless steel appliances, laminate floors, with island, beige floor and white benchtop.
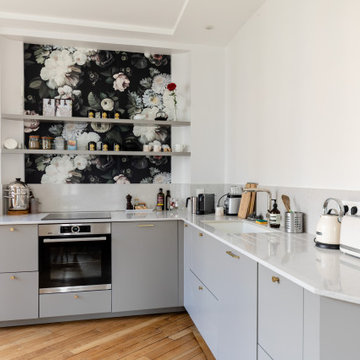
Nos clients ont fait l'acquisition de ce 135 m² afin d'y loger leur future famille. Le couple avait une certaine vision de leur intérieur idéal : de grands espaces de vie et de nombreux rangements.
Nos équipes ont donc traduit cette vision physiquement. Ainsi, l'appartement s'ouvre sur une entrée intemporelle où se dresse un meuble Ikea et une niche boisée. Éléments parfaits pour habiller le couloir et y ranger des éléments sans l'encombrer d'éléments extérieurs.
Les pièces de vie baignent dans la lumière. Au fond, il y a la cuisine, située à la place d'une ancienne chambre. Elle détonne de par sa singularité : un look contemporain avec ses façades grises et ses finitions en laiton sur fond de papier au style anglais.
Les rangements de la cuisine s'invitent jusqu'au premier salon comme un trait d'union parfait entre les 2 pièces.
Derrière une verrière coulissante, on trouve le 2e salon, lieu de détente ultime avec sa bibliothèque-meuble télé conçue sur-mesure par nos équipes.
Enfin, les SDB sont un exemple de notre savoir-faire ! Il y a celle destinée aux enfants : spacieuse, chaleureuse avec sa baignoire ovale. Et celle des parents : compacte et aux traits plus masculins avec ses touches de noir.
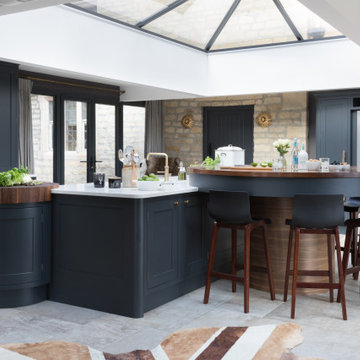
Our clients created a new glazed link between two parts of their home and wanted to relocate the kitchen within this space, integrating it with their existing dining area. It was important to them – and to us – that our design was in keeping with the period property, and the end result was magnificent fusion between old and new, creating a fluid link to the rest of their home.
The large breakfast bar was finished in solid American walnut and incorporated a bespoke pop-up gin bar, another playful touch. This makes for a stunning showpiece, a surprising feature that acts as a real talking point.
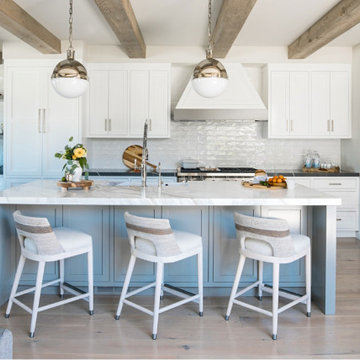
Builder: JENKINS construction
Photography: Mol Goodman
Architect: William Guidero
Mid-sized beach style open plan kitchen in Orange County with a farmhouse sink, shaker cabinets, white cabinets, marble benchtops, white splashback, ceramic splashback, panelled appliances, light hardwood floors, with island, beige floor, white benchtop and exposed beam.
Mid-sized beach style open plan kitchen in Orange County with a farmhouse sink, shaker cabinets, white cabinets, marble benchtops, white splashback, ceramic splashback, panelled appliances, light hardwood floors, with island, beige floor, white benchtop and exposed beam.
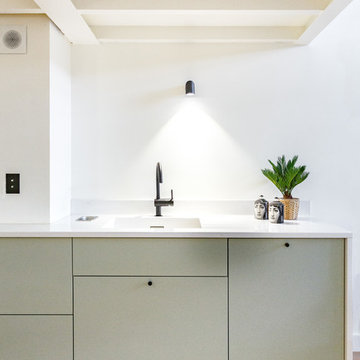
Une cuisine permettant un espace de salle-à-manger suffisant pour recevoir 10 personnes dans cet espace sur deux niveaux pour une famille de 5 personnes. Des meubles sur mesure sous l'escalier pour cacher les rangements et le réfrigérateur.
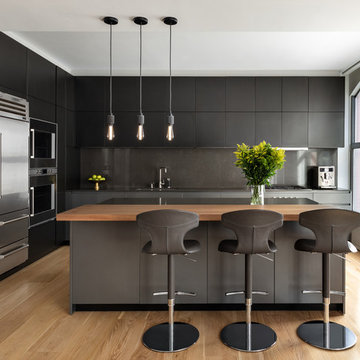
Photography: Regan Wood Photography
Photo of a large contemporary l-shaped open plan kitchen in New York with an undermount sink, flat-panel cabinets, grey cabinets, marble benchtops, grey splashback, marble splashback, stainless steel appliances, light hardwood floors, with island, beige floor and grey benchtop.
Photo of a large contemporary l-shaped open plan kitchen in New York with an undermount sink, flat-panel cabinets, grey cabinets, marble benchtops, grey splashback, marble splashback, stainless steel appliances, light hardwood floors, with island, beige floor and grey benchtop.
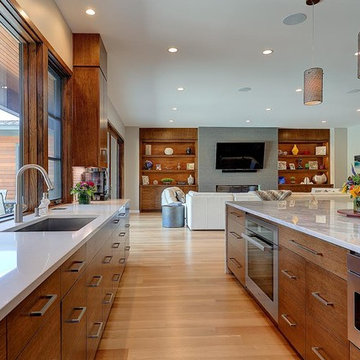
Large modern u-shaped eat-in kitchen in Portland with an undermount sink, flat-panel cabinets, medium wood cabinets, marble benchtops, white splashback, mosaic tile splashback, stainless steel appliances, light hardwood floors, with island, beige floor and white benchtop.
Kitchen with Marble Benchtops and Beige Floor Design Ideas
6